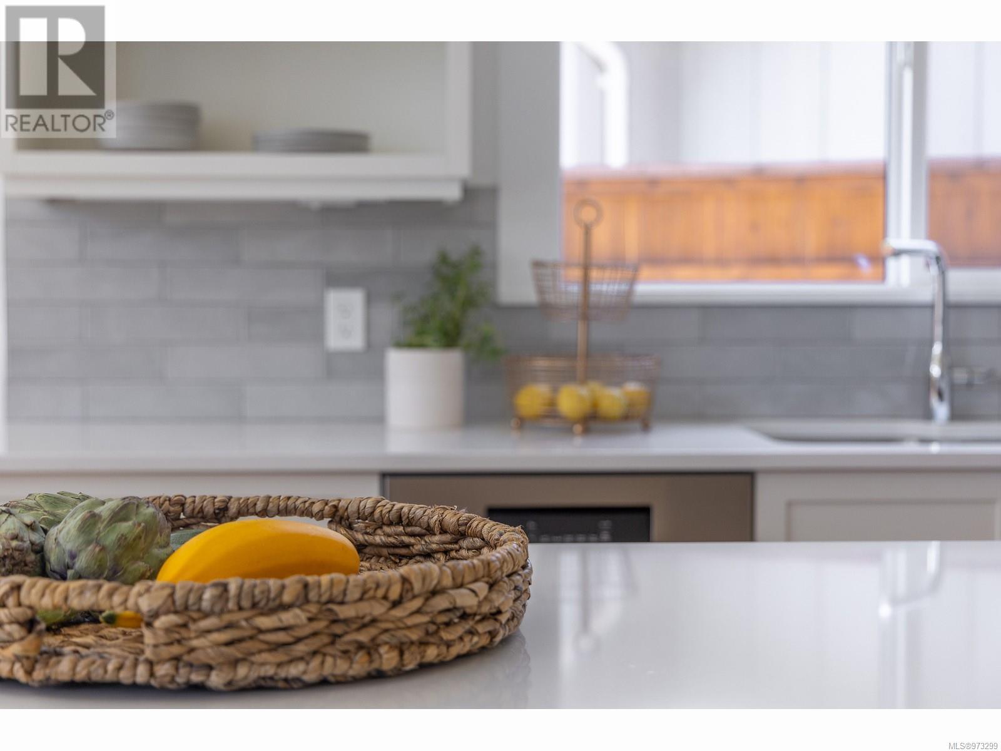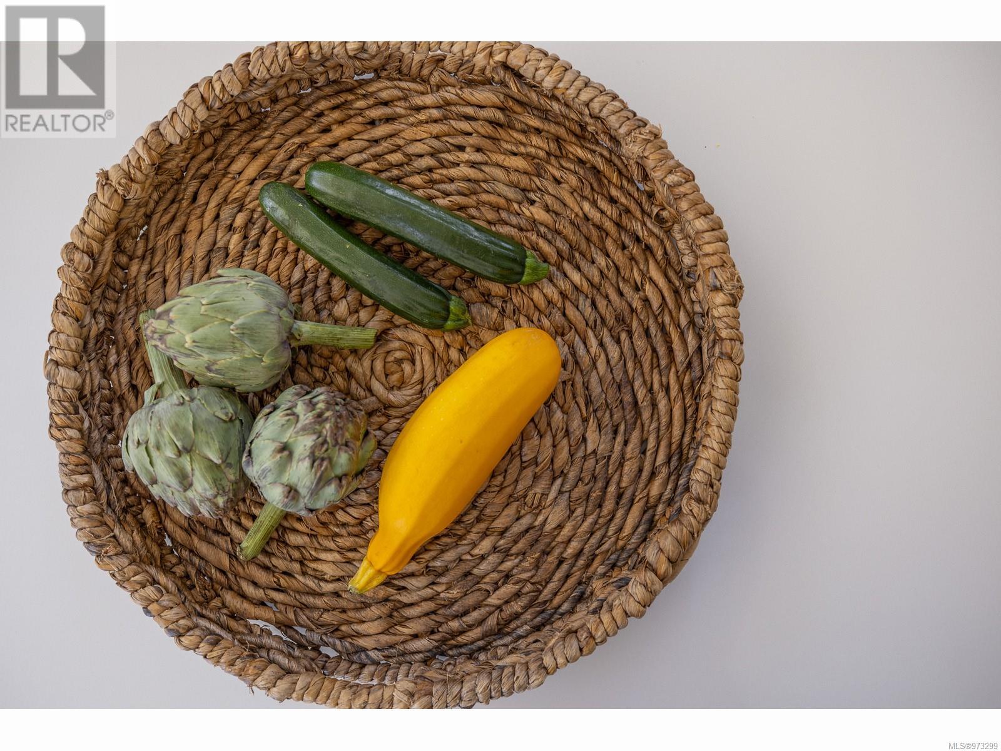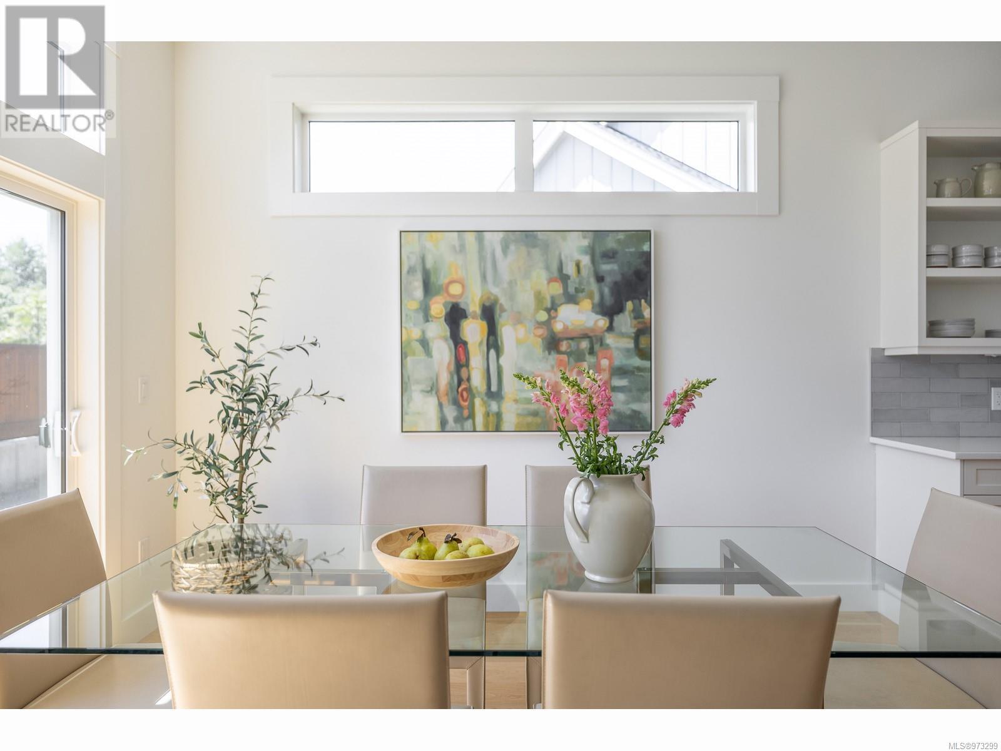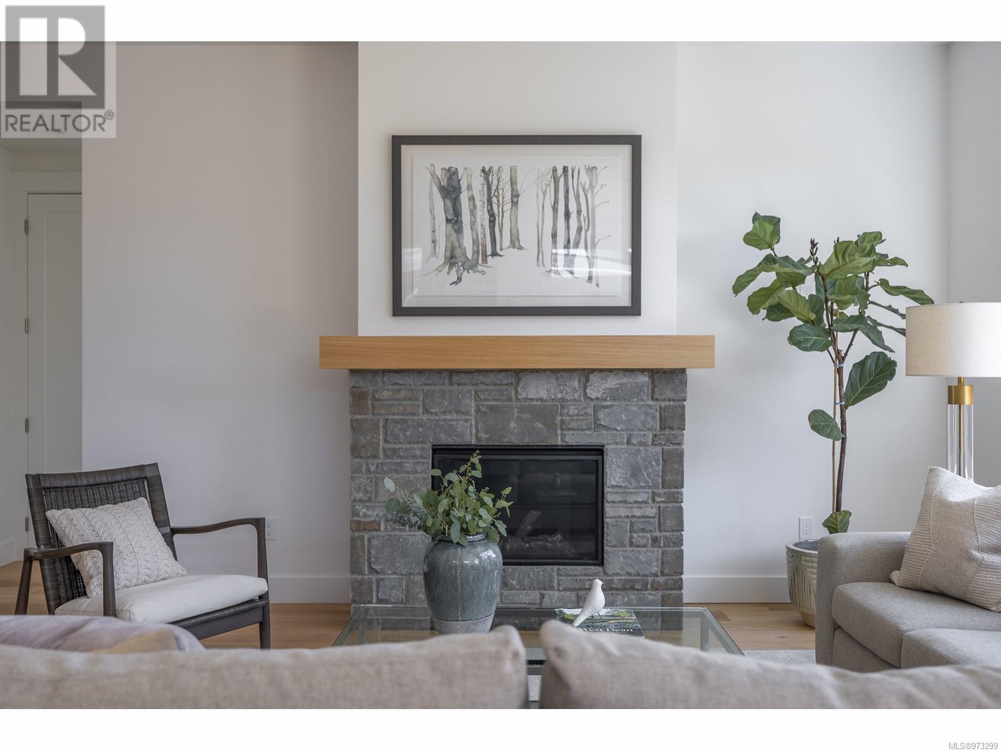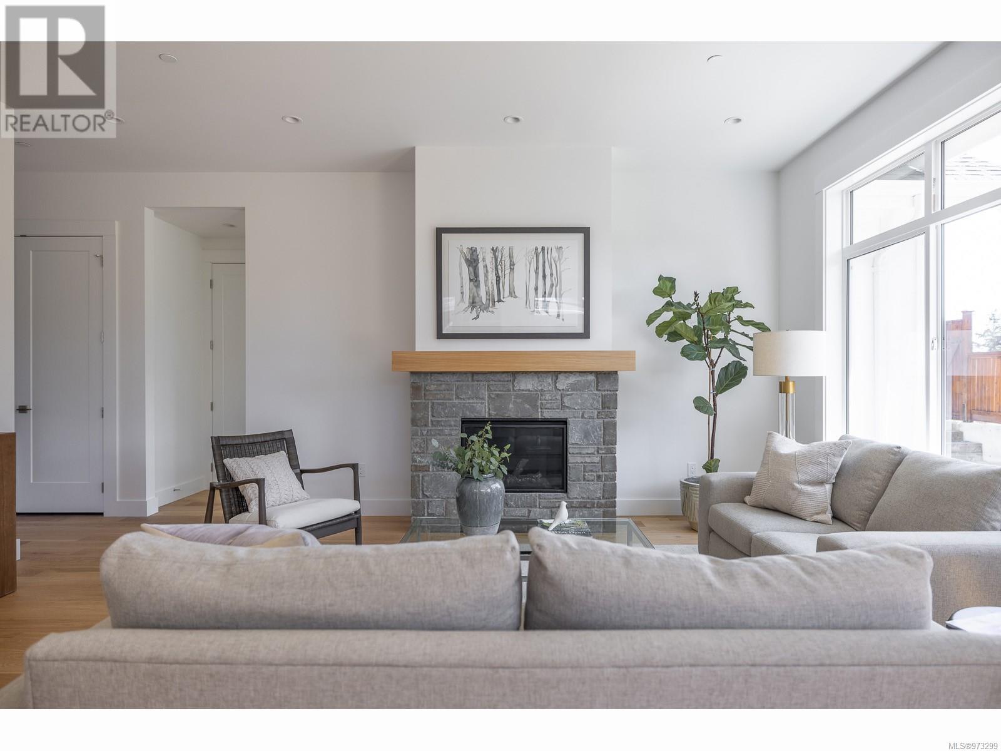16 846 Ackerman Rd French Creek, British Columbia V9P 1A7
3 Bedroom
2 Bathroom
1721 sqft
Fireplace
None
Forced Air
$849,000Maintenance,
$447 Monthly
Maintenance,
$447 MonthlyMove in ready. Brigh cottage inspired indoor / outdoor living, thoughtfully designed and finished by Triple H Construction and CA Design. A low maintenance, easy living lifestyle in the boutique detached patio home community of Laurel Park. All sorts of nearby amenities and convenience set between Morningstar Golf Course, Parksville beach, and Save On Center. You'll appreciate the multiple walking routes and daily convenience of living at Laurel Park. (id:46227)
Property Details
| MLS® Number | 973299 |
| Property Type | Single Family |
| Neigbourhood | French Creek |
| Community Features | Pets Allowed With Restrictions, Family Oriented |
| Features | Central Location, Southern Exposure, Other, Marine Oriented |
| Parking Space Total | 3 |
Building
| Bathroom Total | 2 |
| Bedrooms Total | 3 |
| Constructed Date | 2024 |
| Cooling Type | None |
| Fireplace Present | Yes |
| Fireplace Total | 1 |
| Heating Fuel | Natural Gas |
| Heating Type | Forced Air |
| Size Interior | 1721 Sqft |
| Total Finished Area | 1456 Sqft |
| Type | Row / Townhouse |
Parking
| Garage |
Land
| Access Type | Road Access |
| Acreage | No |
| Size Irregular | 1456 |
| Size Total | 1456 Sqft |
| Size Total Text | 1456 Sqft |
| Zoning Description | Cd51 |
| Zoning Type | Multi-family |
Rooms
| Level | Type | Length | Width | Dimensions |
|---|---|---|---|---|
| Main Level | Bathroom | 4-Piece | ||
| Main Level | Bedroom | 9'8 x 10'4 | ||
| Main Level | Bedroom | 9'0 x 11'6 | ||
| Main Level | Ensuite | 4-Piece | ||
| Main Level | Primary Bedroom | 12'8 x 14'0 | ||
| Main Level | Dining Room | 12'0 x 12'0 | ||
| Main Level | Kitchen | 12'2 x 12'8 | ||
| Main Level | Great Room | 13'10 x 18'10 |
https://www.realtor.ca/real-estate/27295215/16-846-ackerman-rd-french-creek-french-creek

















