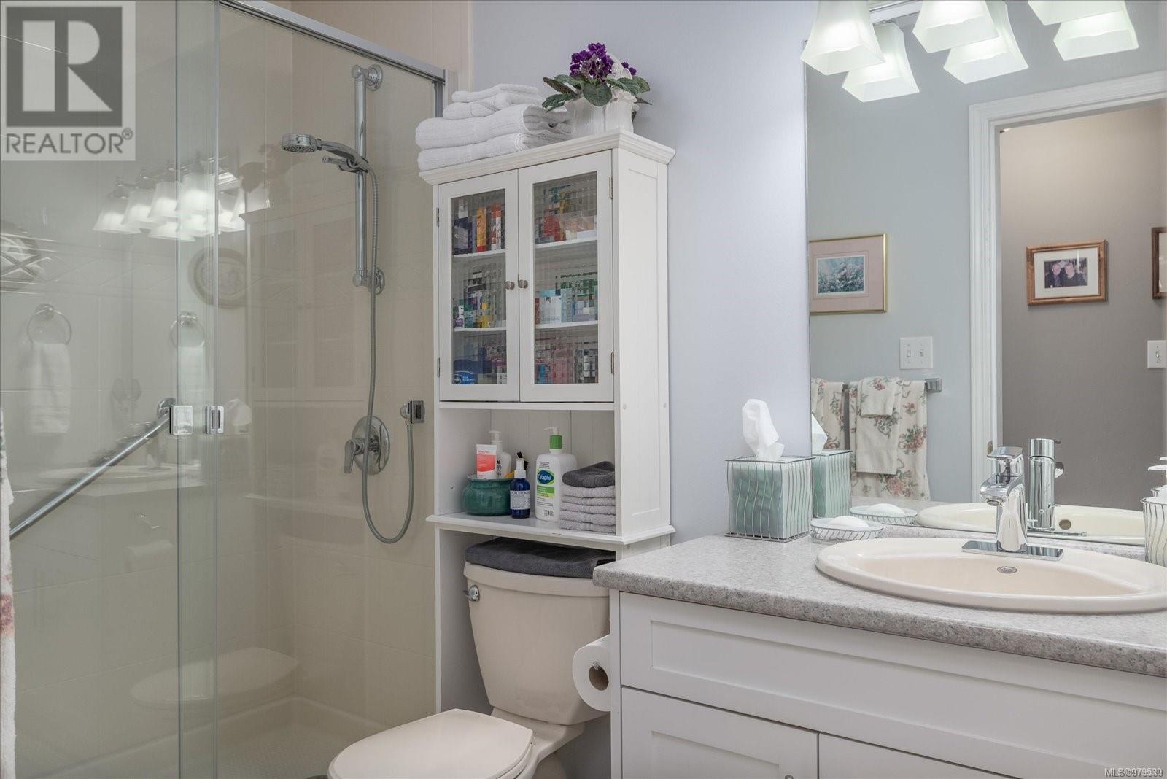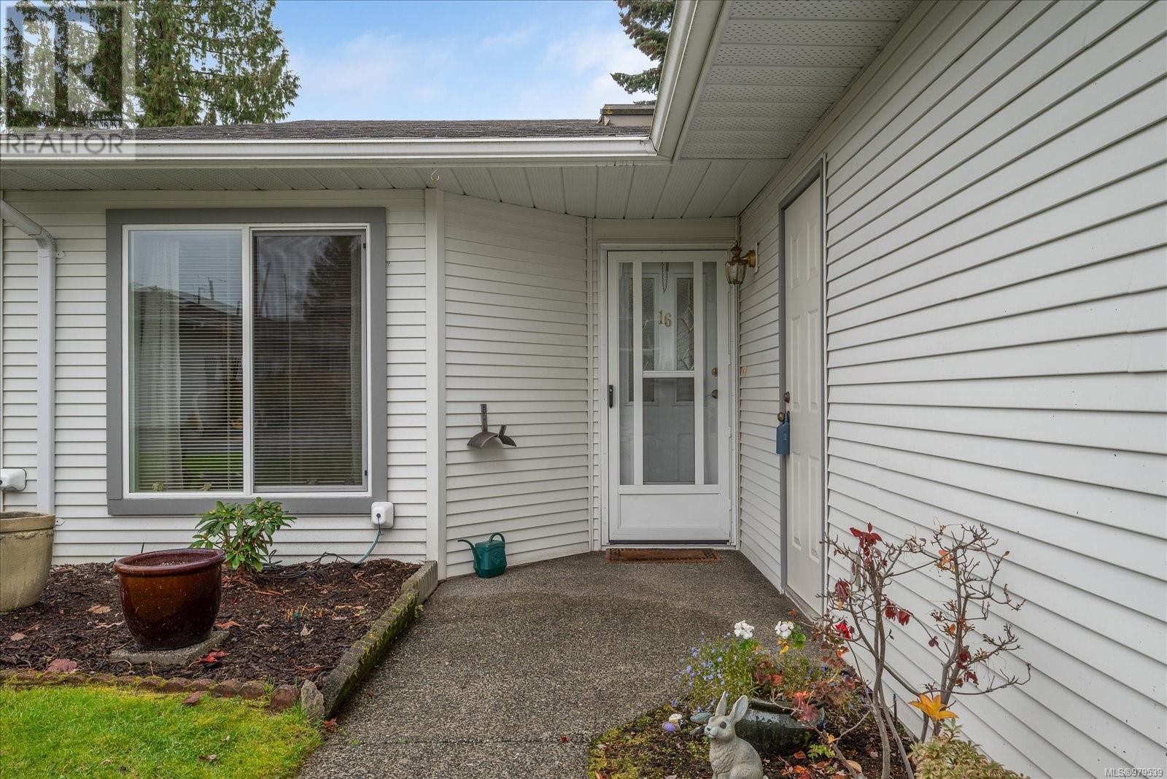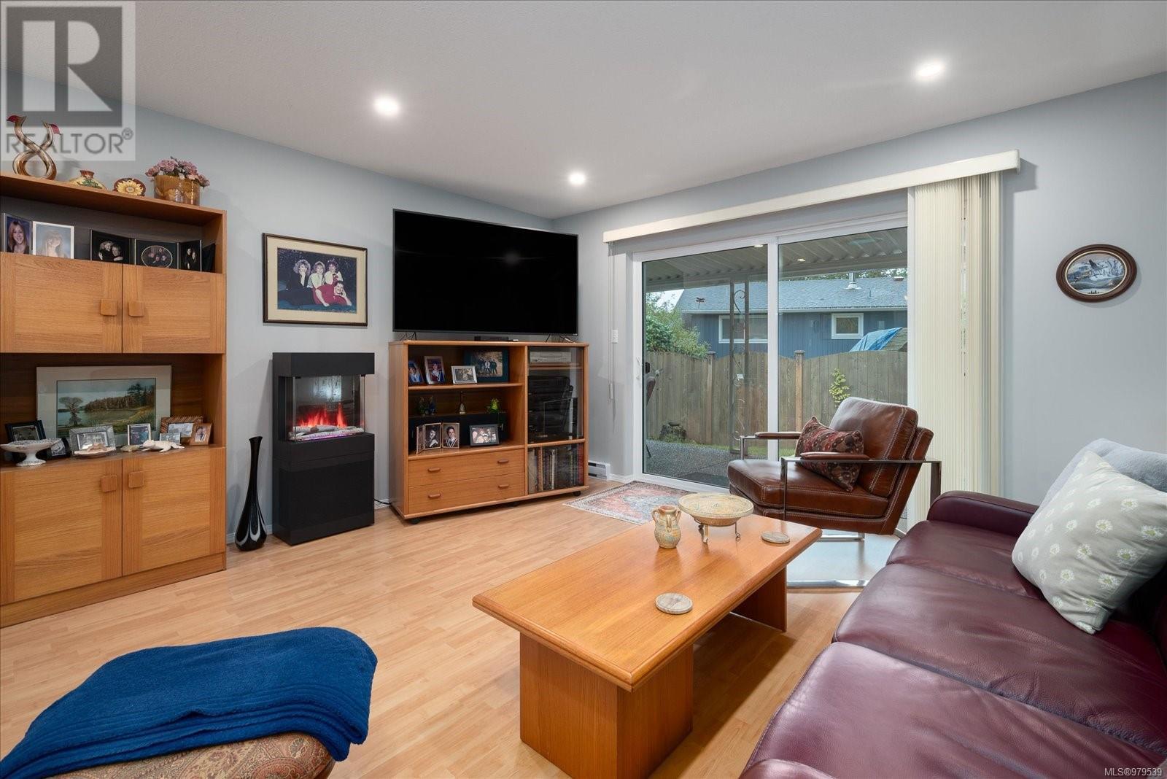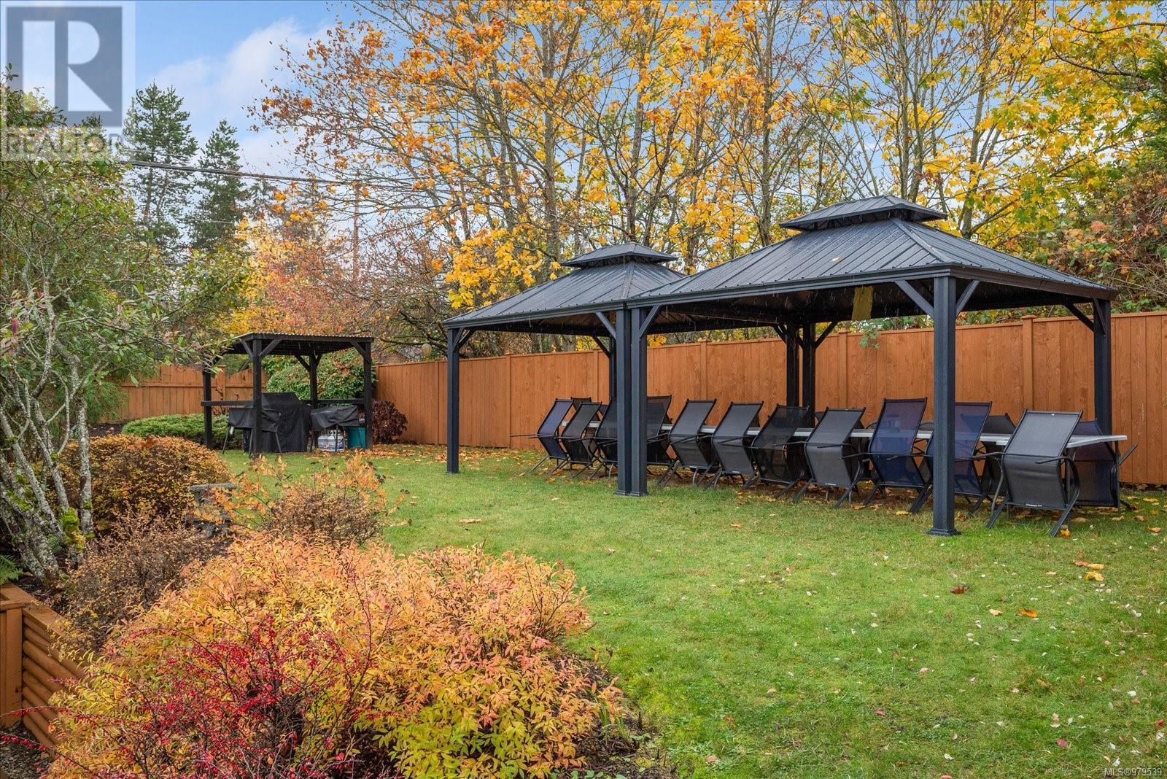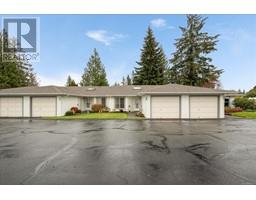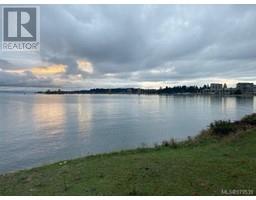16 450 Bay Ave Parksville, British Columbia V9P 2H1
$579,000Maintenance,
$324 Monthly
Maintenance,
$324 MonthlyGreat Location for your next chapter living! Inviting entrance to welcome guests and family. This home has been nicely updated in the kitchen with new lighting, a beautiful porcelain sink, and light fixtures. The main bathroom has a fantastic walk-in shower unit. Easy care flooring with tiling in the kitchen, hallway, and bathrooms, laminate flooring in the living room dining area, and bedrooms. Covered back patio for summer relaxing and BBQs. The single garage has room for a small workbench or freezer. A large storage cupboard plus a walk-in closet in the Primary bedroom provides room for your treasures. Parksville's main beach one block away from a beach access and shopping area is just a short stroll away. (id:46227)
Property Details
| MLS® Number | 979539 |
| Property Type | Single Family |
| Neigbourhood | Parksville |
| Features | Central Location, Southern Exposure, Other |
| Parking Space Total | 1 |
| Plan | Vis1914 |
| Structure | Patio(s) |
Building
| Bathroom Total | 2 |
| Bedrooms Total | 2 |
| Architectural Style | Other |
| Constructed Date | 1991 |
| Cooling Type | None |
| Heating Fuel | Electric |
| Heating Type | Baseboard Heaters |
| Size Interior | 1655 Sqft |
| Total Finished Area | 1195 Sqft |
| Type | Row / Townhouse |
Land
| Access Type | Road Access |
| Acreage | No |
| Zoning Type | Residential |
Rooms
| Level | Type | Length | Width | Dimensions |
|---|---|---|---|---|
| Main Level | Patio | 26'10 x 7'11 | ||
| Main Level | Porch | 8'0 x 4'0 | ||
| Main Level | Storage | 5'11 x 3'7 | ||
| Main Level | Laundry Room | 5'11 x 4'0 | ||
| Main Level | Ensuite | 5'0 x 4'11 | ||
| Main Level | Bedroom | 10'7 x 10'8 | ||
| Main Level | Bathroom | 8'10 x 4'10 | ||
| Main Level | Primary Bedroom | 14'6 x 11'9 | ||
| Main Level | Living Room | 14'6 x 13'10 | ||
| Main Level | Dining Room | 10'11 x 6'7 | ||
| Main Level | Kitchen | 11'0 x 7'6 | ||
| Main Level | Entrance | 11'2 x 9'7 |
https://www.realtor.ca/real-estate/27609941/16-450-bay-ave-parksville-parksville






