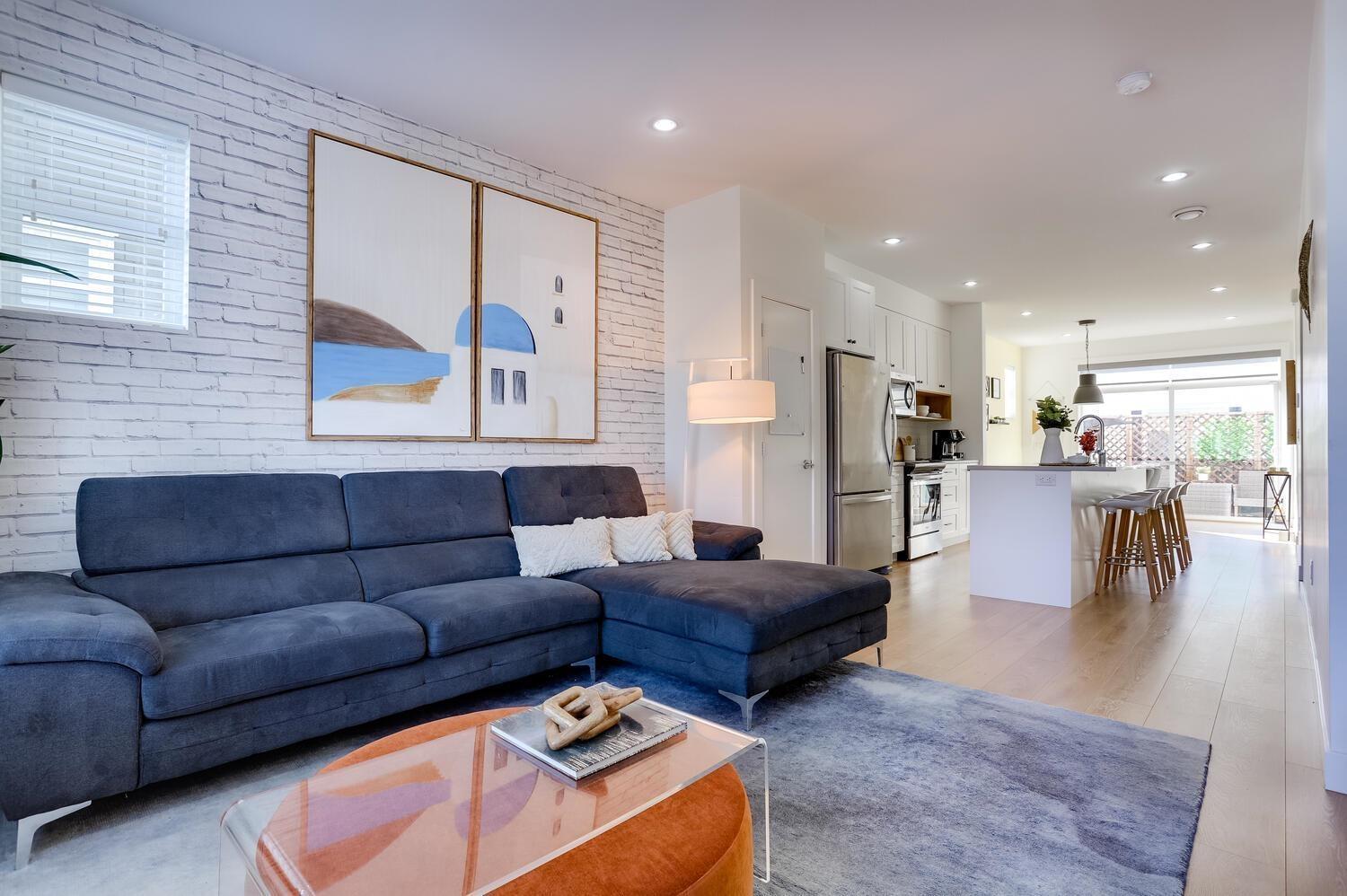3 Bedroom
3 Bathroom
1344 sqft
3 Level
Baseboard Heaters
$739,900Maintenance,
$256.86 Monthly
Welcome to the prestigious Roundhouse Estates! This elegant 3-bedroom corner unit townhouse offers luxurious living with 9-foot ceilings, an open layout, and premium finishes throughout. The gourmet kitchen boasts Whirlpool stainless steel appliances and a spacious island perfect for casual dining. Upgrades include a custom entertainment unit, sleek laminate flooring, and a garage with epoxy flooring and an EV charger. Enjoy entertaining on the sunlit south-facing deck. Ideally located on the Abbotsford-Aldergrove border, this home is a short walk to groceries, parks, and close to the new Aldergrove recreation center in a family-friendly neighborhood. Open-house Sat & Sun 2-4PM (id:46227)
Property Details
|
MLS® Number
|
R2942538 |
|
Property Type
|
Single Family |
|
Community Features
|
Pets Allowed, Rentals Allowed |
|
Parking Space Total
|
2 |
|
Structure
|
Playground |
Building
|
Bathroom Total
|
3 |
|
Bedrooms Total
|
3 |
|
Age
|
6 Years |
|
Amenities
|
Laundry - In Suite |
|
Appliances
|
Washer, Dryer, Refrigerator, Stove, Dishwasher, Garage Door Opener, Microwave |
|
Architectural Style
|
3 Level |
|
Basement Type
|
None |
|
Construction Style Attachment
|
Attached |
|
Fire Protection
|
Smoke Detectors, Sprinkler System-fire |
|
Fixture
|
Drapes/window Coverings |
|
Heating Fuel
|
Electric |
|
Heating Type
|
Baseboard Heaters |
|
Stories Total
|
3 |
|
Size Interior
|
1344 Sqft |
|
Type
|
Row / Townhouse |
|
Utility Water
|
Municipal Water |
Parking
Land
|
Acreage
|
No |
|
Sewer
|
Sanitary Sewer, Storm Sewer |
Utilities
|
Electricity
|
Available |
|
Water
|
Available |
https://www.realtor.ca/real-estate/27629848/16-27735-roundhouse-drive-abbotsford












































