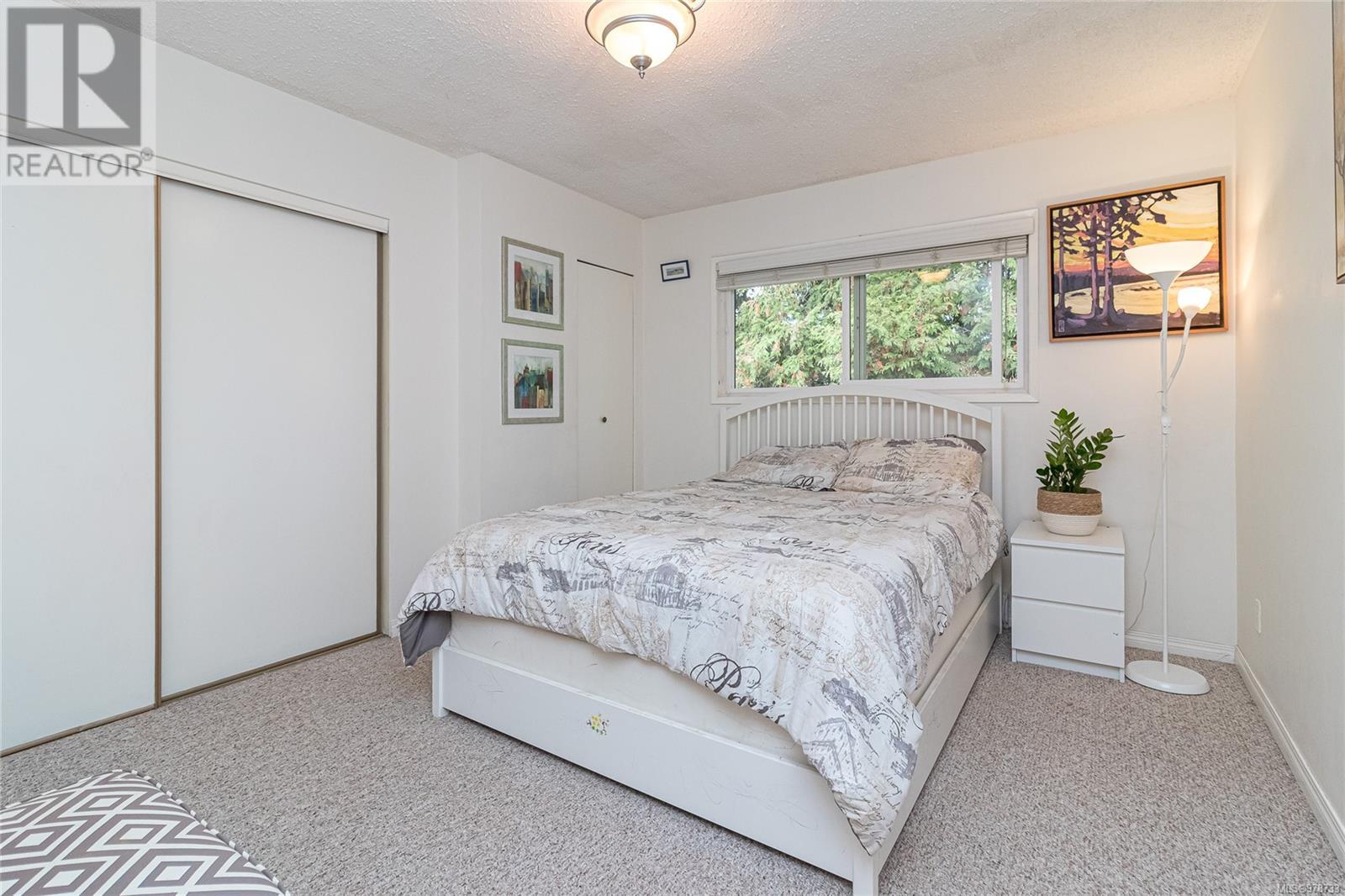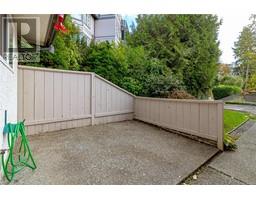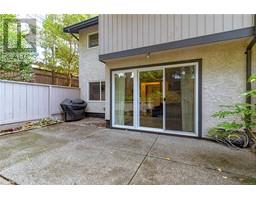16 1184 Clarke Rd Central Saanich, British Columbia V8M 1K3
$635,000Maintenance,
$554 Monthly
Maintenance,
$554 MonthlyHighly sought after END UNIT townhouse in the charming village of Brentwood Bay in Central Saanich. This home features an efficient layout, with both bedrooms located upstairs, and the bright and inviting main living space down, including a large private outdoor patio surrounded by greenery, great for entertaining and relaxing, with plenty of space to play or garden. Enjoy the convenience of a separate garage and ample storage space, updated appliances, and a well-maintained strata. Wonderful family neighbourhood, just steps from shopping, restaurants, the library, schools, and beach access at the end of the road! (id:46227)
Property Details
| MLS® Number | 978733 |
| Property Type | Single Family |
| Neigbourhood | Brentwood Bay |
| Community Name | Brentwood Village |
| Community Features | Pets Allowed, Family Oriented |
| Features | Level Lot, Other, Rectangular |
| Parking Space Total | 2 |
| Plan | Vis843 |
| Structure | Patio(s), Patio(s) |
Building
| Bathroom Total | 2 |
| Bedrooms Total | 2 |
| Constructed Date | 1980 |
| Cooling Type | None |
| Heating Fuel | Electric |
| Heating Type | Baseboard Heaters |
| Size Interior | 1244 Sqft |
| Total Finished Area | 1044 Sqft |
| Type | Row / Townhouse |
Land
| Acreage | No |
| Size Irregular | 1237 |
| Size Total | 1237 Sqft |
| Size Total Text | 1237 Sqft |
| Zoning Type | Multi-family |
Rooms
| Level | Type | Length | Width | Dimensions |
|---|---|---|---|---|
| Second Level | Primary Bedroom | 11 ft | 13 ft | 11 ft x 13 ft |
| Second Level | Bedroom | 9 ft | 11 ft | 9 ft x 11 ft |
| Second Level | Bathroom | 4-Piece | ||
| Main Level | Entrance | 7 ft | 4 ft | 7 ft x 4 ft |
| Main Level | Kitchen | 9 ft | 8 ft | 9 ft x 8 ft |
| Main Level | Dining Room | 9 ft | 10 ft | 9 ft x 10 ft |
| Main Level | Living Room | 13 ft | 12 ft | 13 ft x 12 ft |
| Main Level | Bathroom | 2-Piece | ||
| Main Level | Patio | 10 ft | 12 ft | 10 ft x 12 ft |
| Main Level | Patio | 22 ft | 13 ft | 22 ft x 13 ft |
https://www.realtor.ca/real-estate/27550073/16-1184-clarke-rd-central-saanich-brentwood-bay












































