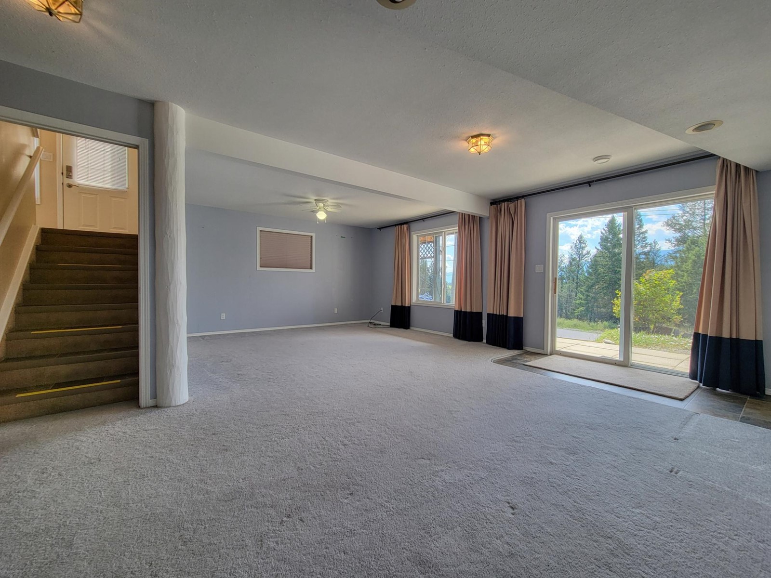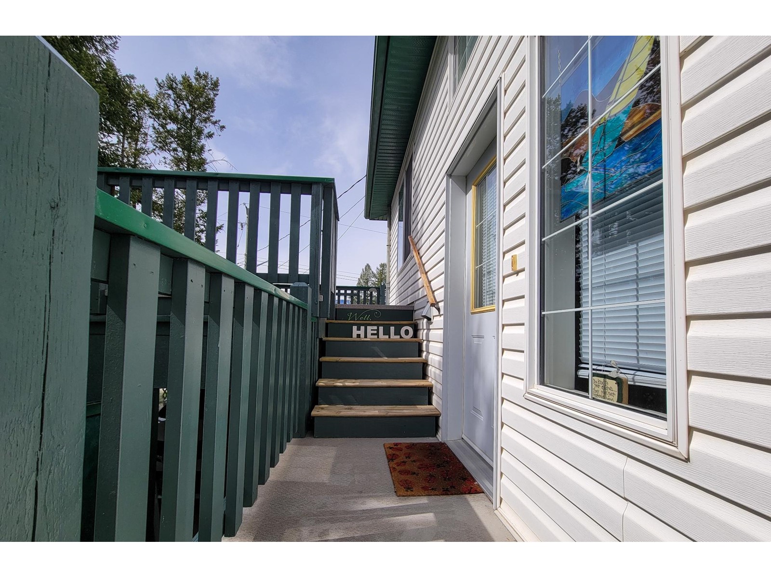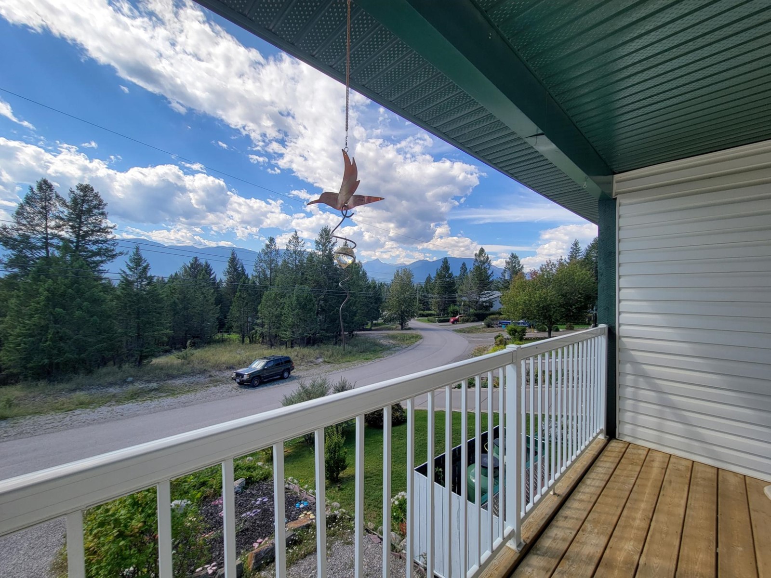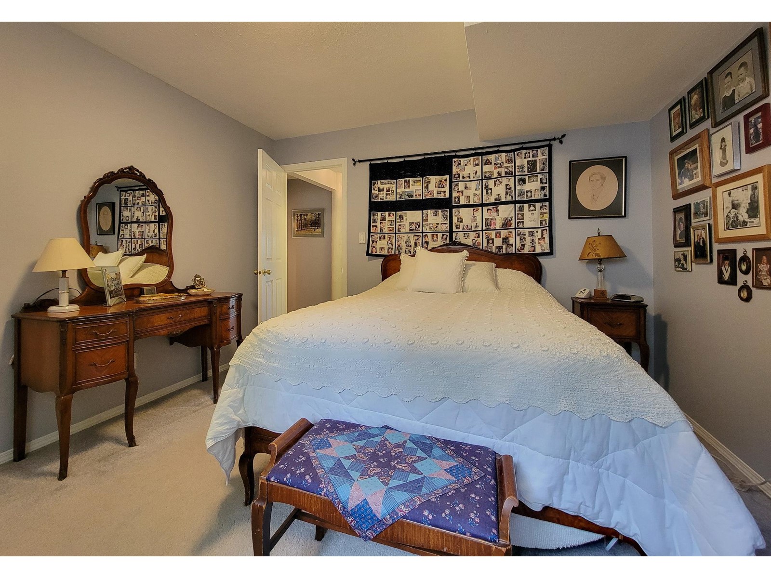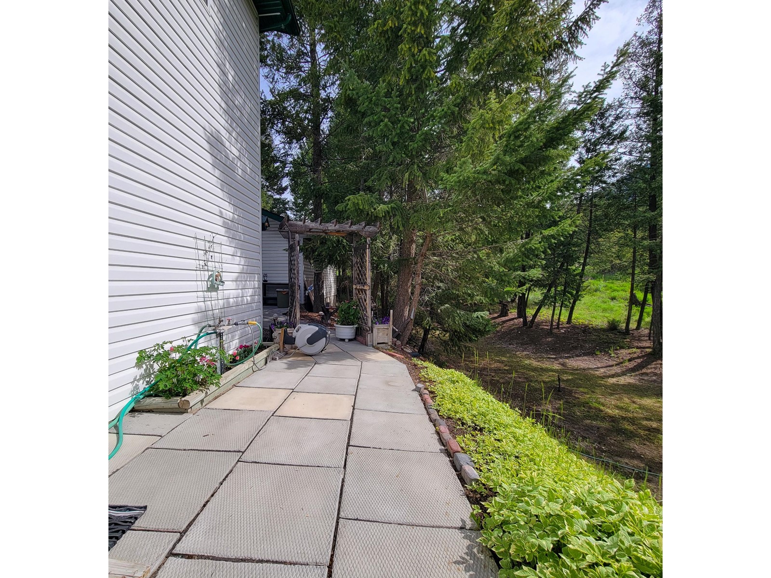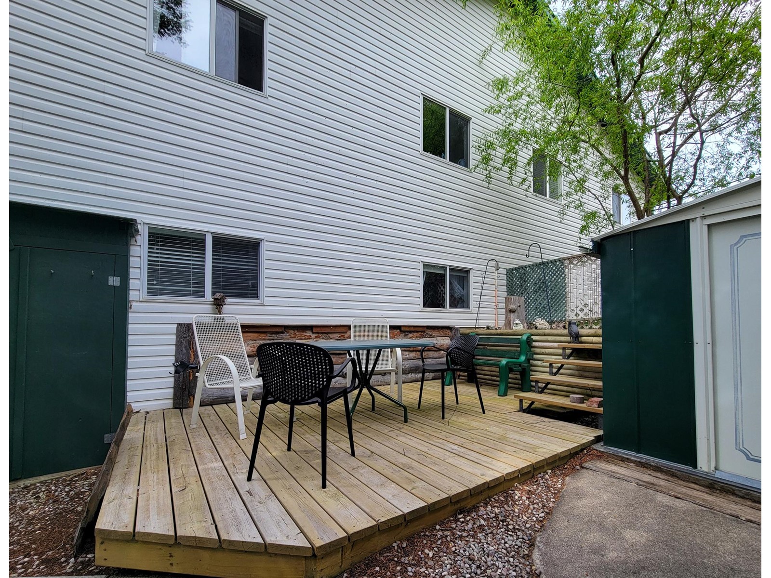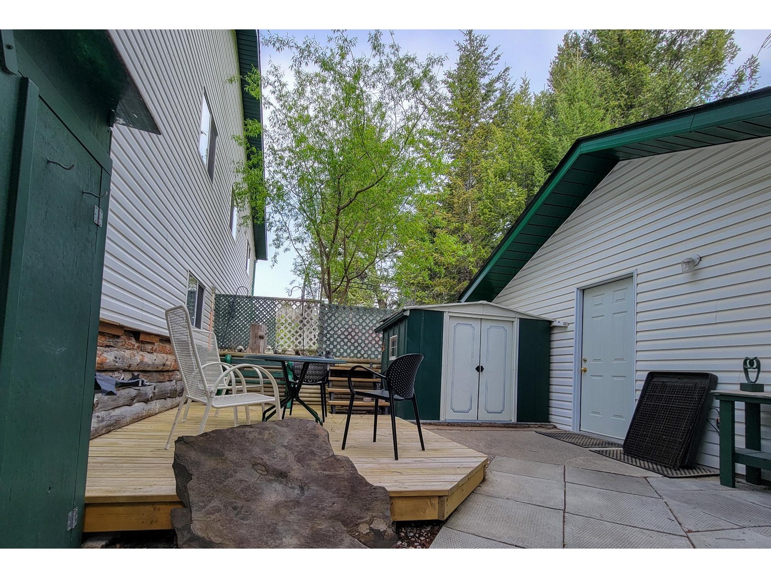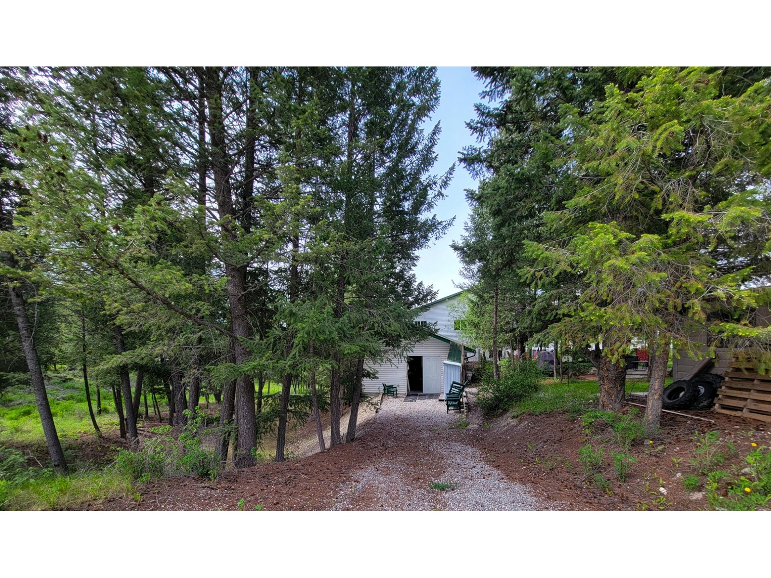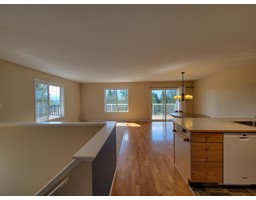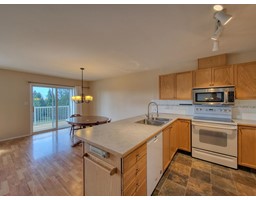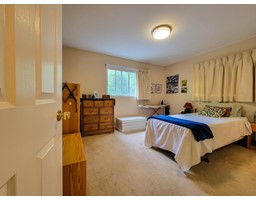4 Bedroom
3 Bathroom
1972 sqft
Forced Air
$479,000
PRICE REDUCED ONLY $499,000!!! GREAT VALUE!!! *Great views!, *Lots of natural light!, *Lots of space! Welcome to 15B Wolf Crescent! This four bedroom, three bathroom half duplex in Black Forest Heights feels like the classic single family home you have been waiting for. The home is in great condition, with updated bathrooms and tones of storage. You will love the abundance of out door living space, including the front deck with views of Mount Nelson, the deck above the carport, and the private back patio area! The side yard is a natural forest, and there a large green strip to the south giving a huge buffer to the next property. No strata fees, and affordable living, the prepaid land lease goes until 2096! There is an excellent back workshop/garage, perfect toys and hobbies! Check out the 3D tour and do not hesitate on this great offering! (id:46227)
Property Details
|
MLS® Number
|
2477337 |
|
Property Type
|
Single Family |
|
Neigbourhood
|
Invermere |
|
Community Name
|
Invermere |
|
Parking Space Total
|
1 |
Building
|
Bathroom Total
|
3 |
|
Bedrooms Total
|
4 |
|
Appliances
|
Dishwasher, Dryer, Range - Electric, Microwave, Washer |
|
Basement Type
|
Full |
|
Constructed Date
|
1999 |
|
Exterior Finish
|
Vinyl Siding |
|
Flooring Type
|
Mixed Flooring |
|
Half Bath Total
|
1 |
|
Heating Type
|
Forced Air |
|
Roof Material
|
Asphalt Shingle |
|
Roof Style
|
Unknown |
|
Size Interior
|
1972 Sqft |
|
Type
|
Duplex |
|
Utility Water
|
Government Managed |
Land
|
Acreage
|
No |
|
Sewer
|
Septic Tank |
|
Size Irregular
|
0.23 |
|
Size Total
|
0.23 Ac|under 1 Acre |
|
Size Total Text
|
0.23 Ac|under 1 Acre |
|
Zoning Type
|
Unknown |
Rooms
| Level |
Type |
Length |
Width |
Dimensions |
|
Basement |
4pc Bathroom |
|
|
Measurements not available |
|
Basement |
Bedroom |
|
|
12'5'' x 11'7'' |
|
Basement |
Bedroom |
|
|
12'5'' x 11'2'' |
|
Basement |
Storage |
|
|
6'3'' x 5'5'' |
|
Basement |
Utility Room |
|
|
6'0'' x 6'8'' |
|
Basement |
Family Room |
|
|
14'6'' x 11'3'' |
|
Basement |
Living Room |
|
|
14'6'' x 11'6'' |
|
Main Level |
4pc Bathroom |
|
|
Measurements not available |
|
Main Level |
Dining Room |
|
|
11'1'' x 9'9'' |
|
Main Level |
2pc Ensuite Bath |
|
|
Measurements not available |
|
Main Level |
Bedroom |
|
|
14'2'' x 9'9'' |
|
Main Level |
Bedroom |
|
|
11'10'' x 13'0'' |
|
Main Level |
Living Room |
|
|
14'6'' x 11'6'' |
|
Main Level |
Kitchen |
|
|
11'6'' x 9'9'' |
https://www.realtor.ca/real-estate/26971729/15b-wolf-crescent-invermere-invermere






