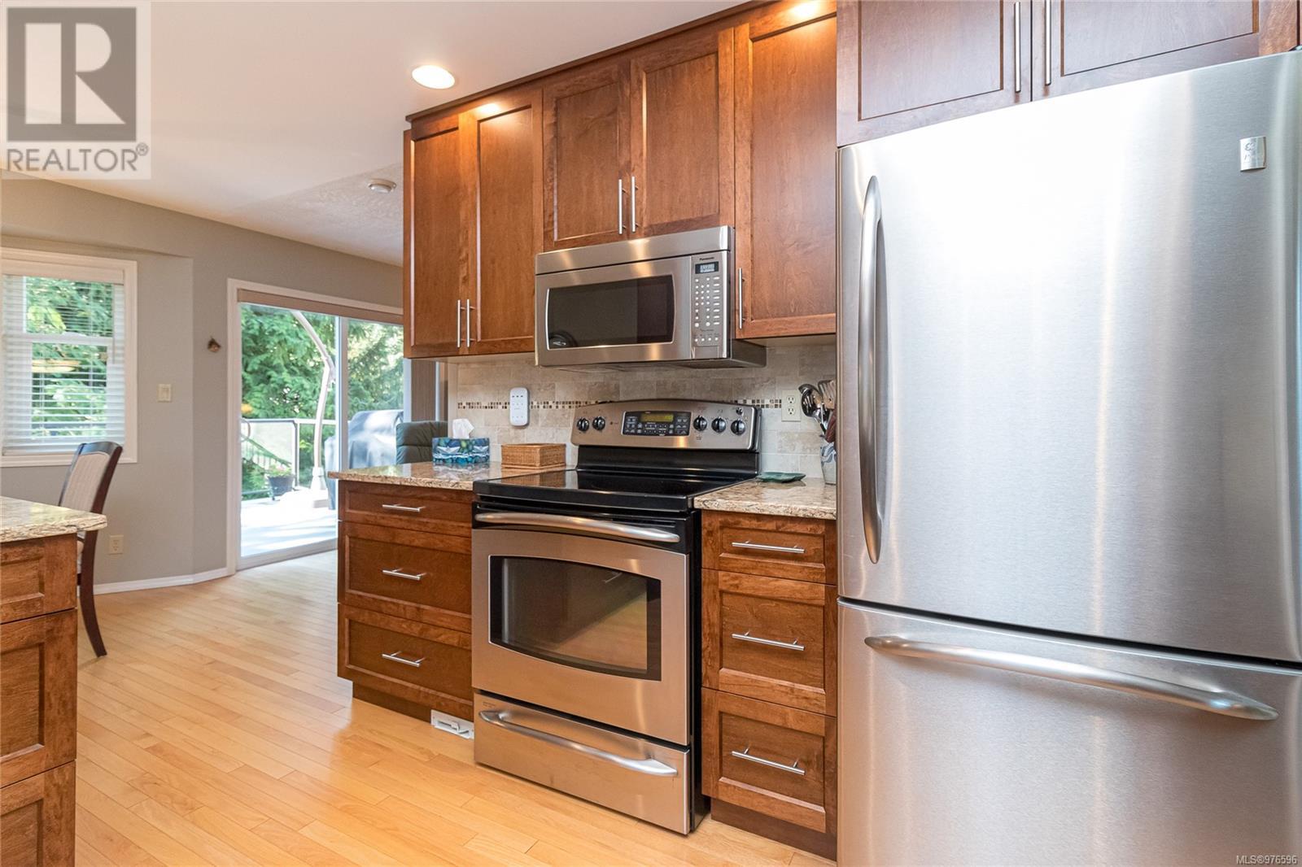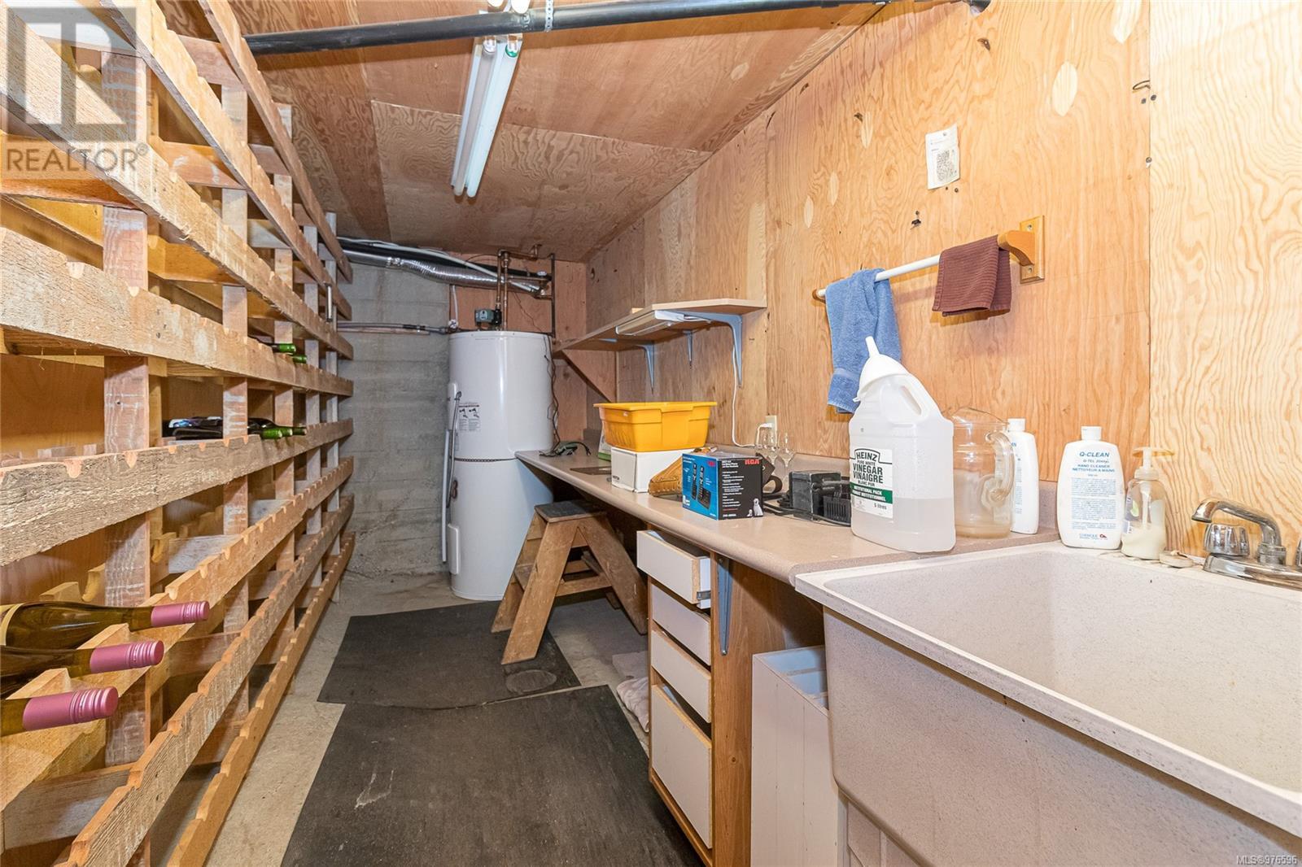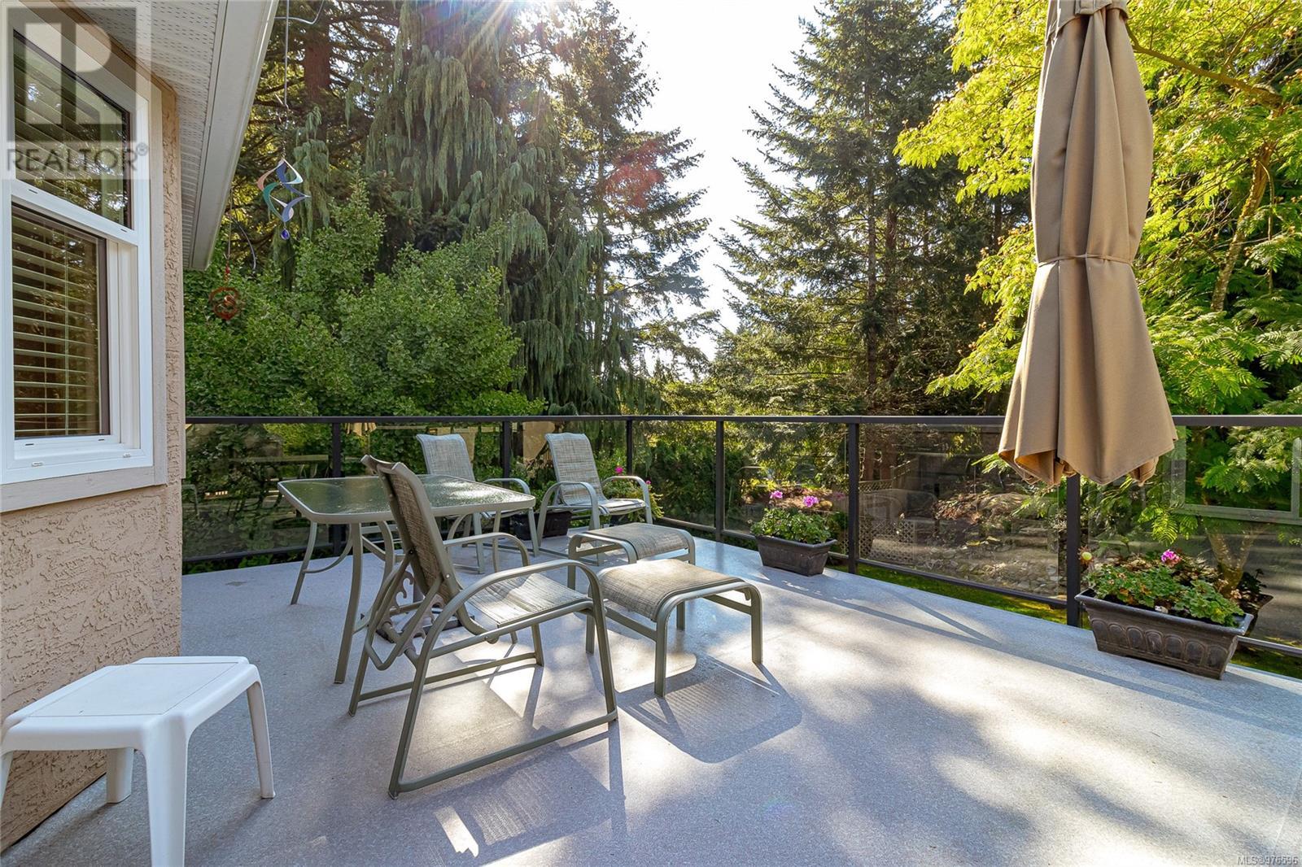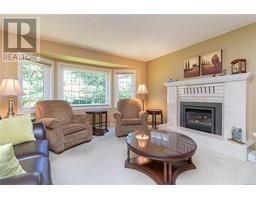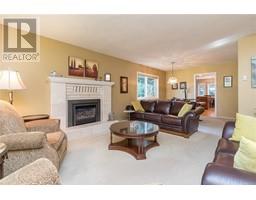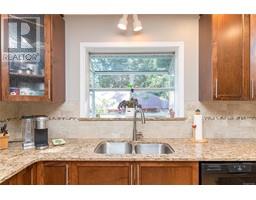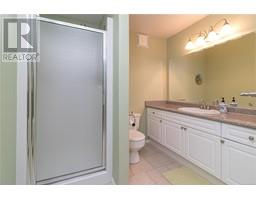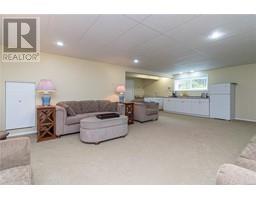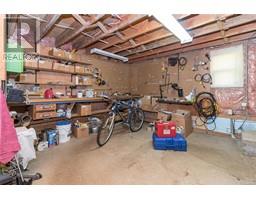4 Bedroom
3 Bathroom
3517 sqft
Fireplace
Fully Air Conditioned
Baseboard Heaters
$1,399,800
Immaculate 2 level family home located in the popular Dean Park Estates. Quality built in 1989 with over 3100 sq/ft on 2 levels, with 4 bedrooms, 3 baths, lovely wood floors on main, lots of updates over last 10 years including, lovely kitchen with stainless appliances and quartz counters, upstairs bathrooms with in-floor heating and quartz counters, vinyl windows and newer roof, 2 gas fireplaces in living room and family room, large expanded deck off family room leading to a nicely landscaped yard. 3 spacious bedrooms up, Primary has walk-in closet and 4 piece ensuite, separate shower. Downstairs has 4th bedroom, large rec room, bathroom, separate entrance so easy to add in extra accommodation. H-vac system. Unfinished areas are Workshop, storage area, wine cellar and 4' crawlspace. Inground irrigation system, large usable yard with patio, and greenhouse. Double garage with new door and opener, plus lots of driveway parking. Close to Ferries, Airport, schools and all Sidney amenities. (id:46227)
Property Details
|
MLS® Number
|
976596 |
|
Property Type
|
Single Family |
|
Neigbourhood
|
Dean Park |
|
Features
|
Private Setting, Irregular Lot Size, Other |
|
Parking Space Total
|
4 |
|
Plan
|
Vip48962 |
|
Structure
|
Patio(s) |
|
View Type
|
Mountain View |
Building
|
Bathroom Total
|
3 |
|
Bedrooms Total
|
4 |
|
Constructed Date
|
1989 |
|
Cooling Type
|
Fully Air Conditioned |
|
Fireplace Present
|
Yes |
|
Fireplace Total
|
2 |
|
Heating Fuel
|
Electric, Natural Gas, Other |
|
Heating Type
|
Baseboard Heaters |
|
Size Interior
|
3517 Sqft |
|
Total Finished Area
|
3123 Sqft |
|
Type
|
House |
Land
|
Acreage
|
No |
|
Size Irregular
|
15246 |
|
Size Total
|
15246 Sqft |
|
Size Total Text
|
15246 Sqft |
|
Zoning Type
|
Residential |
Rooms
| Level |
Type |
Length |
Width |
Dimensions |
|
Lower Level |
Storage |
|
|
15'11 x 5'11 |
|
Lower Level |
Patio |
|
|
26'1 x 9'1 |
|
Lower Level |
Wine Cellar |
|
|
13'1 x 5'11 |
|
Lower Level |
Mud Room |
|
|
12'0 x 4'10 |
|
Lower Level |
Bathroom |
|
|
3-Piece |
|
Lower Level |
Bedroom |
|
|
16'3 x 13'3 |
|
Lower Level |
Recreation Room |
|
|
26'1 x 17'2 |
|
Main Level |
Laundry Room |
|
|
7'5 x 7'3 |
|
Main Level |
Bedroom |
|
|
12'3 x 10'3 |
|
Main Level |
Bedroom |
|
|
12'4 x 10'8 |
|
Main Level |
Bathroom |
|
|
4-Piece |
|
Main Level |
Ensuite |
|
|
4-Piece |
|
Main Level |
Primary Bedroom |
|
|
15'1 x 14'6 |
|
Main Level |
Family Room |
|
|
13'10 x 12'5 |
|
Main Level |
Eating Area |
|
|
10'11 x 9'1 |
|
Main Level |
Kitchen |
|
|
10'9 x 9'4 |
|
Main Level |
Dining Room |
|
|
12'11 x 9'0 |
|
Main Level |
Living Room |
|
|
14'9 x 13'8 |
|
Main Level |
Entrance |
|
|
7'11 x 5'3 |
https://www.realtor.ca/real-estate/27444198/1599-dean-park-rd-north-saanich-dean-park










