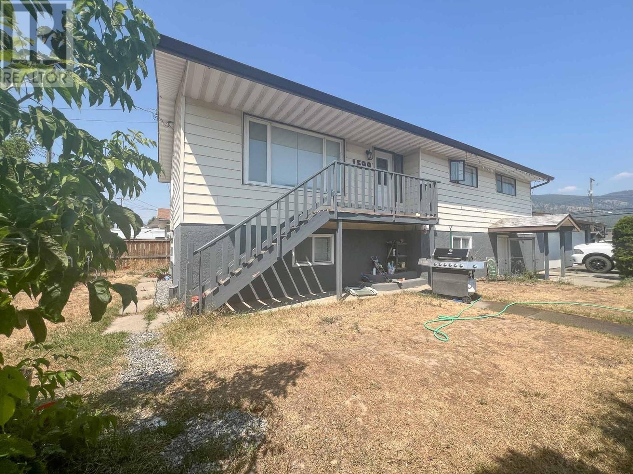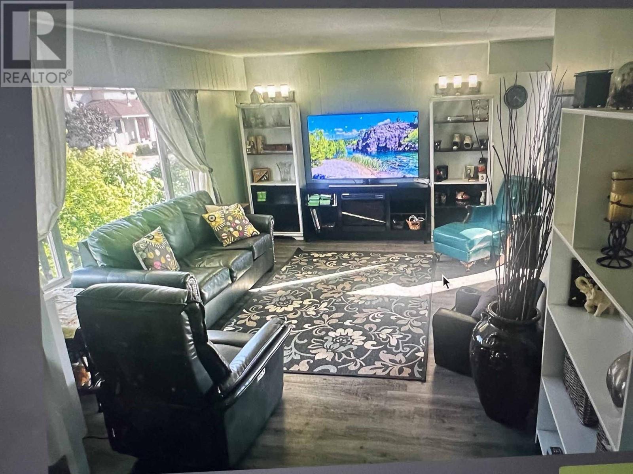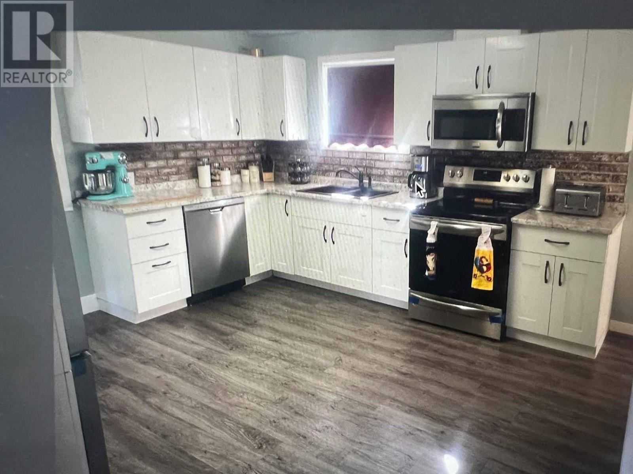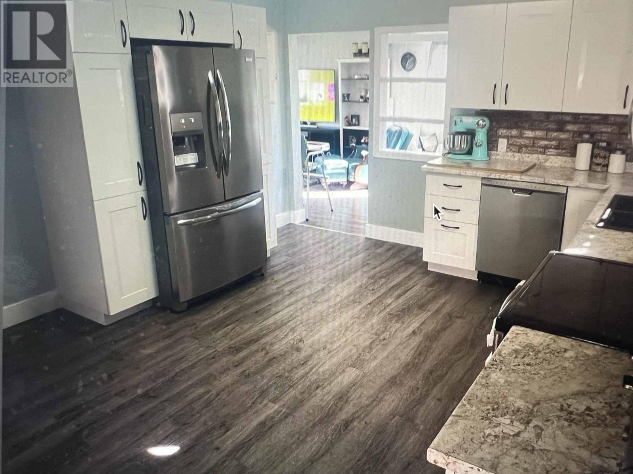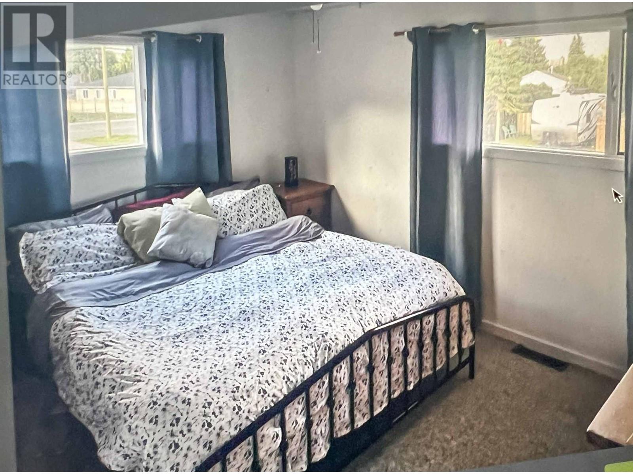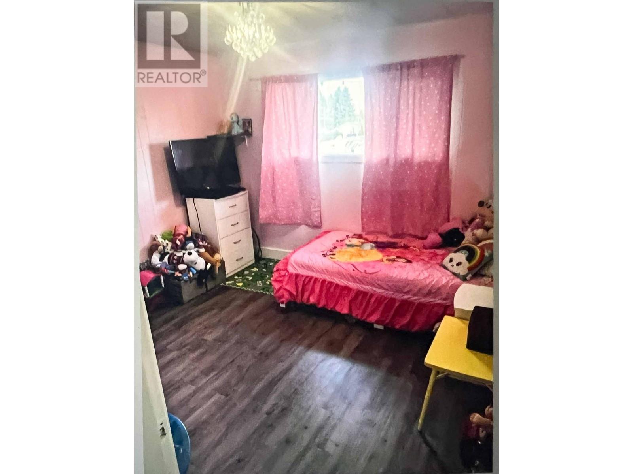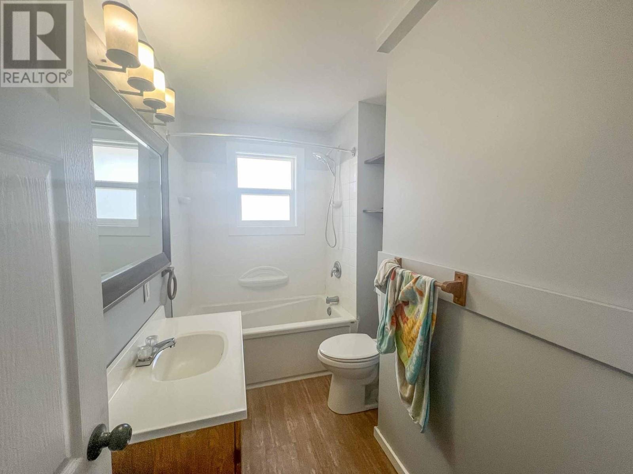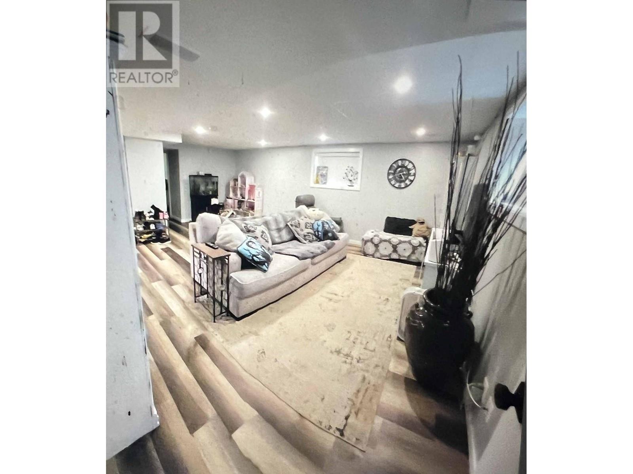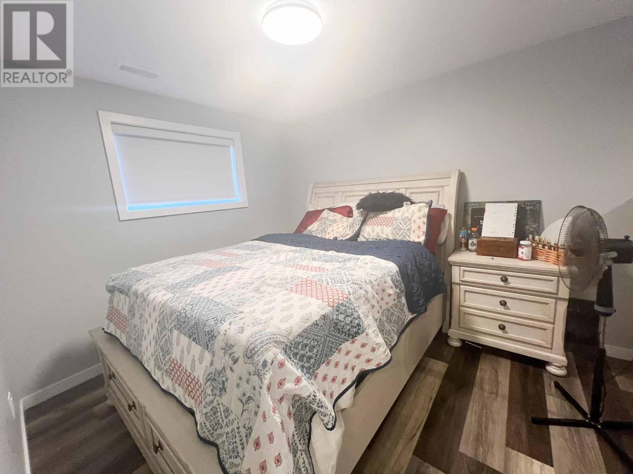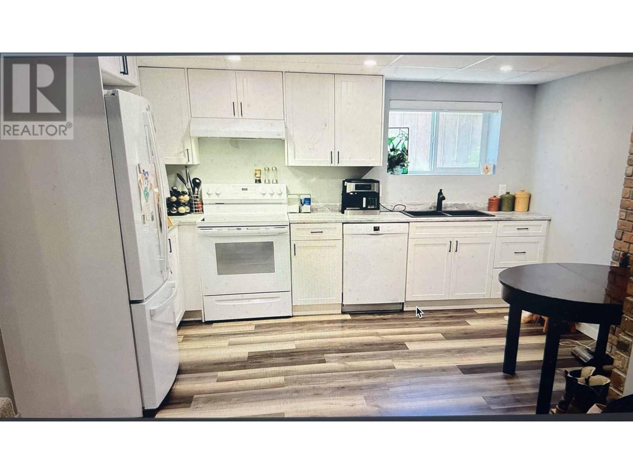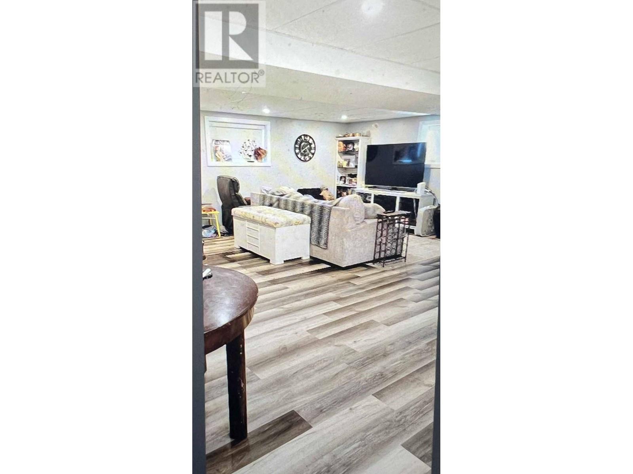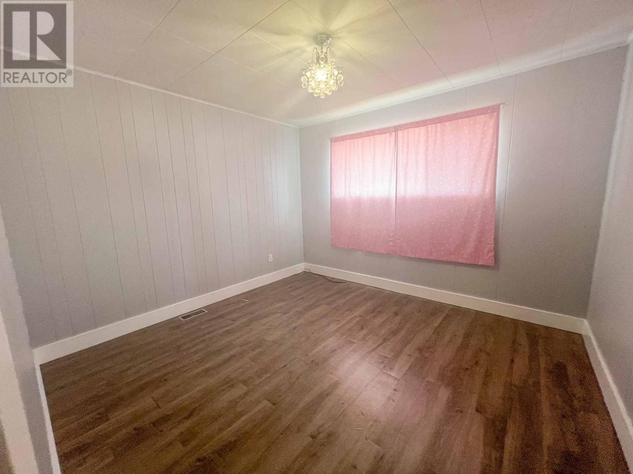5 Bedroom
3 Bathroom
2688 sqft
Split Level Entry
Forced Air, See Remarks
Level
$569,000
Seller has indicated that they may pay up to $1 by way of a fee agreement. LB does not hold deposits. For showing requests or details surrounding offers please email Julie Pollard at jpollard@pgdirectrealty.com (id:46227)
Property Details
|
MLS® Number
|
180567 |
|
Property Type
|
Single Family |
|
Neigbourhood
|
Merritt |
|
Community Name
|
Merritt |
|
Amenities Near By
|
Recreation, Shopping |
|
Features
|
Level Lot, Corner Site |
|
Parking Space Total
|
2 |
Building
|
Bathroom Total
|
3 |
|
Bedrooms Total
|
5 |
|
Appliances
|
Range, Refrigerator, Dishwasher, Washer & Dryer |
|
Architectural Style
|
Split Level Entry |
|
Basement Type
|
Full |
|
Constructed Date
|
1959 |
|
Construction Style Attachment
|
Detached |
|
Construction Style Split Level
|
Other |
|
Exterior Finish
|
Stucco, Vinyl Siding |
|
Flooring Type
|
Mixed Flooring |
|
Half Bath Total
|
2 |
|
Heating Type
|
Forced Air, See Remarks |
|
Roof Material
|
Asphalt Shingle |
|
Roof Style
|
Unknown |
|
Size Interior
|
2688 Sqft |
|
Type
|
House |
|
Utility Water
|
Municipal Water |
Parking
|
See Remarks
|
|
|
Attached Garage
|
2 |
Land
|
Acreage
|
No |
|
Land Amenities
|
Recreation, Shopping |
|
Landscape Features
|
Level |
|
Sewer
|
Municipal Sewage System |
|
Size Irregular
|
0.13 |
|
Size Total
|
0.13 Ac|under 1 Acre |
|
Size Total Text
|
0.13 Ac|under 1 Acre |
|
Zoning Type
|
Unknown |
Rooms
| Level |
Type |
Length |
Width |
Dimensions |
|
Second Level |
Bedroom |
|
|
13'8'' x 9'2'' |
|
Second Level |
Bedroom |
|
|
11'5'' x 10'4'' |
|
Second Level |
Full Bathroom |
|
|
Measurements not available |
|
Second Level |
Kitchen |
|
|
14'0'' x 12'10'' |
|
Second Level |
Dining Room |
|
|
13'4'' x 9'4'' |
|
Second Level |
Bedroom |
|
|
12'9'' x 10'5'' |
|
Second Level |
Living Room |
|
|
11'7'' x 16'0'' |
|
Main Level |
Bedroom |
|
|
9'0'' x 10'0'' |
|
Main Level |
Bedroom |
|
|
7'10'' x 8'10'' |
|
Main Level |
Partial Bathroom |
|
|
Measurements not available |
|
Main Level |
Full Bathroom |
|
|
Measurements not available |
|
Main Level |
Kitchen |
|
|
12'4'' x 13'2'' |
|
Main Level |
Dining Room |
|
|
9'0'' x 8'0'' |
|
Main Level |
Living Room |
|
|
14'0'' x 14'9'' |
https://www.realtor.ca/real-estate/27335726/1599-coldwater-avenue-merritt-merritt


