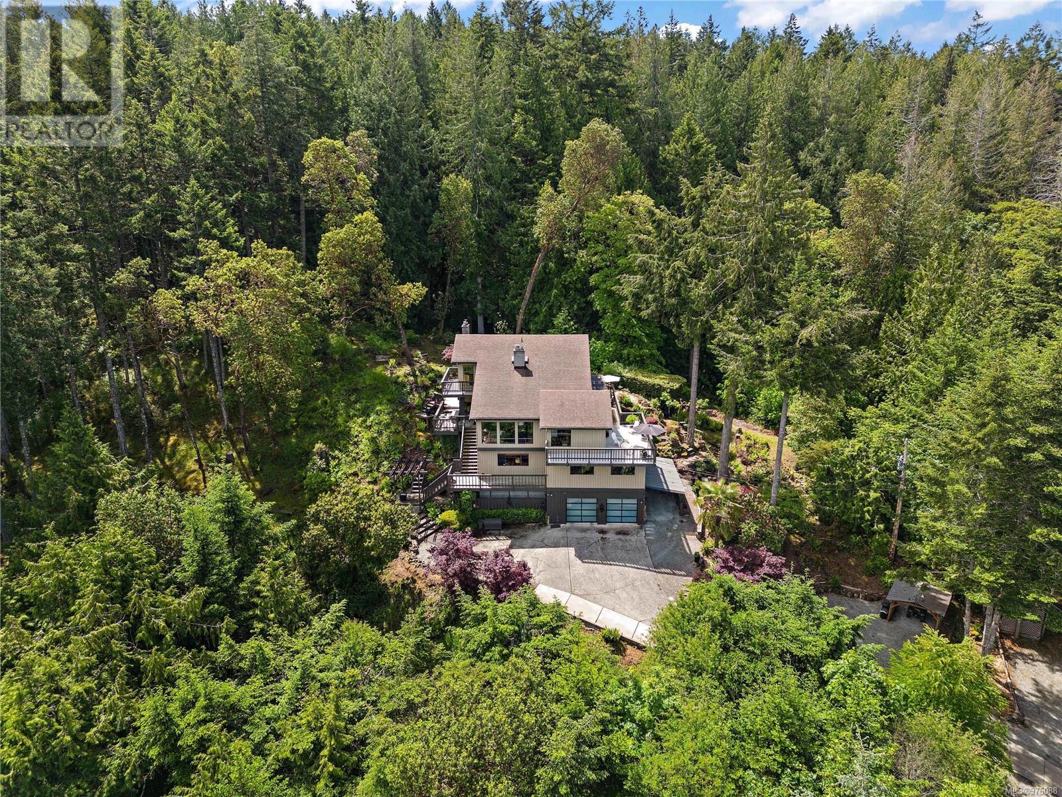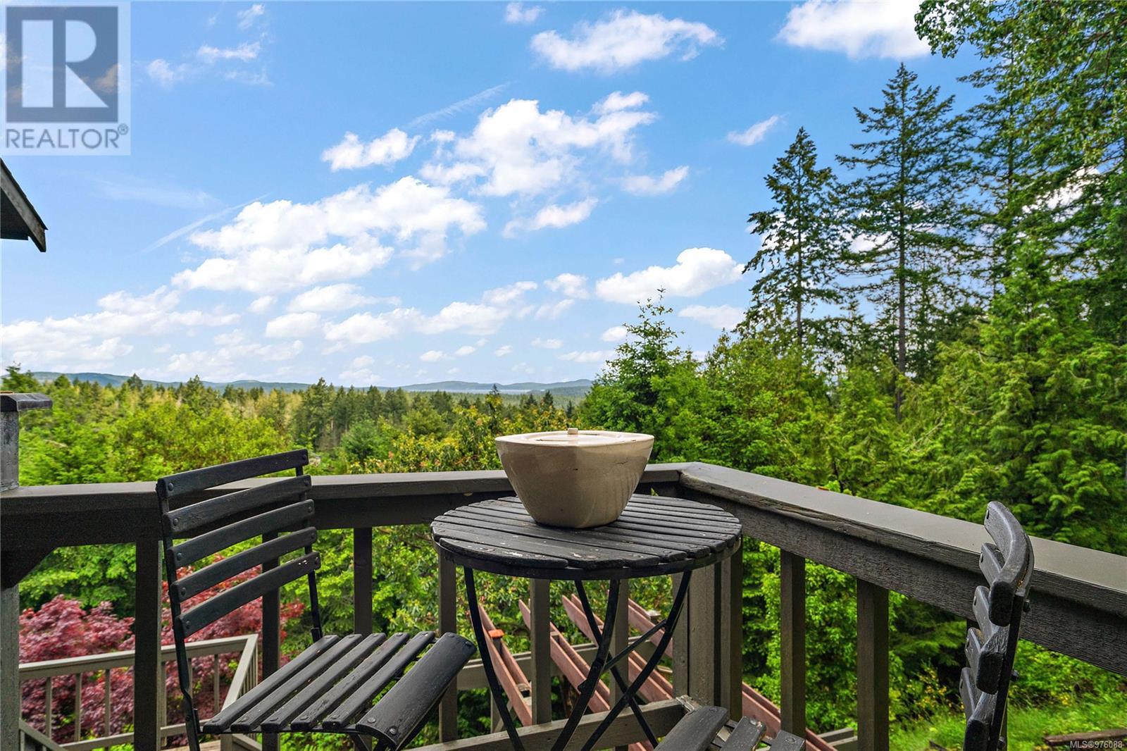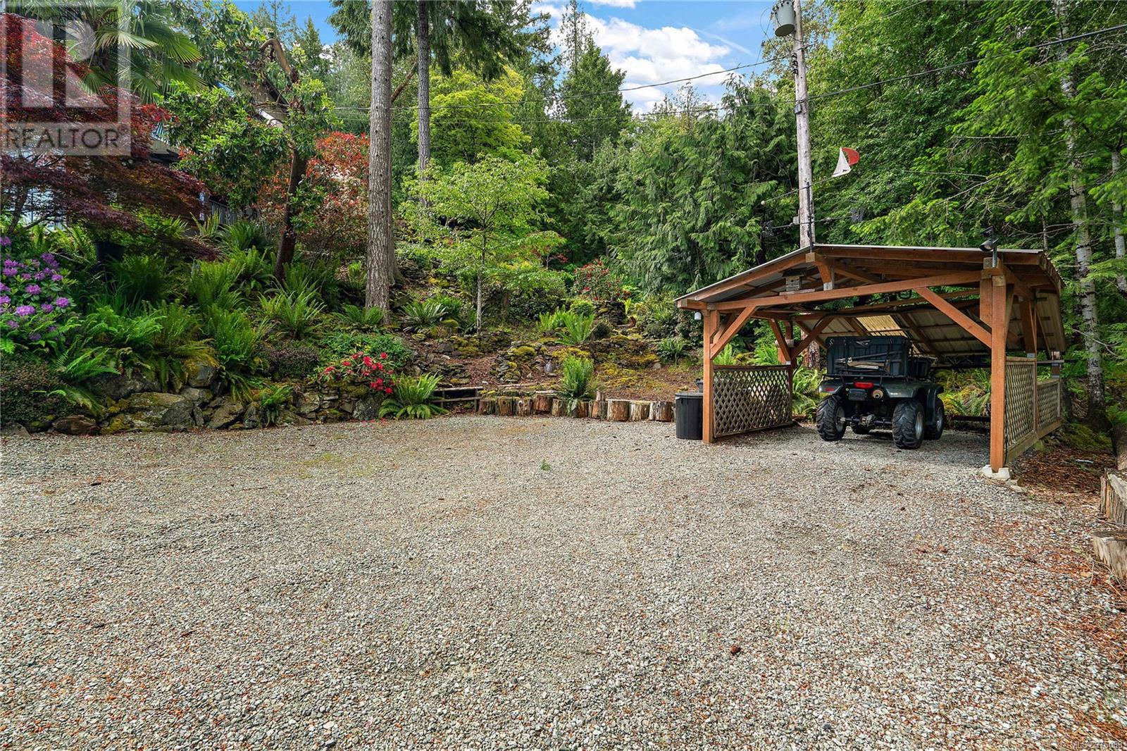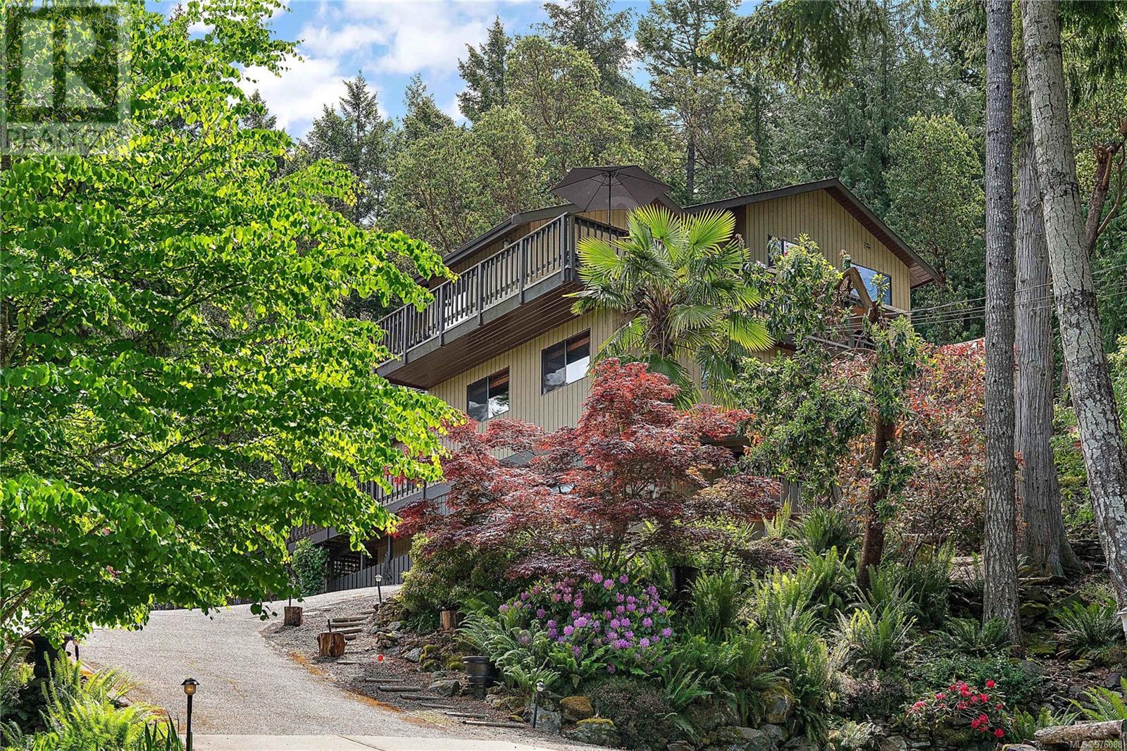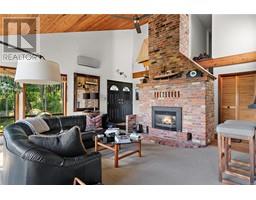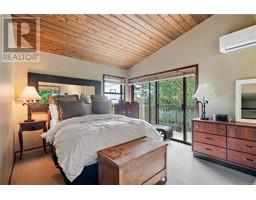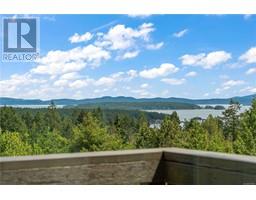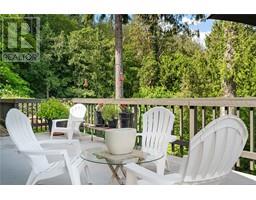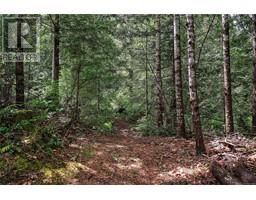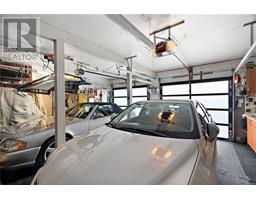3 Bedroom
3 Bathroom
3092 sqft
Westcoast
Fireplace
Air Conditioned, Wall Unit
Baseboard Heaters, Heat Pump
Acreage
$1,895,000
High up on a private 3.6 acre property in North Saanich, spectacular ocean views of Satellite Channel and the Gulf Islands, you’ll find this multi-level west coast contemporary home. Backing on to Horth Hill Park with North, South, East & West facing decks, this immaculate 3,092 finished sq. ft. home offers 3 bd/3 bath along with visitor accommodation or spacious home office. Features ductless heat pumps, floor to ceiling brick gas fireplace, vaulted ceilings in LR and Primary BR. Double car garage, workshop, carport and additional parking for multiple vehicles. No grass to mow on this sloped easy care natural woodland. Situated close to Sidney, airport ferry terminal. Bonus – subdivision potential. A rare offering in North Saanich, for this one of a kind property. (id:46227)
Property Details
|
MLS® Number
|
976088 |
|
Property Type
|
Single Family |
|
Neigbourhood
|
Lands End |
|
Features
|
Acreage, Private Setting, Wooded Area, Sloping, Other, Marine Oriented |
|
Parking Space Total
|
10 |
|
Plan
|
Vip32407 |
|
Structure
|
Shed |
|
View Type
|
Mountain View, Ocean View |
Building
|
Bathroom Total
|
3 |
|
Bedrooms Total
|
3 |
|
Architectural Style
|
Westcoast |
|
Constructed Date
|
1981 |
|
Cooling Type
|
Air Conditioned, Wall Unit |
|
Fireplace Present
|
Yes |
|
Fireplace Total
|
4 |
|
Heating Fuel
|
Electric, Propane, Wood |
|
Heating Type
|
Baseboard Heaters, Heat Pump |
|
Size Interior
|
3092 Sqft |
|
Total Finished Area
|
3092 Sqft |
|
Type
|
House |
Land
|
Access Type
|
Road Access |
|
Acreage
|
Yes |
|
Size Irregular
|
3.61 |
|
Size Total
|
3.61 Ac |
|
Size Total Text
|
3.61 Ac |
|
Zoning Type
|
Residential |
Rooms
| Level |
Type |
Length |
Width |
Dimensions |
|
Second Level |
Bathroom |
|
|
3-Piece |
|
Second Level |
Bedroom |
|
|
10' x 10' |
|
Second Level |
Bedroom |
|
|
15' x 10' |
|
Second Level |
Primary Bedroom |
|
|
20' x 11' |
|
Lower Level |
Bathroom |
|
|
3-Piece |
|
Lower Level |
Utility Room |
|
|
31' x 20' |
|
Lower Level |
Recreation Room |
|
|
20' x 17' |
|
Main Level |
Laundry Room |
|
|
14' x 7' |
|
Main Level |
Bathroom |
|
|
3-Piece |
|
Main Level |
Family Room |
|
|
20' x 15' |
|
Main Level |
Pantry |
|
|
8' x 4' |
|
Main Level |
Eating Area |
|
|
10' x 7' |
|
Main Level |
Kitchen |
|
|
13' x 9' |
|
Main Level |
Dining Room |
|
|
13' x 11' |
|
Main Level |
Living Room |
|
|
17' x 15' |
|
Main Level |
Entrance |
|
|
6' x 6' |
|
Other |
Workshop |
|
|
17' x 11' |
|
Additional Accommodation |
Kitchen |
|
|
10' x 8' |
|
Additional Accommodation |
Living Room |
|
|
23' x 13' |
https://www.realtor.ca/real-estate/27431191/1595-eagle-way-north-saanich-lands-end







