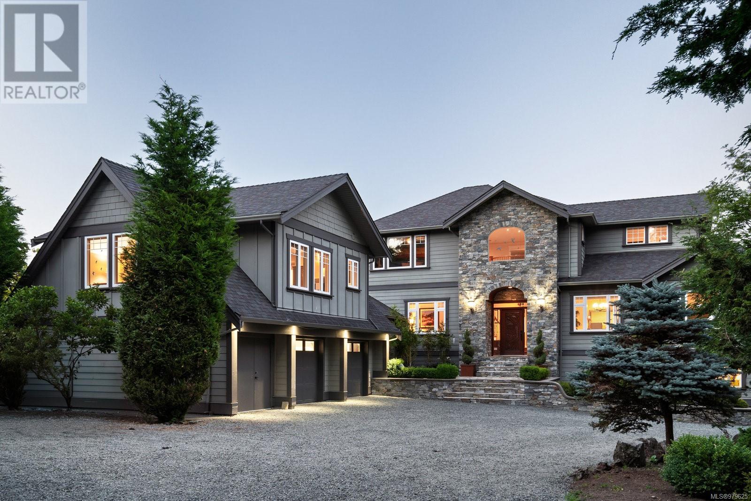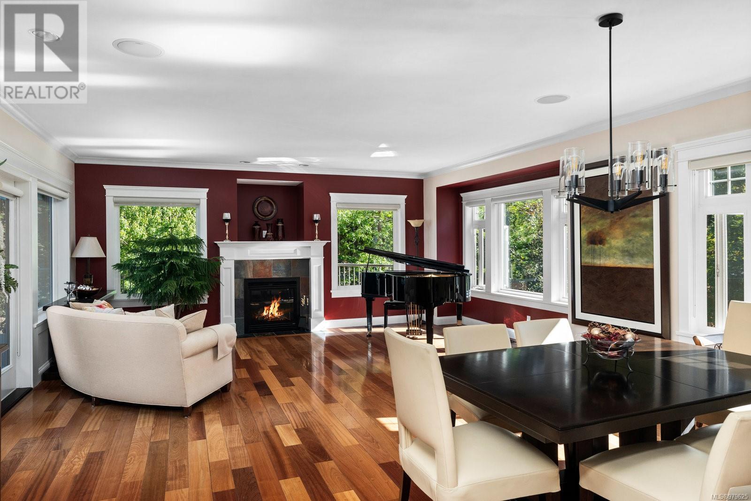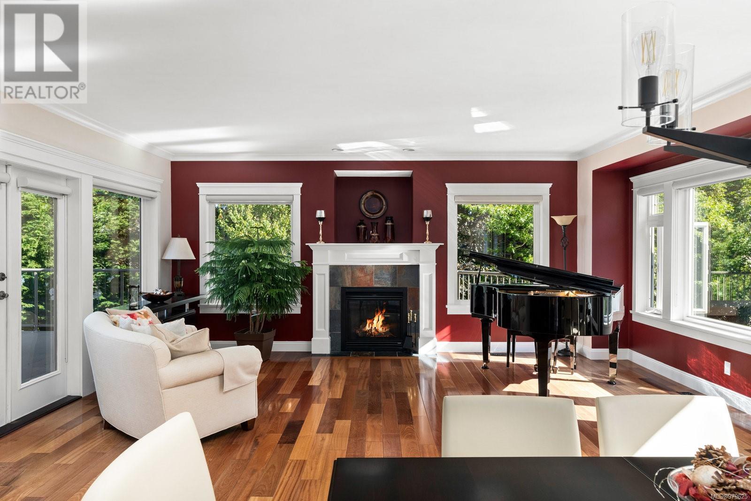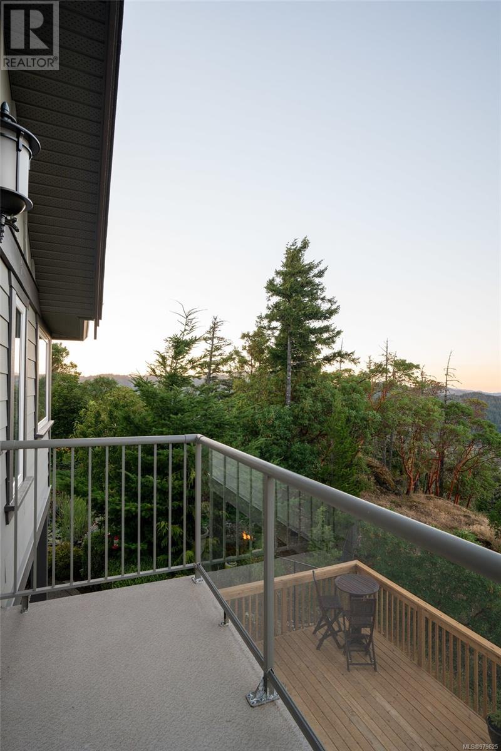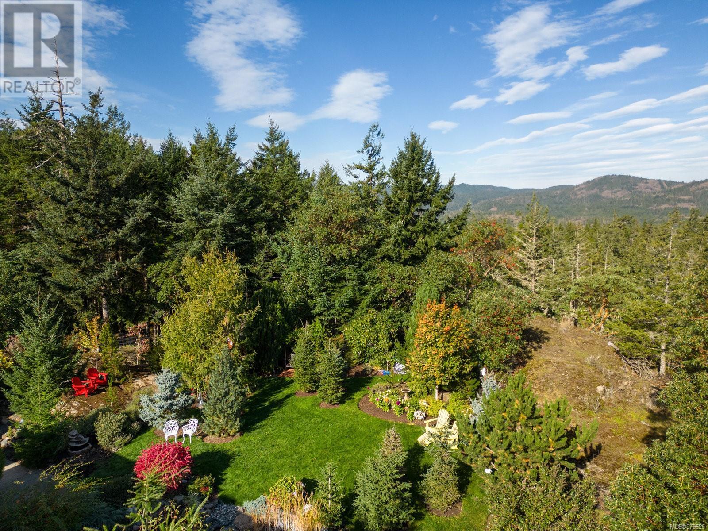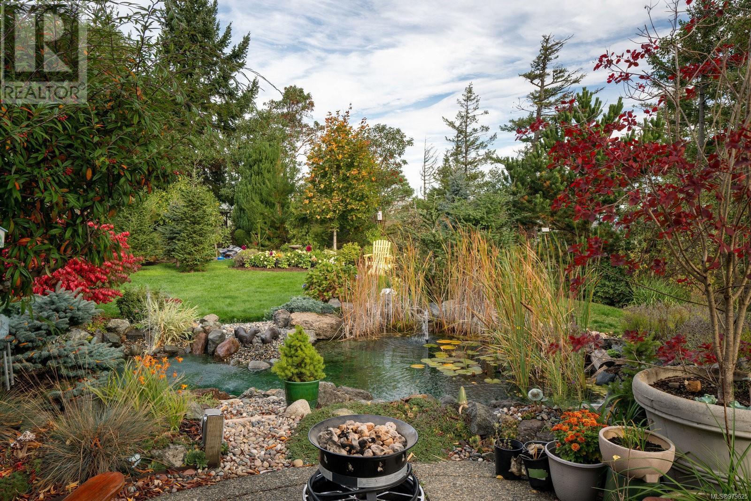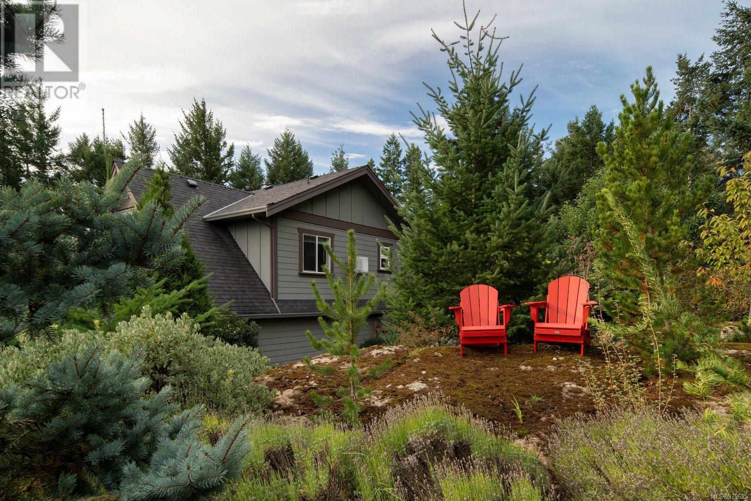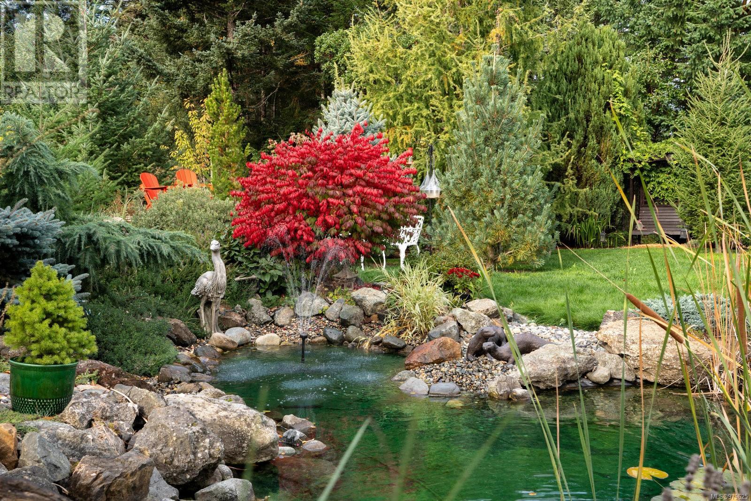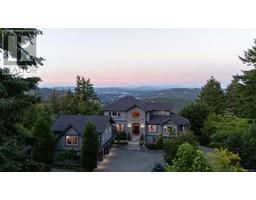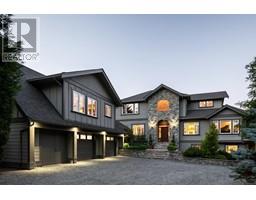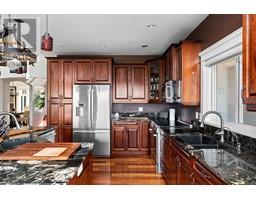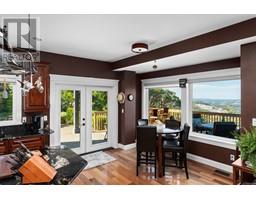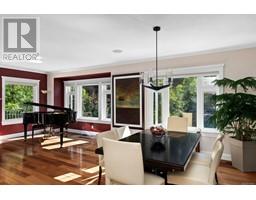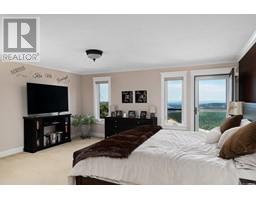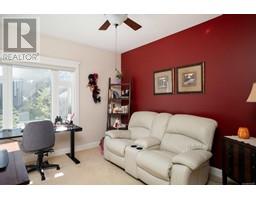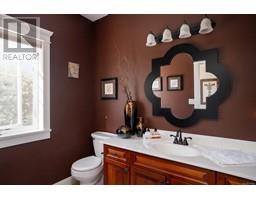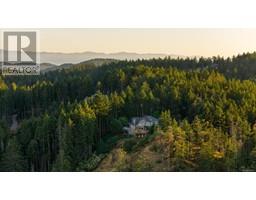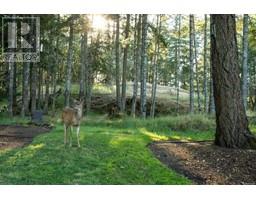5 Bedroom
5 Bathroom
7658 sqft
Character, Other
Fireplace
Fully Air Conditioned
Heat Pump
Acreage
$2,799,000
Wow - Priced to sell - OPEN HOUSE this weekend. This immaculate custom-built masterpiece spans 5,035 sq. ft. & is set on a stunning 10+ acre property with a breathtaking 180-degree view of Victoria, the Salish Sea, the Olympics to Mount Baker. Unwind while enjoying the expansive city and ocean vistas from multiple patios and decks. Inside, gleaming Brazilian Cherry floors lead you through a beautifully designed kitchen (with granite countertops and Bosch appliances) that opens to an outdoor garden & entertaining area, and a family room with a wood-burning fireplace under soaring 20 ft. vaulted ceilings. The main level also features a grand entrance, formal dining and living rooms, media room/office & more. Upstairs, find three spacious bedrooms. The home also includes a one-bedroom suite with a separate entry above the triple-door garage and a lower area with multi-purpose rooms. Forced air and heat pump complete this incredible home. Outside, this country estate is nature at its best. More than sixty species of birds, including hundreds of hummingbirds, reside on the property, a great many of which remain year-round; deer, raccoons, bears and a multitude of other wild animals live right on the estate. As well, the acreage boasts a pond with a waterfall; exquisite, manicured gardens, heavily forested grounds that have been carefully kept in their natural state. For those discerning few who value a private, natural sanctuary in a relaxed and up-scale setting, this is a rare opportunity. Don't miss this chance to live in luxury, surrounded by nature and breathtaking views! (id:46227)
Property Details
|
MLS® Number
|
979625 |
|
Property Type
|
Single Family |
|
Neigbourhood
|
Neild |
|
Features
|
Acreage, Cul-de-sac, Level Lot, Private Setting, Southern Exposure, Wooded Area, Irregular Lot Size, Rocky, Sloping, Other |
|
Parking Space Total
|
9 |
|
Plan
|
Vip78325 |
|
Structure
|
Shed, Workshop, Patio(s), Patio(s) |
|
View Type
|
City View, Mountain View, Ocean View, Valley View |
Building
|
Bathroom Total
|
5 |
|
Bedrooms Total
|
5 |
|
Architectural Style
|
Character, Other |
|
Constructed Date
|
2006 |
|
Cooling Type
|
Fully Air Conditioned |
|
Fireplace Present
|
Yes |
|
Fireplace Total
|
2 |
|
Heating Fuel
|
Electric, Propane, Wood |
|
Heating Type
|
Heat Pump |
|
Size Interior
|
7658 Sqft |
|
Total Finished Area
|
5035 Sqft |
|
Type
|
House |
Land
|
Access Type
|
Road Access |
|
Acreage
|
Yes |
|
Size Irregular
|
10.06 |
|
Size Total
|
10.06 Ac |
|
Size Total Text
|
10.06 Ac |
|
Zoning Description
|
Up - Upland |
|
Zoning Type
|
Other |
Rooms
| Level |
Type |
Length |
Width |
Dimensions |
|
Second Level |
Bathroom |
|
|
4-Piece |
|
Second Level |
Bedroom |
|
|
12'0 x 11'0 |
|
Second Level |
Bedroom |
|
|
12'8 x 11'6 |
|
Second Level |
Ensuite |
|
|
5-Piece |
|
Second Level |
Primary Bedroom |
|
|
17'1 x 20'2 |
|
Lower Level |
Bathroom |
|
|
4-Piece |
|
Lower Level |
Gym |
|
|
15'5 x 17'10 |
|
Lower Level |
Bedroom |
|
|
10'3 x 13'6 |
|
Lower Level |
Recreation Room |
|
|
13'6 x 16'8 |
|
Lower Level |
Dining Nook |
|
|
8'0 x 18'5 |
|
Lower Level |
Patio |
|
|
12'0 x 14'0 |
|
Lower Level |
Laundry Room |
|
|
6'8 x 13'2 |
|
Lower Level |
Living Room |
|
|
11'6 x 19'4 |
|
Main Level |
Bathroom |
|
|
2-Piece |
|
Main Level |
Patio |
|
|
17'8 x 31'6 |
|
Main Level |
Office |
|
|
13'3 x 12'1 |
|
Main Level |
Dining Nook |
|
|
11'6 x 10'5 |
|
Main Level |
Kitchen |
|
|
13'0 x 12'1 |
|
Main Level |
Dining Room |
|
|
13'6 x 17'9 |
|
Main Level |
Family Room |
|
|
16'1 x 18'10 |
|
Main Level |
Entrance |
|
|
8'10 x 10'0 |
|
Additional Accommodation |
Bathroom |
|
|
X |
|
Additional Accommodation |
Bedroom |
|
|
10'1 x 12'5 |
|
Additional Accommodation |
Living Room |
|
|
15'1 x 21'1 |
|
Additional Accommodation |
Dining Room |
|
|
6'0 x 12'10 |
|
Additional Accommodation |
Kitchen |
|
|
9'5 x 10'0 |
https://www.realtor.ca/real-estate/27590468/1590-neild-rd-metchosin-neild



