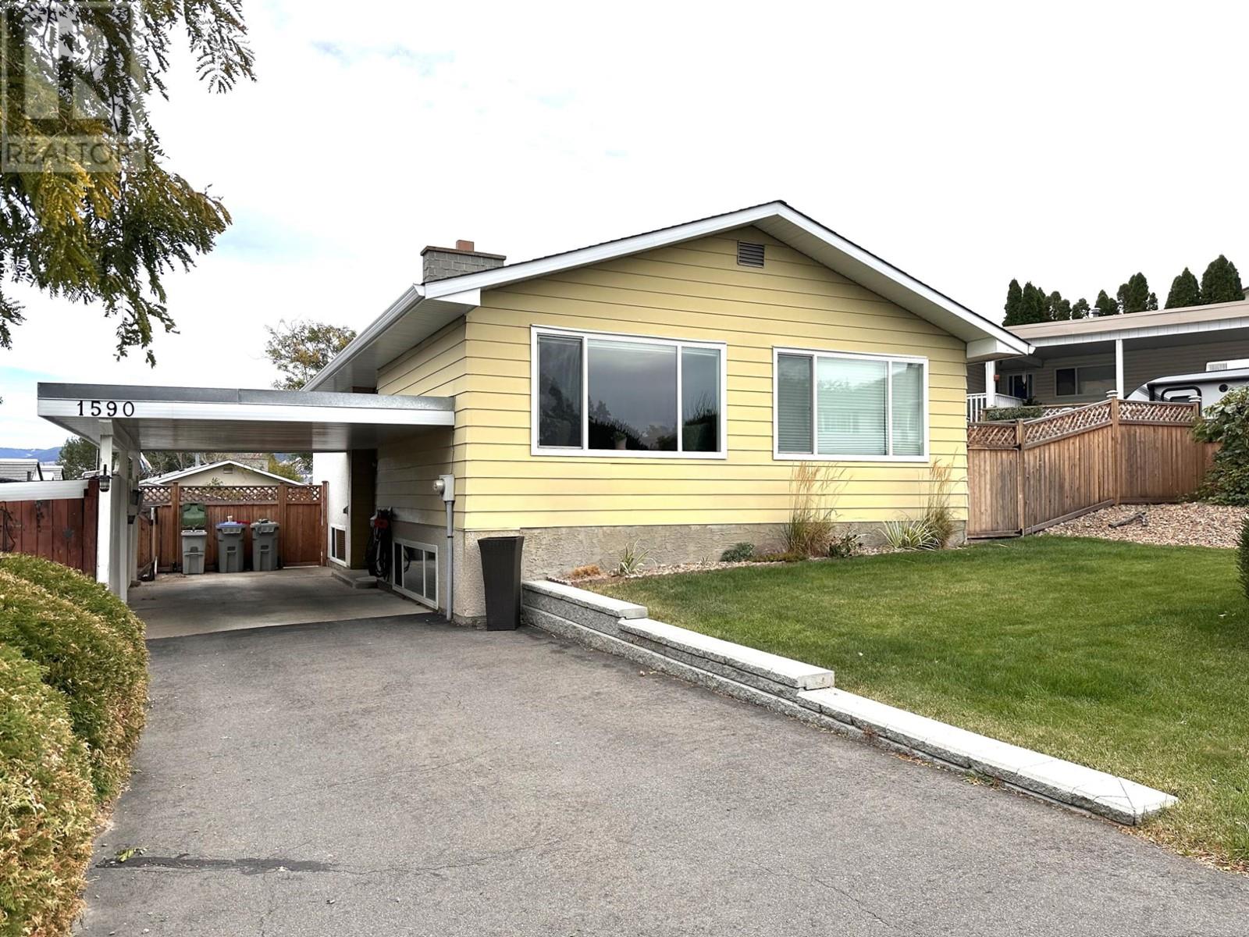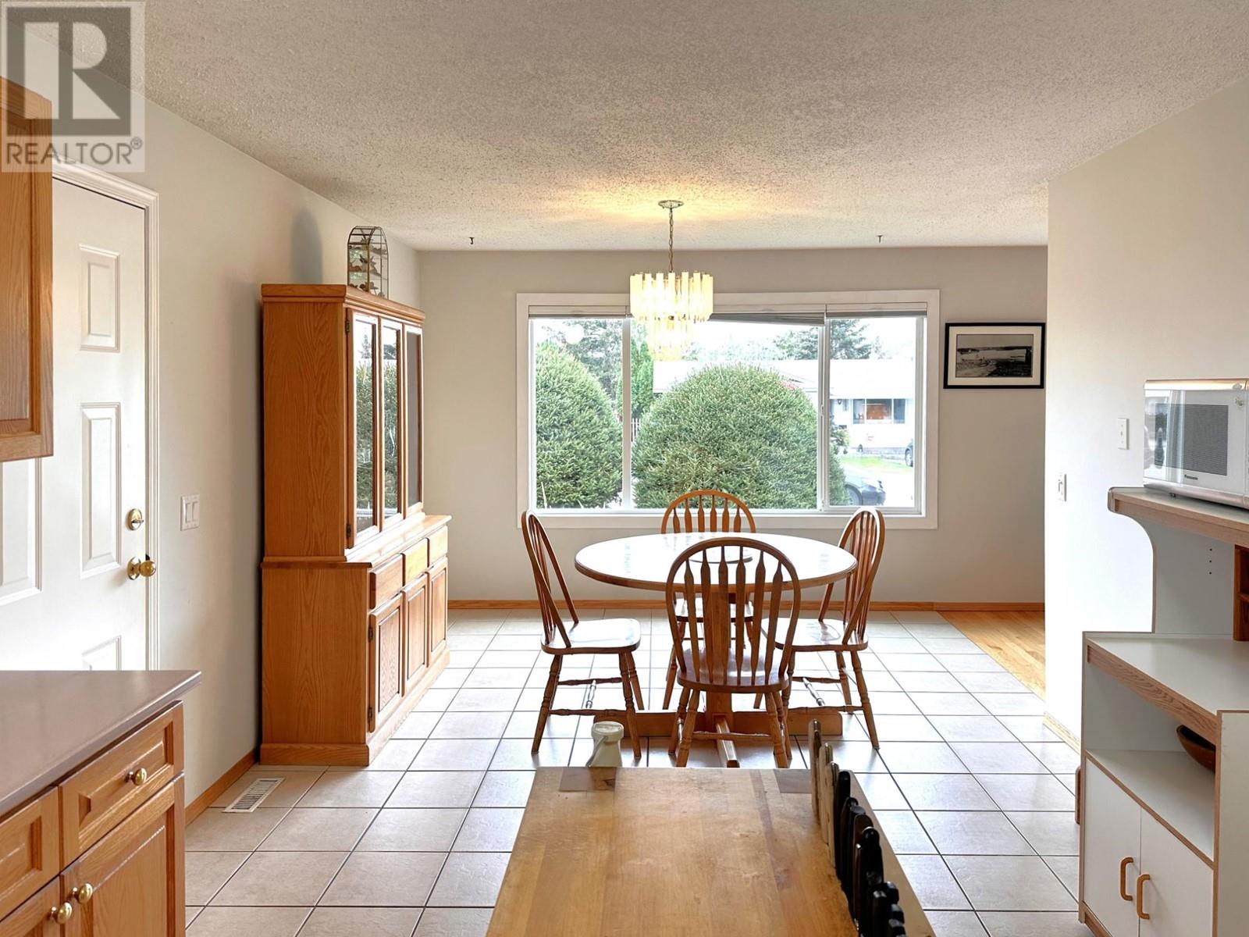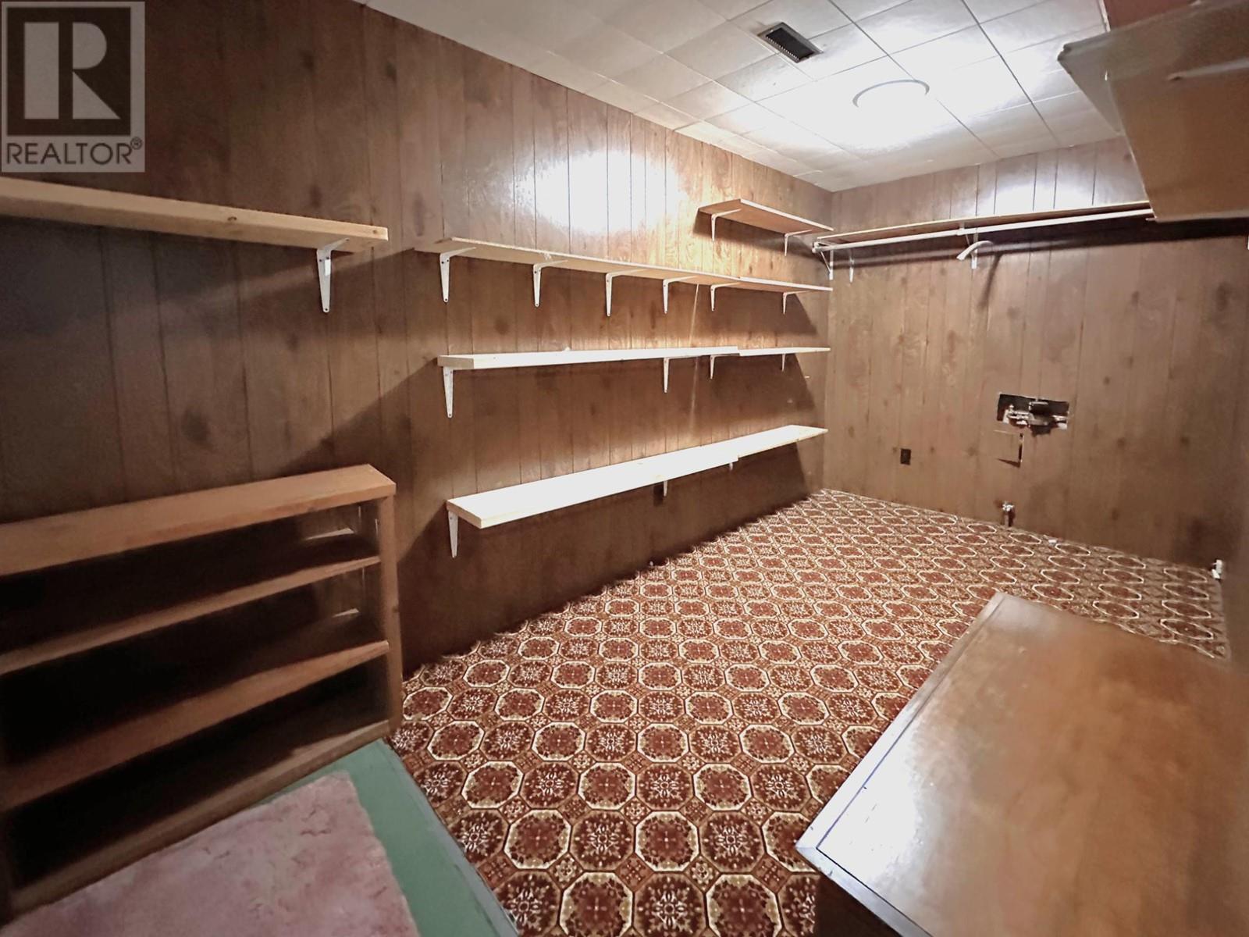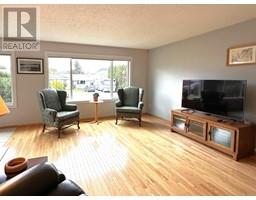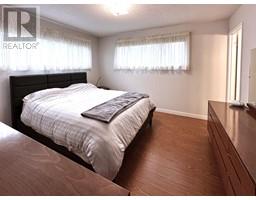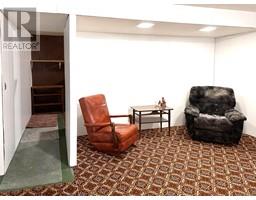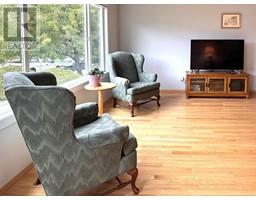4 Bedroom
3 Bathroom
2393 sqft
Fireplace
Central Air Conditioning
Forced Air
$699,900
Rare to find an original owner home that has been lovingly maintained and updated over its time. This family home is immaculate and ready to be your new home with quick possession possible. Enjoy the spacious rooms in the well designed floor plan. The large living room with hardwood floors enjoys a cozy wood burning fireplace. Country kitchen with island, lots of cabinets & counters with appliances included. The adjoining dining room with tile floors opens to a side deck with gas BBQ deck, retractable awning & C/Air. 3 bedrooms & 4pc bath with Master boasting a private 2pc ensuite. Lower floor features a generous sized bedroom or games room with large walk in closet/storage room. 3pc bath and laundry w/washer & dryer included. The very big rec room has a 3 pc bath and large pantry/store room with freezer included. The yard is fully fenced and enjoys a bank of storage cabinets along the single carport. A handy storage shed for yard tools, gardens plot and raspberry canes to enjoy. (id:46227)
Property Details
|
MLS® Number
|
181160 |
|
Property Type
|
Single Family |
|
Neigbourhood
|
Batchelor Heights |
|
Community Name
|
Batchelor Heights |
|
Community Features
|
Family Oriented |
|
Parking Space Total
|
1 |
Building
|
Bathroom Total
|
3 |
|
Bedrooms Total
|
4 |
|
Appliances
|
Range, Refrigerator, Washer & Dryer |
|
Basement Type
|
Full |
|
Constructed Date
|
1974 |
|
Construction Style Attachment
|
Detached |
|
Cooling Type
|
Central Air Conditioning |
|
Exterior Finish
|
Composite Siding |
|
Fireplace Fuel
|
Wood |
|
Fireplace Present
|
Yes |
|
Fireplace Type
|
Conventional |
|
Flooring Type
|
Mixed Flooring |
|
Half Bath Total
|
2 |
|
Heating Type
|
Forced Air |
|
Roof Material
|
Asphalt Shingle |
|
Roof Style
|
Unknown |
|
Size Interior
|
2393 Sqft |
|
Type
|
House |
|
Utility Water
|
Municipal Water |
Land
|
Acreage
|
No |
|
Fence Type
|
Fence |
|
Sewer
|
Municipal Sewage System |
|
Size Irregular
|
0.14 |
|
Size Total
|
0.14 Ac|under 1 Acre |
|
Size Total Text
|
0.14 Ac|under 1 Acre |
|
Zoning Type
|
Unknown |
Rooms
| Level |
Type |
Length |
Width |
Dimensions |
|
Basement |
Pantry |
|
|
6'2'' x 11'8'' |
|
Basement |
Storage |
|
|
7'3'' x 14'0'' |
|
Basement |
Recreation Room |
|
|
20'7'' x 17'2'' |
|
Basement |
Laundry Room |
|
|
7'5'' x 10'6'' |
|
Basement |
Bedroom |
|
|
16'5'' x 13'7'' |
|
Basement |
Full Bathroom |
|
|
Measurements not available |
|
Main Level |
Primary Bedroom |
|
|
11'4'' x 12'6'' |
|
Main Level |
Kitchen |
|
|
14'0'' x 11'0'' |
|
Main Level |
Partial Ensuite Bathroom |
|
|
Measurements not available |
|
Main Level |
Dining Room |
|
|
11'0'' x 11'0'' |
|
Main Level |
Living Room |
|
|
17'0'' x 13'9'' |
|
Main Level |
Bedroom |
|
|
10'3'' x 9'4'' |
|
Main Level |
Bedroom |
|
|
10'3'' x 9'4'' |
|
Main Level |
Full Bathroom |
|
|
Measurements not available |
https://www.realtor.ca/real-estate/27487223/1590-griffin-terrace-kamloops-batchelor-heights


