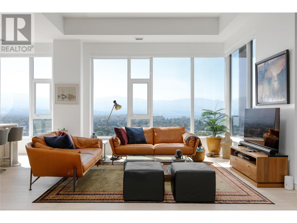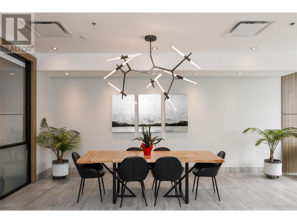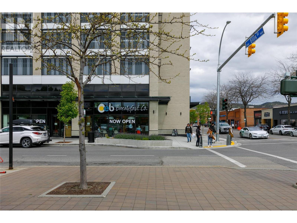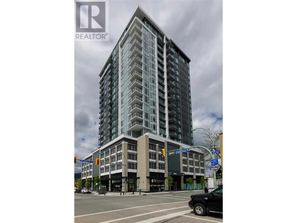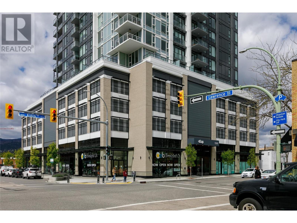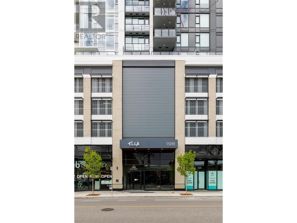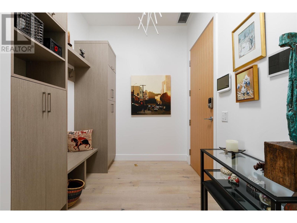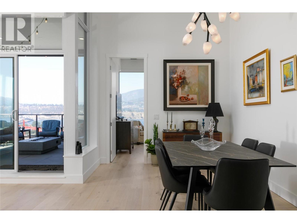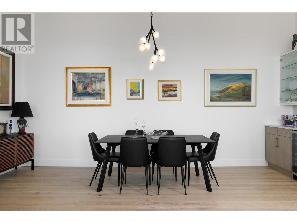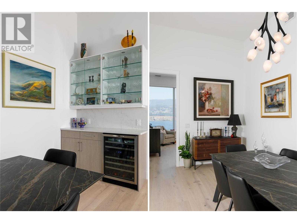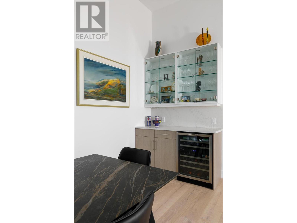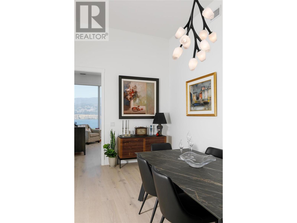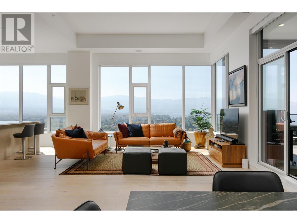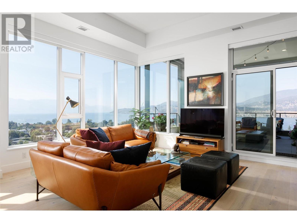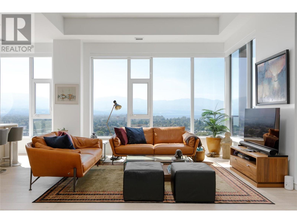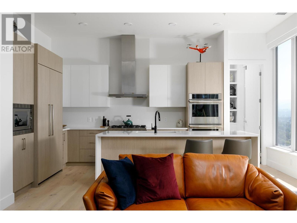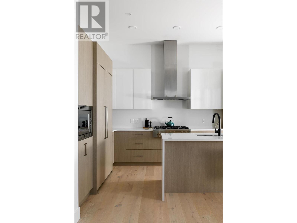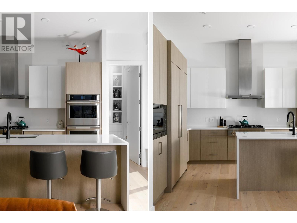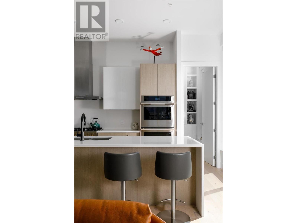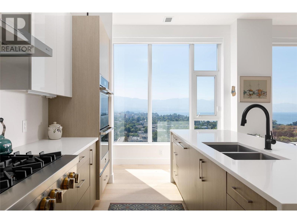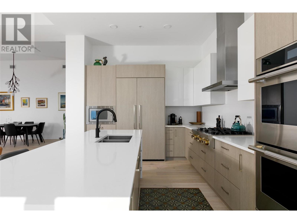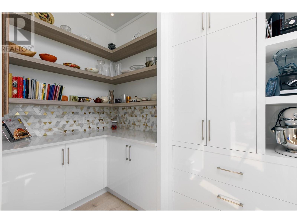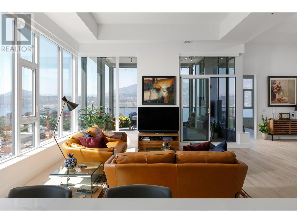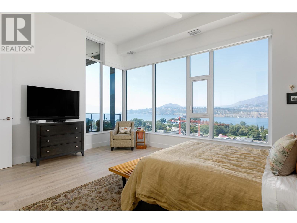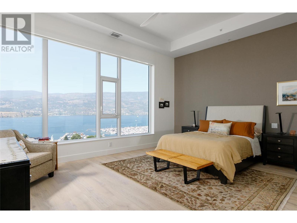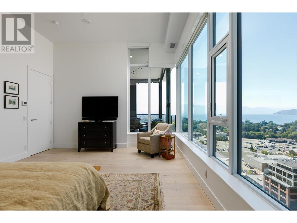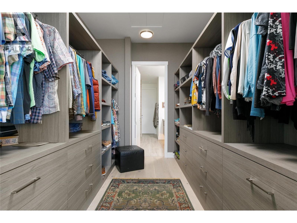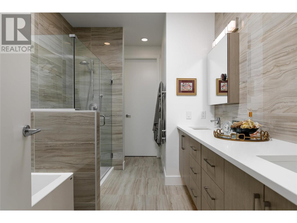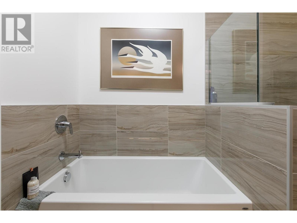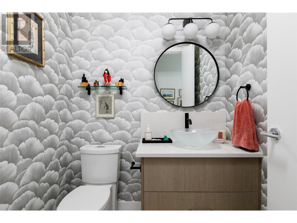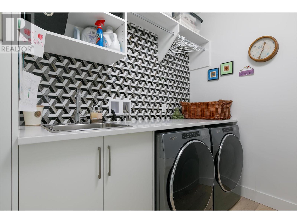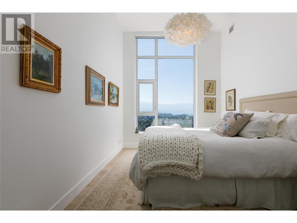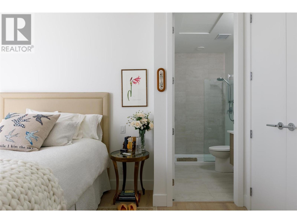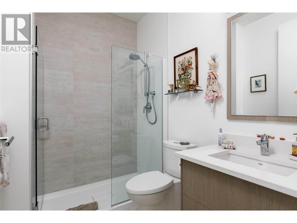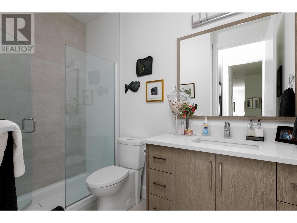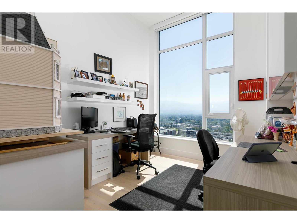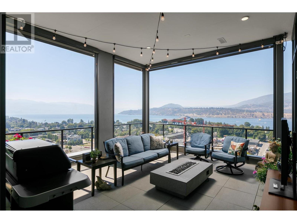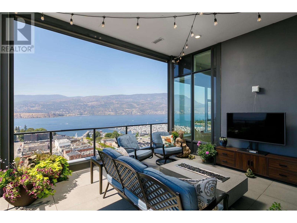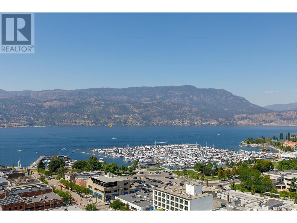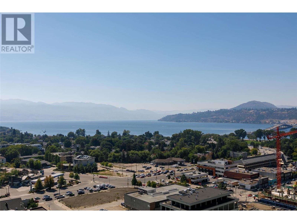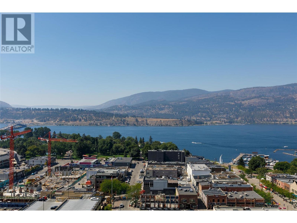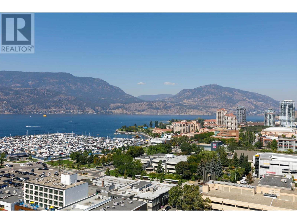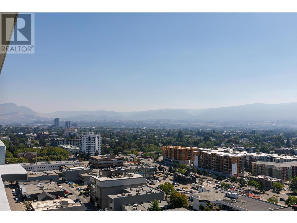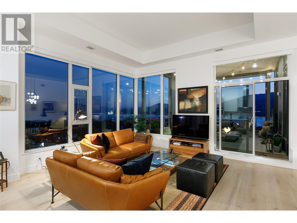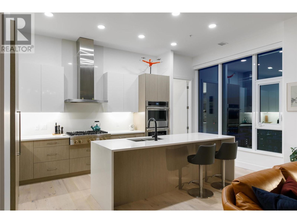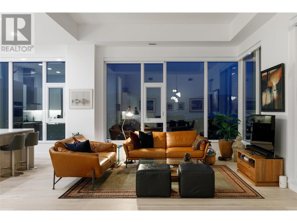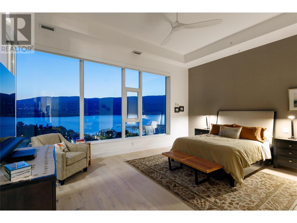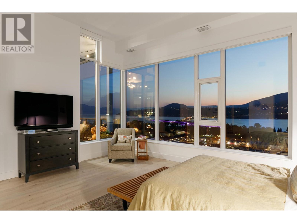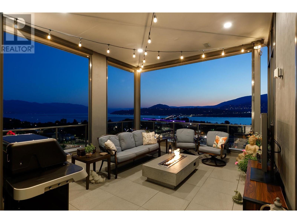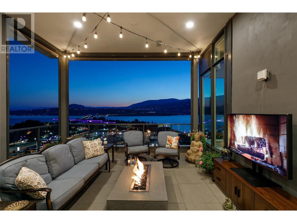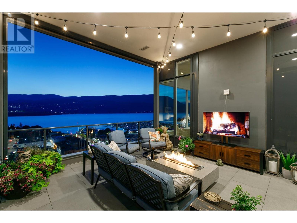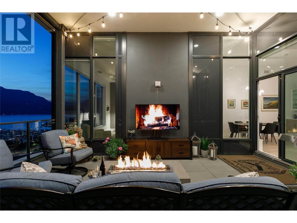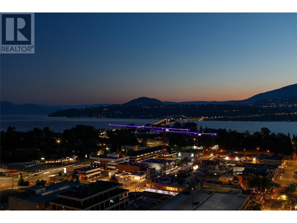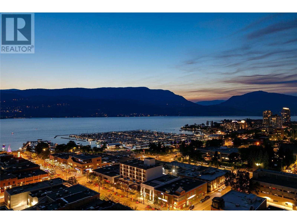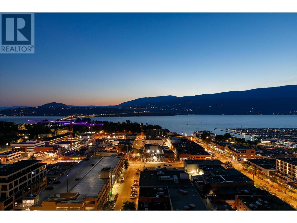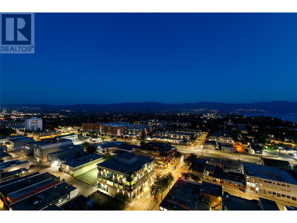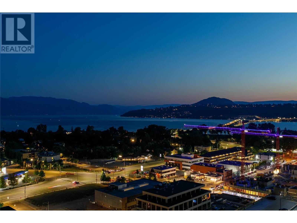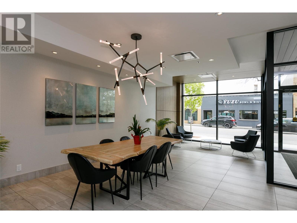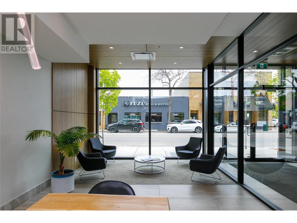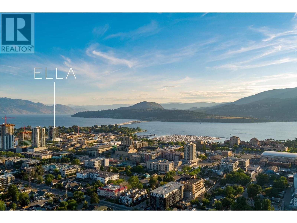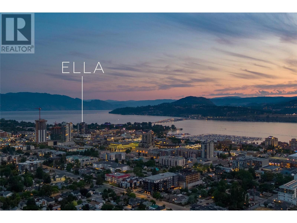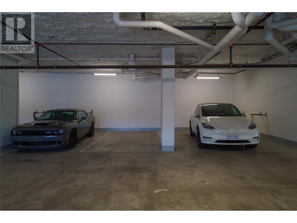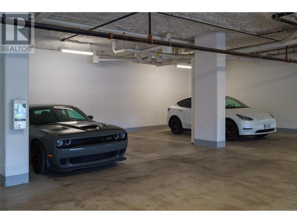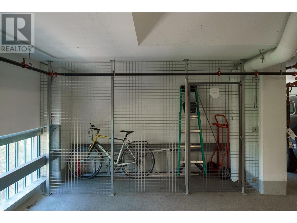3 Bedroom
4 Bathroom
2115 sqft
Central Air Conditioning
Forced Air
Other
$2,899,000Maintenance,
$1,019 Monthly
This is condo living without compromise. As you walk into this true penthouse you will immediately be greeted by soaring 12 ft ceiling and walls of windows showcasing the breathtaking SW views of Kelowna's downtown core and, of course, Okanagan Lake. This airy luxury penthouse provides for 3 generous sized bedrooms (each with their own ensuite) as well as 3.5 finely appointed bathrooms. The gourmet kitchen is the heart of the home and provides for a beautiful workspace for preparing elaborate meals but the large sit-up island and beautiful Okanagan backdrop make it a great place to catch up over a glass of wine. Speaking of relaxation... make sure you take extra time to enjoy the massive outdoor patio. Imagine those warm summer nights perched on your own outdoor oasis overlooking the best of what Kelowna has to offer either cozied up next to the outdoor firepit or catching a flick on the outdoor TV. And, when it's time to call it a night you can retreat to the stunning primary suite. Stow away your clothes in the massive walkthrough closet with luxury built-ins and finish your nighttime ritual within the spa-like ensuite. With so may extras including: Control4 System, Automatic Blinds, Jenn-Air appliances, 3 oversized parking stalls, 2 large storage lockers, CONCIERGE, guest suite, private entrance and more... this is one of Kelowna's finest exclusive residences. (id:46227)
Property Details
|
MLS® Number
|
10286582 |
|
Property Type
|
Single Family |
|
Neigbourhood
|
Kelowna North |
|
Community Name
|
ELLA |
|
Community Features
|
Rentals Allowed With Restrictions |
|
Features
|
Central Island, One Balcony |
|
Parking Space Total
|
3 |
|
Storage Type
|
Storage, Locker |
|
View Type
|
City View, Lake View, Mountain View, View (panoramic) |
|
Water Front Type
|
Other |
Building
|
Bathroom Total
|
4 |
|
Bedrooms Total
|
3 |
|
Appliances
|
Refrigerator, Dishwasher, Dryer, Range - Gas, Washer |
|
Constructed Date
|
2020 |
|
Cooling Type
|
Central Air Conditioning |
|
Exterior Finish
|
Other |
|
Fire Protection
|
Sprinkler System-fire, Smoke Detector Only |
|
Flooring Type
|
Hardwood, Tile |
|
Half Bath Total
|
1 |
|
Heating Fuel
|
Electric |
|
Heating Type
|
Forced Air |
|
Stories Total
|
1 |
|
Size Interior
|
2115 Sqft |
|
Type
|
Apartment |
|
Utility Water
|
Municipal Water |
Parking
Land
|
Acreage
|
No |
|
Sewer
|
Municipal Sewage System |
|
Size Total Text
|
Under 1 Acre |
|
Zoning Type
|
Unknown |
Rooms
| Level |
Type |
Length |
Width |
Dimensions |
|
Basement |
Partial Bathroom |
|
|
Measurements not available |
|
Basement |
Dining Room |
|
|
17' x 8'9'' |
|
Basement |
5pc Ensuite Bath |
|
|
16'9'' x 6'2'' |
|
Basement |
3pc Ensuite Bath |
|
|
Measurements not available |
|
Basement |
Den |
|
|
8' x 6' |
|
Basement |
3pc Ensuite Bath |
|
|
9'3'' x 5' |
|
Basement |
Living Room |
|
|
18' x 17' |
|
Basement |
Laundry Room |
|
|
7'9'' x 5'2'' |
|
Basement |
Bedroom |
|
|
9'6'' x 12' |
|
Basement |
Bedroom |
|
|
9'6'' x 15' |
|
Basement |
Primary Bedroom |
|
|
14' x 17' |
|
Basement |
Kitchen |
|
|
6' x 14'8'' |
https://www.realtor.ca/real-estate/26134874/1588-ellis-street-unit-ph1-kelowna-kelowna-north


