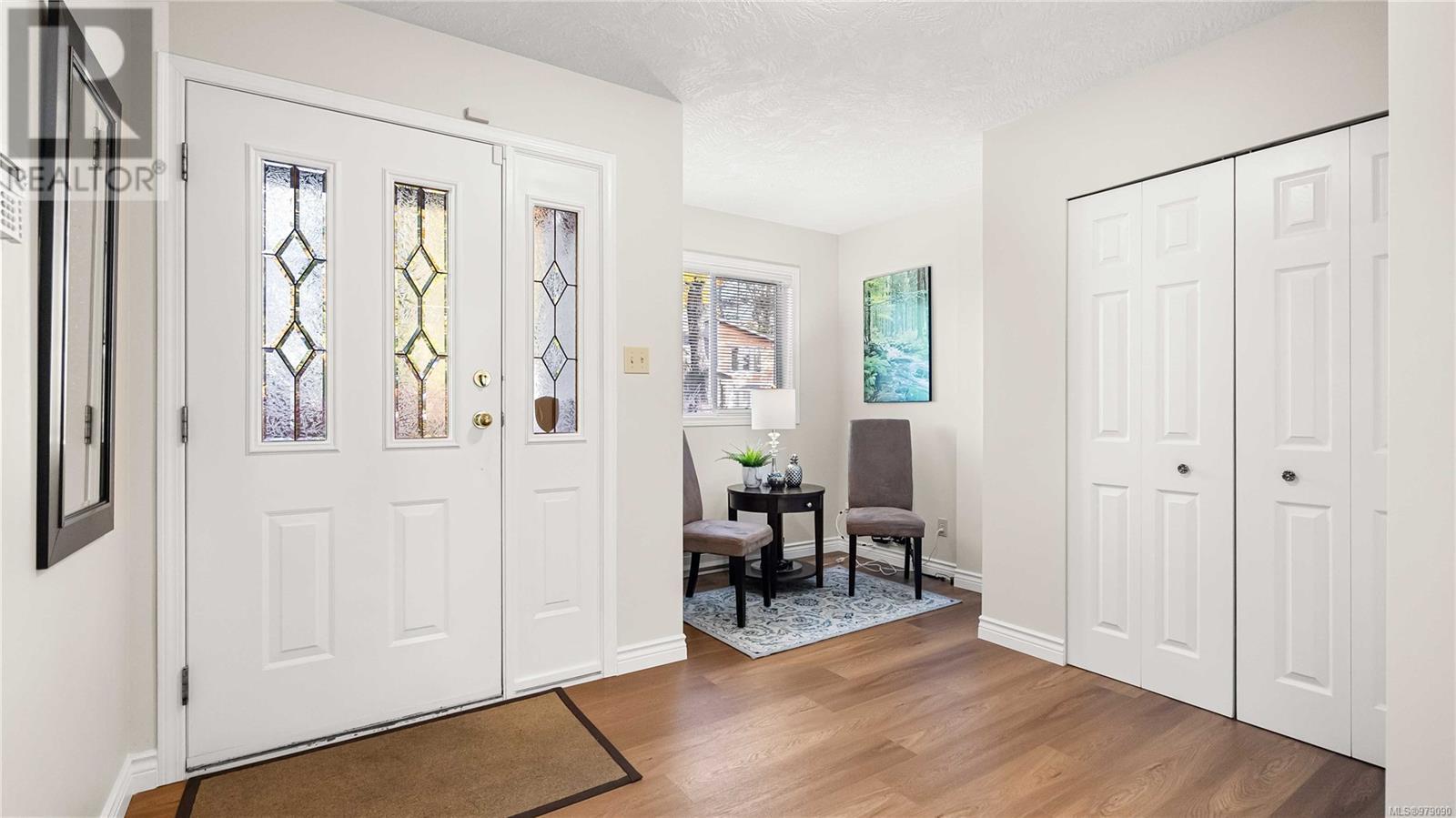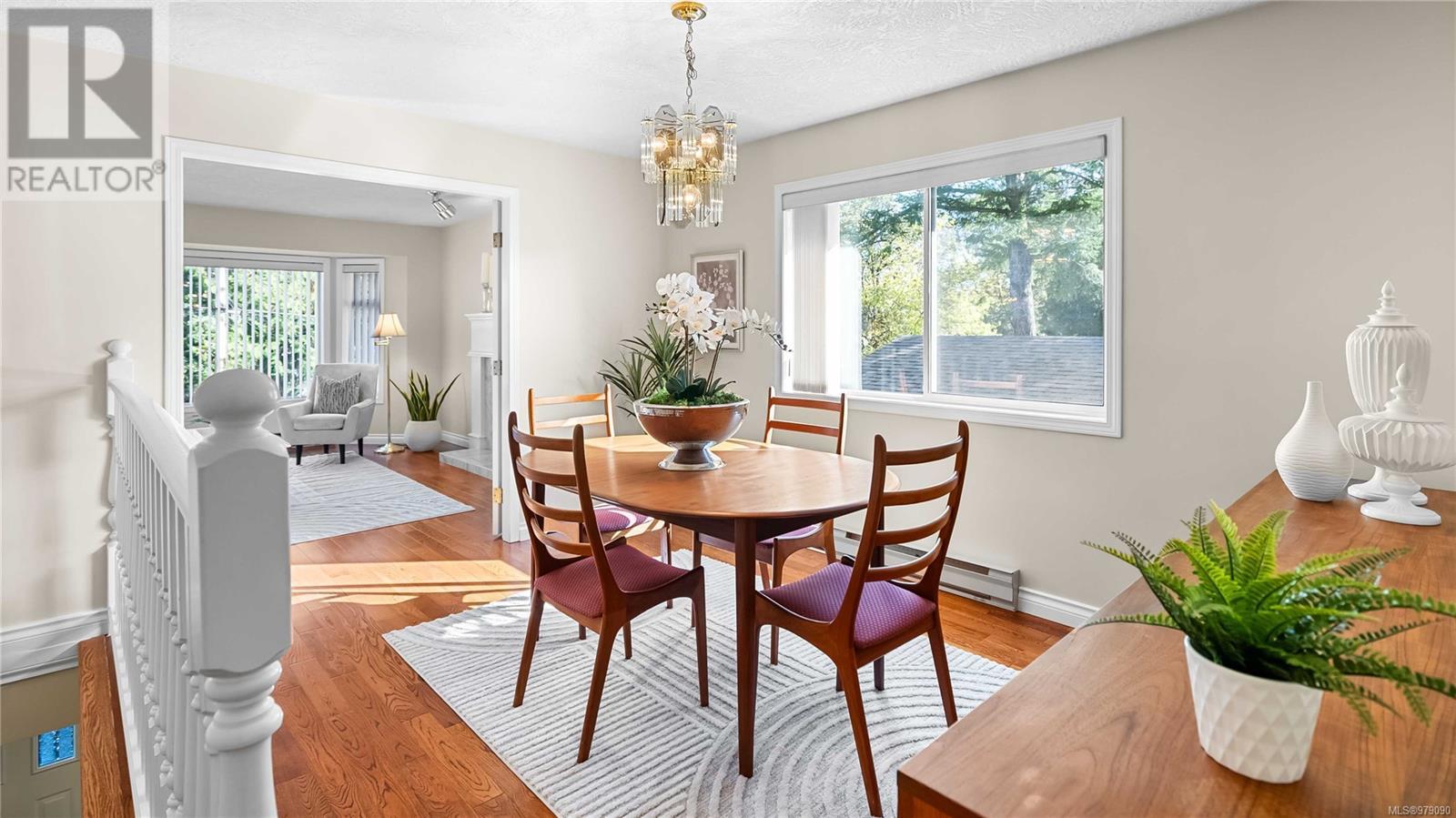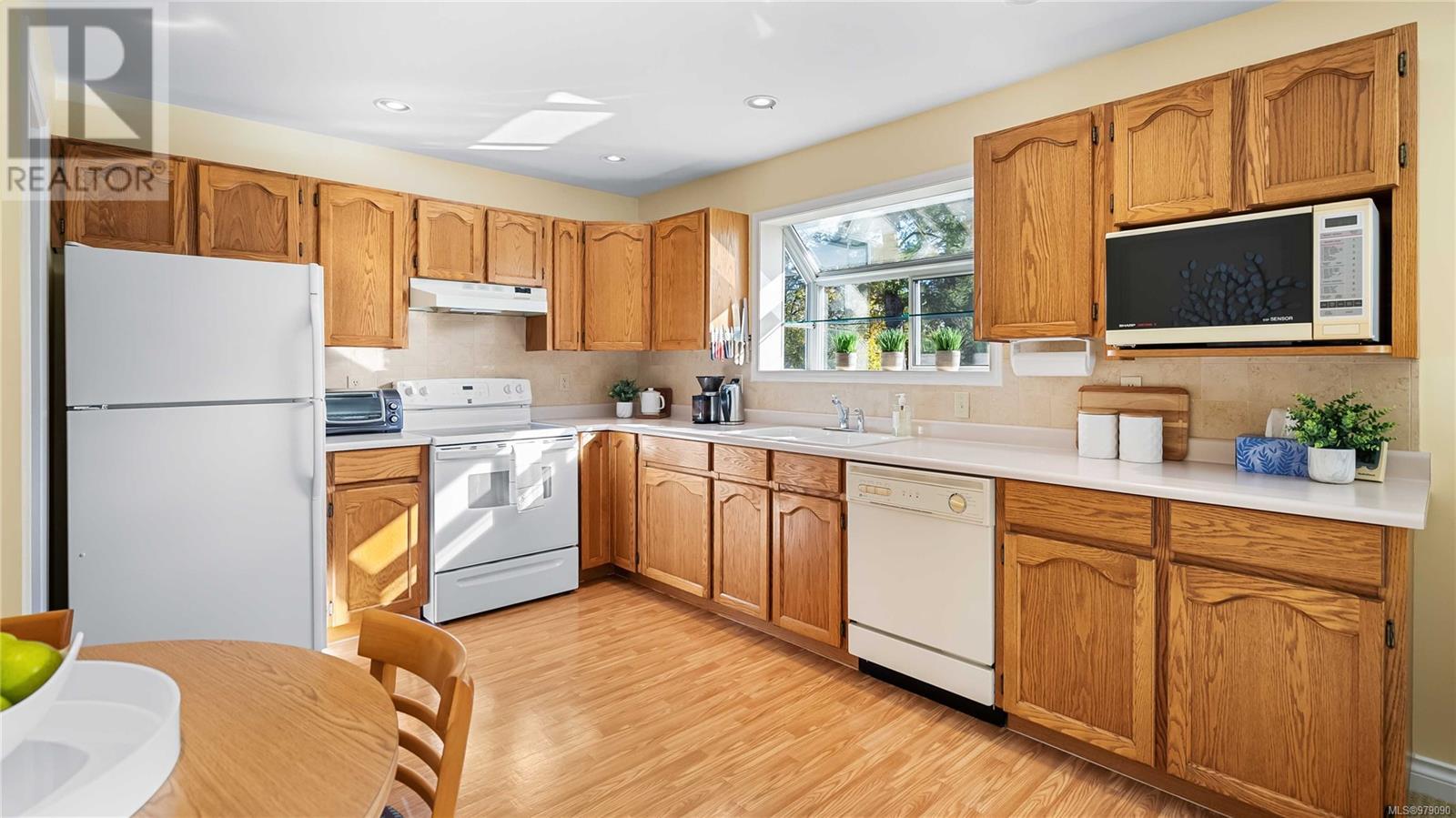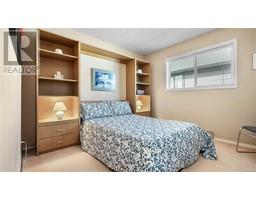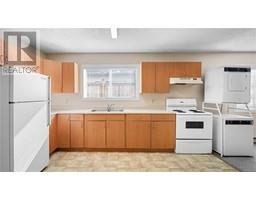6 Bedroom
3 Bathroom
3770 sqft
Fireplace
None
Baseboard Heaters, Heat Recovery Ventilation (Hrv)
$1,279,000
Welcome to 1585 San Juan Avenue, a meticulously maintained 6-bedroom home cherished by its owners for 35 years. Located in the desirable Gordon Head neighborhood of Saanich East, this home offers an ideal layout for families. Just a 5-minute drive from the University of Victoria, this property is ideal for families and academics. Excellent schools, including Torquay Elementary, Gordon Head Middle School and Lambrick Park Secondary School, are all within walking distance. Outdoor enthusiasts will love the proximity to Mount Douglas Park and Tyndall Park, featuring extensive sports fields. Golfers will find Mount Douglas Golf Course and Cedar Hill Golf Course just five minutes away, with the prestigious Uplands Golf Club only a 10-minute drive. Everyday conveniences are close by, with grocery stores, pubs, coffee shops and more all within a 10-minute radius. This prime location needs to be seen in person to appreciate. Check Multimedia link for more detailed videos and floor plans. Easy to show so book your showing today, properties in this condition and location don't last long! (id:46227)
Property Details
|
MLS® Number
|
979090 |
|
Property Type
|
Single Family |
|
Neigbourhood
|
Gordon Head |
|
Features
|
Central Location, Level Lot, Southern Exposure, Other |
|
Parking Space Total
|
4 |
|
Plan
|
Vip1591 |
|
Structure
|
Patio(s) |
Building
|
Bathroom Total
|
3 |
|
Bedrooms Total
|
6 |
|
Constructed Date
|
1989 |
|
Cooling Type
|
None |
|
Fireplace Present
|
Yes |
|
Fireplace Total
|
2 |
|
Heating Fuel
|
Electric |
|
Heating Type
|
Baseboard Heaters, Heat Recovery Ventilation (hrv) |
|
Size Interior
|
3770 Sqft |
|
Total Finished Area
|
2741 Sqft |
|
Type
|
House |
Land
|
Acreage
|
No |
|
Size Irregular
|
6000 |
|
Size Total
|
6000 Sqft |
|
Size Total Text
|
6000 Sqft |
|
Zoning Description
|
Rs-6 |
|
Zoning Type
|
Residential |
Rooms
| Level |
Type |
Length |
Width |
Dimensions |
|
Second Level |
Bathroom |
|
|
5-Piece |
|
Second Level |
Bedroom |
9 ft |
11 ft |
9 ft x 11 ft |
|
Second Level |
Bedroom |
10 ft |
10 ft |
10 ft x 10 ft |
|
Second Level |
Bedroom |
10 ft |
10 ft |
10 ft x 10 ft |
|
Second Level |
Ensuite |
|
|
3-Piece |
|
Second Level |
Primary Bedroom |
14 ft |
16 ft |
14 ft x 16 ft |
|
Second Level |
Family Room |
13 ft |
15 ft |
13 ft x 15 ft |
|
Second Level |
Kitchen |
13 ft |
13 ft |
13 ft x 13 ft |
|
Second Level |
Dining Room |
9 ft |
13 ft |
9 ft x 13 ft |
|
Second Level |
Living Room |
13 ft |
15 ft |
13 ft x 15 ft |
|
Main Level |
Patio |
14 ft |
19 ft |
14 ft x 19 ft |
|
Main Level |
Entrance |
20 ft |
3 ft |
20 ft x 3 ft |
|
Main Level |
Bedroom |
10 ft |
9 ft |
10 ft x 9 ft |
|
Main Level |
Bedroom |
9 ft |
10 ft |
9 ft x 10 ft |
|
Main Level |
Living Room |
13 ft |
11 ft |
13 ft x 11 ft |
|
Main Level |
Dining Room |
10 ft |
11 ft |
10 ft x 11 ft |
|
Main Level |
Kitchen |
6 ft |
15 ft |
6 ft x 15 ft |
|
Main Level |
Bathroom |
|
|
4-Piece |
|
Main Level |
Entrance |
10 ft |
11 ft |
10 ft x 11 ft |
https://www.realtor.ca/real-estate/27577764/1585-san-juan-ave-saanich-gordon-head







