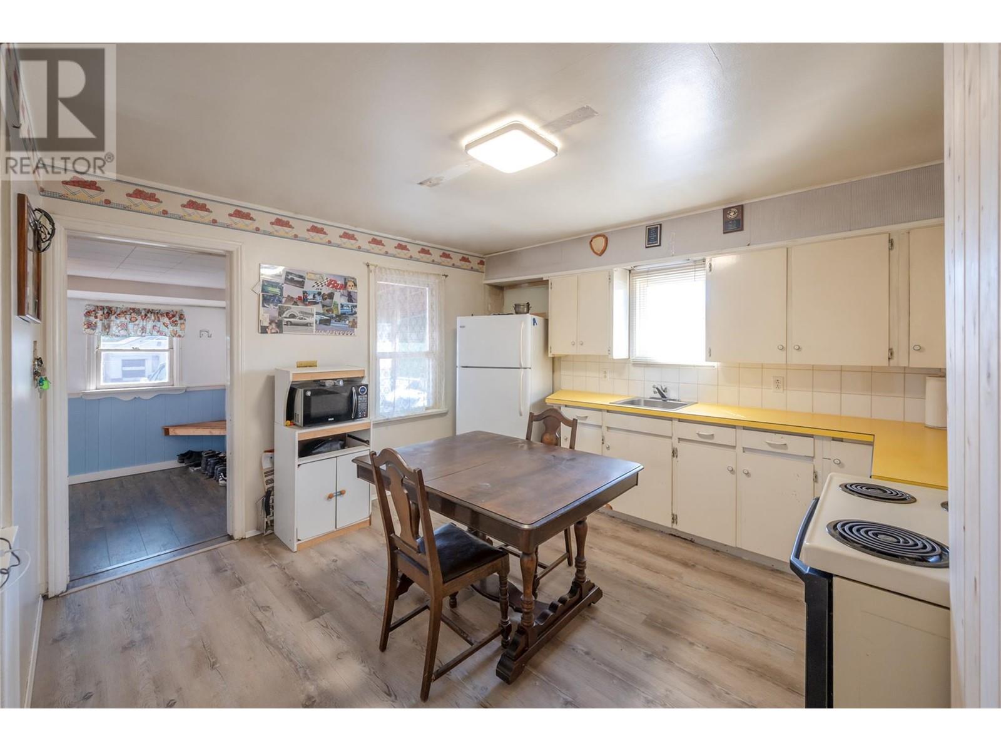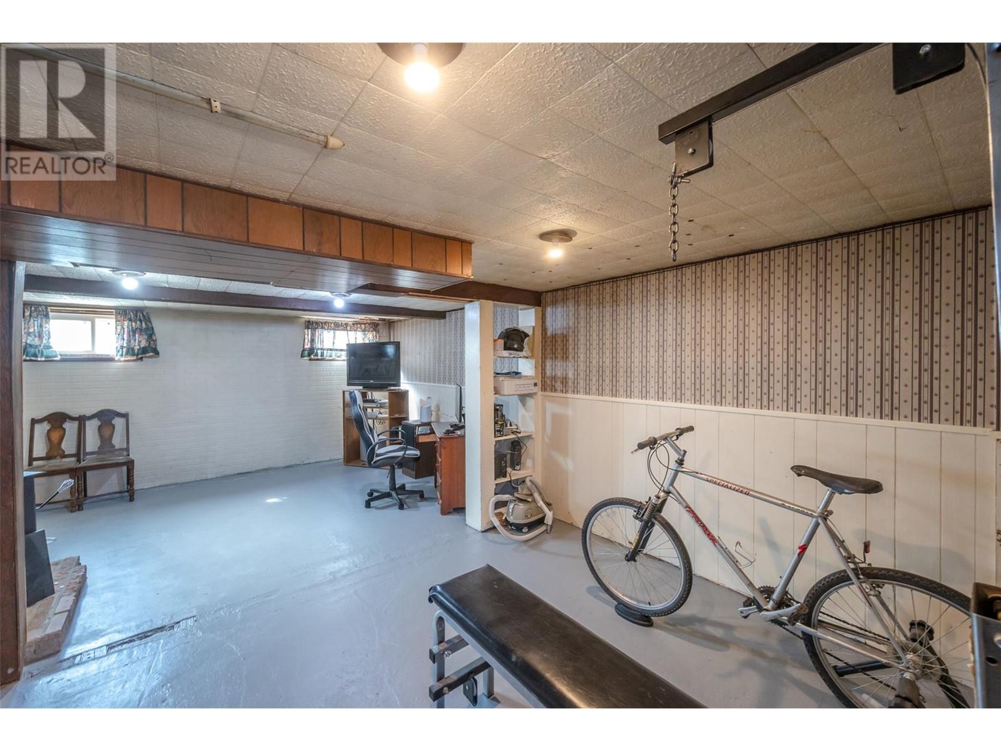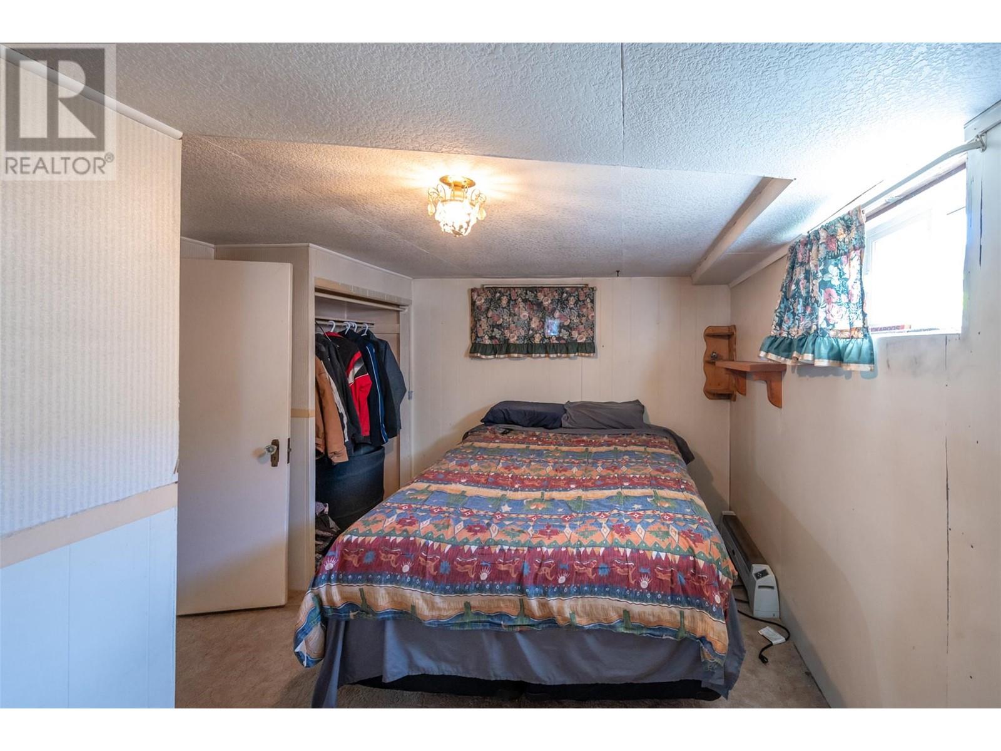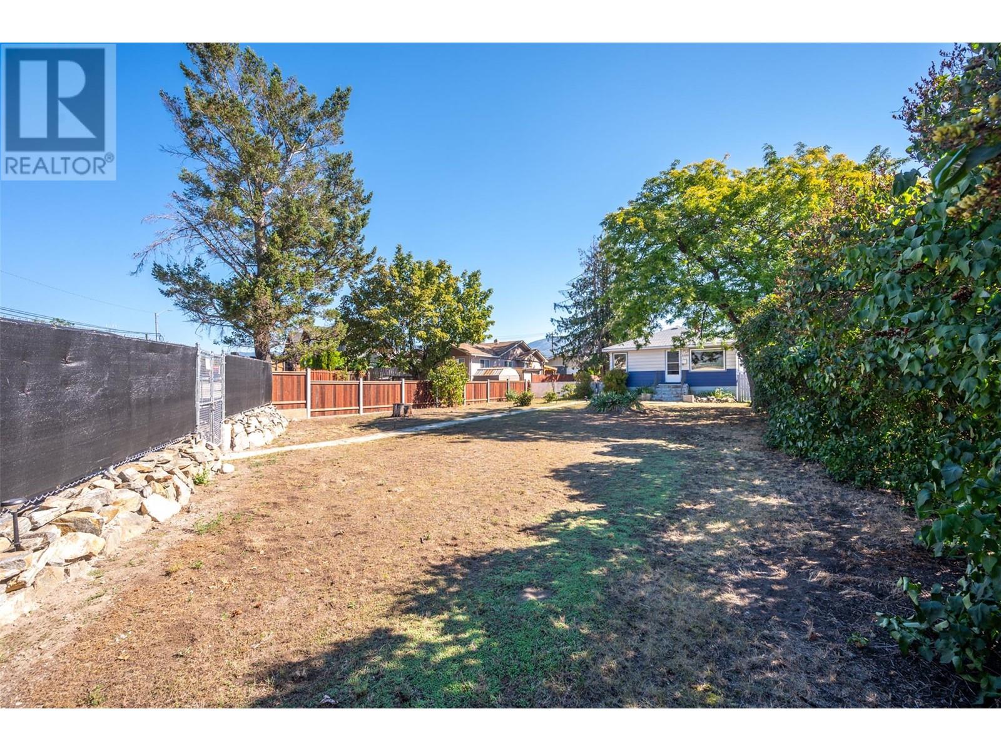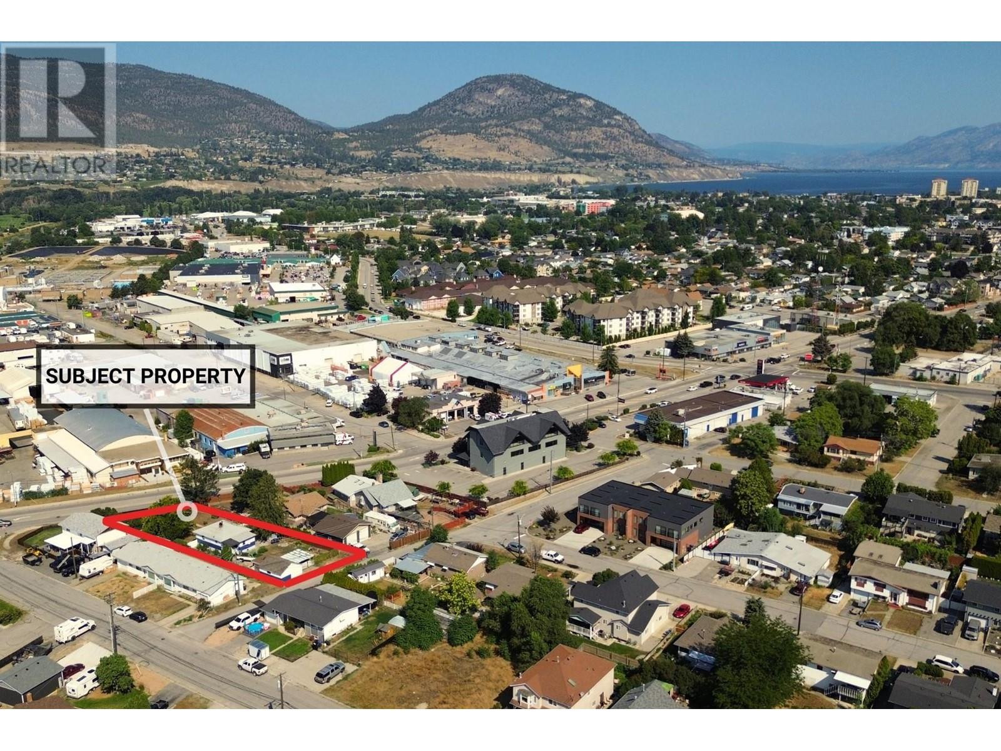3 Bedroom
1 Bathroom
1581 sqft
Ranch
Central Air Conditioning
Forced Air
$600,000
**Development Opportunity on Fairview Road | .28 Acres Zoned RL-4** Prime development potential on Fairview Road. This expansive .28-acre lot zoned RL-4, is ideal for real estate developers, renovators or investors looking to take advantage of its future potential. The Official Community Plan (OCP) designates this property for commercial use, offering endless potential for redevelopment. Fronting on Fairview Road, this parcel boasts excellent visibility and close proximity to Highway 97—perfect for a range of commercial projects. The existing home includes a 3-bedroom, 1-bathroom home, which can be renovated, rented, or used as an income-generating property during the planning and development stages. The property also includes plenty of parking including a detached garage at the rear. Whether you’re looking to maximize the current zoning or explore its long-term commercial use potential, this lot offers both flexibility and prime positioning. Don’t miss out on a chance to capitalize on this unique opportunity in a high-traffic, growing area. *All boundaries shown are to highlight property location only, all borders are approximate and to be verified by the buyer. (id:46227)
Property Details
|
MLS® Number
|
10323781 |
|
Property Type
|
Single Family |
|
Neigbourhood
|
Main North |
|
Parking Space Total
|
1 |
Building
|
Bathroom Total
|
1 |
|
Bedrooms Total
|
3 |
|
Architectural Style
|
Ranch |
|
Basement Type
|
Full |
|
Constructed Date
|
1949 |
|
Construction Style Attachment
|
Detached |
|
Cooling Type
|
Central Air Conditioning |
|
Heating Type
|
Forced Air |
|
Roof Material
|
Asphalt Shingle |
|
Roof Style
|
Unknown |
|
Stories Total
|
1 |
|
Size Interior
|
1581 Sqft |
|
Type
|
House |
|
Utility Water
|
Municipal Water |
Parking
|
See Remarks
|
|
|
Covered
|
|
|
Detached Garage
|
1 |
|
Rear
|
|
Land
|
Acreage
|
No |
|
Sewer
|
Municipal Sewage System |
|
Size Irregular
|
0.28 |
|
Size Total
|
0.28 Ac|under 1 Acre |
|
Size Total Text
|
0.28 Ac|under 1 Acre |
|
Zoning Type
|
Residential |
Rooms
| Level |
Type |
Length |
Width |
Dimensions |
|
Basement |
Recreation Room |
|
|
22'4'' x 16' |
|
Basement |
Bedroom |
|
|
11'10'' x 10'10'' |
|
Main Level |
Laundry Room |
|
|
9'4'' x 8'9'' |
|
Main Level |
Living Room |
|
|
15'9'' x 12'1'' |
|
Main Level |
Kitchen |
|
|
12'10'' x 12'1'' |
|
Main Level |
Bedroom |
|
|
10'7'' x 8'10'' |
|
Main Level |
Primary Bedroom |
|
|
10'7'' x 9'5'' |
|
Main Level |
4pc Bathroom |
|
|
7'10'' x 6'10'' |
https://www.realtor.ca/real-estate/27405675/1580-fairview-road-penticton-main-north









