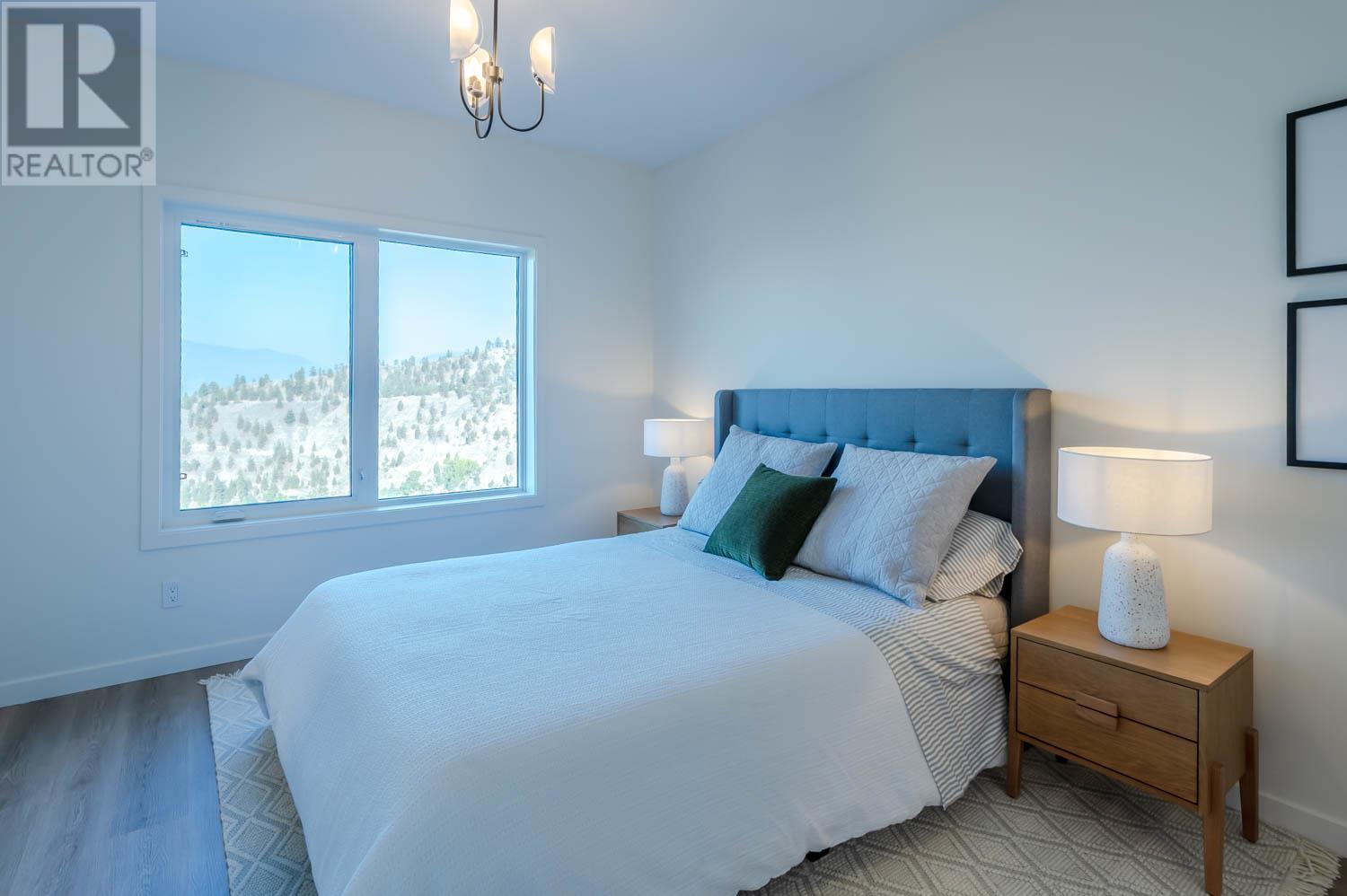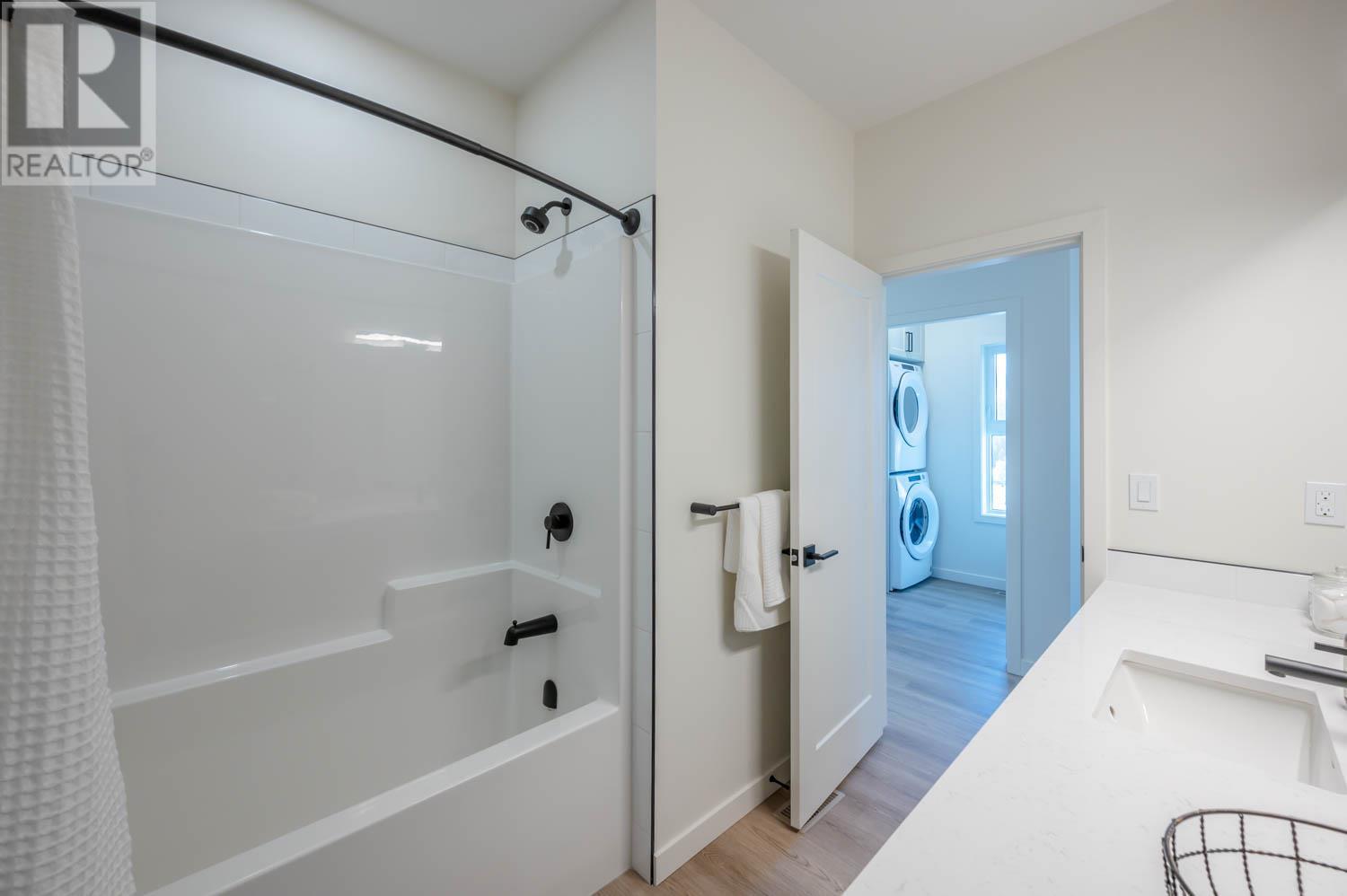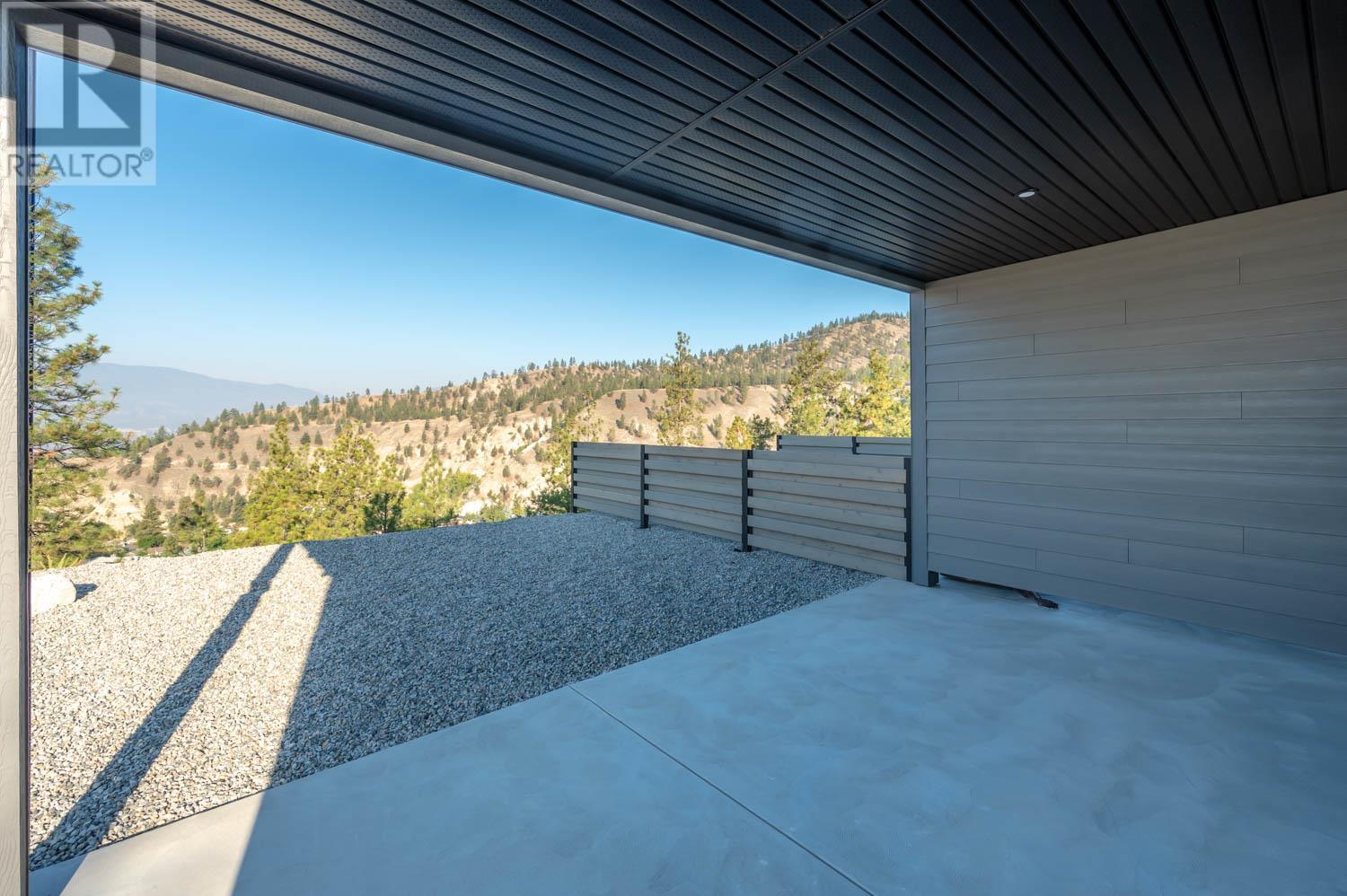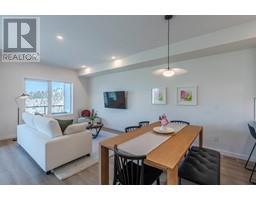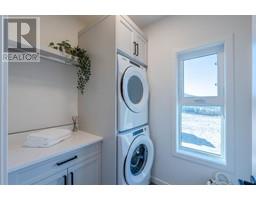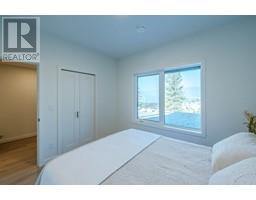4 Bedroom
4 Bathroom
2305 sqft
Fireplace
Central Air Conditioning
Forced Air, See Remarks
$825,000Maintenance,
$300 Monthly
Introducing Edgeview, an exclusive 14 townhome development offering a unique location with unobstructed valley and city views. Bright, open and functional, these 4 bedroom, 4 bathroom homes have professionally planned spaces with modern Okanagan finishes inside and out. Insulated concrete walls between the homes ensure comfort and privacy. Each home features a single car garage pre wired for EV charging and two additional parking spaces. The main floor is highlighted by an exceptional kitchen with quartz countertops, ample dining space and seamless access to one of the 2 covered and private decks. Above has 3 bedrooms including a primary bedroom with a large walk in closet, 4 pc bathroom with double sinks, laundry room and a tiled shower with frameless glass. The daylight basement has an additional bedroom, generous family room, storage and covered deck. A unique private pocket park caps this project and delivers a harmonious balance of nature and urban design. GST applicable. (id:46227)
Property Details
|
MLS® Number
|
10326033 |
|
Property Type
|
Single Family |
|
Neigbourhood
|
Columbia/Duncan |
|
Community Name
|
EDGEVIEW AT THE RIDGE |
|
Amenities Near By
|
Golf Nearby, Airport, Park, Recreation, Schools, Shopping, Ski Area |
|
Community Features
|
Family Oriented, Pets Allowed With Restrictions |
|
Features
|
One Balcony |
|
Parking Space Total
|
3 |
|
View Type
|
City View, Lake View, Mountain View |
Building
|
Bathroom Total
|
4 |
|
Bedrooms Total
|
4 |
|
Appliances
|
Range, Refrigerator, Dishwasher, Dryer, Microwave, Washer, Washer & Dryer |
|
Constructed Date
|
2025 |
|
Construction Style Attachment
|
Attached |
|
Cooling Type
|
Central Air Conditioning |
|
Exterior Finish
|
Metal, Stucco, Composite Siding |
|
Fire Protection
|
Smoke Detector Only |
|
Fireplace Fuel
|
Electric |
|
Fireplace Present
|
Yes |
|
Fireplace Type
|
Unknown |
|
Flooring Type
|
Vinyl |
|
Half Bath Total
|
1 |
|
Heating Type
|
Forced Air, See Remarks |
|
Roof Material
|
Other |
|
Roof Style
|
Unknown |
|
Stories Total
|
3 |
|
Size Interior
|
2305 Sqft |
|
Type
|
Row / Townhouse |
|
Utility Water
|
Municipal Water |
Parking
Land
|
Access Type
|
Easy Access |
|
Acreage
|
No |
|
Land Amenities
|
Golf Nearby, Airport, Park, Recreation, Schools, Shopping, Ski Area |
|
Sewer
|
Municipal Sewage System |
|
Size Total Text
|
Under 1 Acre |
|
Zoning Type
|
Unknown |
Rooms
| Level |
Type |
Length |
Width |
Dimensions |
|
Second Level |
Laundry Room |
|
|
7'1'' x 5'3'' |
|
Second Level |
4pc Bathroom |
|
|
7'8'' x 9'0'' |
|
Second Level |
Bedroom |
|
|
12'0'' x 9'0'' |
|
Second Level |
Bedroom |
|
|
14'7'' x 10'9'' |
|
Second Level |
4pc Ensuite Bath |
|
|
6'10'' x 9'0'' |
|
Second Level |
Primary Bedroom |
|
|
14'3'' x 10'11'' |
|
Third Level |
Bedroom |
|
|
10'1'' x 10'10'' |
|
Basement |
Utility Room |
|
|
9'8'' x 5'7'' |
|
Basement |
Recreation Room |
|
|
13'0'' x 14'5'' |
|
Basement |
4pc Bathroom |
|
|
4'11'' x 10'1'' |
|
Main Level |
2pc Bathroom |
|
|
6'11'' x 2'10'' |
|
Main Level |
Living Room |
|
|
13'11'' x 18'5'' |
|
Main Level |
Dining Room |
|
|
6'0'' x 14'4'' |
|
Main Level |
Kitchen |
|
|
9'6'' x 14'4'' |
https://www.realtor.ca/real-estate/27593057/158-deer-place-unit-105-penticton-columbiaduncan















