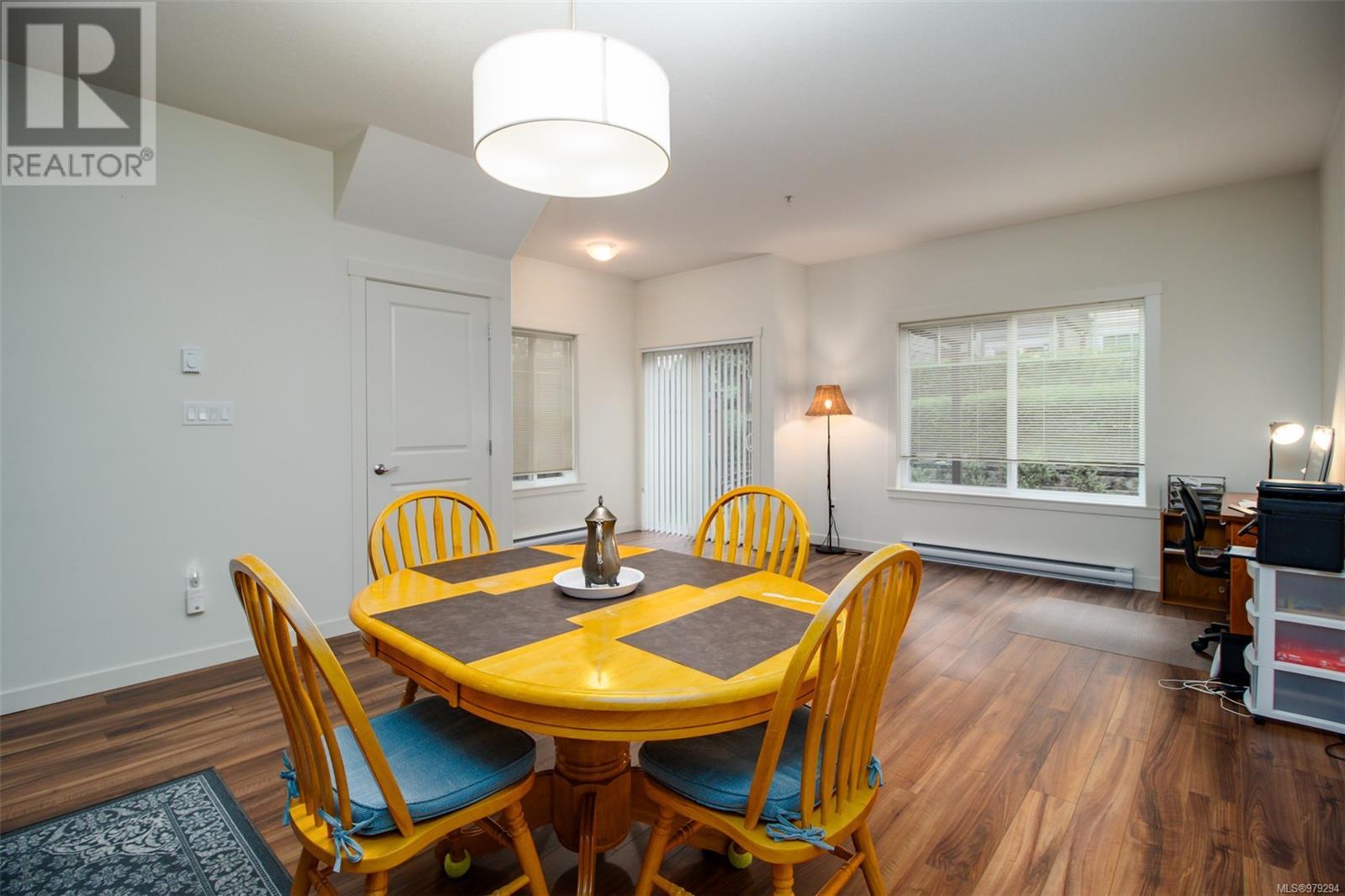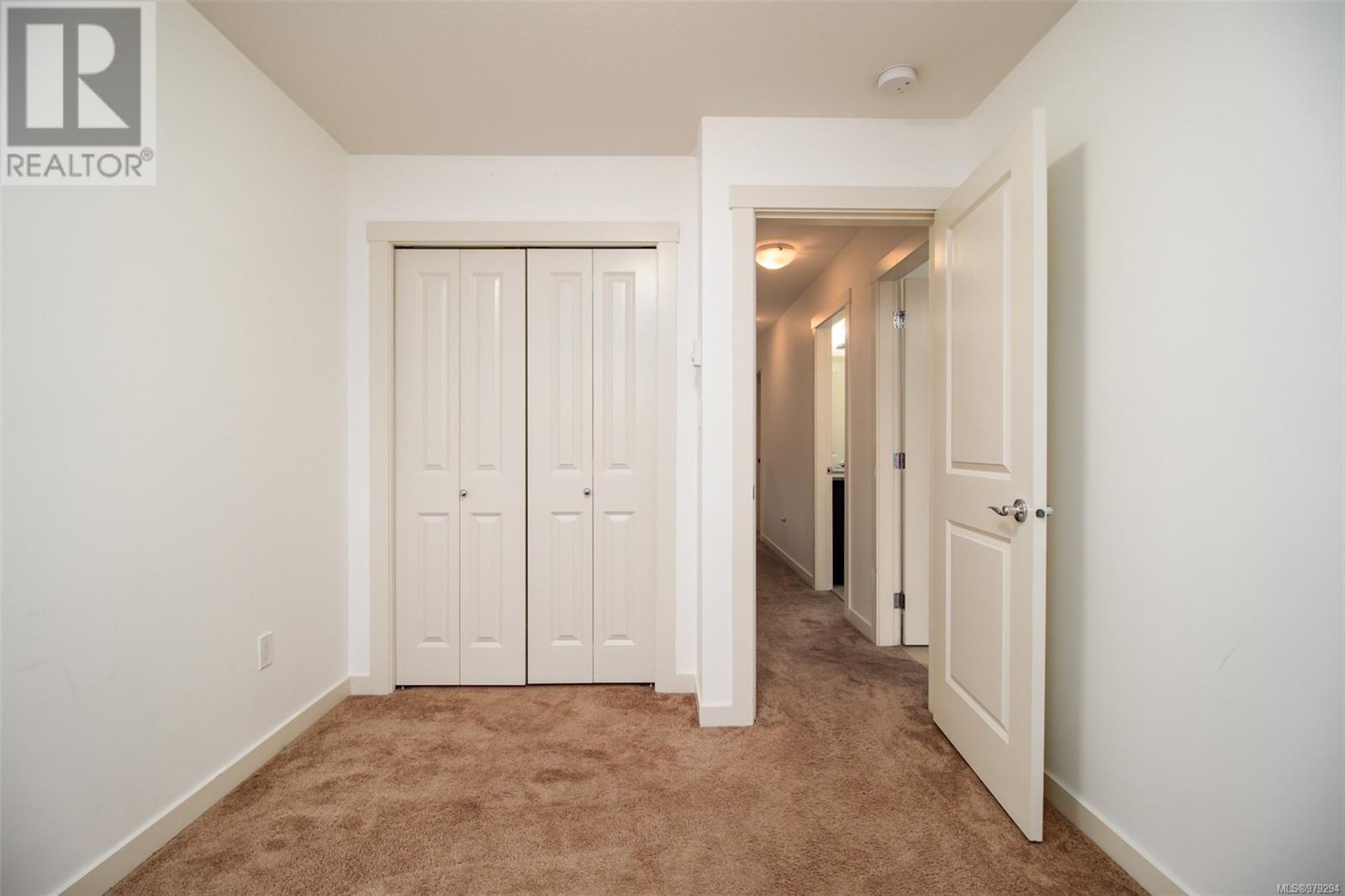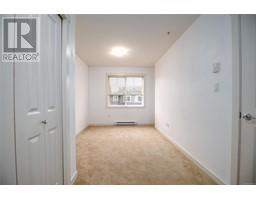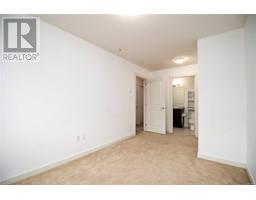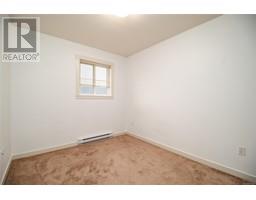158 1720 Dufferin Cres Nanaimo, British Columbia V9S 0B9
$598,500Maintenance,
$409 Monthly
Maintenance,
$409 MonthlyStep into modern living with this beautifully designed GableCraft townhome, located in the heart of Nanaimo's most sought-after neighborhood. This property offers three bedrooms and two and a half bathrooms, highlighted by 9-foot ceilings on the main floor, creating an expansive and welcoming atmosphere. The kitchen with custom shaker-style cabinets and a large central island, opens seamlessly into the dining and living areas. Fully equipped with high-quality appliances, upstairs laundry facilities, and blinds, this townhome is move-in ready. Its location ensures easy access to shops, parks, schools, and the Nanaimo Regional Hospital, making it ideal for professionals. Additional features include a private garage, extra driveway parking, and a beautifully landscaped yard, all in a peaceful setting without the disruption of overhead neighbors. (id:46227)
Property Details
| MLS® Number | 979294 |
| Property Type | Single Family |
| Neigbourhood | Central Nanaimo |
| Community Features | Pets Allowed With Restrictions, Family Oriented |
| Features | Central Location, Other |
| Parking Space Total | 2 |
Building
| Bathroom Total | 3 |
| Bedrooms Total | 3 |
| Constructed Date | 2015 |
| Cooling Type | None |
| Heating Fuel | Electric |
| Heating Type | Baseboard Heaters |
| Size Interior | 1298 Sqft |
| Total Finished Area | 1298 Sqft |
| Type | Row / Townhouse |
Land
| Access Type | Road Access |
| Acreage | No |
| Zoning Type | Residential |
Rooms
| Level | Type | Length | Width | Dimensions |
|---|---|---|---|---|
| Second Level | Bathroom | 3-Piece | ||
| Second Level | Bathroom | 4-Piece | ||
| Second Level | Primary Bedroom | 11'5 x 13'2 | ||
| Second Level | Bedroom | 9'11 x 16'0 | ||
| Second Level | Bedroom | 8'4 x 10'10 | ||
| Main Level | Living Room | 17'2 x 10'0 | ||
| Main Level | Dining Room | 13'9 x 8'8 | ||
| Main Level | Kitchen | 17'2 x 8'8 | ||
| Main Level | Bathroom | 2-Piece |
https://www.realtor.ca/real-estate/27579271/158-1720-dufferin-cres-nanaimo-central-nanaimo









