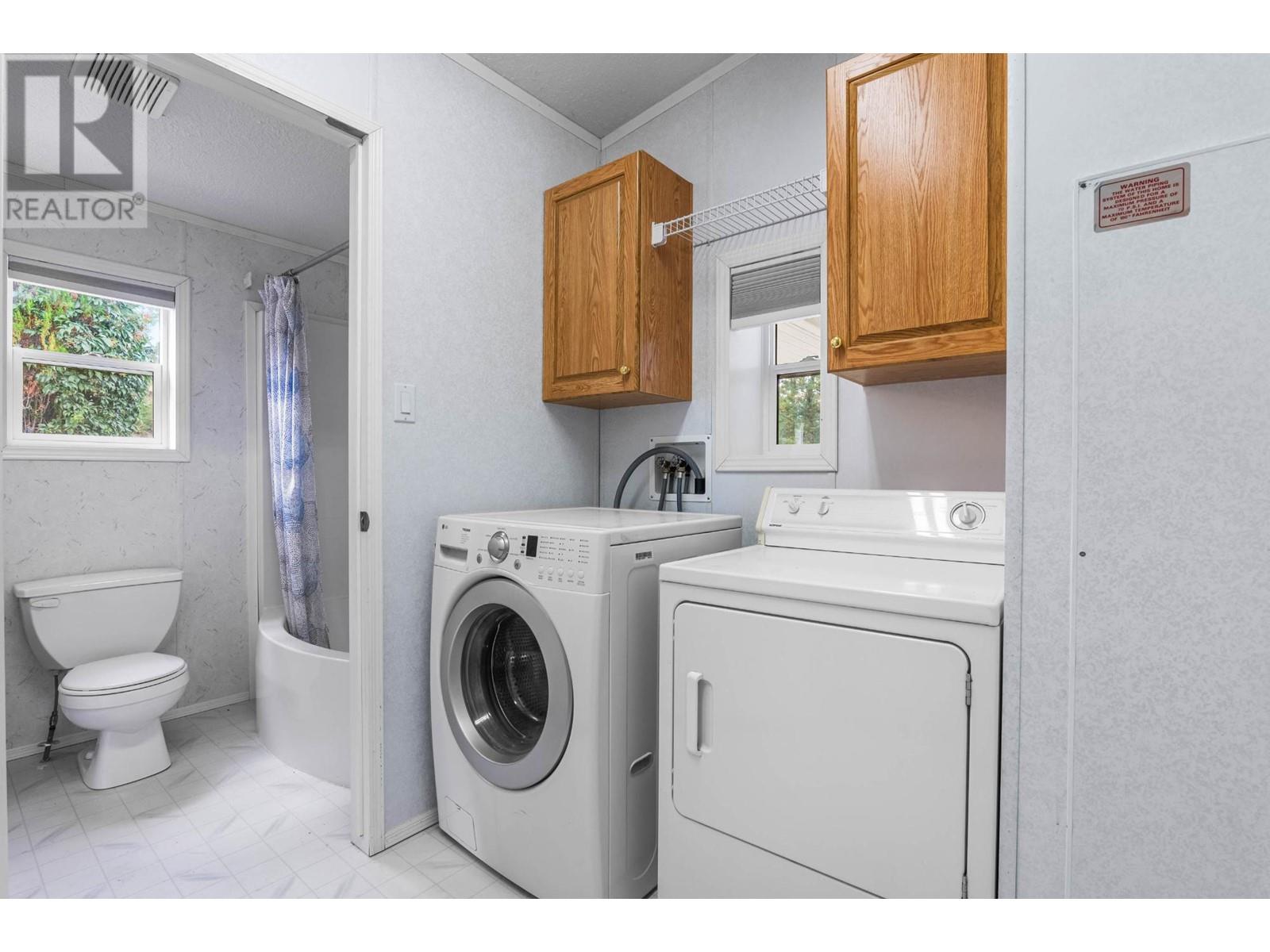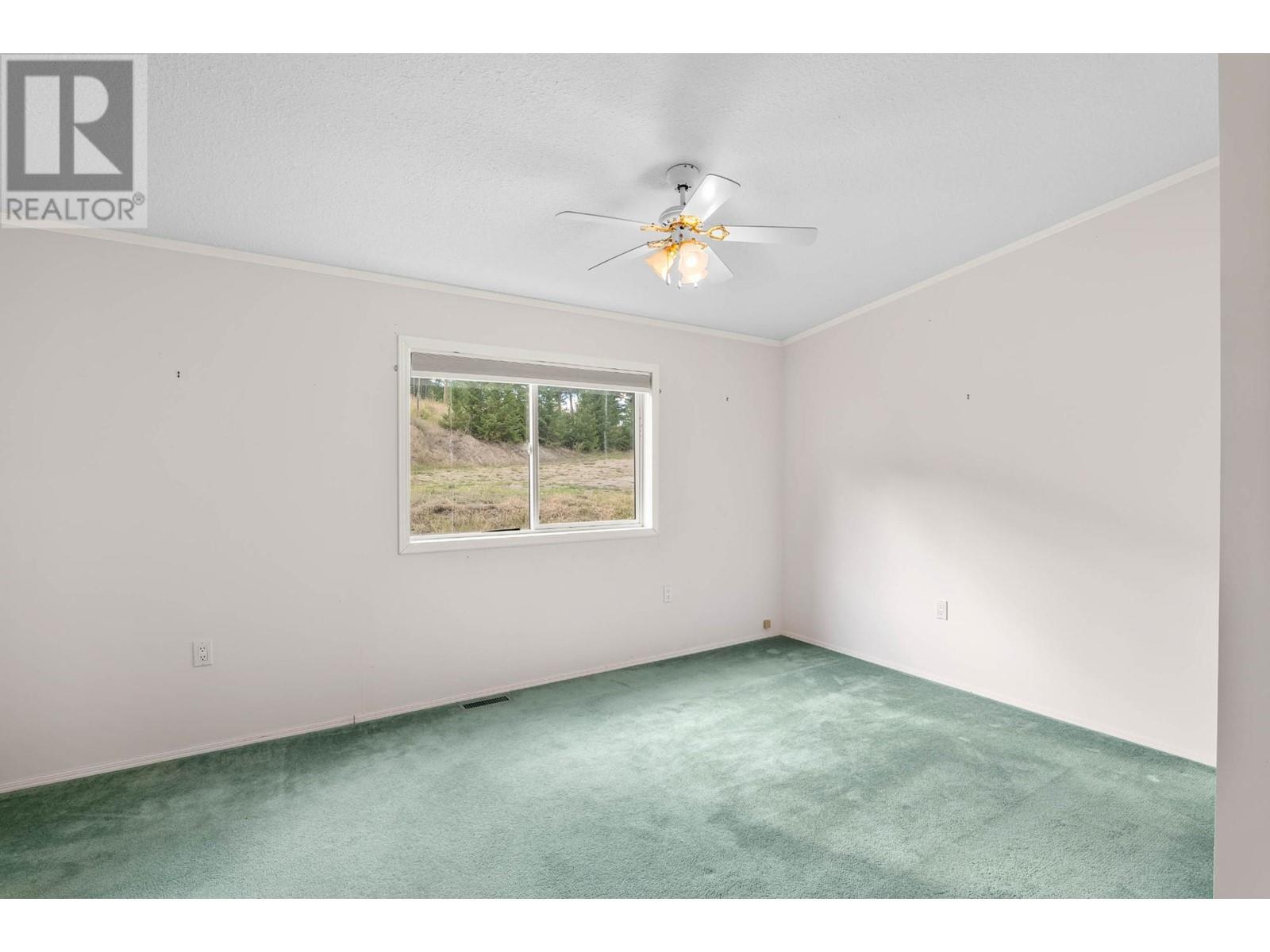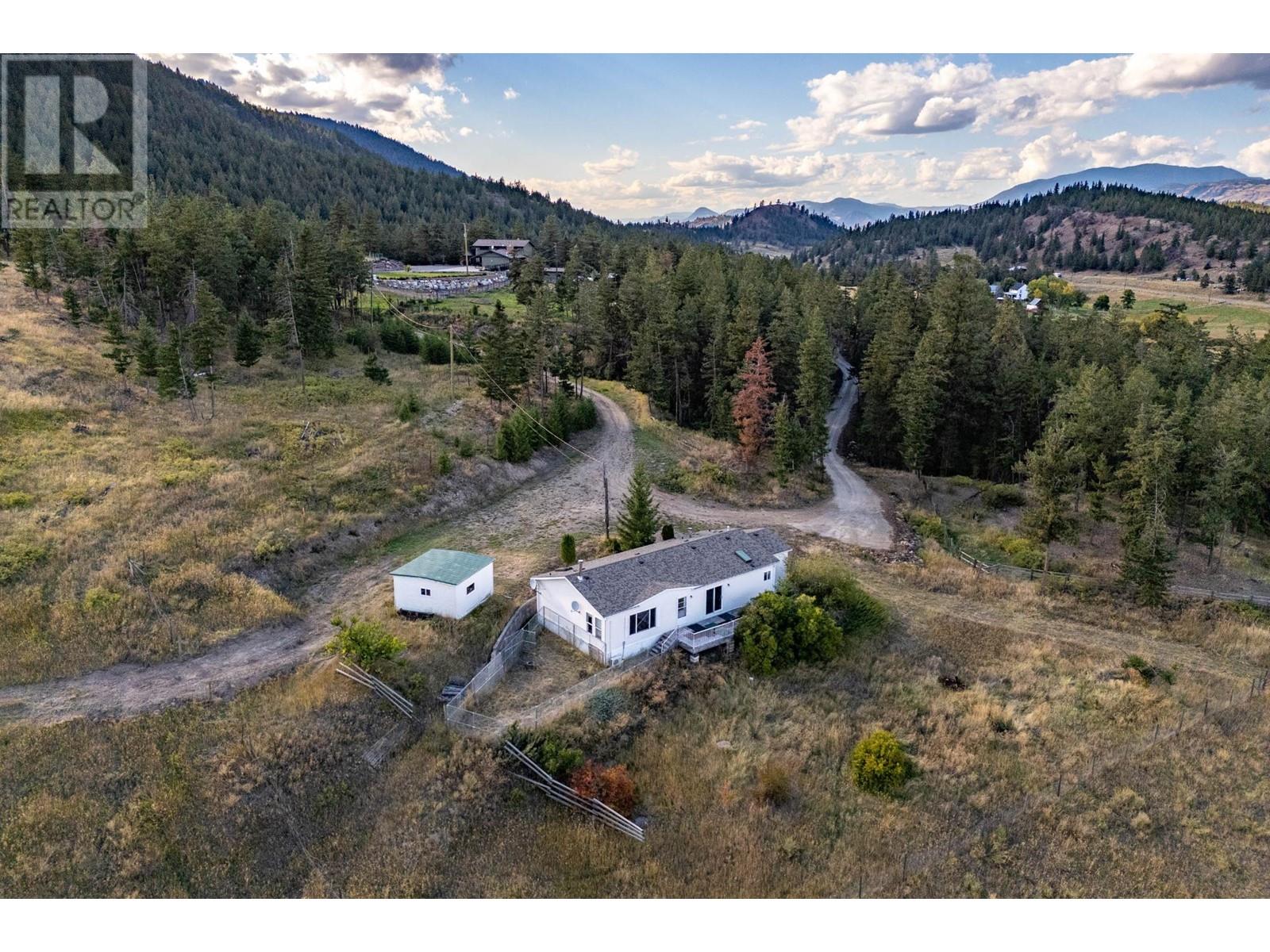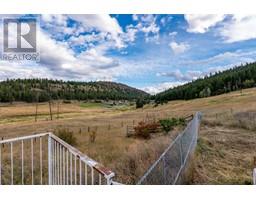2 Bedroom
2 Bathroom
1524 sqft
Other
Fireplace
Wall Unit
Forced Air
Acreage
Rolling, Sloping
$730,000
Experience the best of both worlds with this charming 2-bedroom, 2-bathroom home, just 35 minutes from downtown. With approximately 1,540 sq. ft. of living space on approx. 25 acres, it offers a peaceful rural setting and stunning mountain views. Features include skylights, an Air Tight wood stove, a gas furnace that was recently serviced and approx 16 years of age, and a split air cooling system. The master suite boasts a jacuzzi tub, dual sinks, and a walk-in closet. Ideal for horse lovers or those seeking tranquility, this home is ready for quick possession. Note: the property was recently re-aligned, so fencing lines should be confirmed. Includes a private driveway and can be purchased with the adjoining property at 1590 Barnahtvale, also from the same owners. Embrace country living with modern comforts! Schedule your viewing today! (id:46227)
Property Details
|
MLS® Number
|
180907 |
|
Property Type
|
Single Family |
|
Neigbourhood
|
Barnhartvale |
|
Community Name
|
Barnhartvale |
|
Amenities Near By
|
Recreation |
|
Community Features
|
Rural Setting |
|
Features
|
Sloping |
Building
|
Bathroom Total
|
2 |
|
Bedrooms Total
|
2 |
|
Appliances
|
Range, Refrigerator, Dishwasher, Washer & Dryer |
|
Architectural Style
|
Other |
|
Constructed Date
|
1996 |
|
Construction Style Attachment
|
Detached |
|
Cooling Type
|
Wall Unit |
|
Exterior Finish
|
Vinyl Siding |
|
Fireplace Fuel
|
Wood |
|
Fireplace Present
|
Yes |
|
Fireplace Type
|
Conventional |
|
Flooring Type
|
Carpeted |
|
Foundation Type
|
None |
|
Half Bath Total
|
1 |
|
Heating Type
|
Forced Air |
|
Roof Material
|
Asphalt Shingle |
|
Roof Style
|
Unknown |
|
Size Interior
|
1524 Sqft |
|
Type
|
House |
|
Utility Water
|
Well |
Land
|
Acreage
|
Yes |
|
Land Amenities
|
Recreation |
|
Landscape Features
|
Rolling, Sloping |
|
Sewer
|
See Remarks |
|
Size Irregular
|
25 |
|
Size Total
|
25 Ac|10 - 50 Acres |
|
Size Total Text
|
25 Ac|10 - 50 Acres |
|
Zoning Type
|
Unknown |
Rooms
| Level |
Type |
Length |
Width |
Dimensions |
|
Main Level |
Bedroom |
|
|
15' x 9'6'' |
|
Main Level |
Primary Bedroom |
|
|
12'6'' x 12'0'' |
|
Main Level |
Full Bathroom |
|
|
Measurements not available |
|
Main Level |
Dining Room |
|
|
12'0'' x 10'6'' |
|
Main Level |
Full Ensuite Bathroom |
|
|
Measurements not available |
|
Main Level |
Living Room |
|
|
17'0'' x 12'0'' |
|
Main Level |
Kitchen |
|
|
15'0'' x 12'6'' |
|
Main Level |
Laundry Room |
|
|
9'0'' x 7'6'' |
https://www.realtor.ca/real-estate/27414523/1572-barnhartvale-road-kamloops-barnhartvale














































