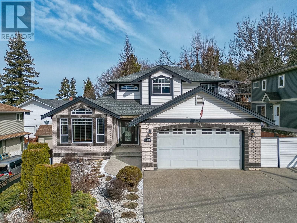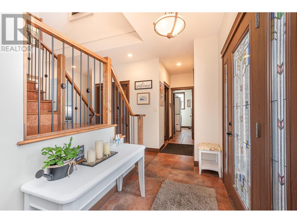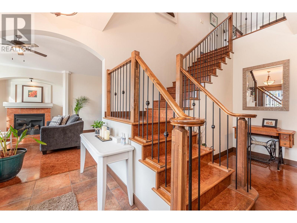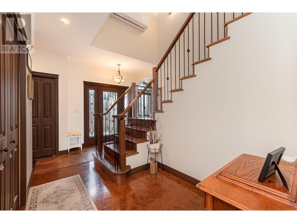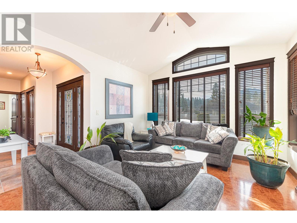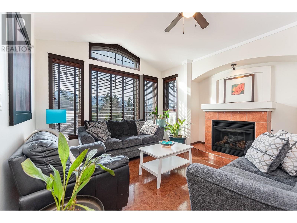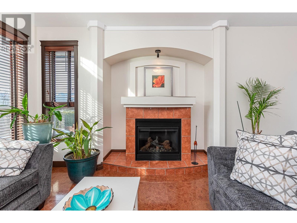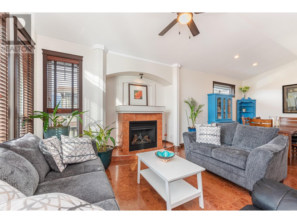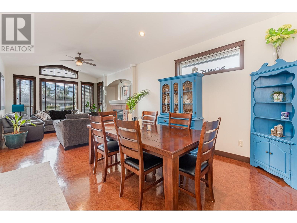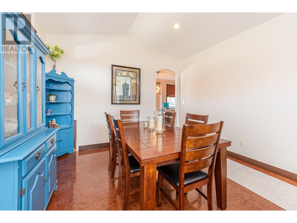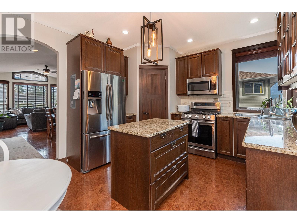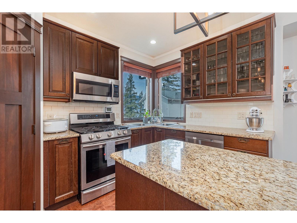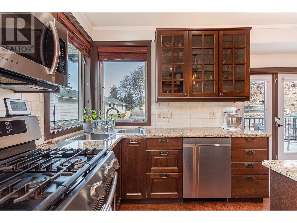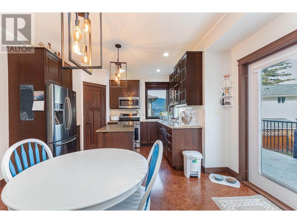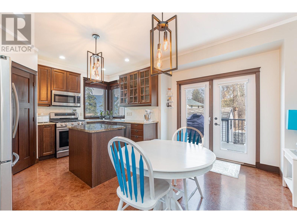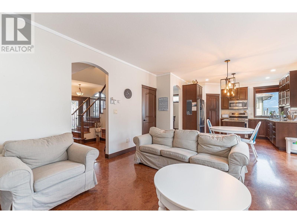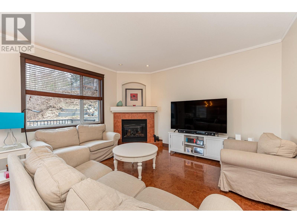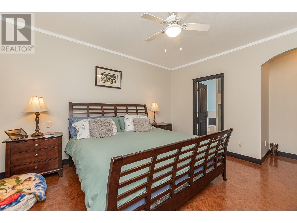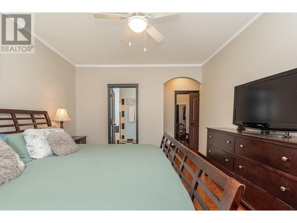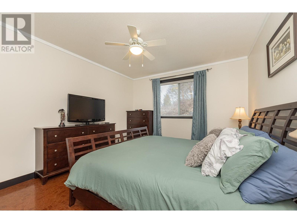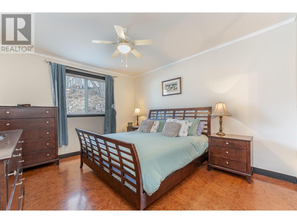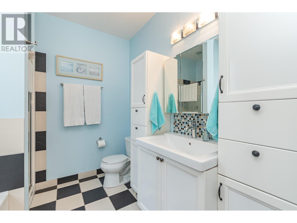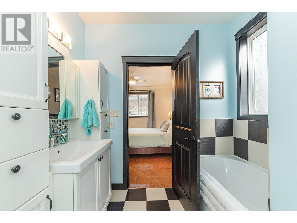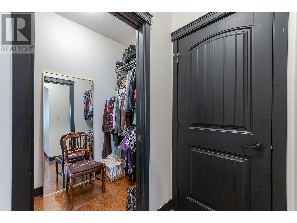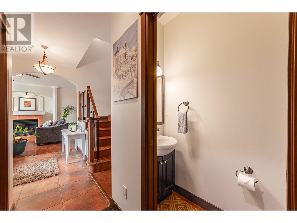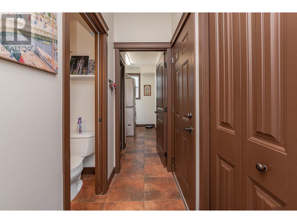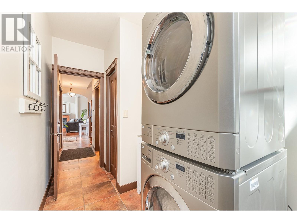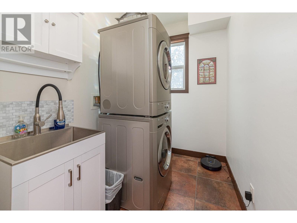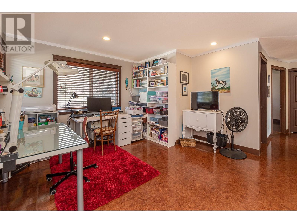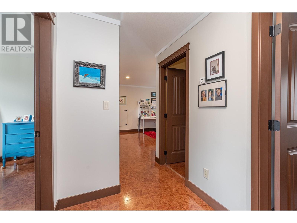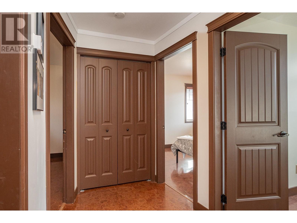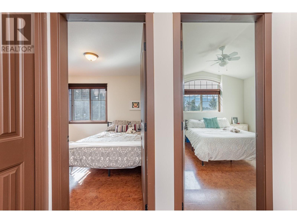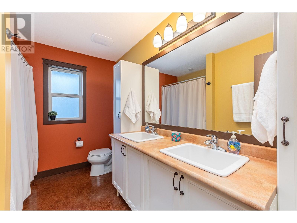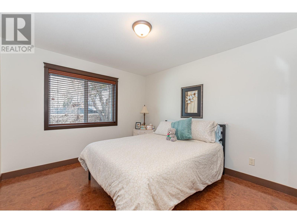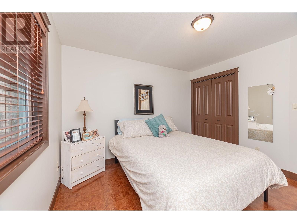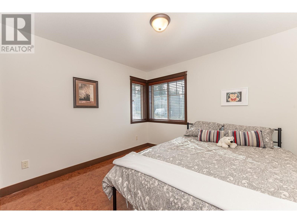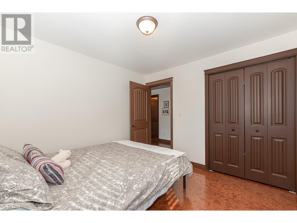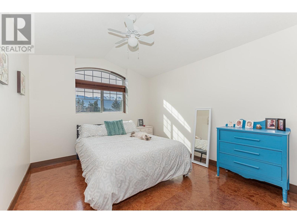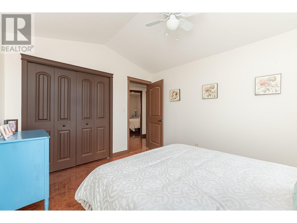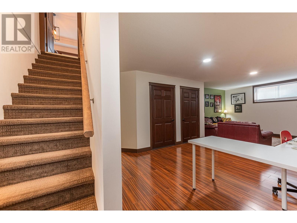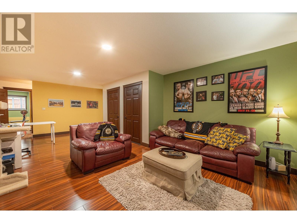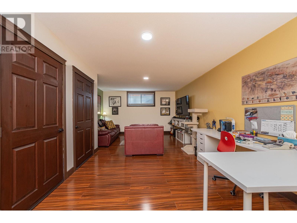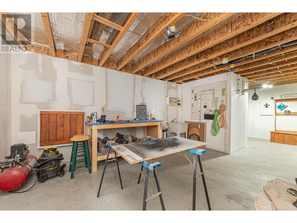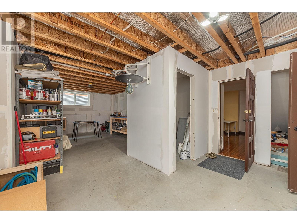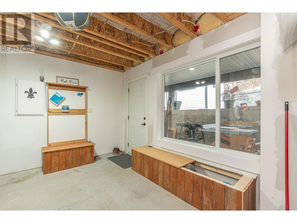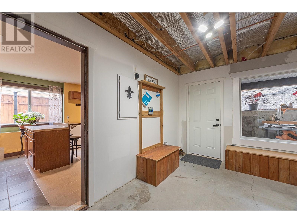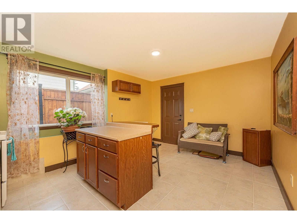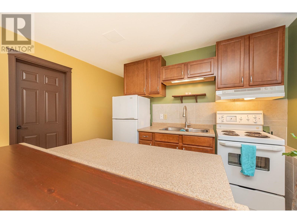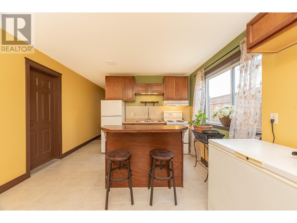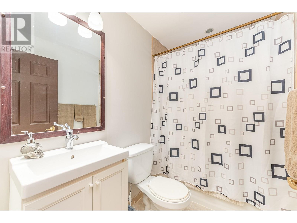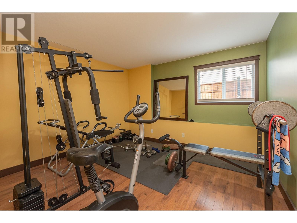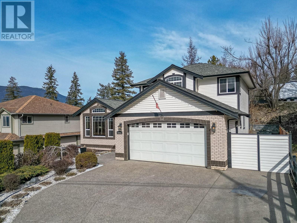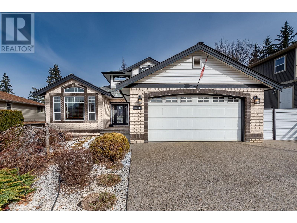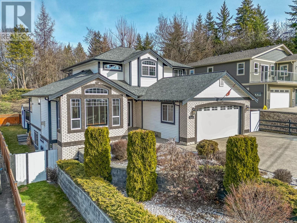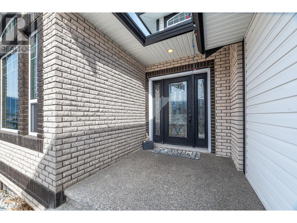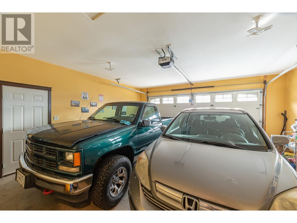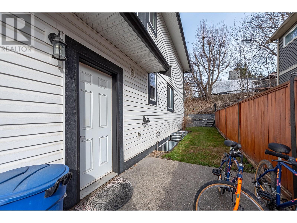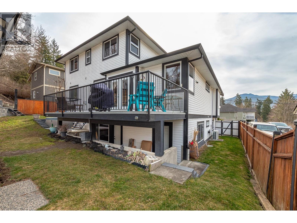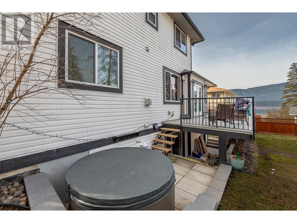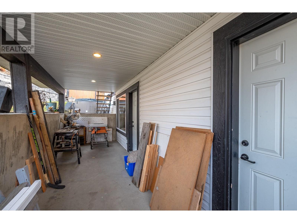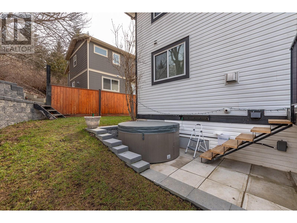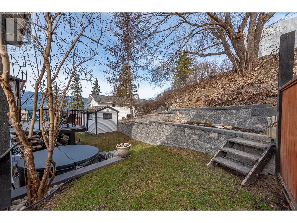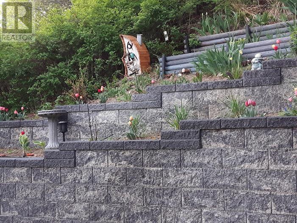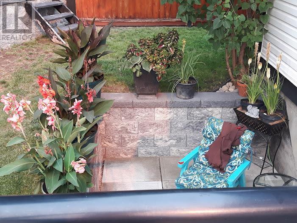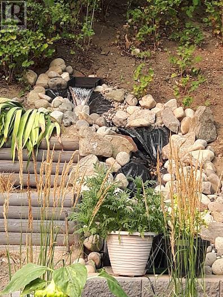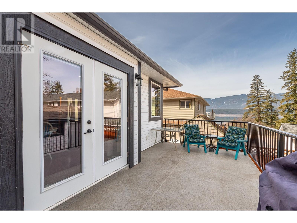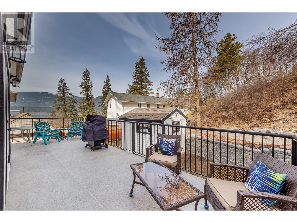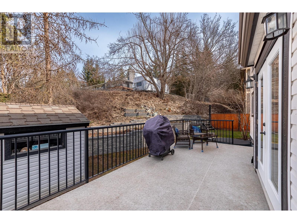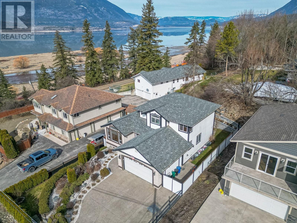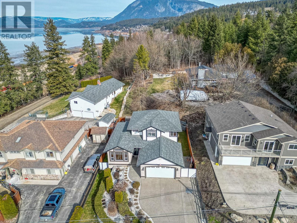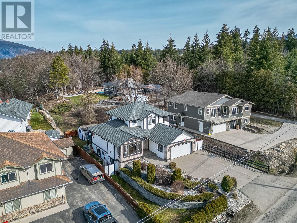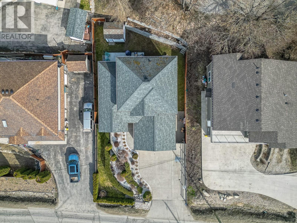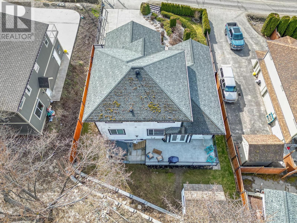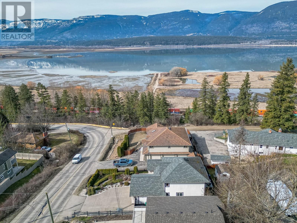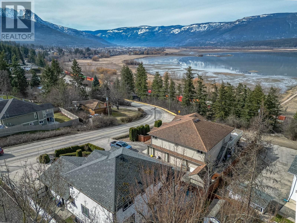5 Bedroom
4 Bathroom
3378 sqft
Fireplace
Heat Pump
In Floor Heating, See Remarks
Landscaped
$820,000
Welcome to this beautiful 2007 Custom Built Home with heated Cork flooring throughout and a bachelor suite! This 3,378 sq. ft. home offers 4 Bedrooms, 4 Bathrooms with main floor Master suite and Laundry. Enter in to Cathedral ceilings with open staircase to second floor. Off the entryway is a living room with gas fireplace, adjoining the formal Dinning area. Open concept Kitchen & cozy Family room with a second gas fireplace and French Doors out to back deck. Kitchen boasts granite counter tops, stainless steel appliances, pantry, Island and Lake views. Master suite has walk-in closet and 4 pcs ensuite. 2nd level offers open nook/office area, 3 large bedrooms and full Bath with double sinks. Downstairs you'll find a fully finished basement with Rec room, large storage, backyard access and a Bachelor suite. There are 3 access's into the suite, 2 from basement and 1 outside separate entrance giving this area great versatility. Use as a suite, private accommodation for family/guests or just extra space for yourself! Fully landscaped 0.14 acre lot, with fenced backyard, underground sprinklers and garden shed. Large double garage plus extra driveway parking/storage. (id:46227)
Property Details
|
MLS® Number
|
10307050 |
|
Property Type
|
Single Family |
|
Neigbourhood
|
NE Salmon Arm |
|
Features
|
Irregular Lot Size, Central Island |
|
Parking Space Total
|
2 |
|
View Type
|
Lake View |
Building
|
Bathroom Total
|
4 |
|
Bedrooms Total
|
5 |
|
Appliances
|
Refrigerator, Dishwasher, Range - Gas, Microwave, See Remarks, Washer/dryer Stack-up |
|
Basement Type
|
Full |
|
Constructed Date
|
2007 |
|
Construction Style Attachment
|
Detached |
|
Cooling Type
|
Heat Pump |
|
Exterior Finish
|
Brick, Vinyl Siding |
|
Fireplace Fuel
|
Gas |
|
Fireplace Present
|
Yes |
|
Fireplace Type
|
Unknown |
|
Flooring Type
|
Ceramic Tile, Cork, Laminate |
|
Half Bath Total
|
1 |
|
Heating Fuel
|
Other |
|
Heating Type
|
In Floor Heating, See Remarks |
|
Roof Material
|
Asphalt Shingle |
|
Roof Style
|
Unknown |
|
Stories Total
|
2 |
|
Size Interior
|
3378 Sqft |
|
Type
|
House |
|
Utility Water
|
Municipal Water |
Parking
Land
|
Acreage
|
No |
|
Fence Type
|
Fence |
|
Landscape Features
|
Landscaped |
|
Sewer
|
Municipal Sewage System |
|
Size Frontage
|
60 Ft |
|
Size Irregular
|
0.14 |
|
Size Total
|
0.14 Ac|under 1 Acre |
|
Size Total Text
|
0.14 Ac|under 1 Acre |
|
Zoning Type
|
Unknown |
Rooms
| Level |
Type |
Length |
Width |
Dimensions |
|
Second Level |
Bedroom |
|
|
11'3'' x 10'5'' |
|
Second Level |
Bedroom |
|
|
10'1'' x 10'1'' |
|
Second Level |
Bedroom |
|
|
12'1'' x 10'4'' |
|
Second Level |
4pc Bathroom |
|
|
10'1'' x 5'1'' |
|
Second Level |
Dining Nook |
|
|
13'7'' x 10'11'' |
|
Basement |
Storage |
|
|
23'10'' x 19'9'' |
|
Basement |
Recreation Room |
|
|
24'4'' x 11' |
|
Main Level |
Foyer |
|
|
8'5'' x 15'7'' |
|
Main Level |
Partial Bathroom |
|
|
2'6'' x 5'11'' |
|
Main Level |
Laundry Room |
|
|
11'7'' x 5'6'' |
|
Main Level |
4pc Ensuite Bath |
|
|
8'1'' x 7'4'' |
|
Main Level |
Primary Bedroom |
|
|
17'5'' x 11'11'' |
|
Main Level |
Family Room |
|
|
13'11'' x 12' |
|
Main Level |
Kitchen |
|
|
16' x 13'5'' |
|
Main Level |
Dining Room |
|
|
13'2'' x 11'11'' |
|
Main Level |
Living Room |
|
|
13'7'' x 13'5'' |
|
Additional Accommodation |
Full Bathroom |
|
|
5'4'' x 4'11'' |
|
Additional Accommodation |
Kitchen |
|
|
14'8'' x 11'2'' |
|
Additional Accommodation |
Bedroom |
|
|
12'1'' x 11'4'' |
https://www.realtor.ca/real-estate/26634929/1571-20-avenue-ne-salmon-arm-ne-salmon-arm


