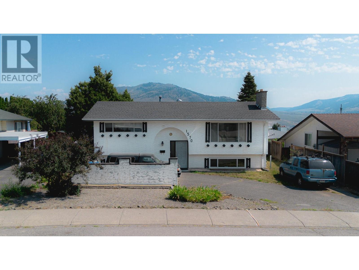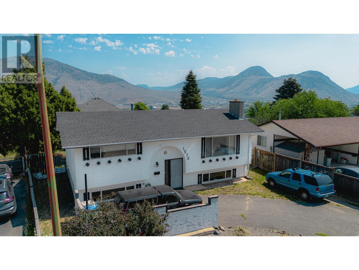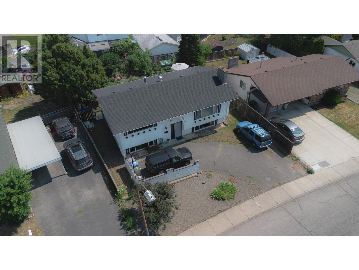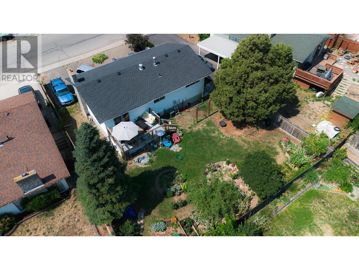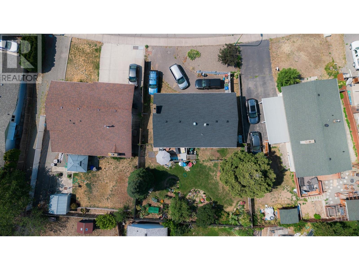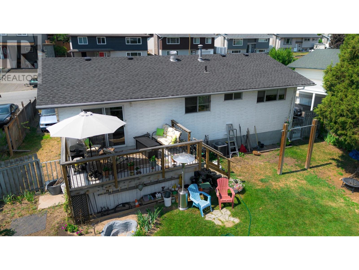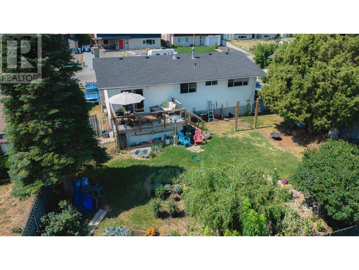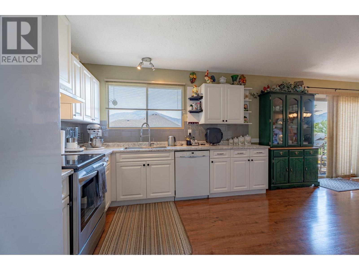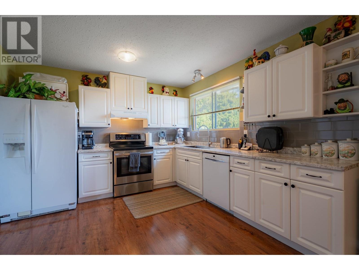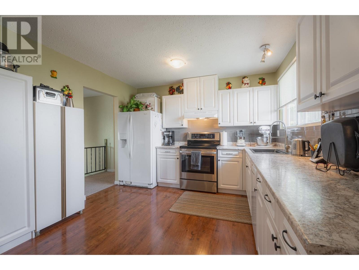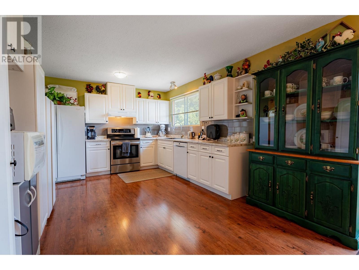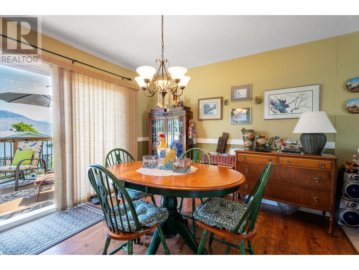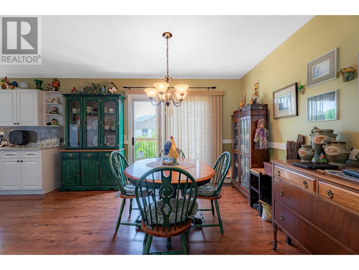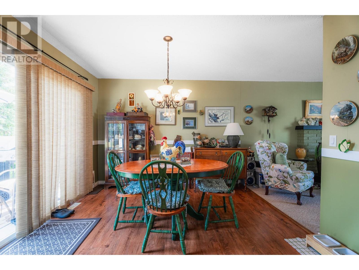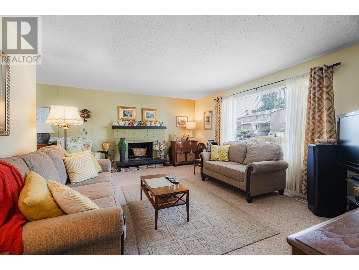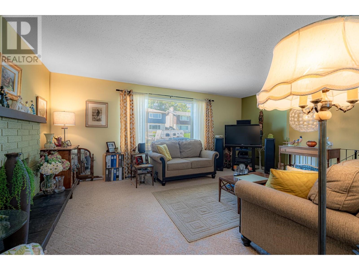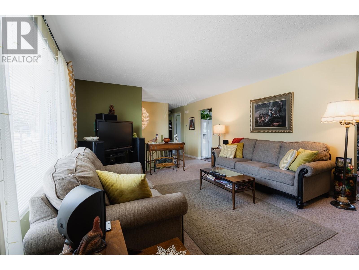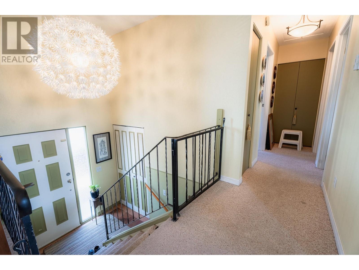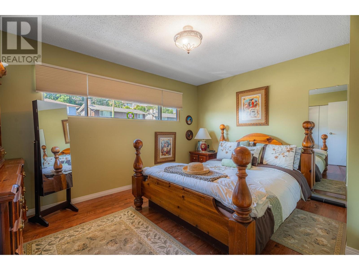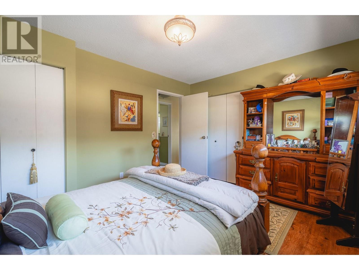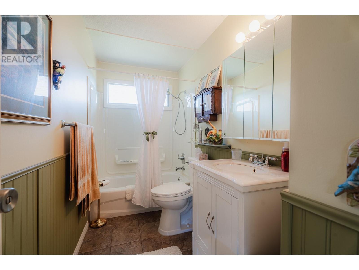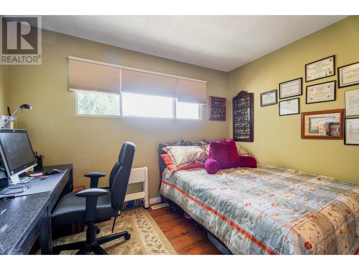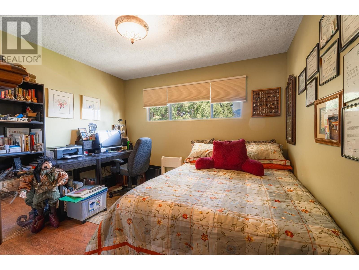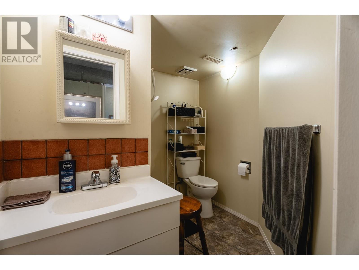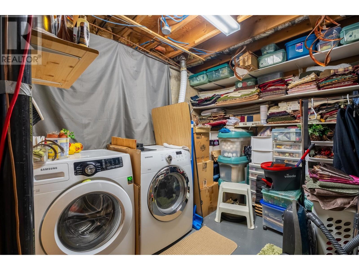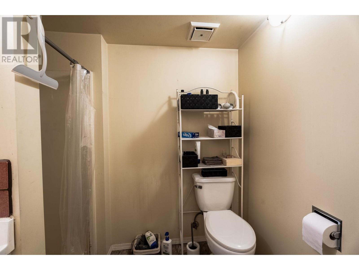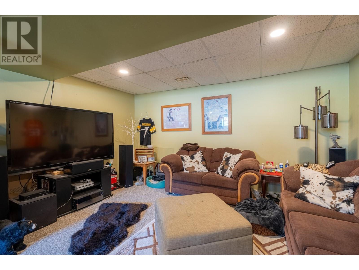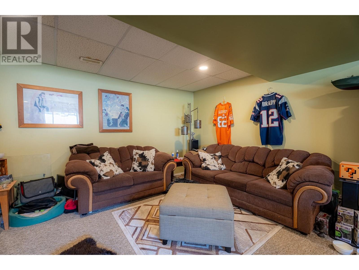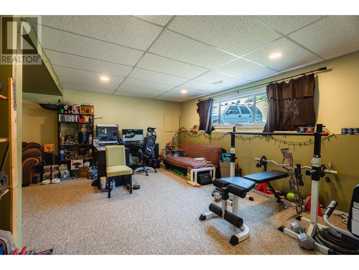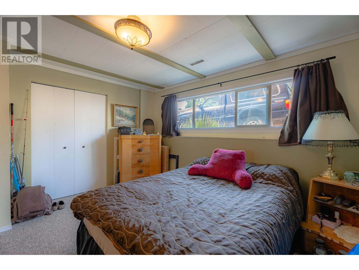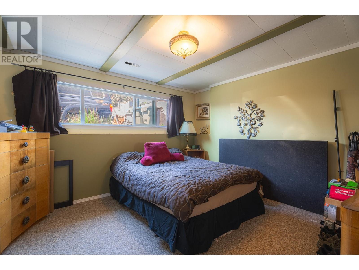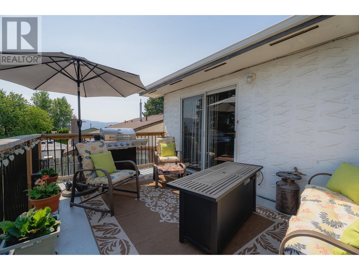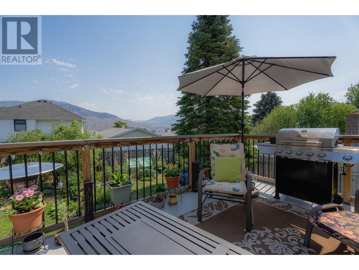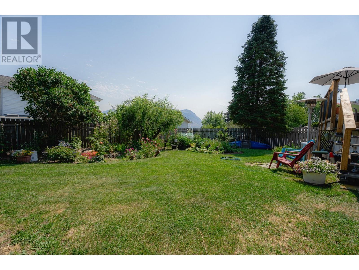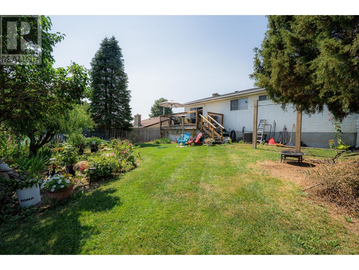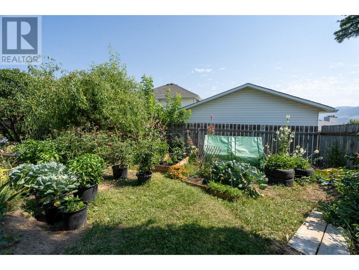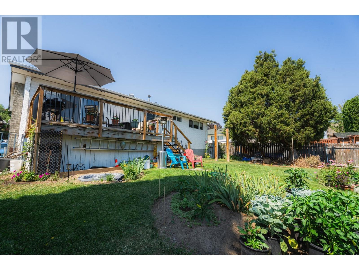3 Bedroom
2 Bathroom
2115 sqft
Forced Air, See Remarks
$699,000
This nicely updated 3-bedroom, 2-bath home is located in a quiet neighborhood of Bachelor Heights complete with stunning views from the back deck. The inviting living space features a cozy wood-burning fireplace, big bright windows, while the recently renovated kitchen boasts new countertops sink, faucet and appliances. Enjoy the vibrant perennial garden, fully fenced yard and the convenience of a new roof. With a bus stop right outside your door and all amenities nearby, this well-kept home is both peaceful and practical. The 10x16 back deck, just two years old, includes convenient underneath storage perfect for outdoor living. Enough parking space for all your vehicles including RV for those camping enthusiasts. The lower level has a spacious family/games room, 1 bedroom and a 3pce bathroom. Many upgrades done to this home. See feature sheet. Measurements approx. and to be verified by buyer. (id:46227)
Property Details
|
MLS® Number
|
180979 |
|
Property Type
|
Single Family |
|
Neigbourhood
|
Batchelor Heights |
|
Community Name
|
Batchelor Heights |
Building
|
Bathroom Total
|
2 |
|
Bedrooms Total
|
3 |
|
Constructed Date
|
1974 |
|
Construction Style Attachment
|
Detached |
|
Exterior Finish
|
Stucco |
|
Flooring Type
|
Carpeted, Ceramic Tile, Laminate |
|
Half Bath Total
|
1 |
|
Heating Type
|
Forced Air, See Remarks |
|
Roof Material
|
Asphalt Shingle |
|
Roof Style
|
Unknown |
|
Size Interior
|
2115 Sqft |
|
Type
|
House |
|
Utility Water
|
Municipal Water |
Parking
Land
|
Acreage
|
No |
|
Sewer
|
Municipal Sewage System |
|
Size Irregular
|
0.14 |
|
Size Total
|
0.14 Ac|under 1 Acre |
|
Size Total Text
|
0.14 Ac|under 1 Acre |
|
Zoning Type
|
Unknown |
Rooms
| Level |
Type |
Length |
Width |
Dimensions |
|
Basement |
3pc Bathroom |
|
|
Measurements not available |
|
Basement |
Bedroom |
|
|
12'11'' x 12'0'' |
|
Basement |
Foyer |
|
|
6'6'' x 3'6'' |
|
Basement |
Laundry Room |
|
|
11'0'' x 13'0'' |
|
Basement |
Recreation Room |
|
|
17'0'' x 24'0'' |
|
Basement |
Workshop |
|
|
9'0'' x 10'0'' |
|
Main Level |
4pc Bathroom |
|
|
Measurements not available |
|
Main Level |
Bedroom |
|
|
11'0'' x 11'0'' |
|
Main Level |
Bedroom |
|
|
13'4'' x 10'6'' |
|
Main Level |
Kitchen |
|
|
16'0'' x 10'0'' |
|
Main Level |
Dining Room |
|
|
8'10'' x 11'0'' |
|
Main Level |
Living Room |
|
|
13'10'' x 17'10'' |
https://www.realtor.ca/real-estate/27435898/1570-southview-terrace-kamloops-batchelor-heights


