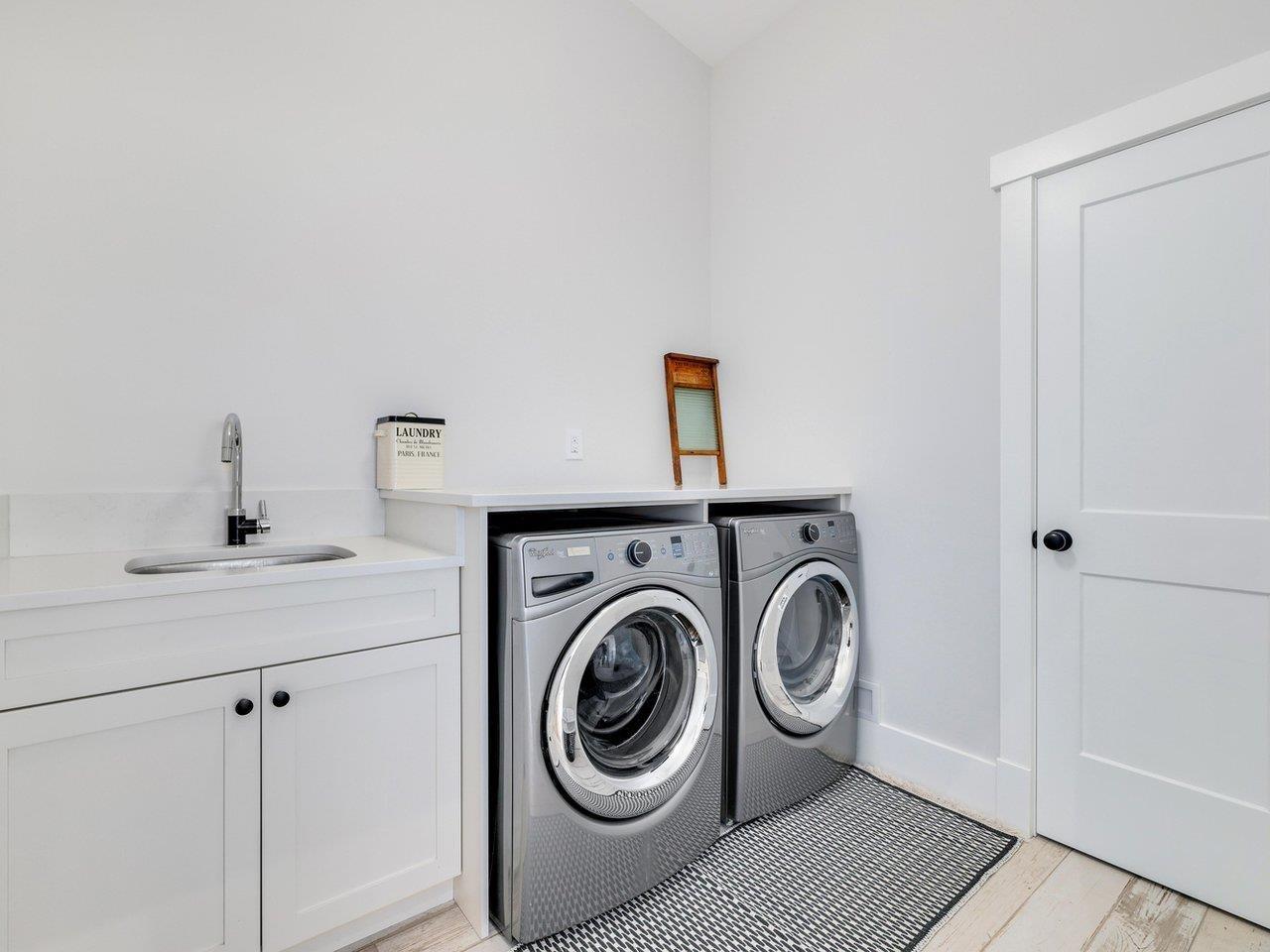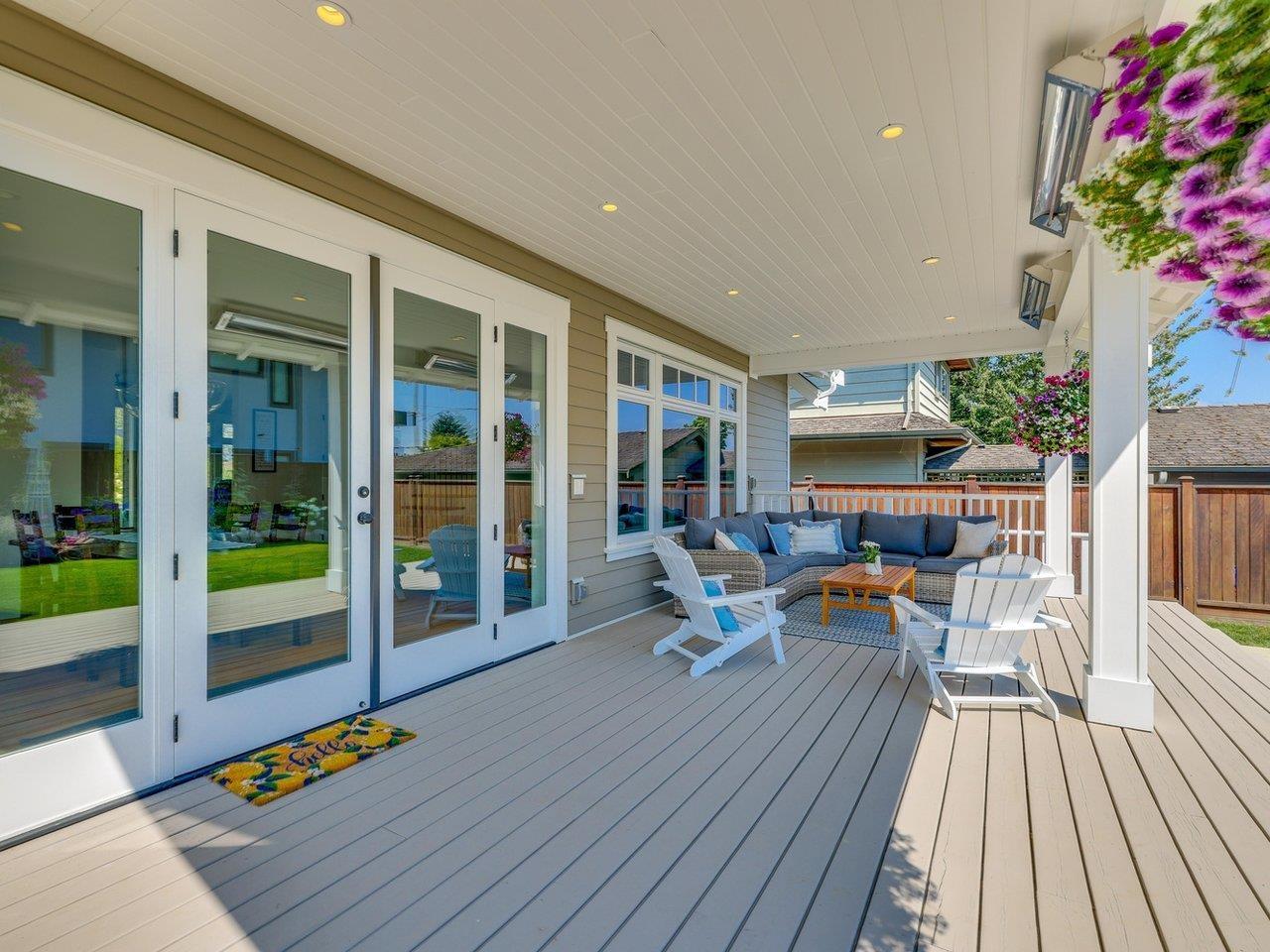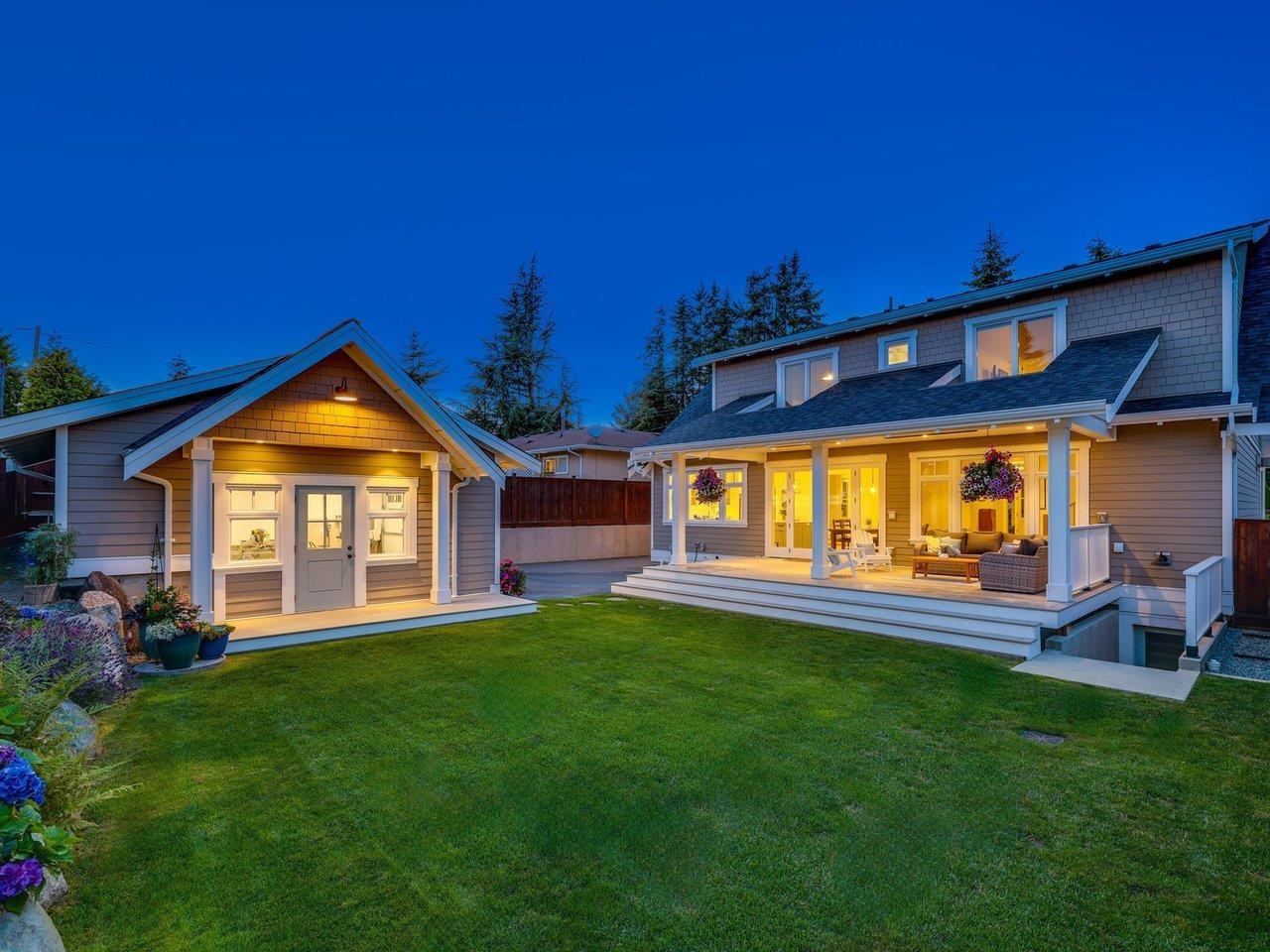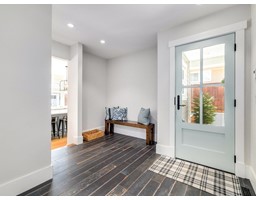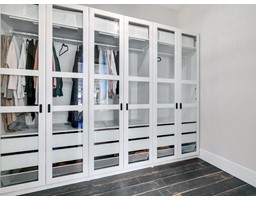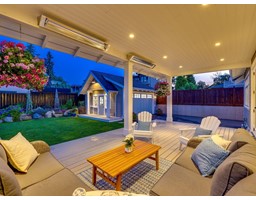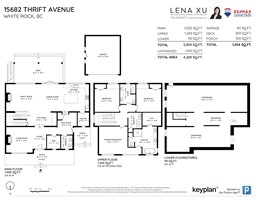3 Bedroom
3 Bathroom
4269 sqft
2 Level
Fireplace
Forced Air
$2,848,000
Welcome to this stunning beach house-inspired home located in the heart of White Rock. Custom-built by K. Penner Construction, this 2-storey/unfinished basement residence offers an open-concept floor plan designed for modern living. As you enter through the front porch, you're greeted by a cozy LVGRM featuring a gas fireplace, perfect for enjoying views of the meticulously landscaped front yard. The kitchen & FAMRM are situated at the rear of the house, benefiting from abundant natural light from the southern exposure. Upstairs, you'll find 3 spacious BDRMS, including the primary suite w/ a luxurious spa-like bathroom, ideal for unwinding after a long day. The unfinished basement with separate access, offers endless possibilities to customize the space to your liking. Detached 2 car garage. 2-car detached garage and a long driveway, you'll have ample parking space. Experience the ultimate in coastal living with this exquisite home. (id:46227)
Property Details
|
MLS® Number
|
R2912670 |
|
Property Type
|
Single Family |
|
Parking Space Total
|
6 |
Building
|
Bathroom Total
|
3 |
|
Bedrooms Total
|
3 |
|
Age
|
5 Years |
|
Appliances
|
Washer, Dryer, Refrigerator, Stove, Dishwasher |
|
Architectural Style
|
2 Level |
|
Basement Development
|
Unfinished |
|
Basement Type
|
Unknown (unfinished) |
|
Construction Style Attachment
|
Detached |
|
Fireplace Present
|
Yes |
|
Fireplace Total
|
2 |
|
Heating Type
|
Forced Air |
|
Size Interior
|
4269 Sqft |
|
Type
|
House |
|
Utility Water
|
Municipal Water |
Parking
Land
|
Acreage
|
No |
|
Sewer
|
Sanitary Sewer |
|
Size Irregular
|
7286 |
|
Size Total
|
7286 Sqft |
|
Size Total Text
|
7286 Sqft |
Utilities
|
Electricity
|
Available |
|
Natural Gas
|
Available |
|
Water
|
Available |
https://www.realtor.ca/real-estate/27264137/15682-thrift-avenue-white-rock





























