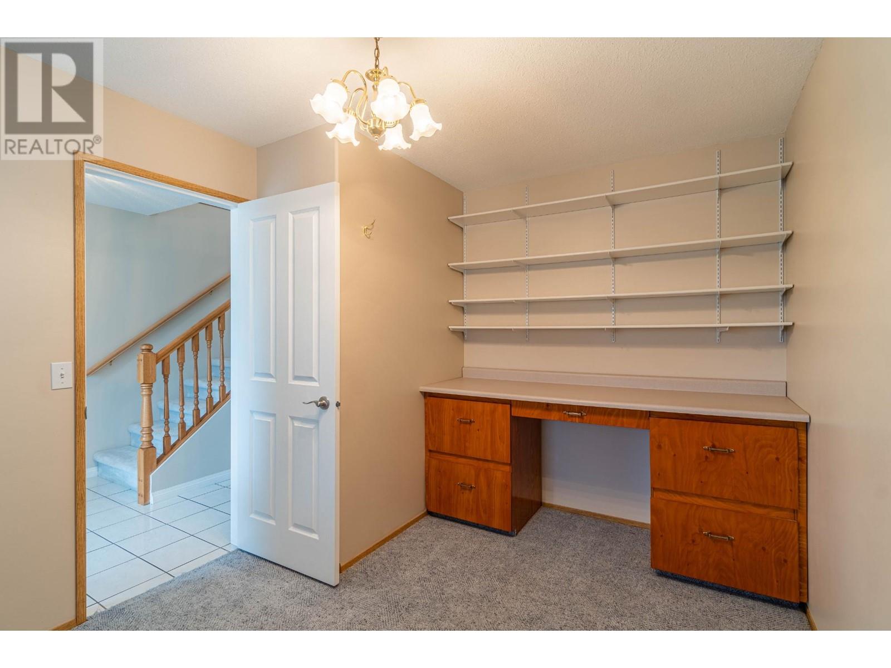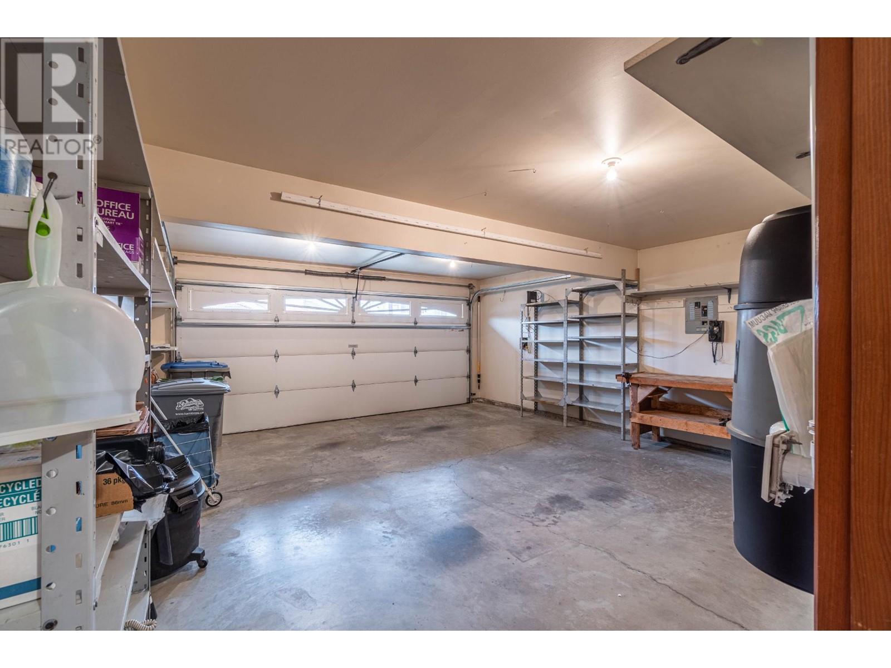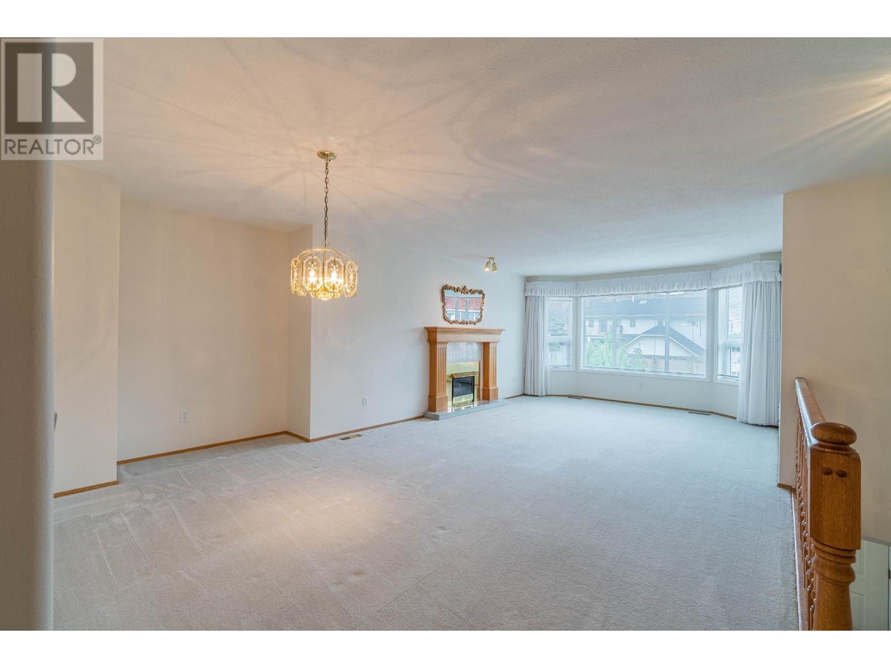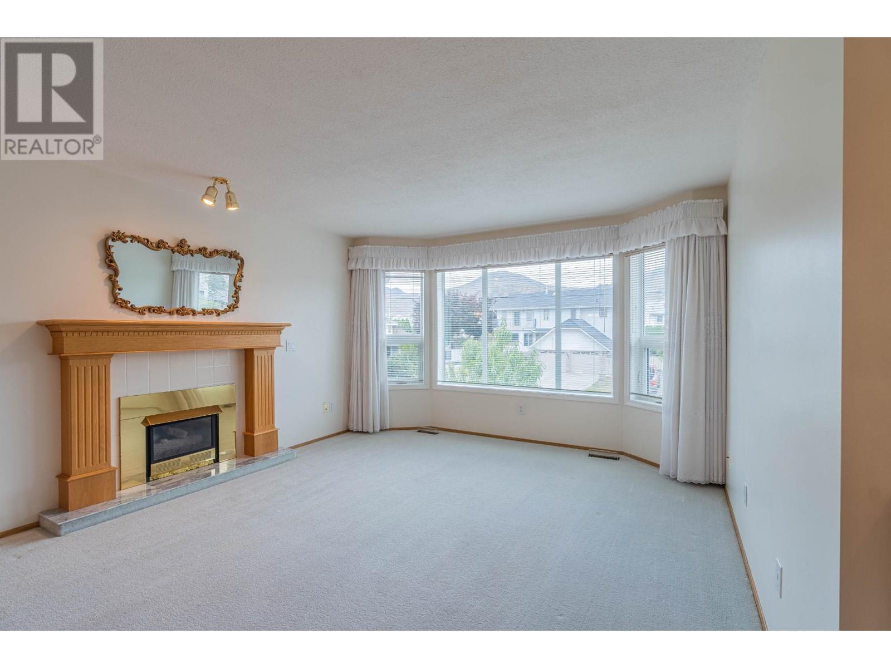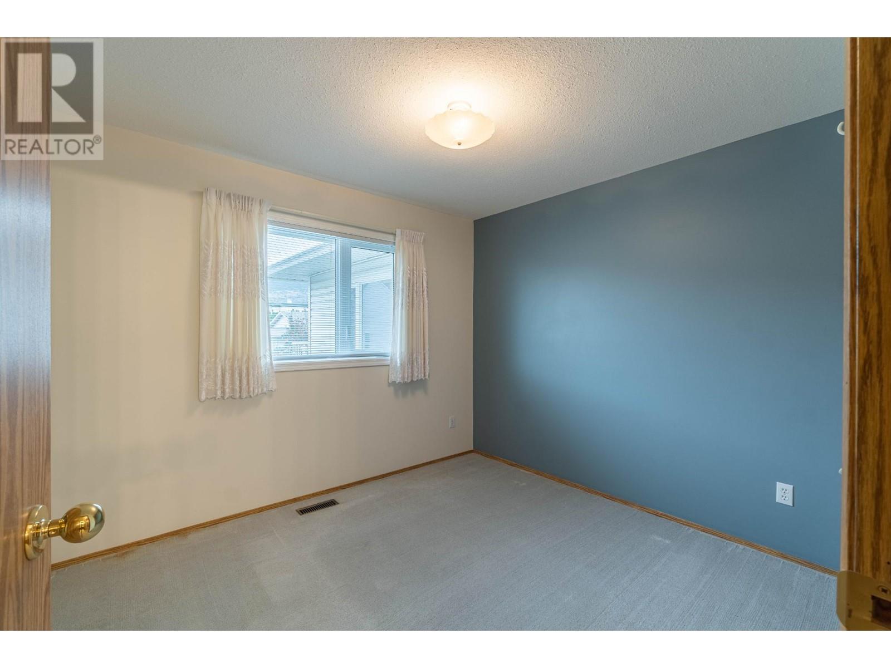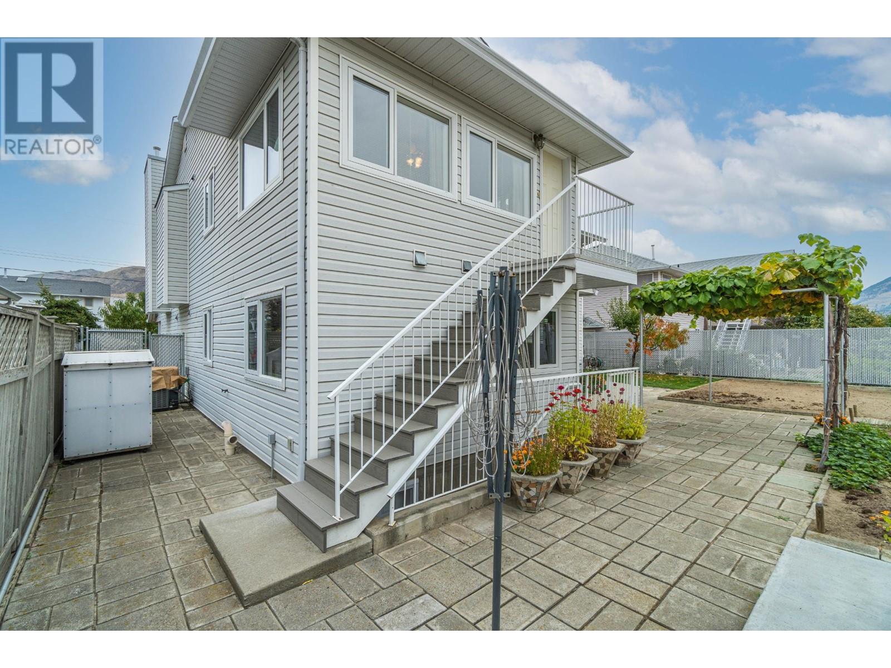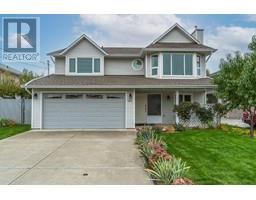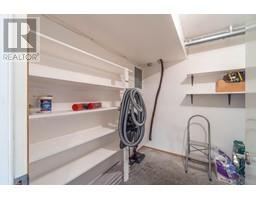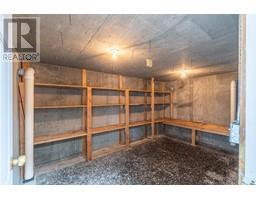4 Bedroom
3 Bathroom
2557 sqft
Fireplace
Central Air Conditioning
Forced Air
$739,000
This well-maintained family home boasts 4 spacious bedrooms and 3 bathrooms and features a 1-bedroom in-law suite with a possible additional bedroom. Enjoy cozy evenings by the gas fireplace or relax in the bright sunroom overlooking the garden. With a tranquil, quiet location, this home is ideal for families seeking peace while being close to amenities. Other features include a 2 car garage, fenced yard, root cellar, 10x14 storage shed/workshop, underground sprinklers, fruit trees and a large garden area, perfect for gardening enthusiasts! Updates over the years include furnace(2017), windows(2017), HWT(2017), roof(2015) and A/C(2016). This charming home is easy to show, and quick possession is possible. Don't miss your chance to make it yours! (id:46227)
Property Details
|
MLS® Number
|
181429 |
|
Property Type
|
Single Family |
|
Neigbourhood
|
Brocklehurst |
|
Community Name
|
Brocklehurst |
|
Parking Space Total
|
2 |
Building
|
Bathroom Total
|
3 |
|
Bedrooms Total
|
4 |
|
Appliances
|
Range, Refrigerator, Dishwasher, Washer & Dryer |
|
Basement Type
|
Partial |
|
Constructed Date
|
1991 |
|
Construction Style Attachment
|
Detached |
|
Cooling Type
|
Central Air Conditioning |
|
Exterior Finish
|
Vinyl Siding |
|
Fireplace Fuel
|
Gas |
|
Fireplace Present
|
Yes |
|
Fireplace Type
|
Unknown |
|
Flooring Type
|
Mixed Flooring |
|
Half Bath Total
|
2 |
|
Heating Type
|
Forced Air |
|
Roof Material
|
Asphalt Shingle |
|
Roof Style
|
Unknown |
|
Size Interior
|
2557 Sqft |
|
Type
|
House |
|
Utility Water
|
Municipal Water |
Parking
Land
|
Acreage
|
No |
|
Fence Type
|
Fence |
|
Sewer
|
Municipal Sewage System |
|
Size Total
|
0|under 1 Acre |
|
Size Total Text
|
0|under 1 Acre |
|
Zoning Type
|
Unknown |
Rooms
| Level |
Type |
Length |
Width |
Dimensions |
|
Second Level |
Other |
|
|
15'3'' x 10'5'' |
|
Second Level |
Primary Bedroom |
|
|
14'11'' x 14'0'' |
|
Second Level |
Kitchen |
|
|
14'3'' x 13'5'' |
|
Second Level |
Full Ensuite Bathroom |
|
|
Measurements not available |
|
Second Level |
Family Room |
|
|
17'11'' x 24'9'' |
|
Second Level |
Bedroom |
|
|
10'4'' x 9'7'' |
|
Second Level |
Bedroom |
|
|
10'0'' x 13'1'' |
|
Second Level |
Full Bathroom |
|
|
Measurements not available |
|
Main Level |
Storage |
|
|
8'9'' x 11'0'' |
|
Main Level |
Living Room |
|
|
21'0'' x 11'1'' |
|
Main Level |
Kitchen |
|
|
14'3'' x 11'1'' |
|
Main Level |
Laundry Room |
|
|
15'0'' x 11'9'' |
|
Main Level |
Dining Room |
|
|
15'2'' x 10'10'' |
|
Main Level |
Bedroom |
|
|
8'9'' x 12'1'' |
|
Main Level |
Full Bathroom |
|
|
Measurements not available |
https://www.realtor.ca/real-estate/27556311/1562-nicolani-court-kamloops-brocklehurst










