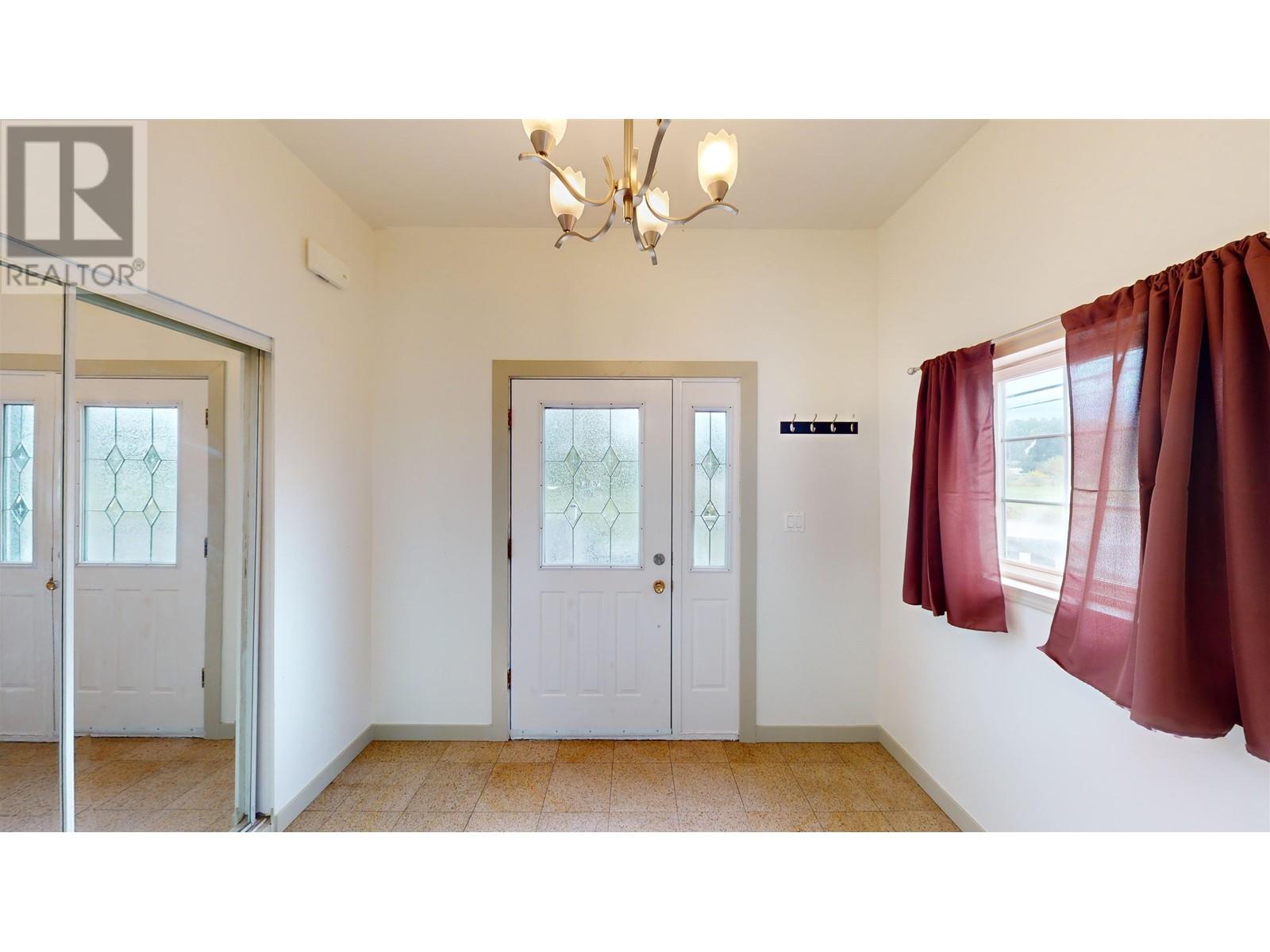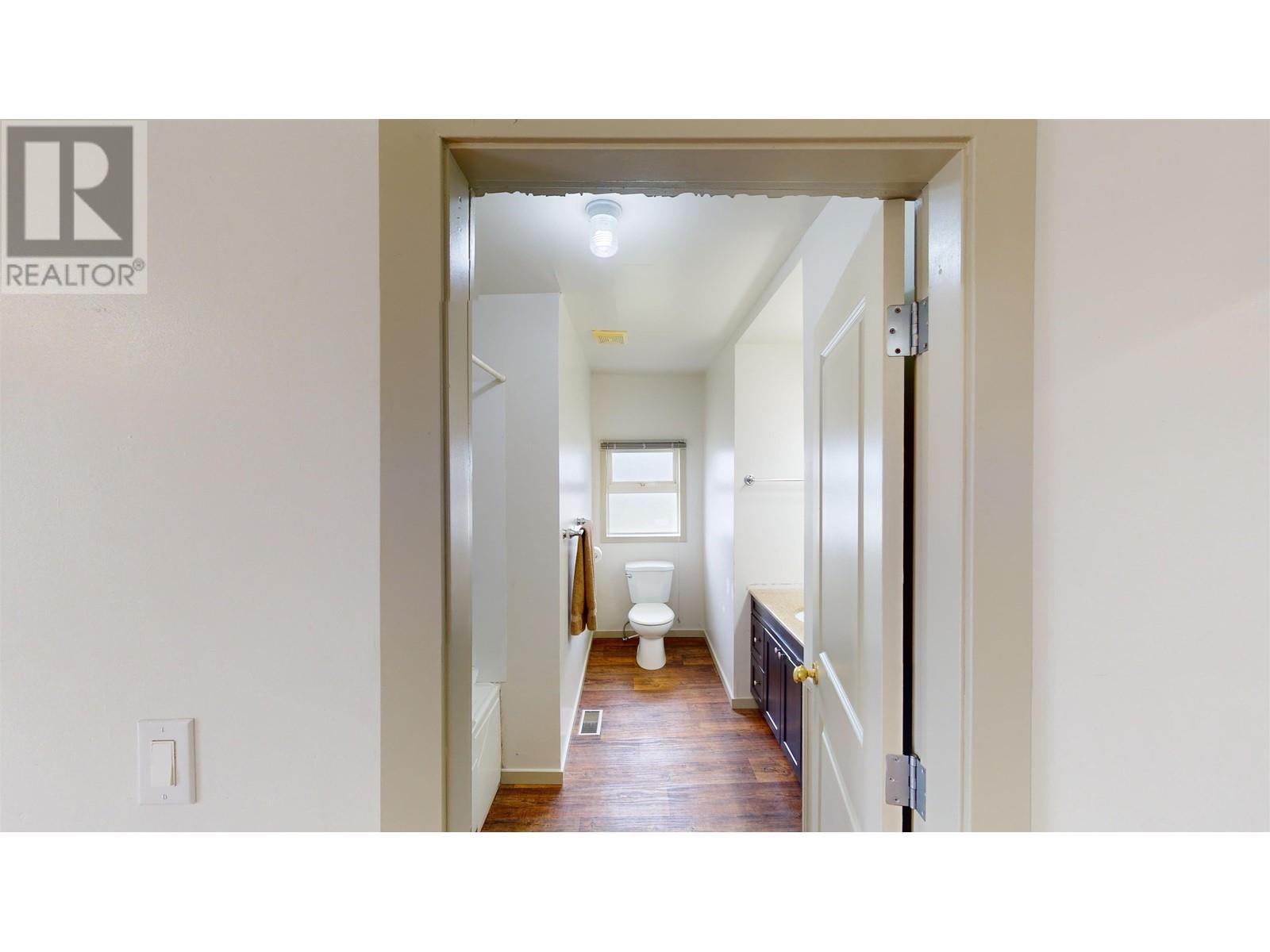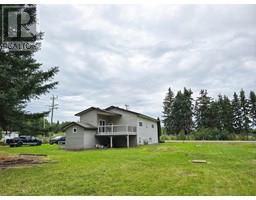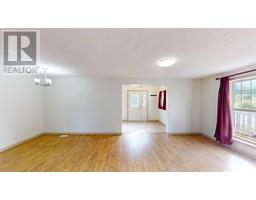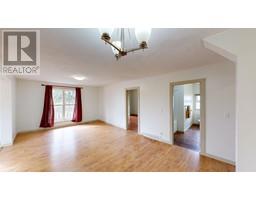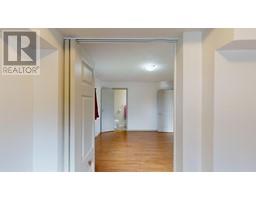4 Bedroom
3 Bathroom
2287 sqft
Forced Air
$399,900
* PREC - Personal Real Estate Corporation. Attractive and versatile 4 bed, 2 1/2 bath home on over half an acre. Upstairs spaces are open and pleasing, with a wonderful wrap-around veranda/deck, a roomy entrance, cute kitchen space and sliding doors to the back deck. Nice primary bedroom with a walk-in closet, half ensuite and a door to a private little corner of the veranda. Possibility for an in-law suite downstairs, with a separate entrance, two beds and a full bath and kitchen. Vinyl windows throughout. Schools, shopping and recreation are all right close by! (id:46227)
Property Details
|
MLS® Number
|
R2930539 |
|
Property Type
|
Single Family |
Building
|
Bathroom Total
|
3 |
|
Bedrooms Total
|
4 |
|
Appliances
|
Washer/dryer Combo, Refrigerator, Stove |
|
Basement Development
|
Finished |
|
Basement Type
|
Full (finished) |
|
Constructed Date
|
1951 |
|
Construction Style Attachment
|
Detached |
|
Foundation Type
|
Concrete Perimeter |
|
Heating Fuel
|
Natural Gas |
|
Heating Type
|
Forced Air |
|
Roof Material
|
Asphalt Shingle |
|
Roof Style
|
Conventional |
|
Stories Total
|
2 |
|
Size Interior
|
2287 Sqft |
|
Type
|
House |
Parking
Land
|
Acreage
|
No |
|
Size Irregular
|
0.6 |
|
Size Total
|
0.6 Ac |
|
Size Total Text
|
0.6 Ac |
Rooms
| Level |
Type |
Length |
Width |
Dimensions |
|
Basement |
Kitchen |
13 ft ,1 in |
8 ft ,6 in |
13 ft ,1 in x 8 ft ,6 in |
|
Basement |
Dining Room |
13 ft |
8 ft ,5 in |
13 ft x 8 ft ,5 in |
|
Basement |
Bedroom 3 |
16 ft |
10 ft ,6 in |
16 ft x 10 ft ,6 in |
|
Basement |
Bedroom 4 |
11 ft ,6 in |
11 ft |
11 ft ,6 in x 11 ft |
|
Basement |
Laundry Room |
8 ft ,4 in |
7 ft ,4 in |
8 ft ,4 in x 7 ft ,4 in |
|
Basement |
Utility Room |
9 ft ,7 in |
6 ft ,3 in |
9 ft ,7 in x 6 ft ,3 in |
|
Basement |
Mud Room |
8 ft |
8 ft |
8 ft x 8 ft |
|
Main Level |
Foyer |
9 ft ,6 in |
7 ft ,5 in |
9 ft ,6 in x 7 ft ,5 in |
|
Main Level |
Living Room |
22 ft |
12 ft ,6 in |
22 ft x 12 ft ,6 in |
|
Main Level |
Kitchen |
14 ft ,7 in |
10 ft ,2 in |
14 ft ,7 in x 10 ft ,2 in |
|
Main Level |
Primary Bedroom |
12 ft ,6 in |
11 ft ,4 in |
12 ft ,6 in x 11 ft ,4 in |
|
Main Level |
Other |
7 ft ,6 in |
4 ft ,7 in |
7 ft ,6 in x 4 ft ,7 in |
|
Main Level |
Bedroom 2 |
10 ft ,2 in |
9 ft ,5 in |
10 ft ,2 in x 9 ft ,5 in |
https://www.realtor.ca/real-estate/27477206/1562-maple-drive-quesnel






