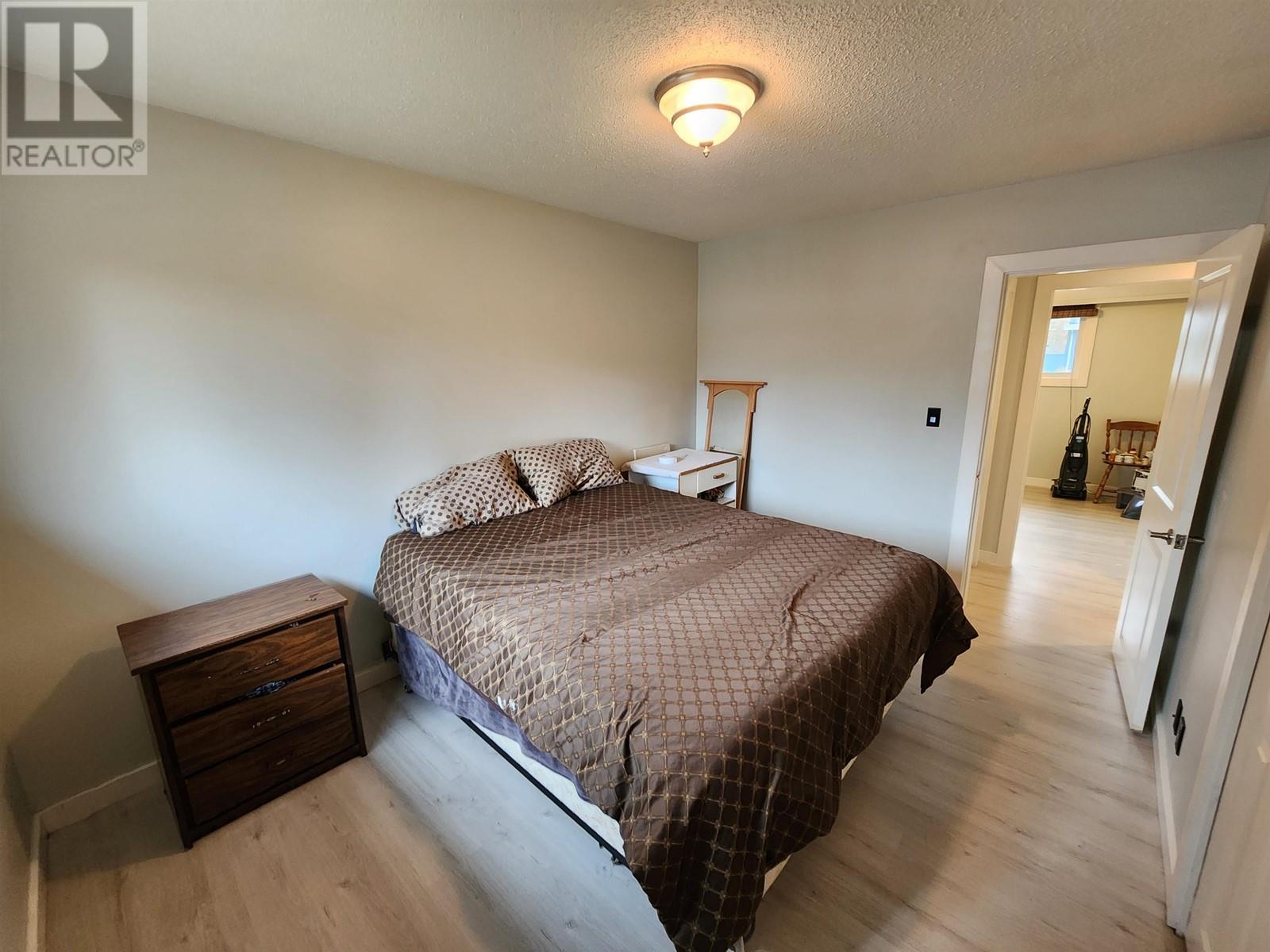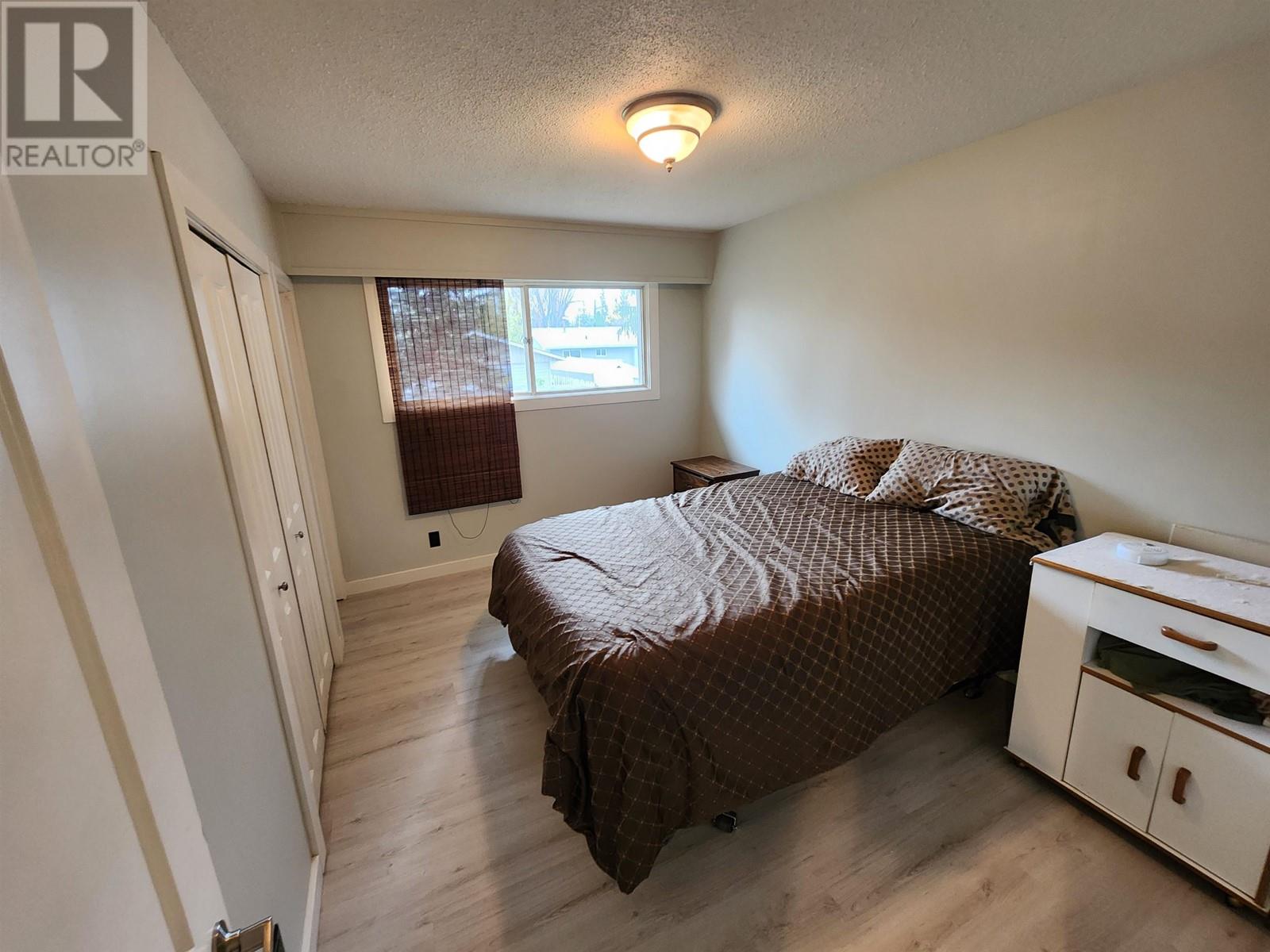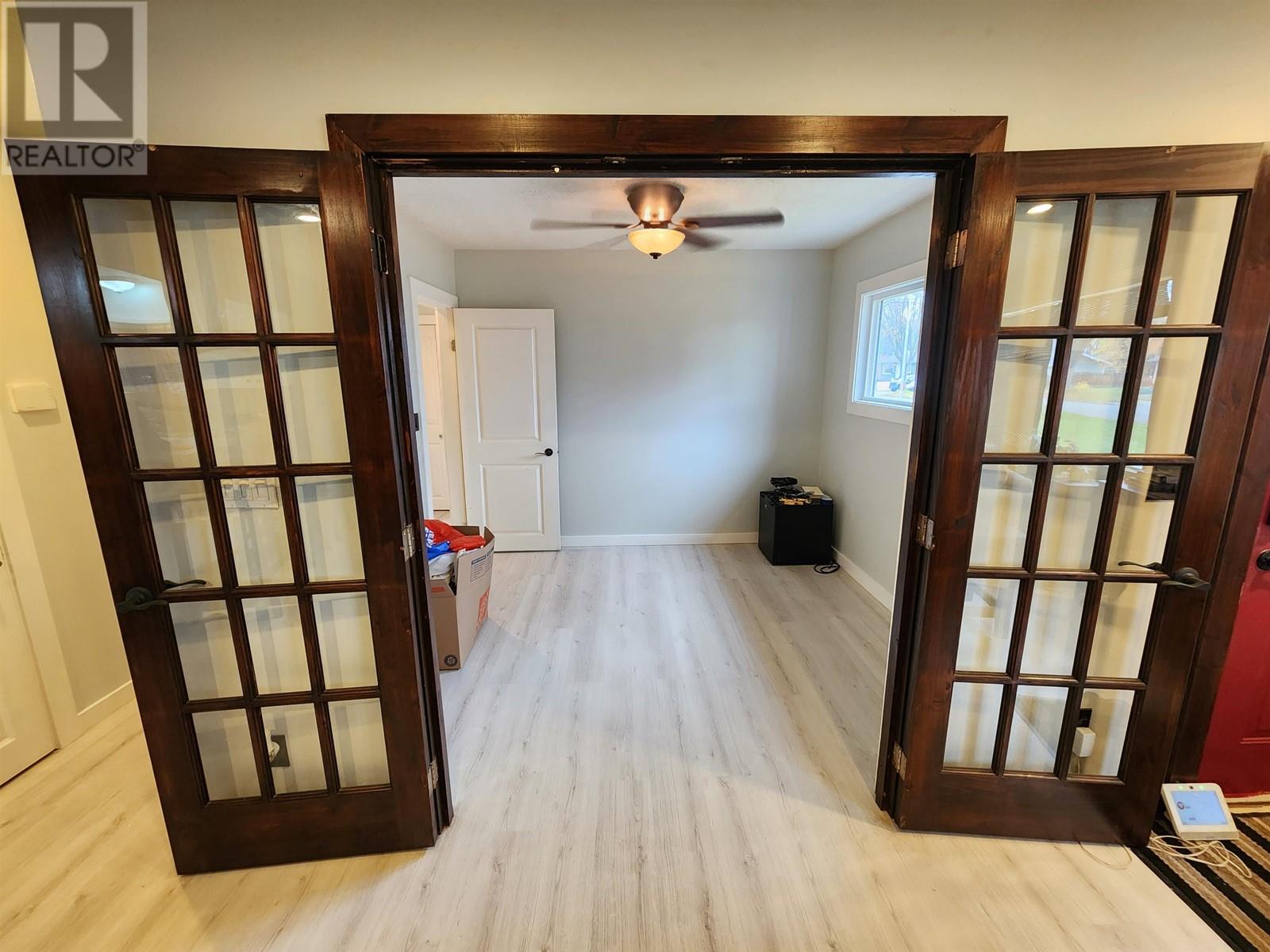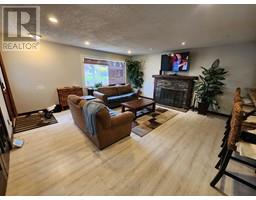5 Bedroom
2 Bathroom
1100 sqft
Fireplace
Forced Air
$429,900
Fabulous home in desirable area. Fully renovated upstairs, with 3 bedrooms. Large deck off of the kitchen. Big fenced yard. Downstairs has 2 bedrooms and a rec room that has been stripped of the old wood paneling and waiting for your finishing ideas. Most windows have been replaced, hot water tank 2022, furnace 2007, roof 6 years as per seller. (id:46227)
Property Details
|
MLS® Number
|
R2935977 |
|
Property Type
|
Single Family |
Building
|
Bathroom Total
|
2 |
|
Bedrooms Total
|
5 |
|
Appliances
|
Washer, Dryer, Refrigerator, Stove, Dishwasher |
|
Basement Development
|
Partially Finished |
|
Basement Type
|
Full (partially Finished) |
|
Constructed Date
|
1969 |
|
Construction Style Attachment
|
Detached |
|
Fireplace Present
|
Yes |
|
Fireplace Total
|
2 |
|
Foundation Type
|
Concrete Perimeter |
|
Heating Type
|
Forced Air |
|
Roof Material
|
Asphalt Shingle |
|
Roof Style
|
Conventional |
|
Stories Total
|
2 |
|
Size Interior
|
1100 Sqft |
|
Type
|
House |
|
Utility Water
|
Community Water System |
Parking
Land
|
Acreage
|
No |
|
Size Irregular
|
7560 |
|
Size Total
|
7560 Sqft |
|
Size Total Text
|
7560 Sqft |
Rooms
| Level |
Type |
Length |
Width |
Dimensions |
|
Basement |
Recreational, Games Room |
28 ft |
15 ft ,6 in |
28 ft x 15 ft ,6 in |
|
Basement |
Bedroom 5 |
12 ft |
15 ft ,6 in |
12 ft x 15 ft ,6 in |
|
Basement |
Bedroom 6 |
12 ft ,6 in |
8 ft ,1 in |
12 ft ,6 in x 8 ft ,1 in |
|
Basement |
Laundry Room |
10 ft |
15 ft |
10 ft x 15 ft |
|
Main Level |
Kitchen |
12 ft ,6 in |
14 ft ,6 in |
12 ft ,6 in x 14 ft ,6 in |
|
Main Level |
Living Room |
17 ft |
17 ft ,4 in |
17 ft x 17 ft ,4 in |
|
Main Level |
Bedroom 2 |
9 ft ,6 in |
9 ft ,6 in |
9 ft ,6 in x 9 ft ,6 in |
|
Main Level |
Bedroom 3 |
9 ft ,1 in |
9 ft ,1 in |
9 ft ,1 in x 9 ft ,1 in |
|
Main Level |
Bedroom 4 |
12 ft ,7 in |
9 ft ,6 in |
12 ft ,7 in x 9 ft ,6 in |
https://www.realtor.ca/real-estate/27545355/156-mckenzie-avenue-prince-george














































