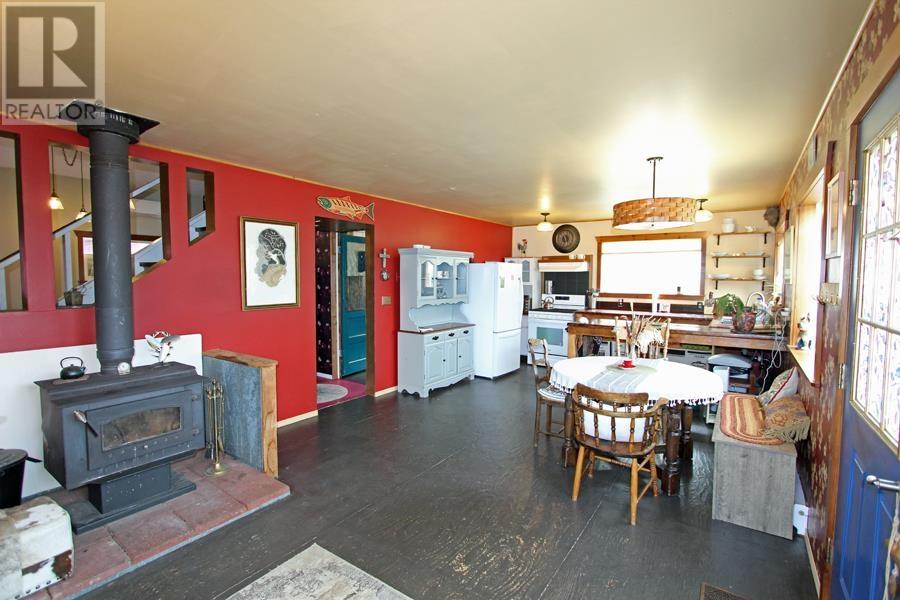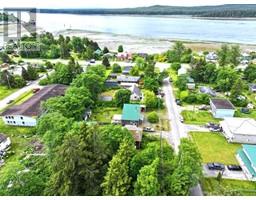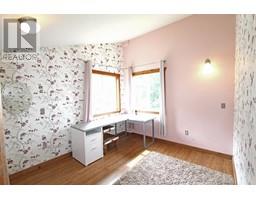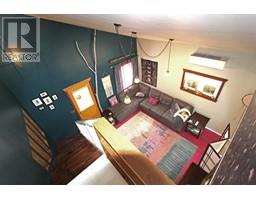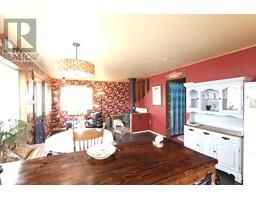2 Bedroom
1 Bathroom
1144 sqft
Fireplace
Central Air Conditioning
Heat Pump
$415,000
Experience the charm of this 2-bedroom + den, 2-story home. The main floor features an open-concept layout connecting the kitchen, dining area, and a cozy nook with a wood stove. The living room impresses with its 12' ceilings and ample room for furniture. Just outside is a newly built large patio for entertaining and easy access to a fully fenced yard providing privacy and ample space for children and pets to play safely. The cozy front patio provides private relaxation or yoga space. Upstairs, you'll find both bedrooms and the den. Meticulously maintained, this home includes a new drainage system and regular maintenance of the metal roof, recently replacing the rubber washers and screws. This home provides a comfortable and inviting atmosphere for everyday living and entertaining. (id:46227)
Property Details
|
MLS® Number
|
R2900210 |
|
Property Type
|
Single Family |
Building
|
Bathroom Total
|
1 |
|
Bedrooms Total
|
2 |
|
Appliances
|
Washer, Dryer, Refrigerator, Stove, Dishwasher |
|
Basement Type
|
Crawl Space |
|
Constructed Date
|
2000 |
|
Construction Style Attachment
|
Detached |
|
Cooling Type
|
Central Air Conditioning |
|
Fireplace Present
|
Yes |
|
Fireplace Total
|
1 |
|
Foundation Type
|
Concrete Perimeter |
|
Heating Type
|
Heat Pump |
|
Roof Material
|
Metal |
|
Roof Style
|
Conventional |
|
Stories Total
|
2 |
|
Size Interior
|
1144 Sqft |
|
Type
|
House |
|
Utility Water
|
Municipal Water |
Parking
Land
|
Acreage
|
No |
|
Size Irregular
|
8052 |
|
Size Total
|
8052 Sqft |
|
Size Total Text
|
8052 Sqft |
Rooms
| Level |
Type |
Length |
Width |
Dimensions |
|
Above |
Primary Bedroom |
14 ft ,7 in |
13 ft |
14 ft ,7 in x 13 ft |
|
Above |
Bedroom 2 |
9 ft ,9 in |
13 ft |
9 ft ,9 in x 13 ft |
|
Above |
Den |
10 ft ,5 in |
12 ft ,9 in |
10 ft ,5 in x 12 ft ,9 in |
|
Main Level |
Kitchen |
13 ft |
8 ft |
13 ft x 8 ft |
|
Main Level |
Dining Room |
13 ft |
10 ft |
13 ft x 10 ft |
|
Main Level |
Dining Nook |
13 ft |
7 ft |
13 ft x 7 ft |
|
Main Level |
Living Room |
14 ft |
12 ft |
14 ft x 12 ft |
|
Main Level |
Laundry Room |
11 ft ,5 in |
7 ft ,6 in |
11 ft ,5 in x 7 ft ,6 in |
|
Main Level |
Pantry |
16 ft |
11 ft |
16 ft x 11 ft |
|
Main Level |
Pantry |
7 ft |
14 ft |
7 ft x 14 ft |
https://www.realtor.ca/real-estate/27106243/1558-millard-street-masset














