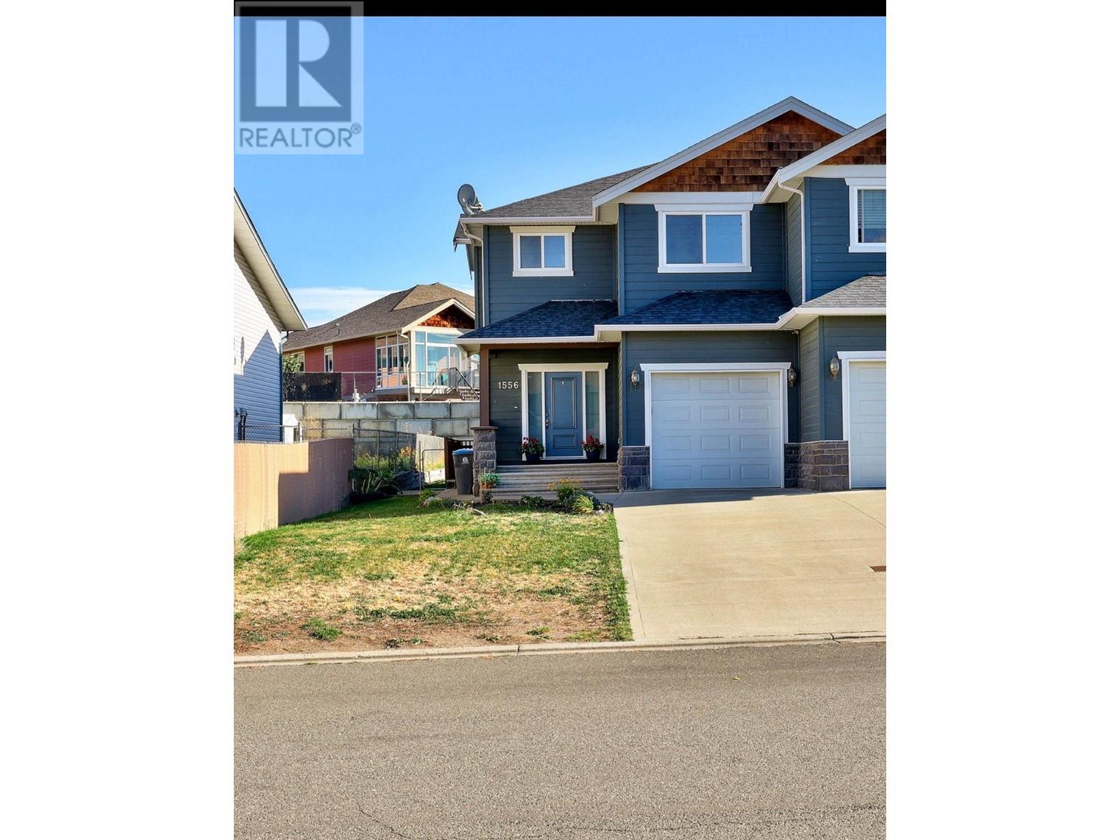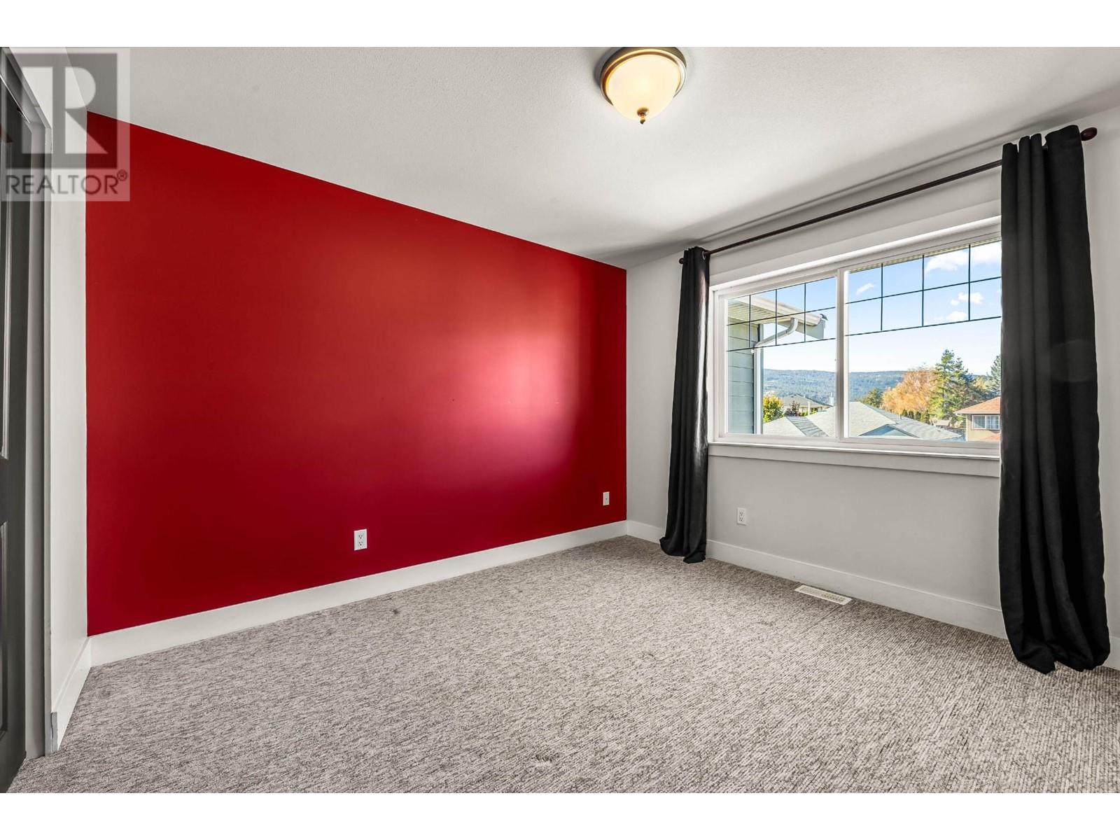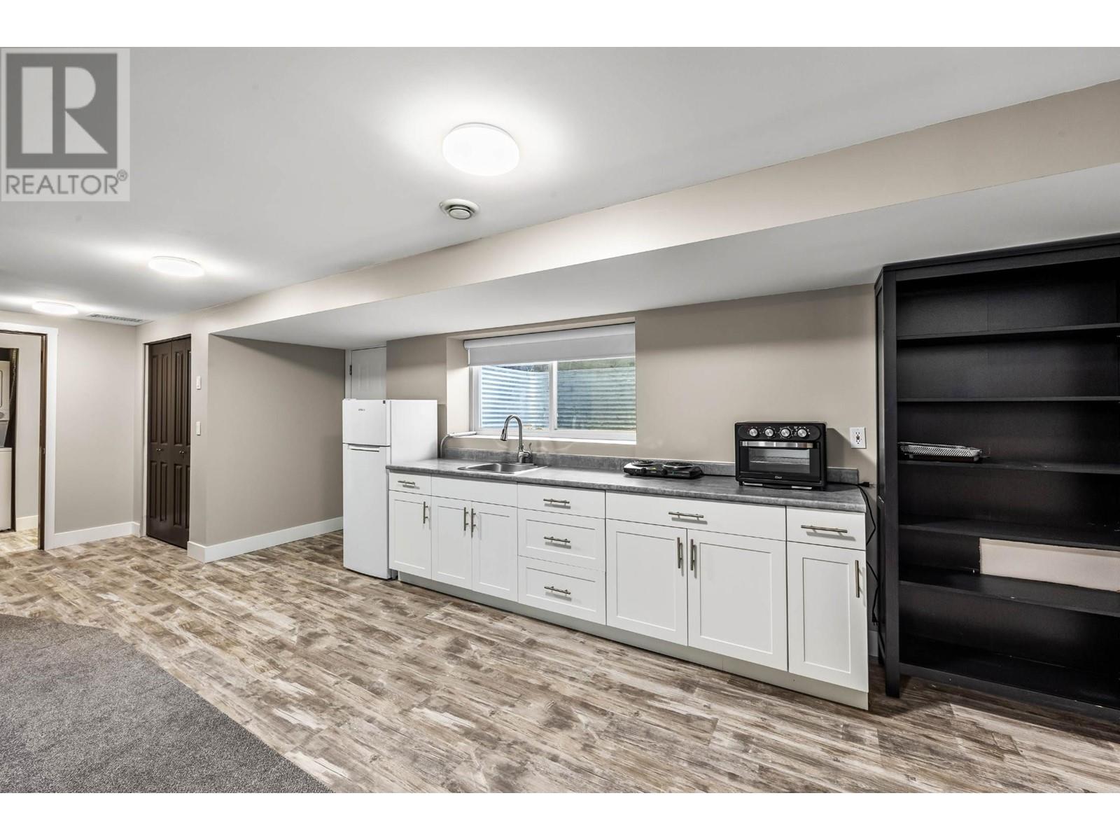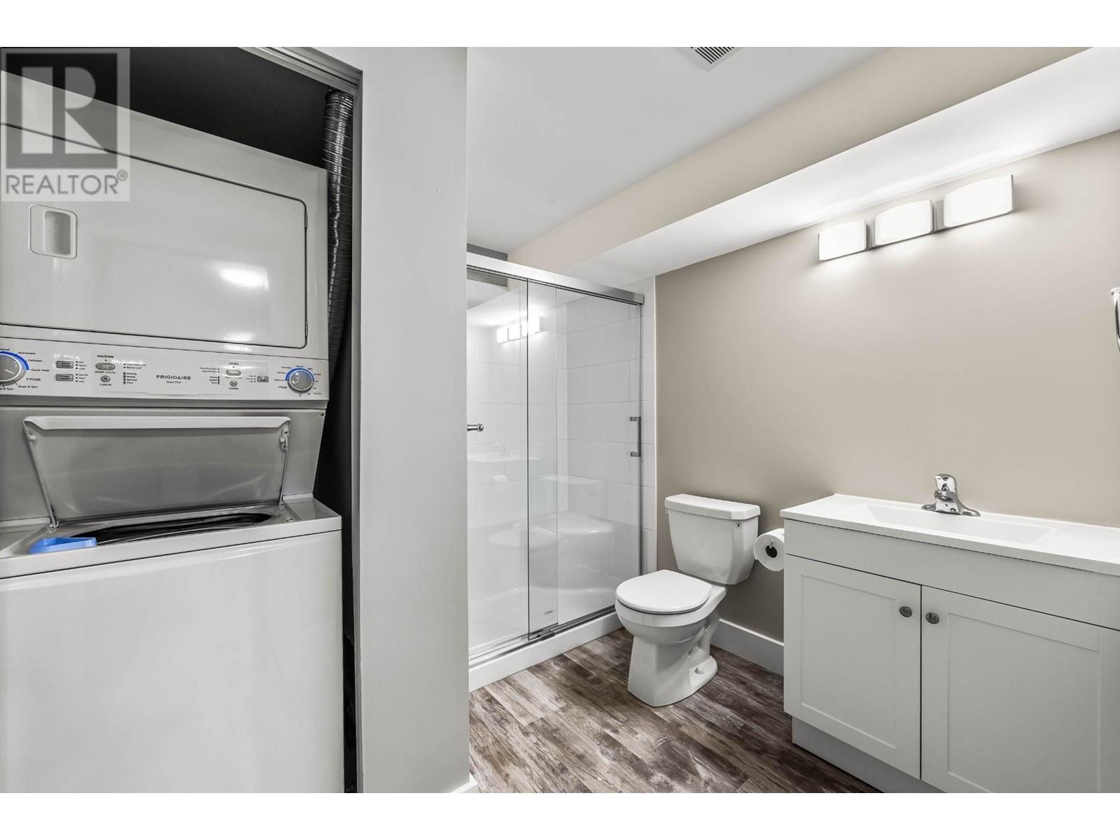3 Bedroom
4 Bathroom
2094 sqft
Other
Forced Air, See Remarks
$479,000
This well-designed 2009 3-bedroom, 4-bathroom half duplex offers a spacious in-law suite on the lower level. The main floor features a generous foyer leading to an open-concept kitchen, dining, and living area. The kitchen boasts granite countertops, ample cabinetry, and under-counter sensor lighting. A cozy gas fireplace warms the living room, while the dining area opens to a deck overlooking the backyard. The main level also includes an extended single-car garage, perfect for parking or a workshop. Upstairs are 3 bedrooms, a main bathroom, and a convenient laundry room. The primary bedroom has a full ensuite and a walk-in closet. The lower level has a separate entry and internal access, ideal for extended family living. The studio layout includes a kitchenette with a fridge, hot plate, and countertop toaster/convection oven. A 3-piece bathroom with a walk-in shower and a stacking washer and dryer. With no strata fees, this property won't last long! (id:46227)
Property Details
|
MLS® Number
|
181361 |
|
Property Type
|
Single Family |
|
Neigbourhood
|
Merritt |
|
Community Name
|
Merritt |
|
Parking Space Total
|
1 |
Building
|
Bathroom Total
|
4 |
|
Bedrooms Total
|
3 |
|
Architectural Style
|
Other |
|
Constructed Date
|
2009 |
|
Exterior Finish
|
Composite Siding |
|
Flooring Type
|
Mixed Flooring |
|
Half Bath Total
|
2 |
|
Heating Type
|
Forced Air, See Remarks |
|
Roof Material
|
Asphalt Shingle |
|
Roof Style
|
Unknown |
|
Size Interior
|
2094 Sqft |
|
Type
|
Duplex |
|
Utility Water
|
Municipal Water |
Parking
Land
|
Acreage
|
No |
|
Sewer
|
Municipal Sewage System |
|
Size Total
|
0|under 1 Acre |
|
Size Total Text
|
0|under 1 Acre |
|
Zoning Type
|
Unknown |
Rooms
| Level |
Type |
Length |
Width |
Dimensions |
|
Second Level |
Bedroom |
|
|
11'2'' x 11'4'' |
|
Second Level |
Bedroom |
|
|
9'4'' x 11'11'' |
|
Second Level |
Full Bathroom |
|
|
Measurements not available |
|
Second Level |
Full Bathroom |
|
|
Measurements not available |
|
Second Level |
Bedroom |
|
|
15'10'' x 15'9'' |
|
Basement |
Family Room |
|
|
20'5'' x 19'7'' |
|
Basement |
Full Bathroom |
|
|
Measurements not available |
|
Main Level |
Dining Room |
|
|
10'7'' x 8'0'' |
|
Main Level |
Kitchen |
|
|
12'1'' x 11'1'' |
|
Main Level |
Living Room |
|
|
10'7'' x 15'9'' |
|
Main Level |
Partial Bathroom |
|
|
Measurements not available |
https://www.realtor.ca/real-estate/27533589/1556-bann-street-merritt-merritt
























































