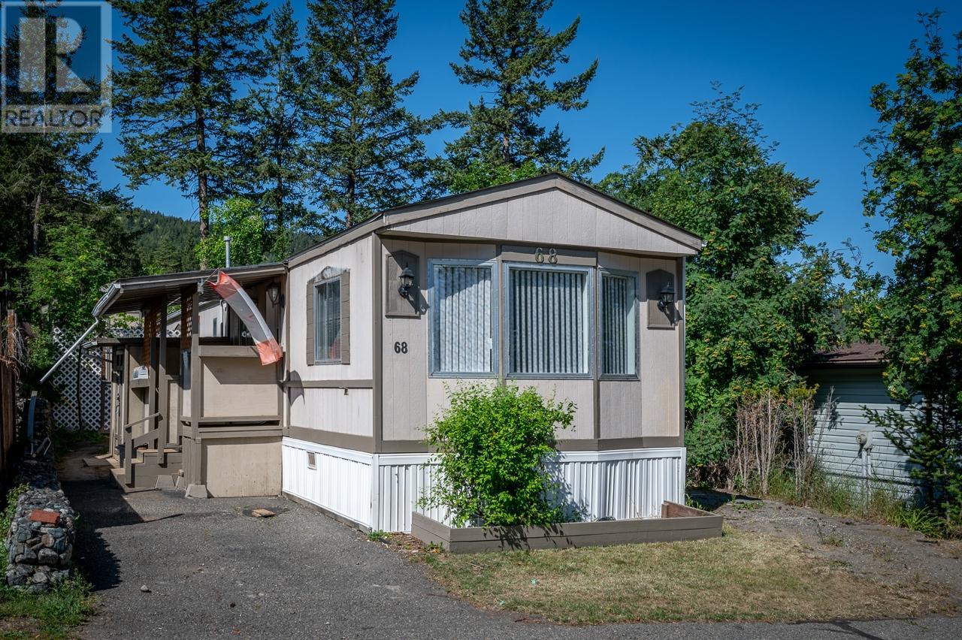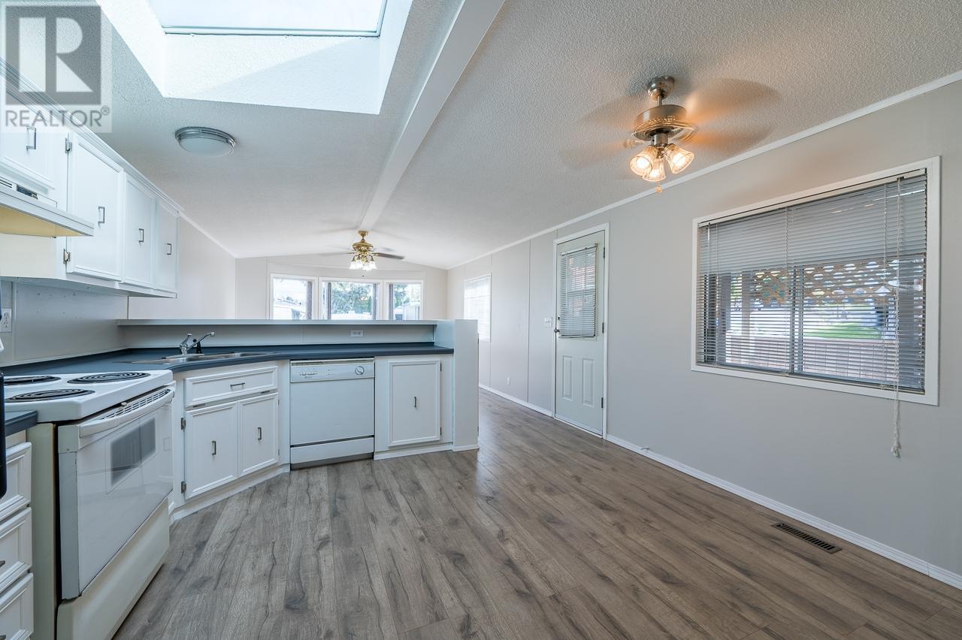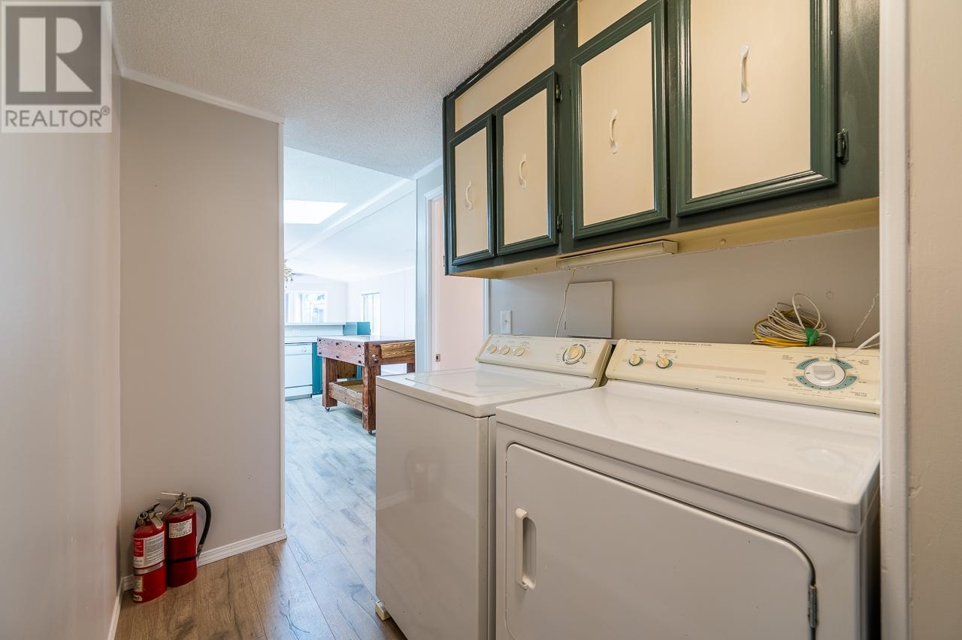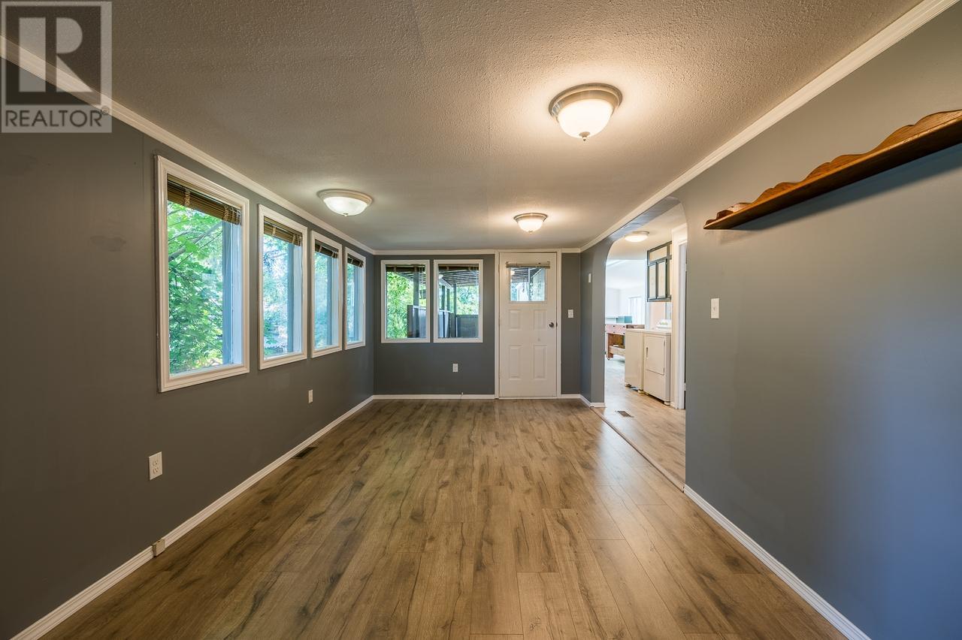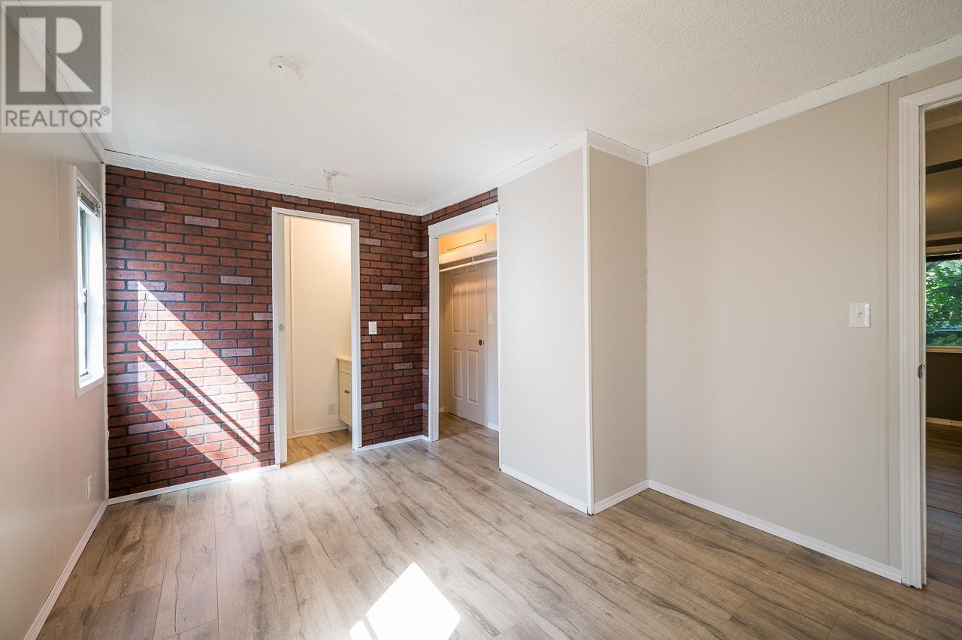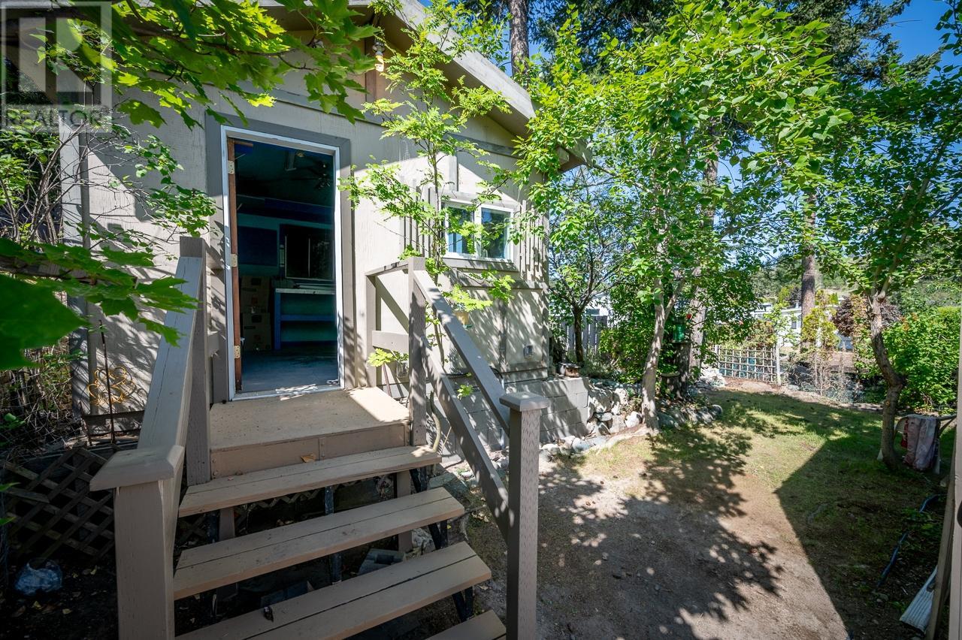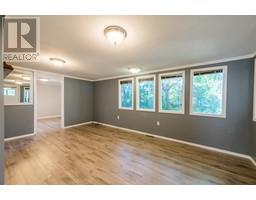1555 Howe Road Unit# 68 Kamloops, British Columbia V1S 1V1
$429,000Maintenance, Property Management, Other, See Remarks, Recreation Facilities
$141.39 Monthly
Maintenance, Property Management, Other, See Remarks, Recreation Facilities
$141.39 MonthlyThis 3 bedroom, 2 bath, single-family home in Aberdeen Glen Village, a bareland strata, has low strata fees of$141.39, your own yard with a quiet garden in the back, and an insulated 16'x16' detached shop with 30 amps. inside, you'll find the walls, ceilings, and cabinets freshly painted, and brand new water resistant laminate flooring. The kitchen, dining room, and main living room are open, with large windows and a skylight (resealed in 2018) bringing in lots of natural light. There is a second living room/rec room that leads to a large covered side deck. he strata complex is quiet, friendly, and close to shopping, transit, and good schools. Roof was replaced in 2018. (id:46227)
Property Details
| MLS® Number | 181409 |
| Property Type | Single Family |
| Neigbourhood | Aberdeen |
| Community Name | ABERDEEN GLEN VILLAGE |
| Amenities Near By | Park, Recreation, Shopping |
| Community Features | Family Oriented |
| Parking Space Total | 3 |
| Structure | Playground |
Building
| Bathroom Total | 2 |
| Bedrooms Total | 3 |
| Appliances | Range, Refrigerator, Dishwasher, Dryer, Washer |
| Architectural Style | Other |
| Constructed Date | 1990 |
| Exterior Finish | Wood Siding |
| Flooring Type | Laminate |
| Half Bath Total | 1 |
| Heating Type | Forced Air, See Remarks |
| Roof Material | Asphalt Shingle |
| Roof Style | Unknown |
| Size Interior | 1116 Sqft |
| Type | Manufactured Home |
| Utility Water | Municipal Water |
Parking
| See Remarks |
Land
| Acreage | No |
| Current Use | Mobile Home |
| Land Amenities | Park, Recreation, Shopping |
| Sewer | Municipal Sewage System |
| Size Irregular | 0.1 |
| Size Total | 0.1 Ac|under 1 Acre |
| Size Total Text | 0.1 Ac|under 1 Acre |
| Zoning Type | Unknown |
Rooms
| Level | Type | Length | Width | Dimensions |
|---|---|---|---|---|
| Main Level | Bedroom | 9'9'' x 9'6'' | ||
| Main Level | Bedroom | 12'10'' x 13'2'' | ||
| Main Level | Full Bathroom | Measurements not available | ||
| Main Level | Living Room | 12'10'' x 13'11'' | ||
| Main Level | Primary Bedroom | 9'7'' x 12'10'' | ||
| Main Level | Laundry Room | 5'2'' x 7'3'' | ||
| Main Level | Kitchen | 12'10'' x 14'10'' | ||
| Main Level | Partial Ensuite Bathroom | Measurements not available | ||
| Main Level | Recreation Room | 9'10'' x 17'8'' |
https://www.realtor.ca/real-estate/27547727/1555-howe-road-unit-68-kamloops-aberdeen


