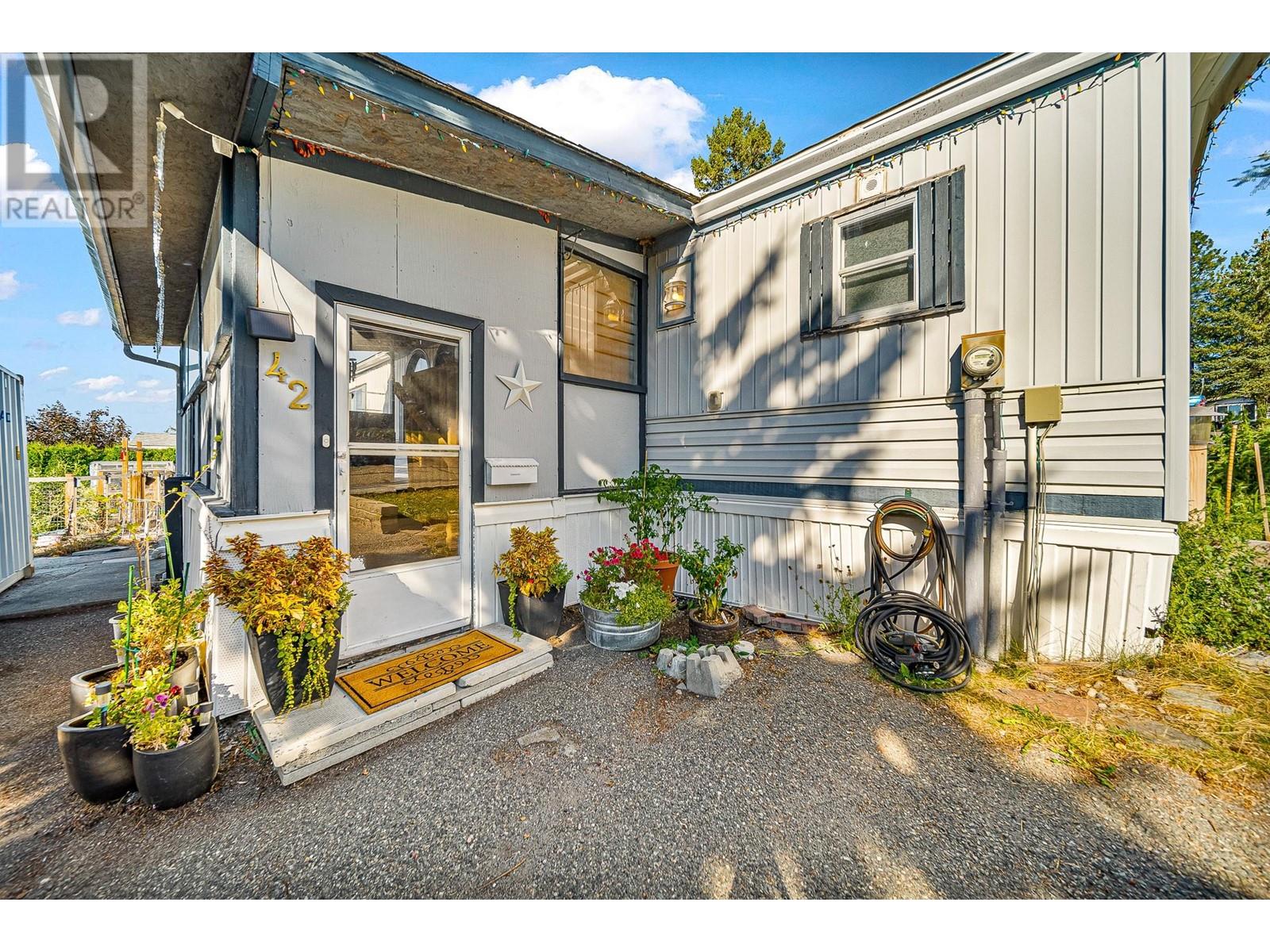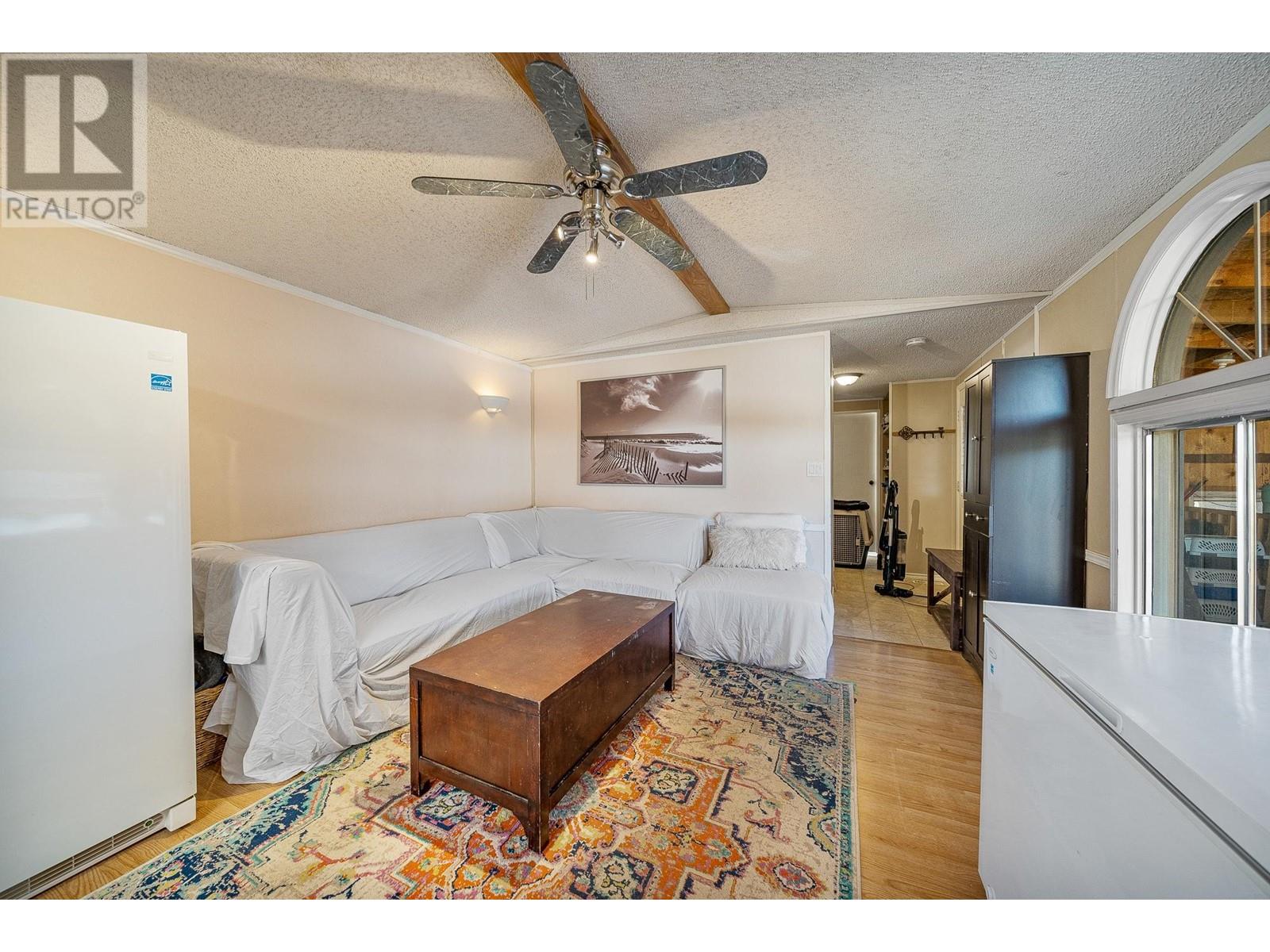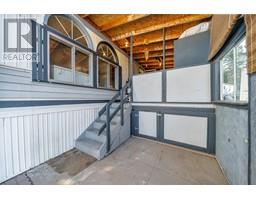1555 Howe Road Unit# 42 Kamloops, British Columbia V1S 1V1
3 Bedroom
2 Bathroom
924 sqft
Ranch
Central Air Conditioning
Forced Air
$394,900Maintenance,
$141 Monthly
Maintenance,
$141 MonthlyWelcome to Aberdeen Glen Village in Kamloops. This three bedroom, two bath home is in excellent location. Open floor plan with skylight in kitchen & dinning room area. Primary soaker tub in ensuite. Close to amenities, university and shopping. Perfect for first time homebuyers, young families or down sizers. Low Bareland strata fees at $141/month. Pets allowed. Playground within complex. Some notice for showings. Come book your showing today! (id:46227)
Property Details
| MLS® Number | 180972 |
| Property Type | Single Family |
| Neigbourhood | Aberdeen |
| Community Name | ABERDEEN GLEN VILLAGE |
Building
| Bathroom Total | 2 |
| Bedrooms Total | 3 |
| Architectural Style | Ranch |
| Constructed Date | 1990 |
| Cooling Type | Central Air Conditioning |
| Exterior Finish | Vinyl Siding |
| Flooring Type | Mixed Flooring |
| Foundation Type | See Remarks |
| Heating Type | Forced Air |
| Roof Material | Asphalt Shingle |
| Roof Style | Unknown |
| Size Interior | 924 Sqft |
| Type | Manufactured Home |
| Utility Water | Municipal Water |
Parking
| R V |
Land
| Acreage | No |
| Current Use | Mobile Home |
| Sewer | Municipal Sewage System |
| Size Irregular | 0.1 |
| Size Total | 0.1 Ac|under 1 Acre |
| Size Total Text | 0.1 Ac|under 1 Acre |
| Zoning Type | Unknown |
Rooms
| Level | Type | Length | Width | Dimensions |
|---|---|---|---|---|
| Main Level | Other | 5'1'' x 12'1'' | ||
| Main Level | Other | 9'7'' x 25'4'' | ||
| Main Level | Laundry Room | 5'6'' x 7'3'' | ||
| Main Level | Other | 3'9'' x 7'8'' | ||
| Main Level | Bedroom | 8'2'' x 8'7'' | ||
| Main Level | Bedroom | 7'7'' x 10'7'' | ||
| Main Level | Full Bathroom | Measurements not available | ||
| Main Level | Primary Bedroom | 13'1'' x 12'4'' | ||
| Main Level | Living Room | 13'1'' x 14'1'' | ||
| Main Level | Kitchen | 13'1'' x 11'7'' | ||
| Main Level | Full Bathroom | Measurements not available |
https://www.realtor.ca/real-estate/27433427/1555-howe-road-unit-42-kamloops-aberdeen






































