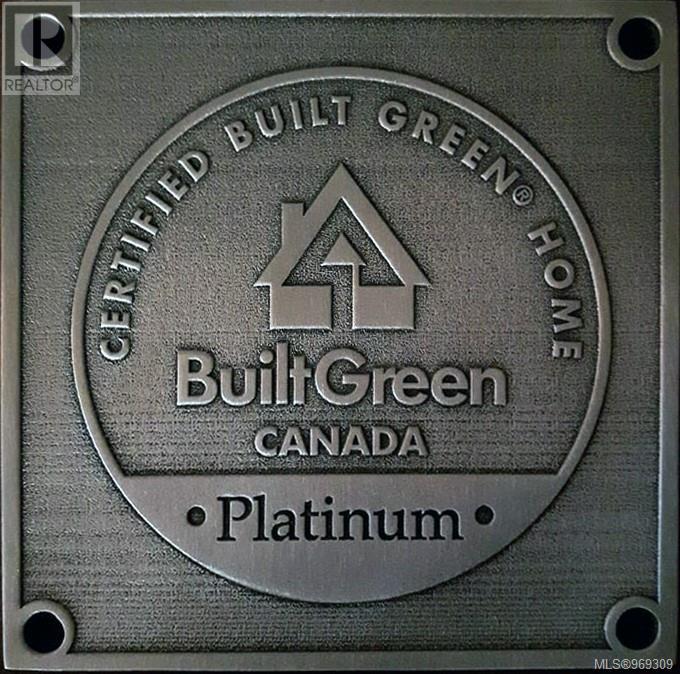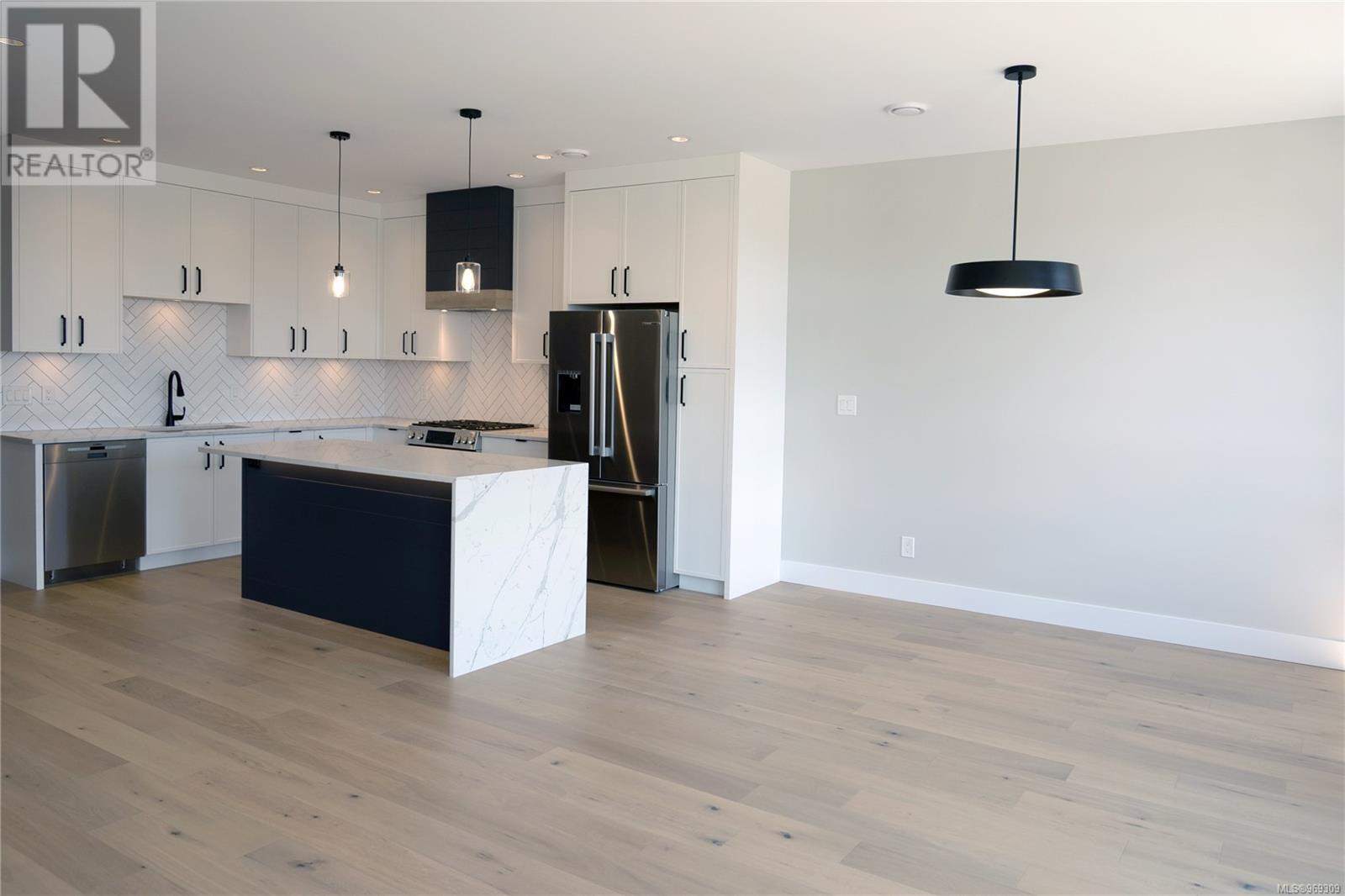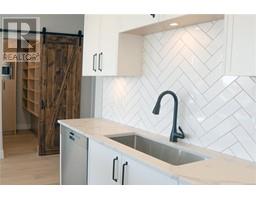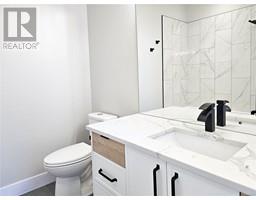1554 Marble Pl Langford, British Columbia V9B 7A2
$1,059,900
BUILT GREEN® PLATINUM! CODA Homes presents this gorgeous, highly efficient 4 bedroom, 3 bathroom Bear Mountain home. The main floor features a spacious entry & den; you'll enjoy comfortable open-concept living in the chef's kitchen with an oversized island, walk-in pantry, & Bosch appliances. The dining area overlooks the fenced yard & the inviting living room features a gas fireplace & stylish lounge area. Upstairs boasts 4 bedrooms, including the primary bedroom with a walk-in closet, jaw-dropping ensuite, & lovely ocean views! Notable features include hardwood floors, quartz counters throughout, a ducted heat pump for efficient central heating and cooling, and No strata fees! Enjoy easy access to the highway, and just 5 minutes from Costco, coffee shops, & golf. This is the first Southpoint release by CODA Homes; ask about upcoming homes with suite potential. **Built Green® Platinum-rated homes are eligible for a 25% CMHC fee rebate** (id:46227)
Open House
This property has open houses!
12:00 pm
Ends at:2:00 pm
Show home at 1556 Marble. Let the host agent know you would like to view 1556. Brand new, BUILT GREEN Platinum certified, 4 bedroom 3 bathroom home with high-end finishing, ducted heat pump, gas fireplace and gorgeous views from the master bedroom. Ask about neighbouring homes under construction by CODA Homes!
Property Details
| MLS® Number | 969309 |
| Property Type | Single Family |
| Neigbourhood | Bear Mountain |
| Community Features | Pets Allowed, Family Oriented |
| Features | Partially Cleared, Other |
| Parking Space Total | 2 |
| Plan | Epp128598 |
| View Type | Ocean View |
Building
| Bathroom Total | 3 |
| Bedrooms Total | 4 |
| Constructed Date | 2024 |
| Cooling Type | Air Conditioned, Central Air Conditioning |
| Fireplace Present | Yes |
| Fireplace Total | 1 |
| Heating Type | Forced Air, Heat Pump |
| Size Interior | 2312 Sqft |
| Total Finished Area | 2087 Sqft |
| Type | Duplex |
Land
| Acreage | No |
| Size Irregular | 5586 |
| Size Total | 5586 Sqft |
| Size Total Text | 5586 Sqft |
| Zoning Type | Duplex |
Rooms
| Level | Type | Length | Width | Dimensions |
|---|---|---|---|---|
| Second Level | Storage | 6'8 x 4'10 | ||
| Second Level | Bedroom | 10'6 x 11'10 | ||
| Second Level | Laundry Room | 7'2 x 9'10 | ||
| Second Level | Bathroom | 4-Piece | ||
| Second Level | Bedroom | 11 ft | 11 ft x Measurements not available | |
| Second Level | Bedroom | 9'8 x 10'10 | ||
| Second Level | Ensuite | 7'10 x 10'10 | ||
| Second Level | Primary Bedroom | 15'6 x 13'7 | ||
| Main Level | Pantry | 5 ft | 5 ft | 5 ft x 5 ft |
| Main Level | Bathroom | 2-Piece | ||
| Main Level | Pantry | 6'7 x 4'7 | ||
| Main Level | Dining Room | 12'1 x 7'1 | ||
| Main Level | Living Room | 21'7 x 13'3 | ||
| Main Level | Kitchen | 12 ft | Measurements not available x 12 ft | |
| Main Level | Den | 6'7 x 7'11 | ||
| Main Level | Entrance | 10'7 x 6'2 |
https://www.realtor.ca/real-estate/27120871/1554-marble-pl-langford-bear-mountain
































































