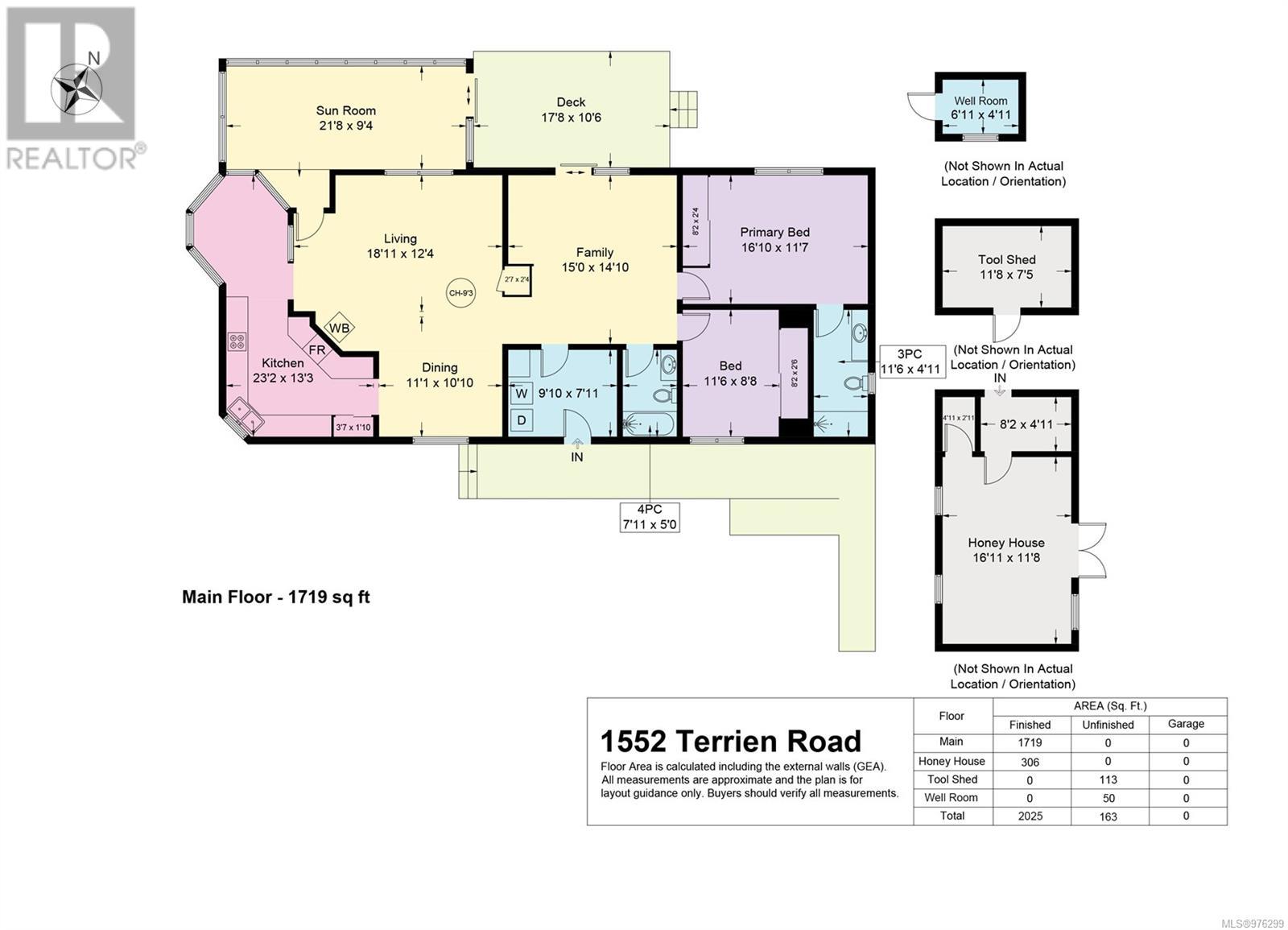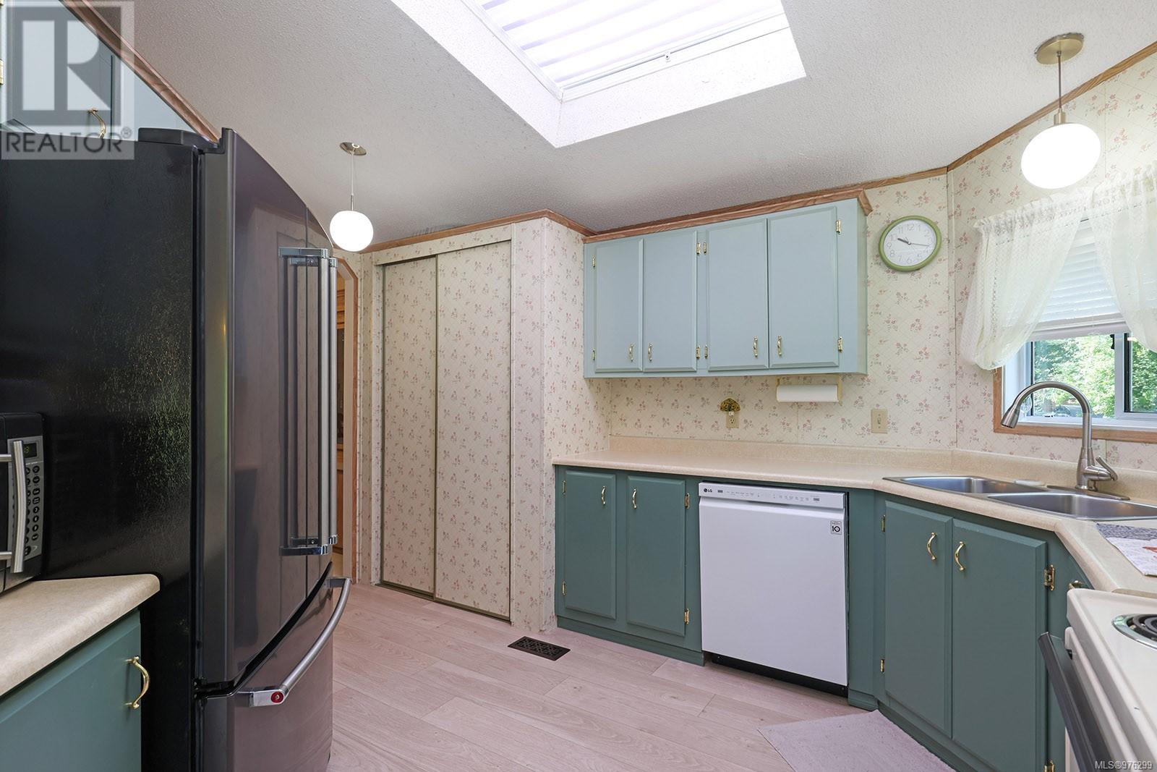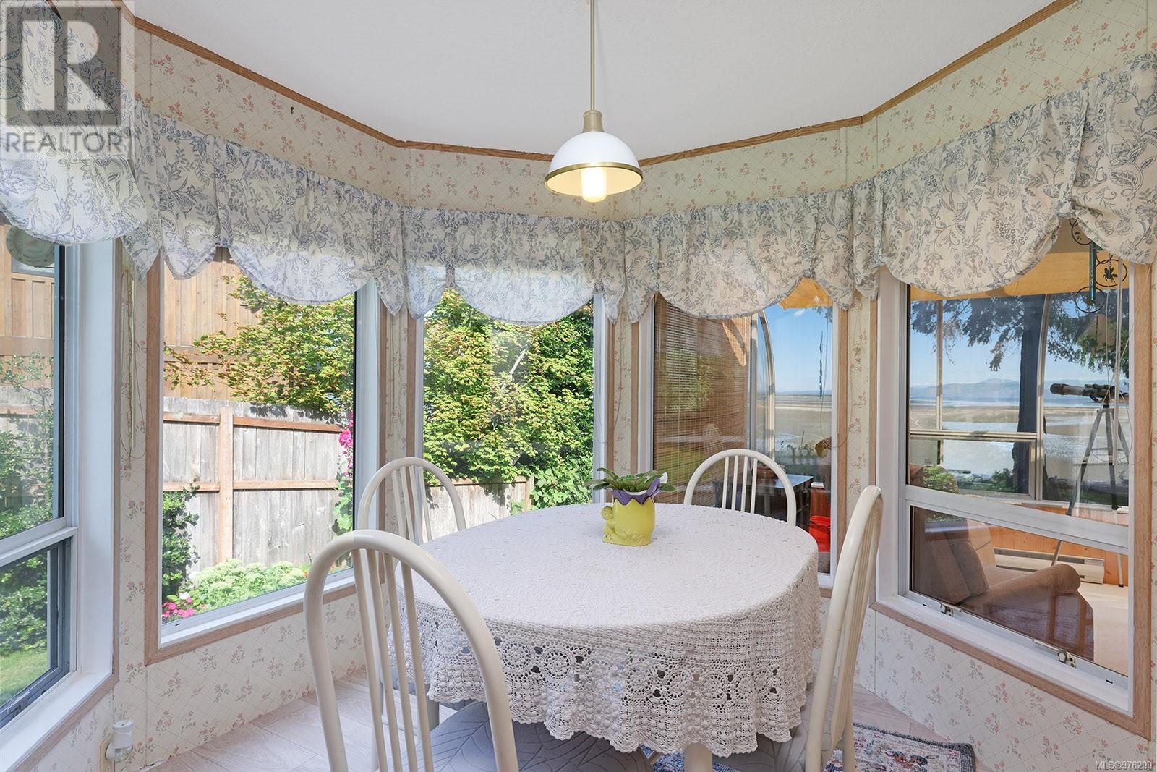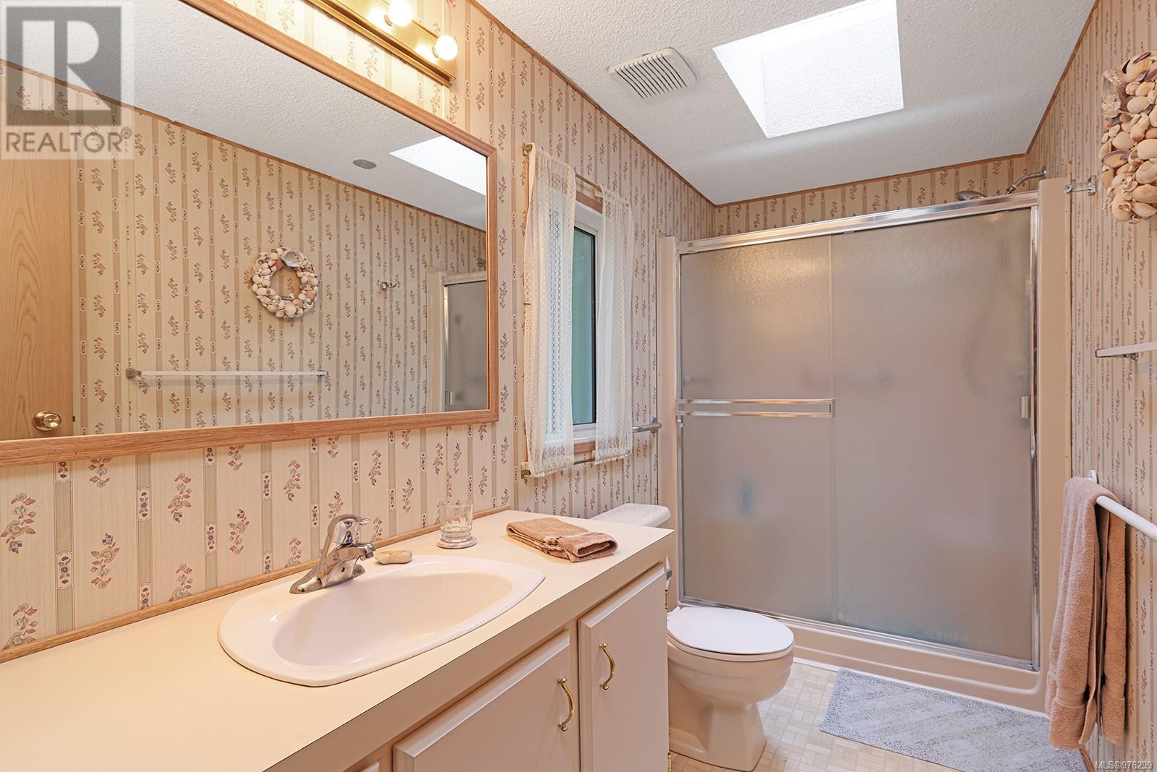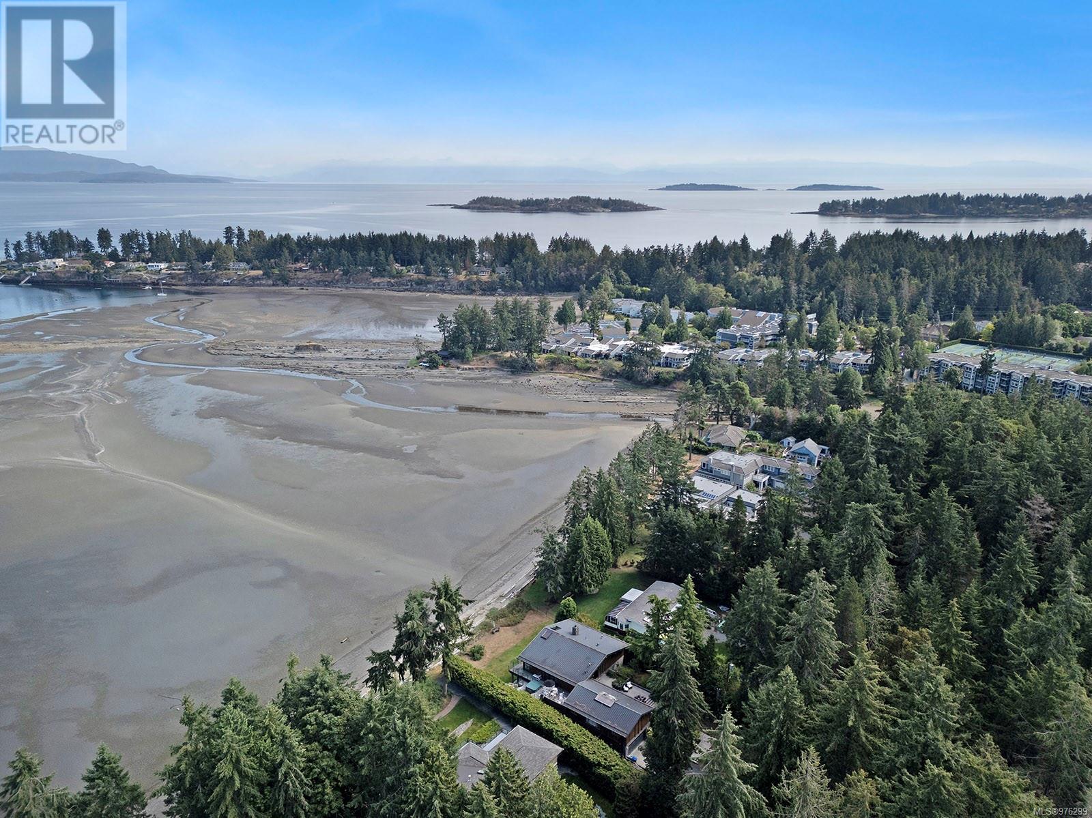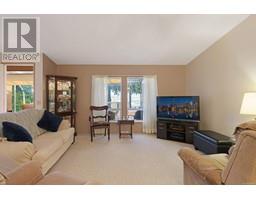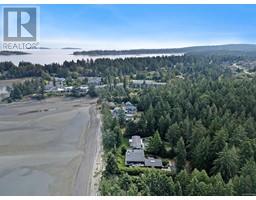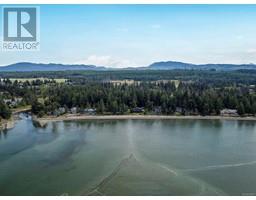2 Bedroom
2 Bathroom
1882 sqft
Fireplace
Air Conditioned
Forced Air, Heat Pump
Waterfront On Ocean
Acreage
$2,200,000
Discover your dream retreat on this breathtaking 4.1-acre Craig Bay waterfront paradise! This property is a rare gem, offering the perfect blend of privacy and stunning natural beauty. A well maintained front yard connects you to a delightful modular home, perfectly positioned on the sandy beach. Imagine stepping out to your expansive, level beach, where an enchanting sandbar beckons just offshore—ideal for sun-soaked days and unforgettable sunsets! With a drilled well, the option to connect to municipal sewer, and multiple storage outbuildings, this property is designed for ultimate convenience. Whether you’re looking for a year-round sanctuary or a peaceful weekend escape from the city, this home has it all! Located just five minutes from Parksville and a quick 15-minute flight from Vancouver, you’ll enjoy both tranquility and accessibility. Plus, you’re surrounded by fantastic golf courses, marinas, and just a 45-minute drive to alpine skiing! (id:46227)
Property Details
|
MLS® Number
|
976299 |
|
Property Type
|
Single Family |
|
Neigbourhood
|
Nanoose |
|
Features
|
Acreage, Central Location, Level Lot, Private Setting, Other, Rectangular |
|
Parking Space Total
|
15 |
|
Plan
|
Vip10012 |
|
Structure
|
Shed, Workshop |
|
Water Front Type
|
Waterfront On Ocean |
Building
|
Bathroom Total
|
2 |
|
Bedrooms Total
|
2 |
|
Constructed Date
|
1989 |
|
Cooling Type
|
Air Conditioned |
|
Fireplace Present
|
Yes |
|
Fireplace Total
|
1 |
|
Heating Fuel
|
Electric |
|
Heating Type
|
Forced Air, Heat Pump |
|
Size Interior
|
1882 Sqft |
|
Total Finished Area
|
1719 Sqft |
|
Type
|
House |
Land
|
Access Type
|
Road Access |
|
Acreage
|
Yes |
|
Size Irregular
|
4.1 |
|
Size Total
|
4.1 Ac |
|
Size Total Text
|
4.1 Ac |
|
Zoning Description
|
Rs1f |
|
Zoning Type
|
Residential |
Rooms
| Level |
Type |
Length |
Width |
Dimensions |
|
Main Level |
Sunroom |
|
|
21'8 x 9'4 |
|
Main Level |
Laundry Room |
|
|
9'10 x 7'11 |
|
Main Level |
Bathroom |
|
|
4-Piece |
|
Main Level |
Bedroom |
|
|
11'6 x 8'8 |
|
Main Level |
Ensuite |
|
|
3-Piece |
|
Main Level |
Primary Bedroom |
|
|
16'10 x 11'7 |
|
Main Level |
Family Room |
15 ft |
|
15 ft x Measurements not available |
|
Main Level |
Kitchen |
|
|
23'2 x 13'3 |
|
Main Level |
Dining Room |
|
|
11'1 x 10'10 |
|
Main Level |
Living Room |
|
|
18'11 x 12'4 |
https://www.realtor.ca/real-estate/27438905/1552-terrien-rd-nanoose-bay-nanoose












