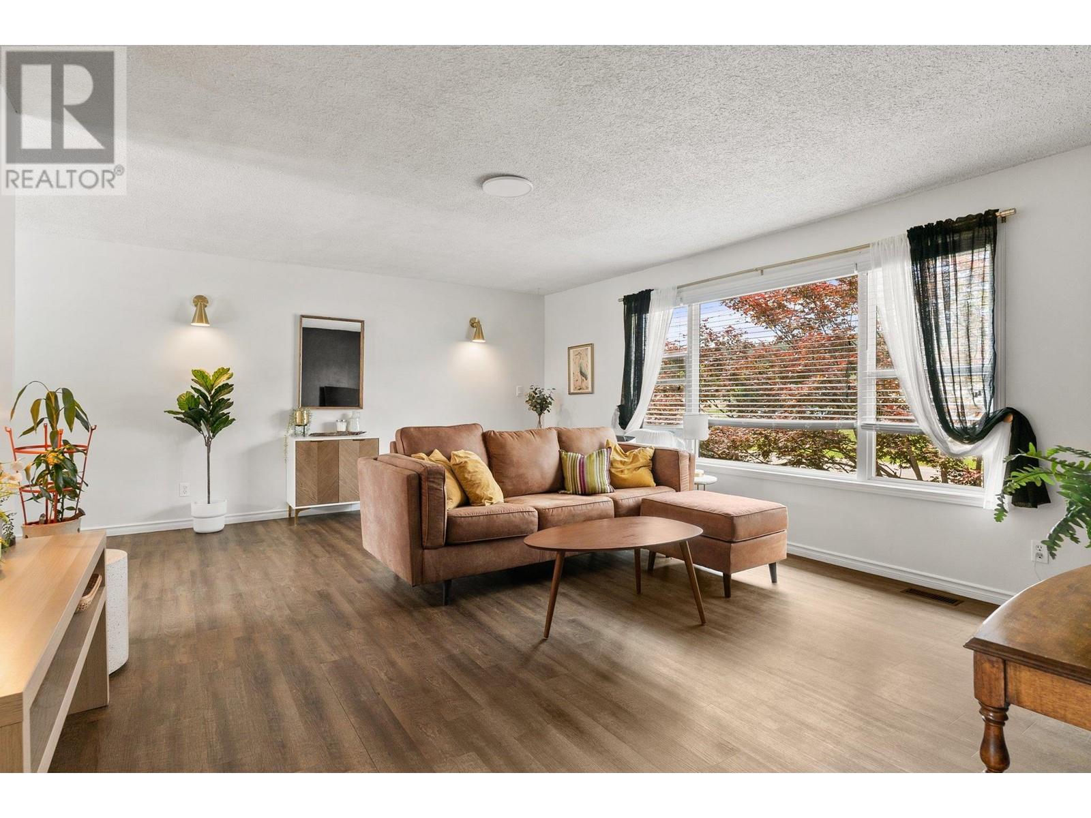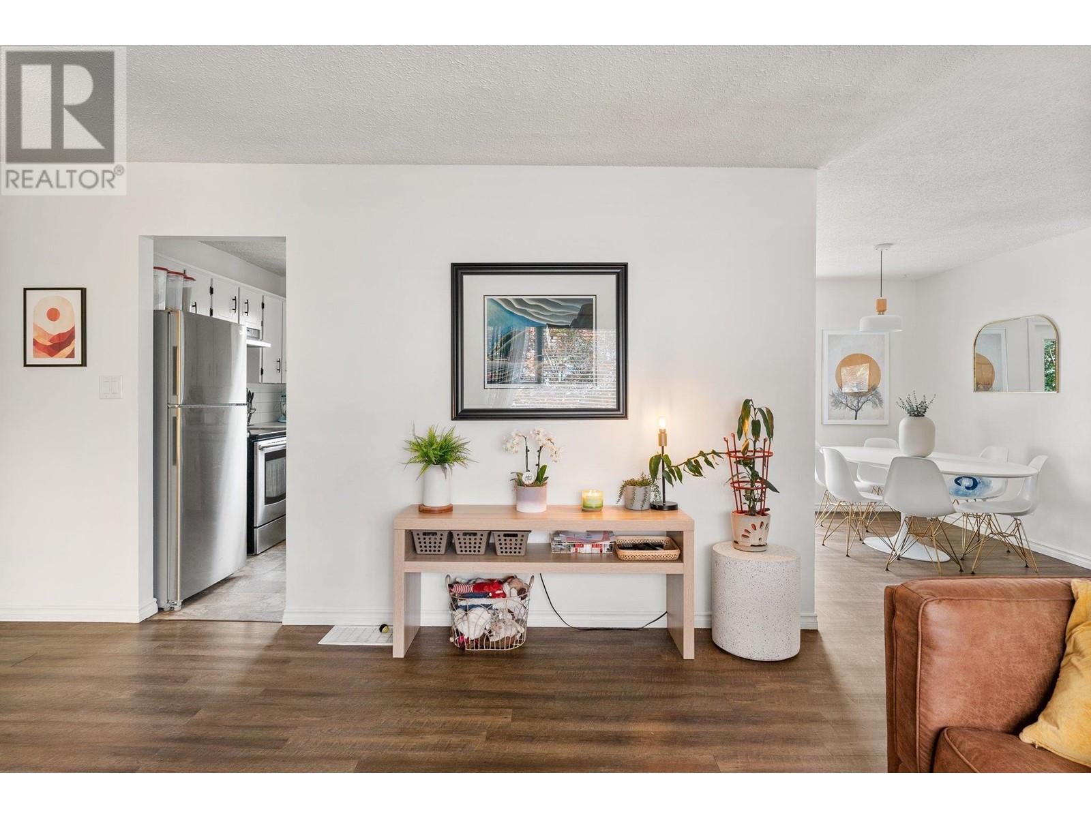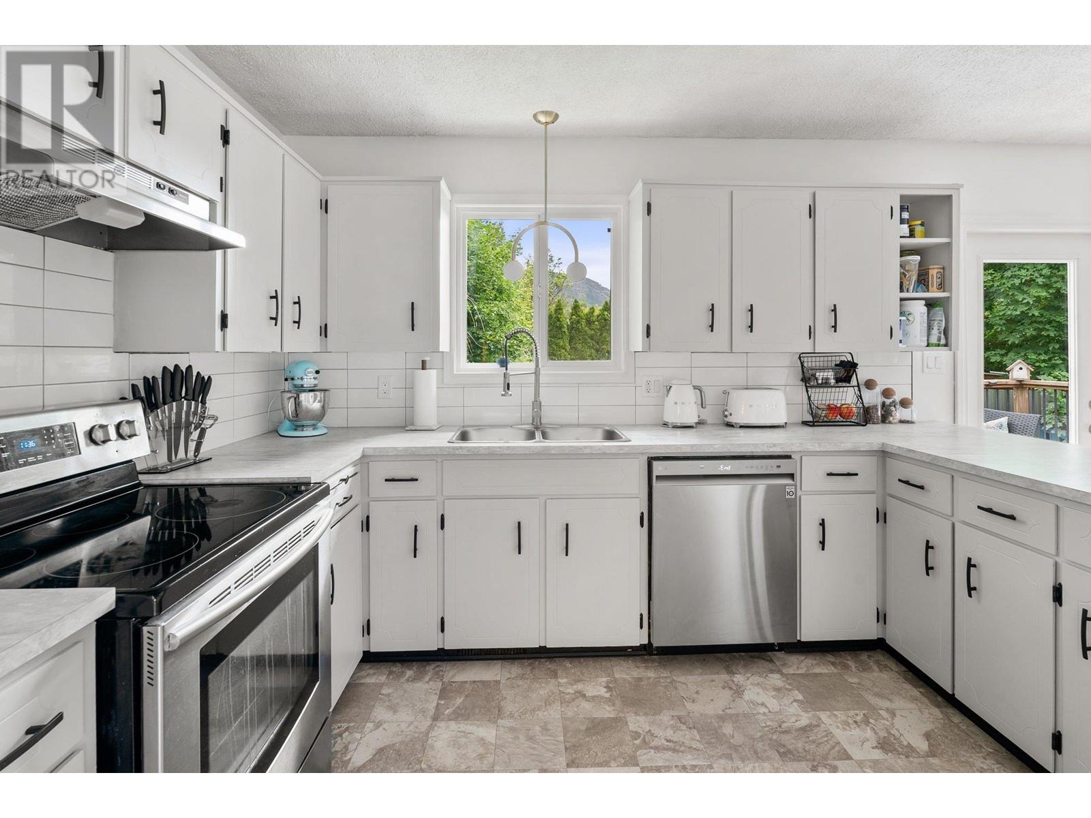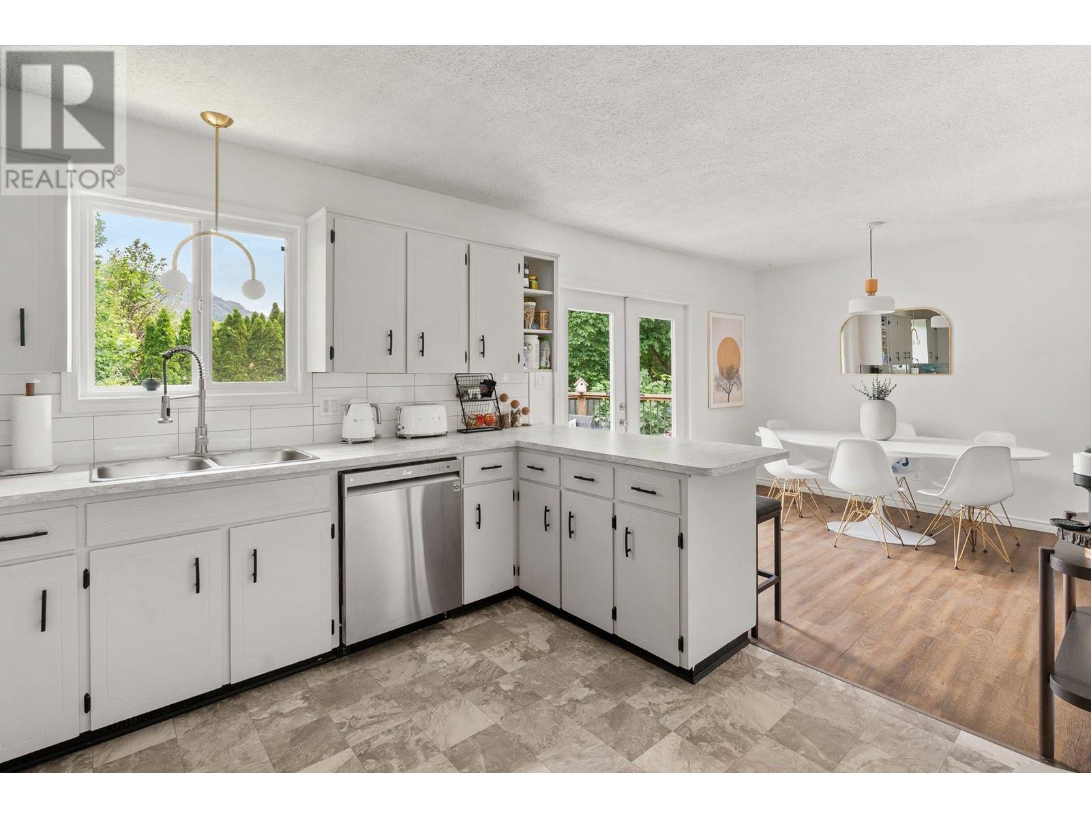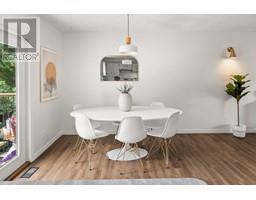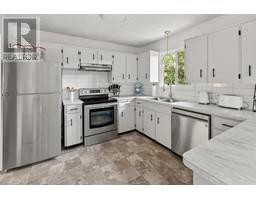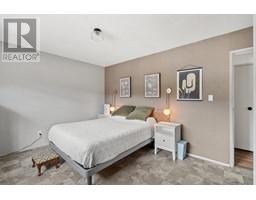3 Bedroom
2 Bathroom
1827 sqft
Forced Air, See Remarks
$545,000
cellent Value! - Updated 3bed/2bath home on a .24 acre lot with exceptional outdoor space. This home has seen many recent UPDATES: New floors, counter-tops, main-floor bathroom, light fixtures, appliances and more! Upon entering the home you are greeted with a lovely arched stained glass window, carrying on you will be charmed by the mid-century modern feel & functional layout. Freshly updated kitchen with new countertops, S/S appliances & subway tile backsplash. The dining area opens up to the deck with french doors great space for entertaining and BBQ’s. The fenced backyard is perfect for dogs, and enjoy spending time in the garden with the perennials, raised garden beds (currently strawberries), while grape vines outline the property. Tons of parking & move-in ready! Call for a private showing today! (id:46227)
Property Details
|
MLS® Number
|
10324373 |
|
Property Type
|
Single Family |
|
Neigbourhood
|
Enderby / Grindrod |
|
Features
|
One Balcony |
|
View Type
|
Mountain View |
Building
|
Bathroom Total
|
2 |
|
Bedrooms Total
|
3 |
|
Basement Type
|
Full |
|
Constructed Date
|
1975 |
|
Construction Style Attachment
|
Detached |
|
Exterior Finish
|
Stucco, Wood Siding |
|
Flooring Type
|
Laminate, Vinyl |
|
Heating Type
|
Forced Air, See Remarks |
|
Roof Material
|
Asphalt Shingle |
|
Roof Style
|
Unknown |
|
Stories Total
|
2 |
|
Size Interior
|
1827 Sqft |
|
Type
|
House |
|
Utility Water
|
Municipal Water |
Parking
Land
|
Acreage
|
No |
|
Fence Type
|
Fence |
|
Sewer
|
Municipal Sewage System |
|
Size Frontage
|
77 Ft |
|
Size Irregular
|
0.24 |
|
Size Total
|
0.24 Ac|under 1 Acre |
|
Size Total Text
|
0.24 Ac|under 1 Acre |
|
Zoning Type
|
Unknown |
Rooms
| Level |
Type |
Length |
Width |
Dimensions |
|
Basement |
Laundry Room |
|
|
6'6'' x 5'2'' |
|
Basement |
Utility Room |
|
|
4'6'' x 5'6'' |
|
Basement |
2pc Bathroom |
|
|
10'7'' x 6'5'' |
|
Basement |
Bedroom |
|
|
10'3'' x 11'0'' |
|
Basement |
Recreation Room |
|
|
18'10'' x 12'2'' |
|
Main Level |
Bedroom |
|
|
14'11'' x 11'3'' |
|
Main Level |
Primary Bedroom |
|
|
11'3'' x 13'9'' |
|
Main Level |
4pc Bathroom |
|
|
4'10'' x 10'2'' |
|
Main Level |
Kitchen |
|
|
10'10'' x 10'3'' |
|
Main Level |
Dining Room |
|
|
11'2'' x 10'8'' |
|
Main Level |
Living Room |
|
|
22'8'' x 14'9'' |
https://www.realtor.ca/real-estate/27433339/155-brickyard-road-enderby-enderby-grindrod






