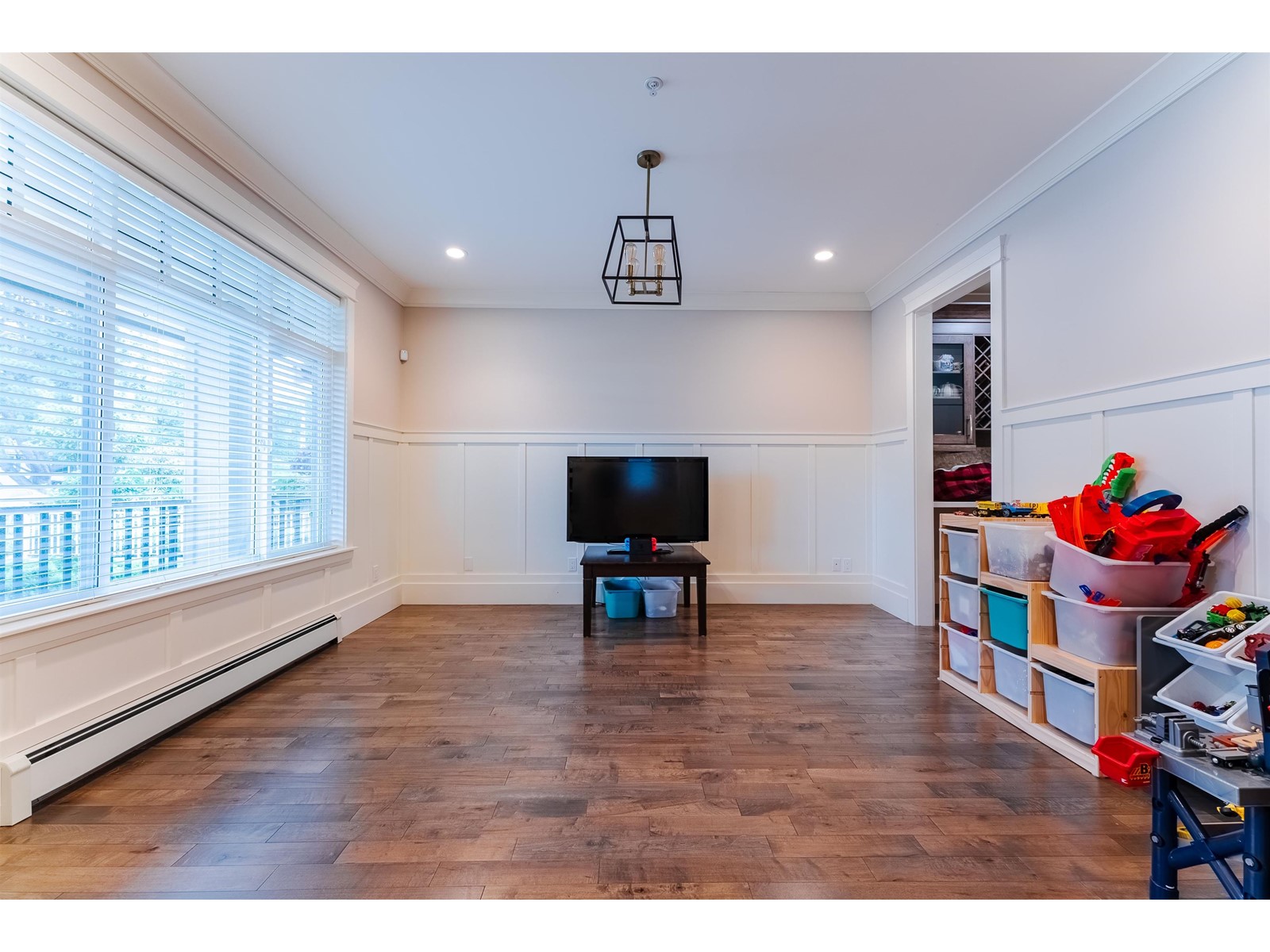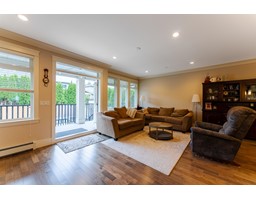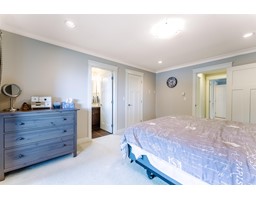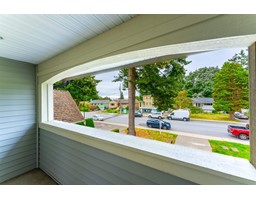5 Bedroom
4 Bathroom
2562 sqft
2 Level
Fireplace
Baseboard Heaters, Hot Water
$1,645,000
Welcome to your dream home in the heart of White Rock! This meticulously maintained, move-in ready, offering over 2,500 sqft of comfortable living across three levels. With five bedrooms, four bathrooms, including a 2 bedroom suite. The layout is thoughtfully designed, it's perfect for relaxed living and entertaining. The bright great room with a cozy fireplace opens to a beautiful maple kitchen with granite countertops, a sit-up island, wet bar, and high-end appliances. French doors lead to a covered deck and a newly landscaped backyard. The primary suite features his and hers closets, a private balcony, and a spa-like ensuite. Recent updates include a new washer/dryer, fridge, hot water on demand, dishwasher and fresh paint. Book your appointment today! (id:46227)
Property Details
|
MLS® Number
|
R2932823 |
|
Property Type
|
Single Family |
Building
|
Bathroom Total
|
4 |
|
Bedrooms Total
|
5 |
|
Age
|
13 Years |
|
Appliances
|
Washer, Dryer, Refrigerator, Stove, Dishwasher, Garage Door Opener, Microwave, Wet Bar |
|
Architectural Style
|
2 Level |
|
Construction Style Attachment
|
Detached |
|
Fireplace Present
|
Yes |
|
Fireplace Total
|
1 |
|
Fixture
|
Drapes/window Coverings |
|
Heating Type
|
Baseboard Heaters, Hot Water |
|
Size Interior
|
2562 Sqft |
|
Type
|
House |
|
Utility Water
|
Municipal Water |
Parking
Land
|
Acreage
|
No |
|
Sewer
|
Sanitary Sewer, Storm Sewer |
|
Size Irregular
|
4017 |
|
Size Total
|
4017 Sqft |
|
Size Total Text
|
4017 Sqft |
Utilities
|
Electricity
|
Available |
|
Natural Gas
|
Available |
|
Water
|
Available |
https://www.realtor.ca/real-estate/27505505/15489-thrift-avenue-white-rock






































































