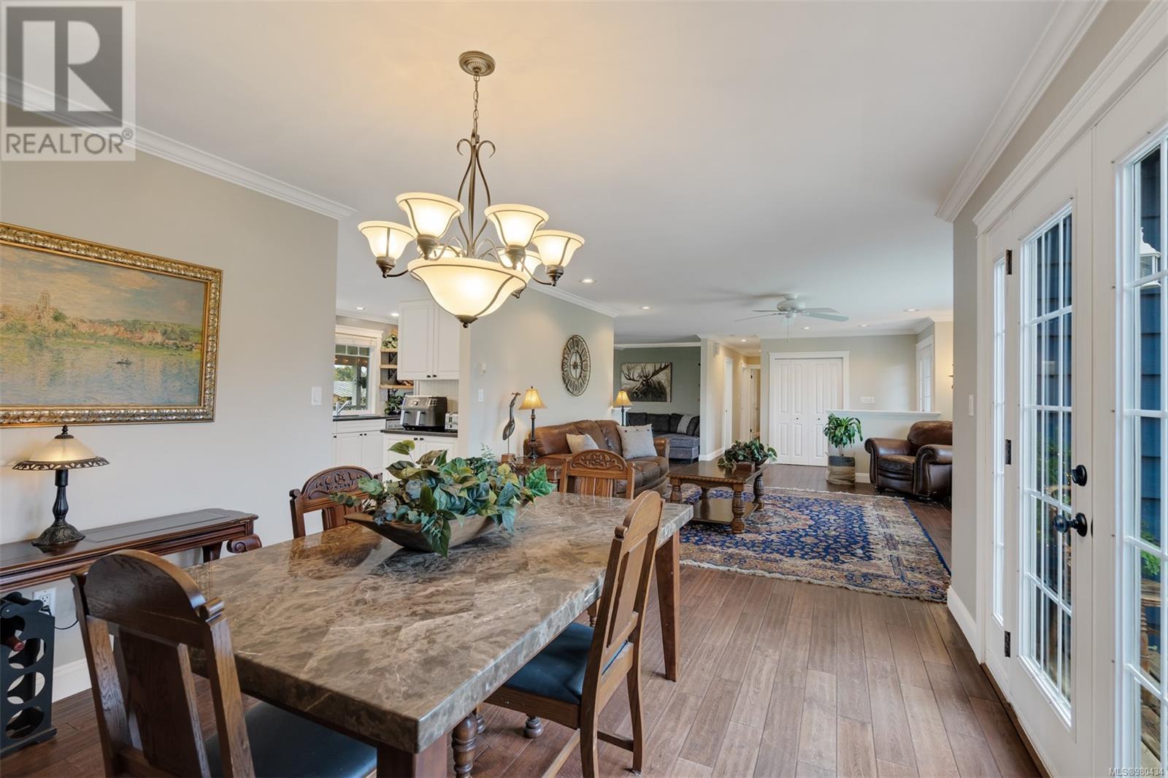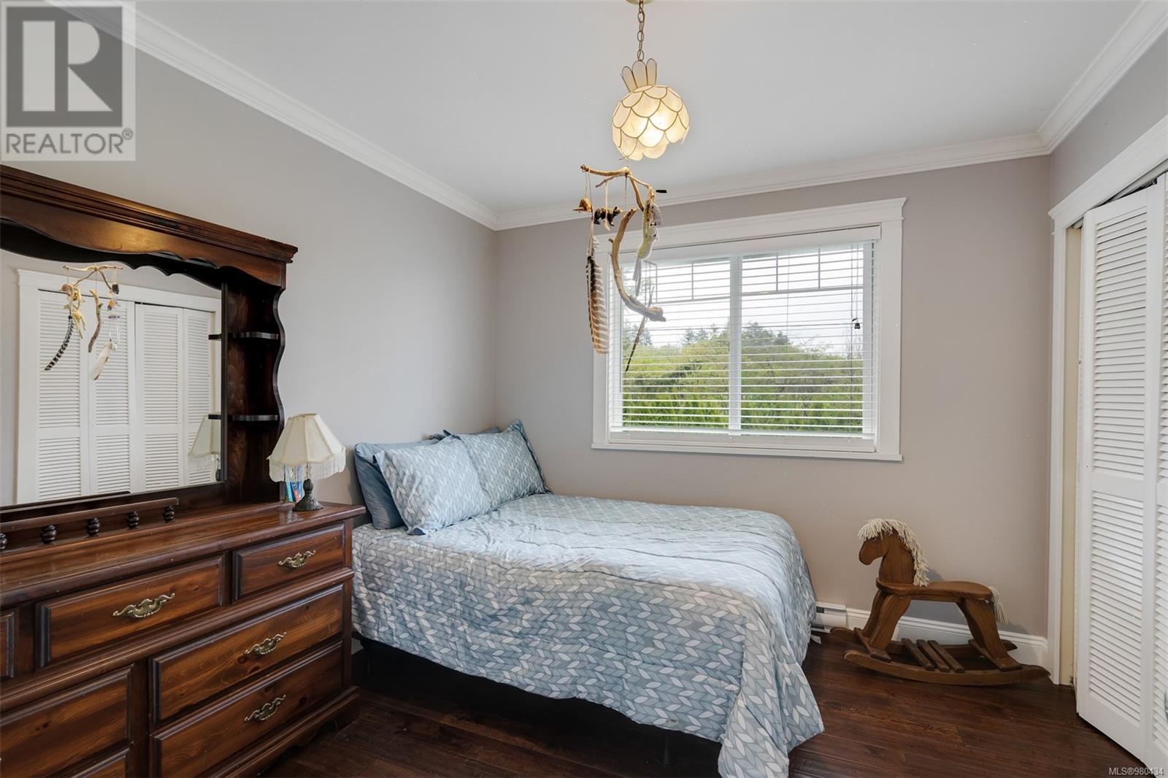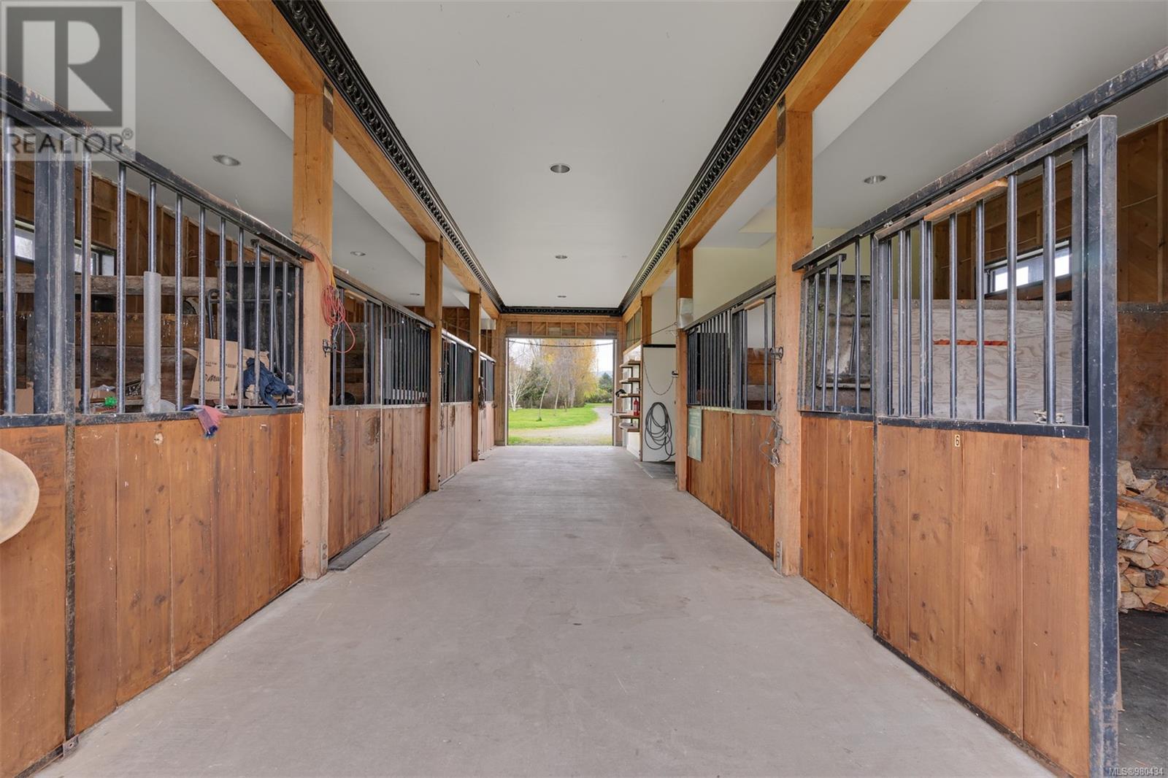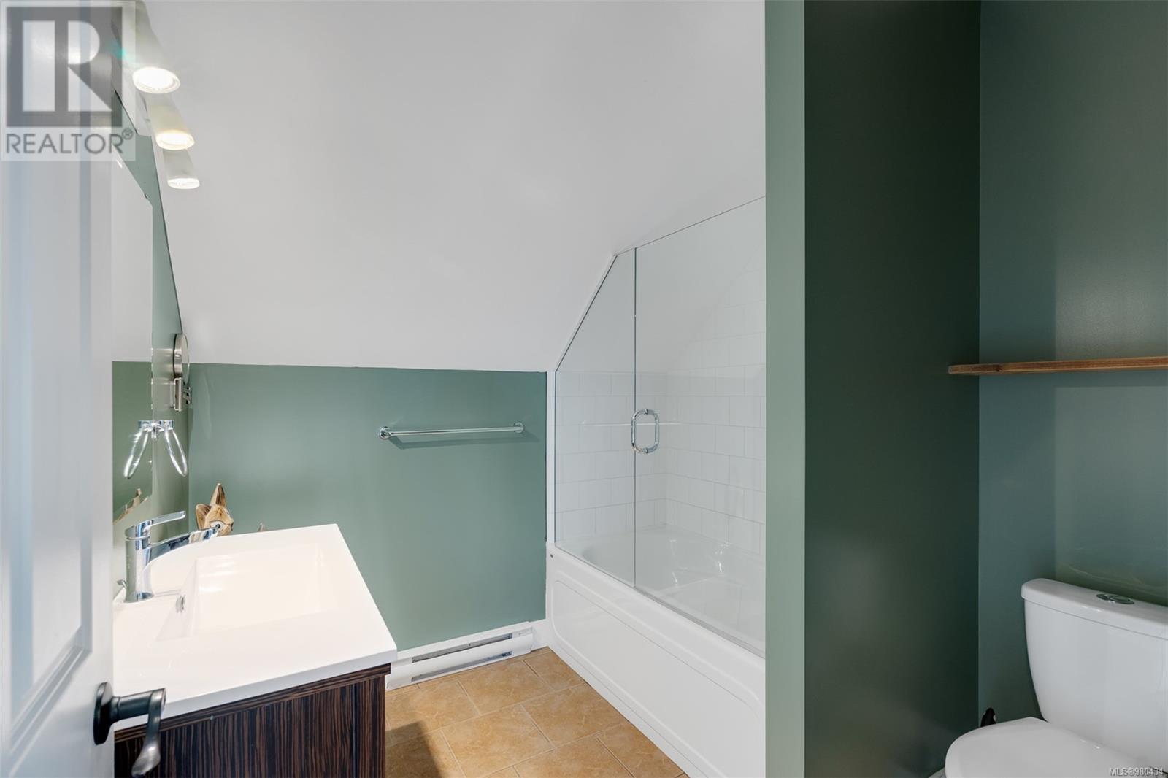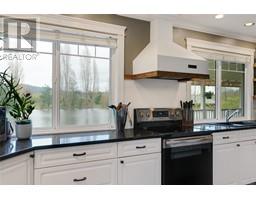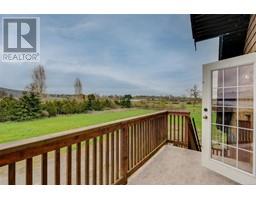5 Bedroom
6 Bathroom
10451 sqft
Contemporary
Fireplace
None
Baseboard Heaters
Acreage
$2,749,000
Welcome to 1548 Munro & 5 acres of the finest country living. A rare find on a quiet, no-exit country road with an incredible spring-fed swimmable pond! Enjoy summer lounging and BBQs on your motorized floating dock, & toast the setting sun. Sit on the covered deck of this 3 bed, 2 bath rancher & cozy up by the outdoor fireplace. When it’s time to move inside, this 2021 sq ft home provides 3/4'' oak flooring, a family-sized living/dining room, a family room & updated kitchen. The unique value continues with a 2-level, 2900 sq. ft combined floor space workshop. Check out the 2-level barn featuring 1749 sq. ft, 6 stalls & tack room on the main floor and two self-contained 1 bed, 1 bath suites totalling an additional 1551 sq. ft of living space. Please look at the feature sheet provided since there are too many features to list in this space. Schedule your private showing of this incomparable home to fully appreciate this unique property's value & lifestyle. (id:46227)
Property Details
|
MLS® Number
|
980434 |
|
Property Type
|
Single Family |
|
Neigbourhood
|
Sandown |
|
Features
|
Acreage, Private Setting |
|
Parking Space Total
|
10 |
|
Structure
|
Barn, Greenhouse, Shed, Workshop, Patio(s) |
Building
|
Bathroom Total
|
6 |
|
Bedrooms Total
|
5 |
|
Architectural Style
|
Contemporary |
|
Constructed Date
|
1974 |
|
Cooling Type
|
None |
|
Fireplace Present
|
Yes |
|
Fireplace Total
|
3 |
|
Heating Fuel
|
Electric, Wood |
|
Heating Type
|
Baseboard Heaters |
|
Size Interior
|
10451 Sqft |
|
Total Finished Area
|
3594 Sqft |
|
Type
|
House |
Land
|
Access Type
|
Road Access |
|
Acreage
|
Yes |
|
Size Irregular
|
5 |
|
Size Total
|
5 Ac |
|
Size Total Text
|
5 Ac |
|
Zoning Type
|
Agricultural |
Rooms
| Level |
Type |
Length |
Width |
Dimensions |
|
Second Level |
Balcony |
|
|
14' x 6' |
|
Second Level |
Storage |
|
|
9' x 8' |
|
Second Level |
Storage |
|
|
29' x 47' |
|
Main Level |
Storage |
|
11 ft |
Measurements not available x 11 ft |
|
Main Level |
Bathroom |
|
|
2-Piece |
|
Main Level |
Utility Room |
|
|
14' x 8' |
|
Main Level |
Workshop |
|
|
47' x 29' |
|
Main Level |
Storage |
|
|
20' x 10' |
|
Main Level |
Patio |
|
|
29' x 14' |
|
Main Level |
Storage |
|
|
15' x 5' |
|
Main Level |
Office |
|
|
14' x 8' |
|
Main Level |
Bathroom |
|
|
2-Piece |
|
Main Level |
Laundry Room |
|
|
7' x 8' |
|
Main Level |
Bedroom |
|
|
10' x 10' |
|
Main Level |
Bedroom |
|
|
13' x 10' |
|
Main Level |
Primary Bedroom |
|
|
13' x 14' |
|
Main Level |
Ensuite |
|
|
2-Piece |
|
Main Level |
Bathroom |
|
|
4-Piece |
|
Main Level |
Family Room |
|
|
14' x 14' |
|
Main Level |
Kitchen |
|
|
20' x 11' |
|
Main Level |
Dining Room |
|
|
16' x 12' |
|
Main Level |
Living Room |
|
|
17' x 16' |
|
Main Level |
Entrance |
|
|
5' x 5' |
|
Additional Accommodation |
Bathroom |
|
|
X |
|
Additional Accommodation |
Bedroom |
|
|
11' x 11' |
|
Additional Accommodation |
Living Room |
|
|
18' x 11' |
|
Additional Accommodation |
Kitchen |
|
|
9' x 8' |
|
Additional Accommodation |
Bathroom |
|
|
X |
|
Additional Accommodation |
Bedroom |
|
|
11' x 11' |
|
Additional Accommodation |
Dining Room |
|
|
10' x 8' |
|
Additional Accommodation |
Living Room |
|
|
10' x 11' |
|
Additional Accommodation |
Kitchen |
|
|
10' x 11' |
https://www.realtor.ca/real-estate/27633750/1548-munro-rd-north-saanich-sandown














