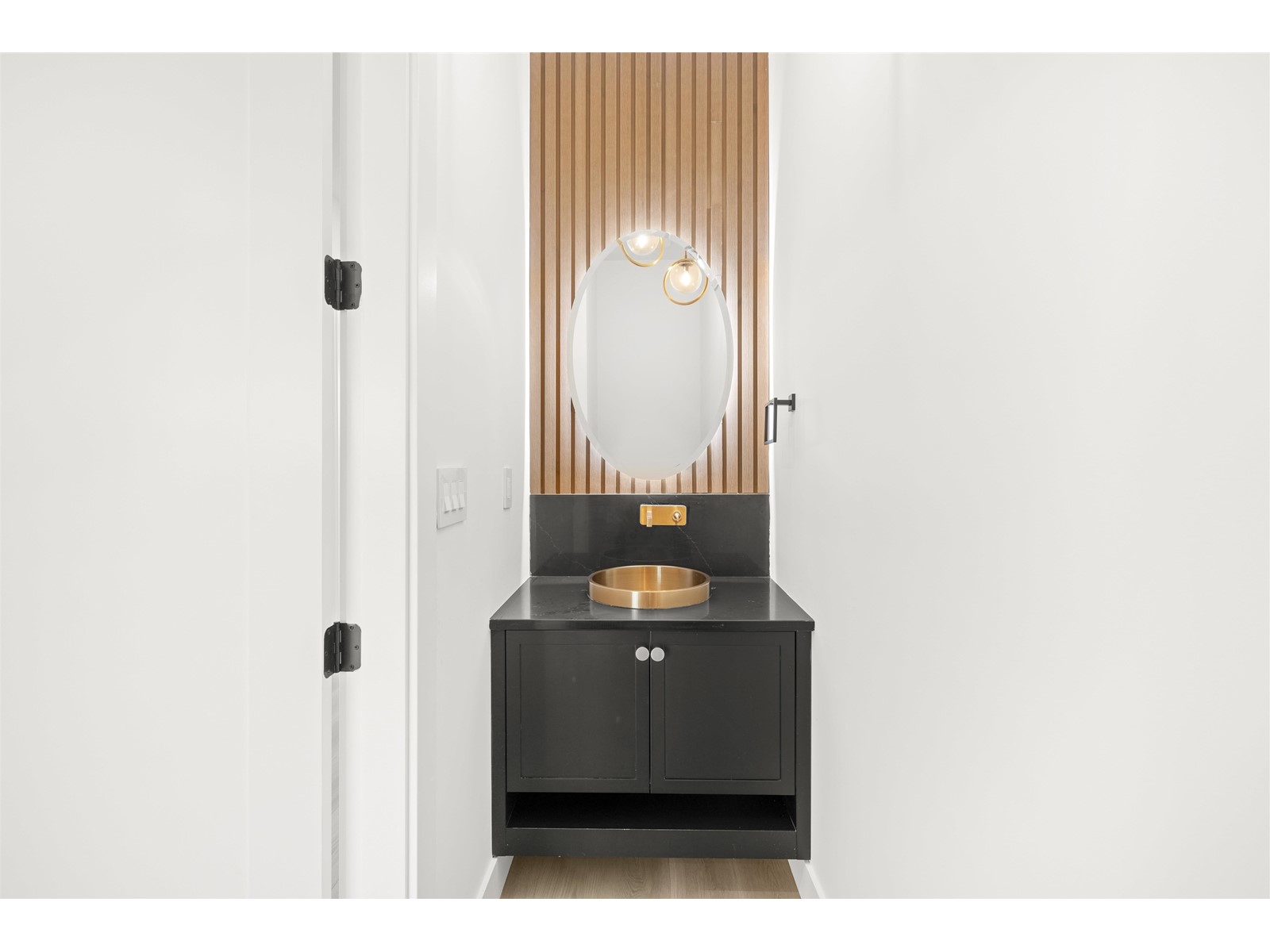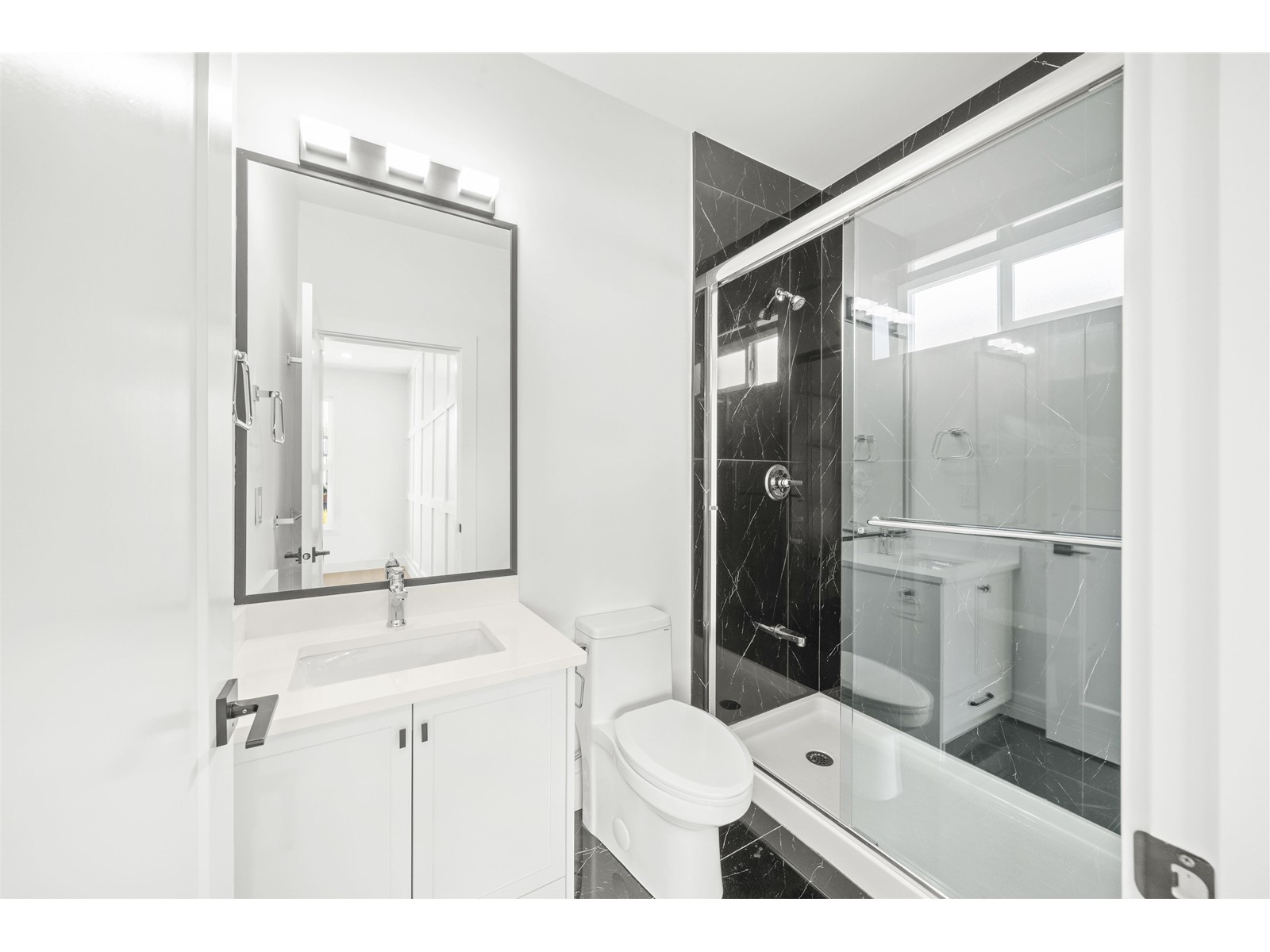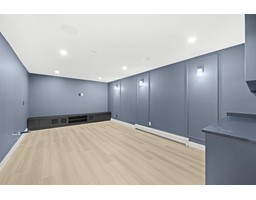10 Bedroom
9 Bathroom
5217 sqft
2 Level
Fireplace
Air Conditioned
Radiant Heat
$2,399,000
Discover the Finest new build in the highly sought-after Fleetwood neighborhood. This elegant residence, set on a spacious 6,500+ sq. ft. lot, boasts over 5,200 sq. ft. of luxurious living space. With 10 bedrooms and 9 bathrooms, the home offers an open-concept layout bathed in natural light. The main floor features a full bedroom and an office, while the chef-inspired kitchen opens onto a balcony overlooking a serene golf course. Upstairs, you'll find two master suites and two additional bedrooms, each with its own en-suite bathroom. The lower level is perfect for entertaining, featuring a media room with a wet bar and a 2 bed-suite, additional 2 bed suite (2+2). Centrally located, this home provides convenient access to highways, schools, recreation, and more. (id:46227)
Property Details
|
MLS® Number
|
R2923228 |
|
Property Type
|
Single Family |
|
Parking Space Total
|
4 |
Building
|
Bathroom Total
|
9 |
|
Bedrooms Total
|
10 |
|
Appliances
|
Washer, Dryer, Refrigerator, Stove, Dishwasher, Garage Door Opener, Oven - Built-in |
|
Architectural Style
|
2 Level |
|
Constructed Date
|
2024 |
|
Construction Style Attachment
|
Detached |
|
Cooling Type
|
Air Conditioned |
|
Fire Protection
|
Smoke Detectors |
|
Fireplace Present
|
Yes |
|
Fireplace Total
|
2 |
|
Heating Type
|
Radiant Heat |
|
Size Interior
|
5217 Sqft |
|
Type
|
House |
|
Utility Water
|
Community Water User's Utility |
Parking
Land
|
Acreage
|
No |
|
Sewer
|
Sanitary Sewer, Storm Sewer |
|
Size Irregular
|
6550 |
|
Size Total
|
6550 Sqft |
|
Size Total Text
|
6550 Sqft |
https://www.realtor.ca/real-estate/27399492/15468-76b-avenue-surrey






















































