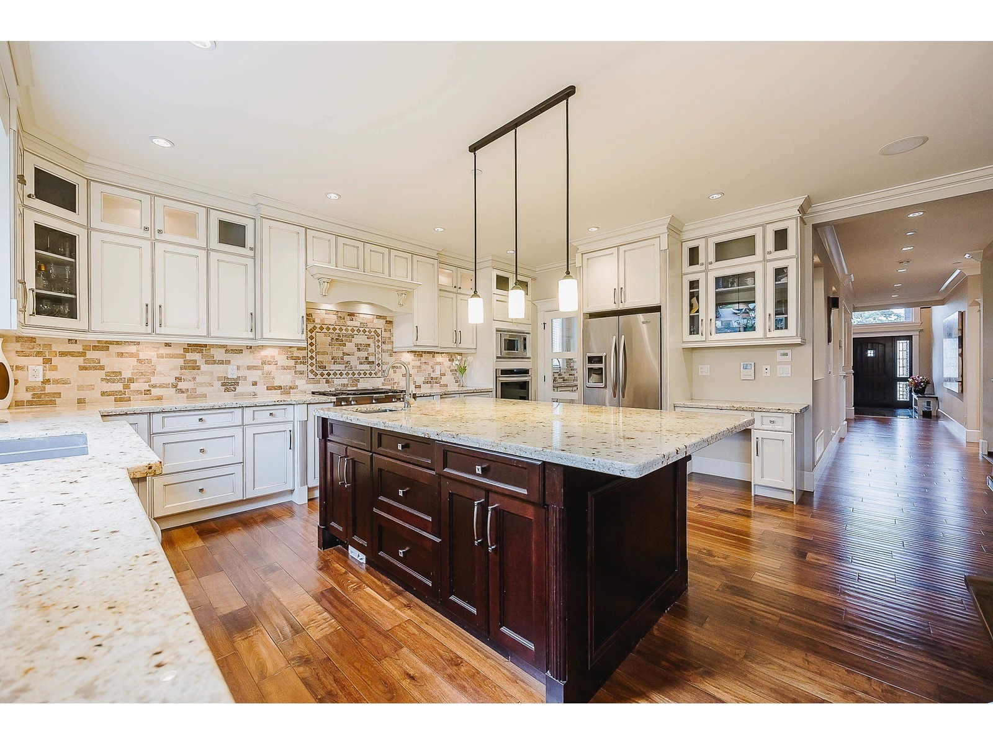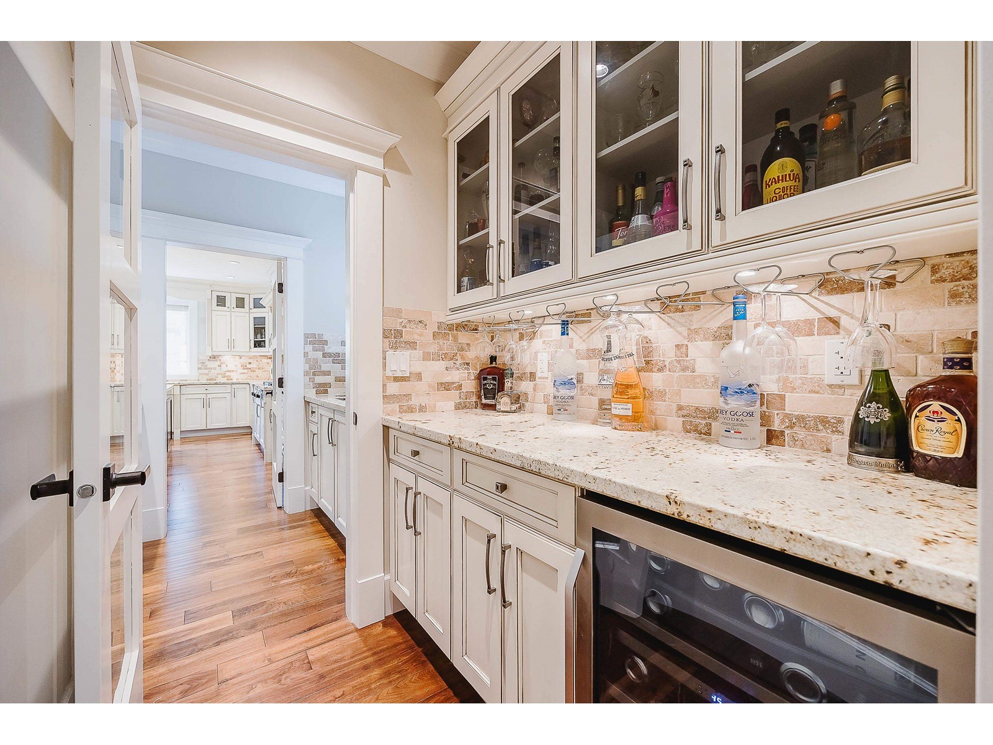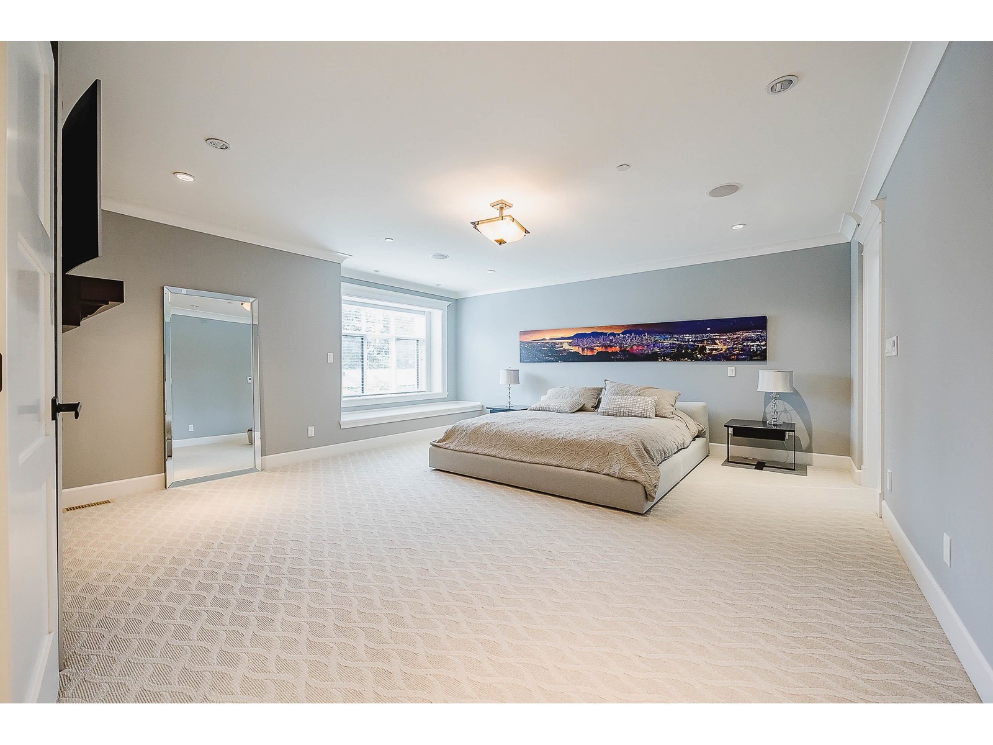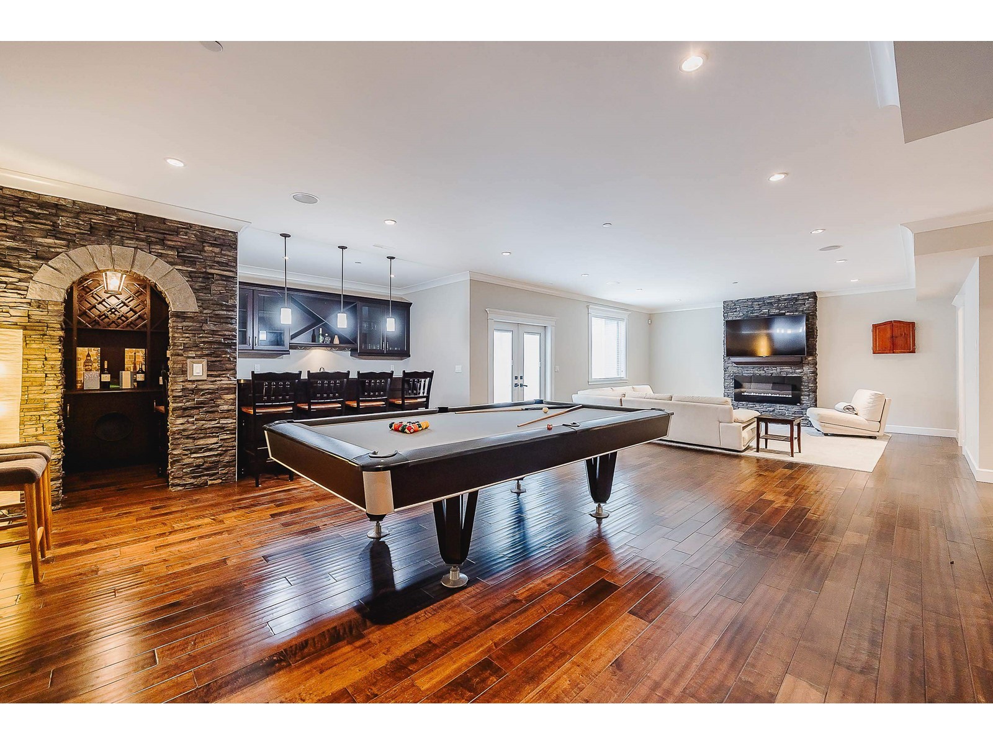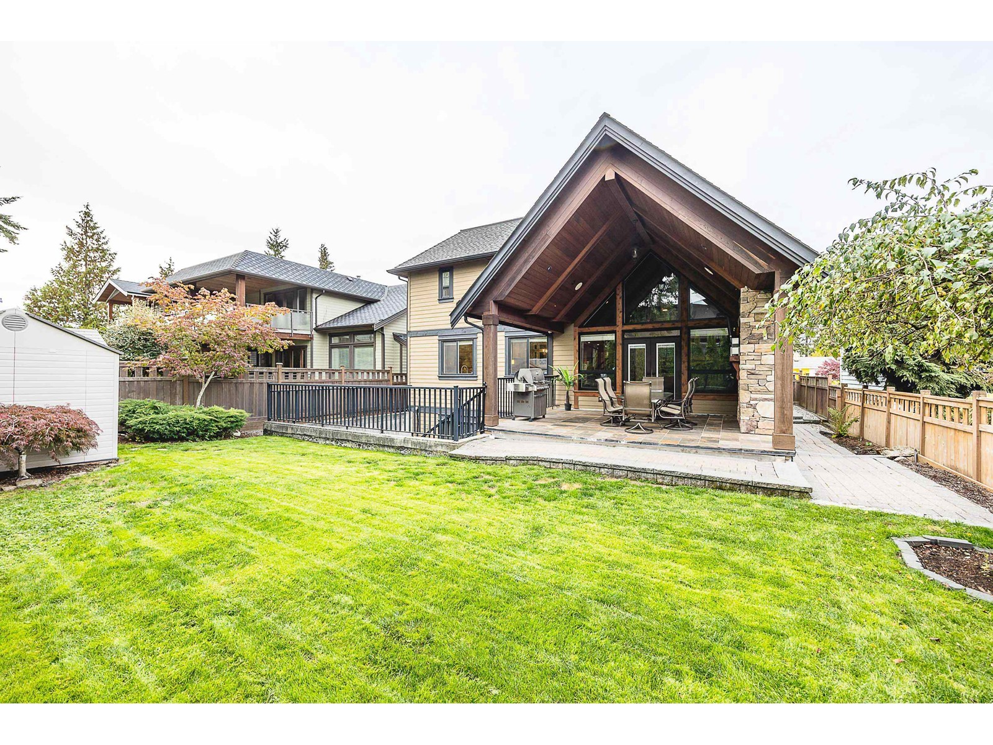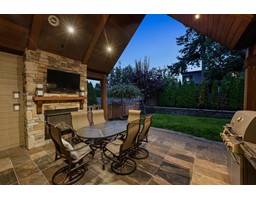6 Bedroom
5 Bathroom
5374 sqft
2 Level
Fireplace
Air Conditioned
Forced Air, Heat Pump
$2,998,800
Whistler meets White Rock! This custom European built home sits on a prime South backing lot on a desirable quiet street in a great part of White Rock. The great room plan features a den off the entrance, a formal dining space, Huge chefs kitchen that joins a warm family room space with custom built ins and vaulted ceilings. Walk through bar area off the kitchen, nice Covered deck with gas hookups and fireplace. Upstairs is 4 bedrooms 3 bathrooms, massive primary off the front and beautiful new shower in the ensuite. Downstairs has high ceilings grand bar area, full theater room and two more bedrooms. Tons of space here, no thru street walk to shops or the beach! (id:46227)
Property Details
|
MLS® Number
|
R2905010 |
|
Property Type
|
Single Family |
|
Parking Space Total
|
6 |
|
Road Type
|
Paved Road |
Building
|
Bathroom Total
|
5 |
|
Bedrooms Total
|
6 |
|
Age
|
12 Years |
|
Appliances
|
Washer, Dryer, Refrigerator, Stove, Dishwasher, Garage Door Opener, Jetted Tub, Microwave, Alarm System, Central Vacuum, Wet Bar |
|
Architectural Style
|
2 Level |
|
Construction Style Attachment
|
Detached |
|
Cooling Type
|
Air Conditioned |
|
Fire Protection
|
Security System |
|
Fireplace Present
|
Yes |
|
Fireplace Total
|
4 |
|
Heating Fuel
|
Natural Gas |
|
Heating Type
|
Forced Air, Heat Pump |
|
Size Interior
|
5374 Sqft |
|
Type
|
House |
|
Utility Water
|
Municipal Water |
Parking
Land
|
Acreage
|
No |
|
Sewer
|
Sanitary Sewer, Storm Sewer |
|
Size Irregular
|
6895 |
|
Size Total
|
6895 Sqft |
|
Size Total Text
|
6895 Sqft |
Utilities
|
Electricity
|
Available |
|
Natural Gas
|
Available |
|
Water
|
Available |
https://www.realtor.ca/real-estate/27160844/15448-oxenham-avenue-white-rock







