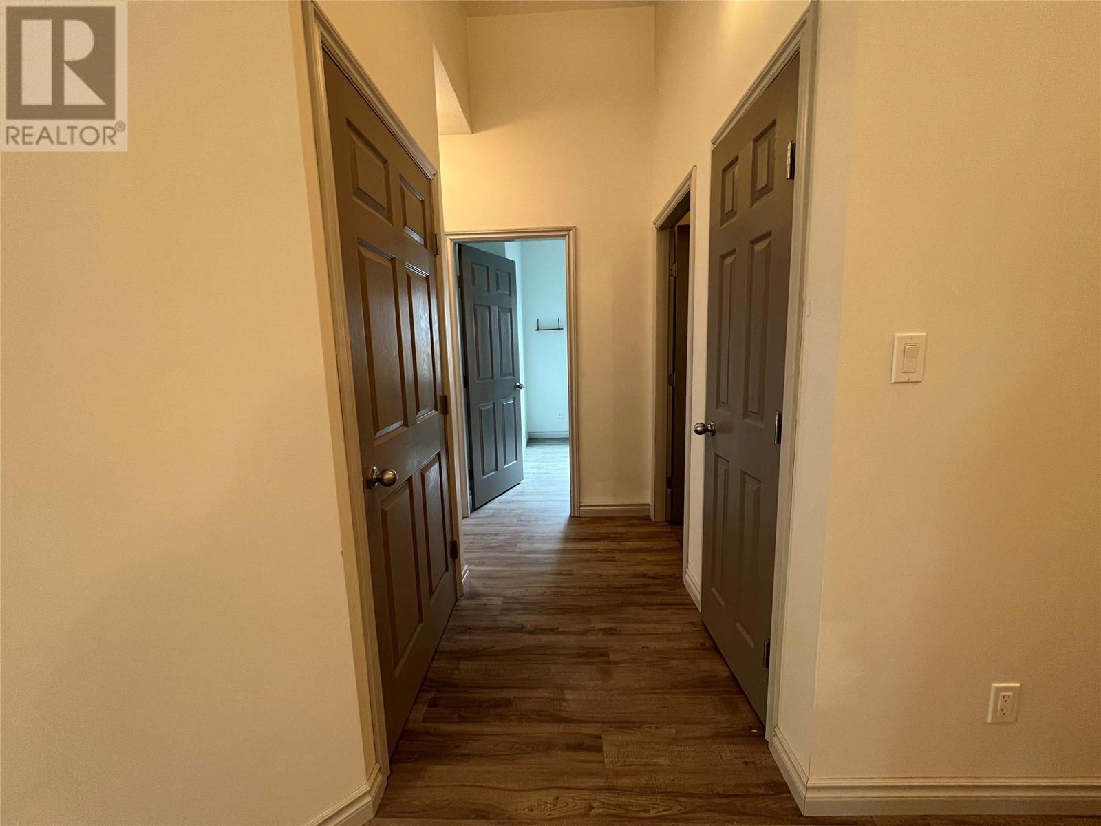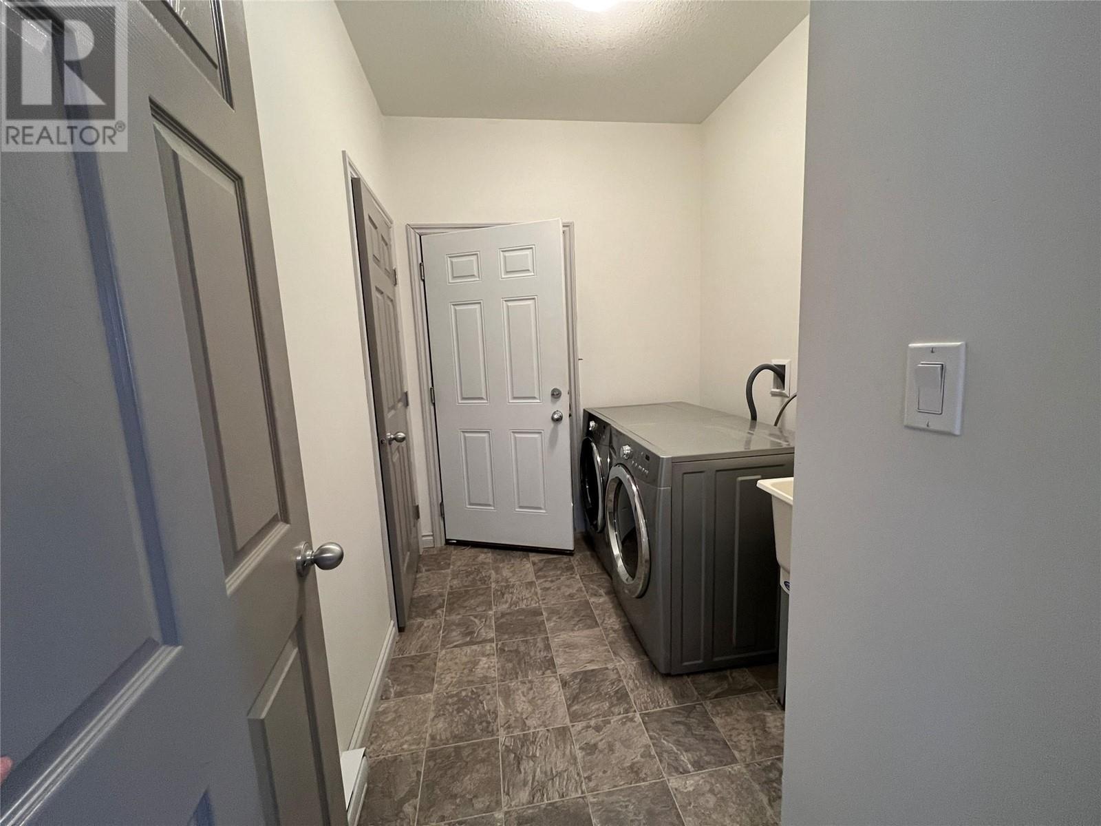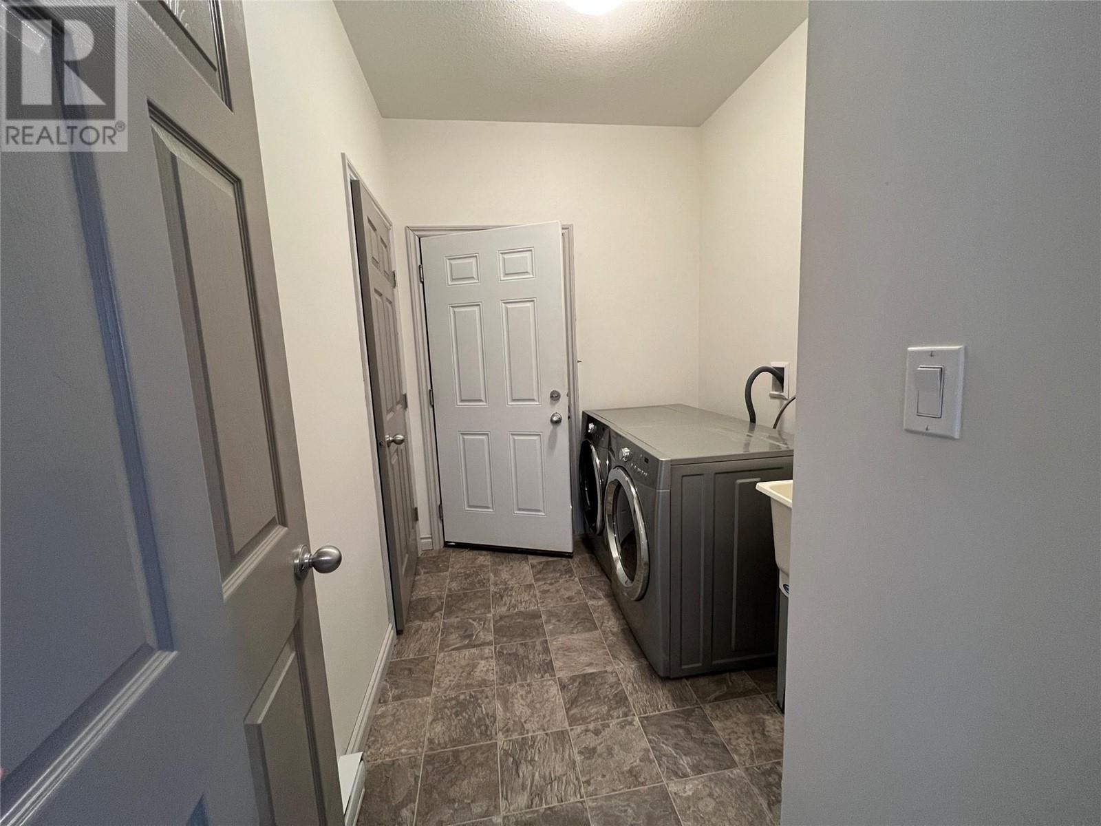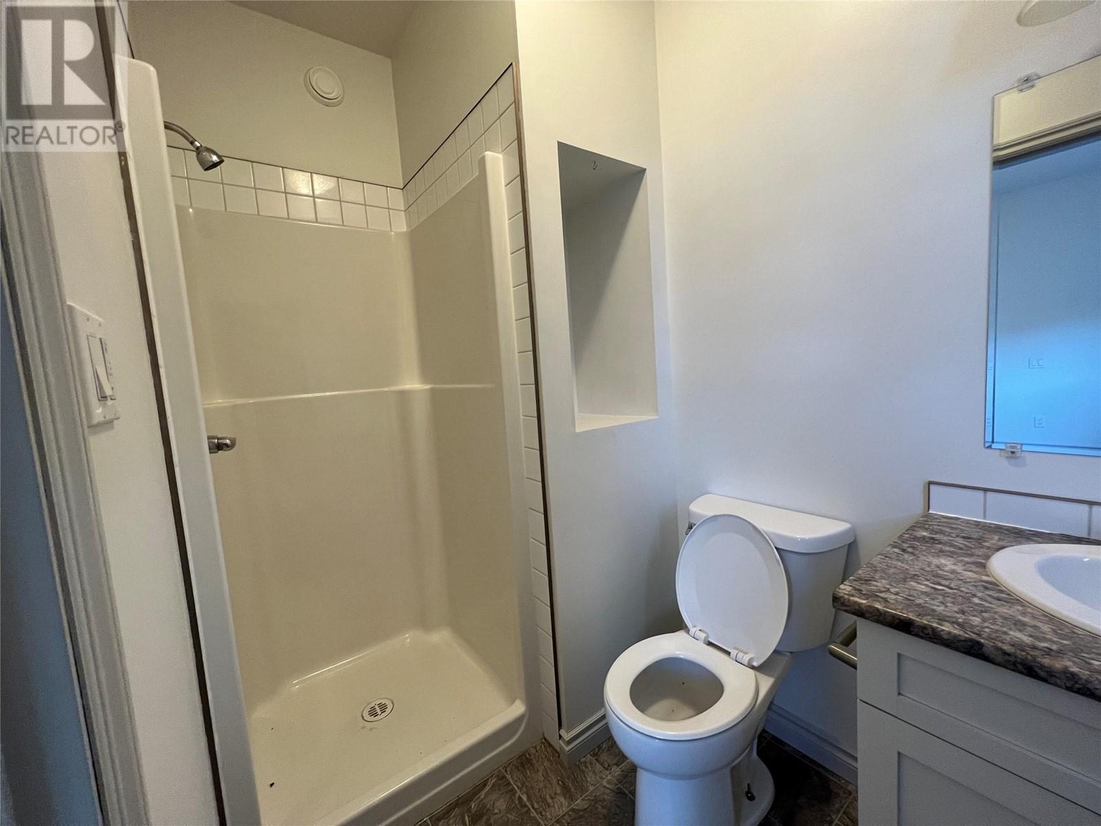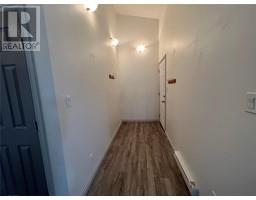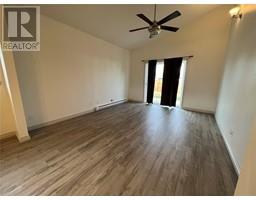3 Bedroom
2 Bathroom
1290 sqft
Ranch
Baseboard Heaters
$345,900
Perfect family home on the edge of town! The floor plan of this 3 bedroom, 2 bathroom, home with an attached garage separates the bedrooms from the living area, while keeping kids' bedrooms close to the Master. Large windows throughout lets the light in and gives a great visual into the fenced back yard. The entryway is wide with a large closet and provides straight access into the kitchen with your grocery haul while the laundry room with a wash sink keeps laundry out of the main areas. (id:46227)
Property Details
|
MLS® Number
|
10324474 |
|
Property Type
|
Single Family |
|
Neigbourhood
|
Dawson Creek |
|
Parking Space Total
|
1 |
Building
|
Bathroom Total
|
2 |
|
Bedrooms Total
|
3 |
|
Appliances
|
Range, Refrigerator, Dishwasher, Dryer, Microwave, Washer |
|
Architectural Style
|
Ranch |
|
Constructed Date
|
2015 |
|
Construction Style Attachment
|
Detached |
|
Exterior Finish
|
Composite Siding |
|
Heating Fuel
|
Electric |
|
Heating Type
|
Baseboard Heaters |
|
Roof Material
|
Asphalt Shingle |
|
Roof Style
|
Unknown |
|
Stories Total
|
1 |
|
Size Interior
|
1290 Sqft |
|
Type
|
House |
|
Utility Water
|
Municipal Water |
Parking
Land
|
Acreage
|
No |
|
Fence Type
|
Fence |
|
Sewer
|
Municipal Sewage System |
|
Size Irregular
|
0.14 |
|
Size Total
|
0.14 Ac|under 1 Acre |
|
Size Total Text
|
0.14 Ac|under 1 Acre |
|
Zoning Type
|
Residential |
Rooms
| Level |
Type |
Length |
Width |
Dimensions |
|
Main Level |
3pc Ensuite Bath |
|
|
Measurements not available |
|
Main Level |
3pc Bathroom |
|
|
Measurements not available |
|
Main Level |
Primary Bedroom |
|
|
13'9'' x 12'5'' |
|
Main Level |
Bedroom |
|
|
10'4'' x 9'0'' |
|
Main Level |
Bedroom |
|
|
9'6'' x 9'0'' |
|
Main Level |
Laundry Room |
|
|
7'4'' x 6'7'' |
|
Main Level |
Living Room |
|
|
15'0'' x 12'7'' |
|
Main Level |
Dining Room |
|
|
12'7'' x 10'7'' |
|
Main Level |
Kitchen |
|
|
11'5'' x 9'7'' |
https://www.realtor.ca/real-estate/27436095/1540-117-avenue-dawson-creek-dawson-creek











