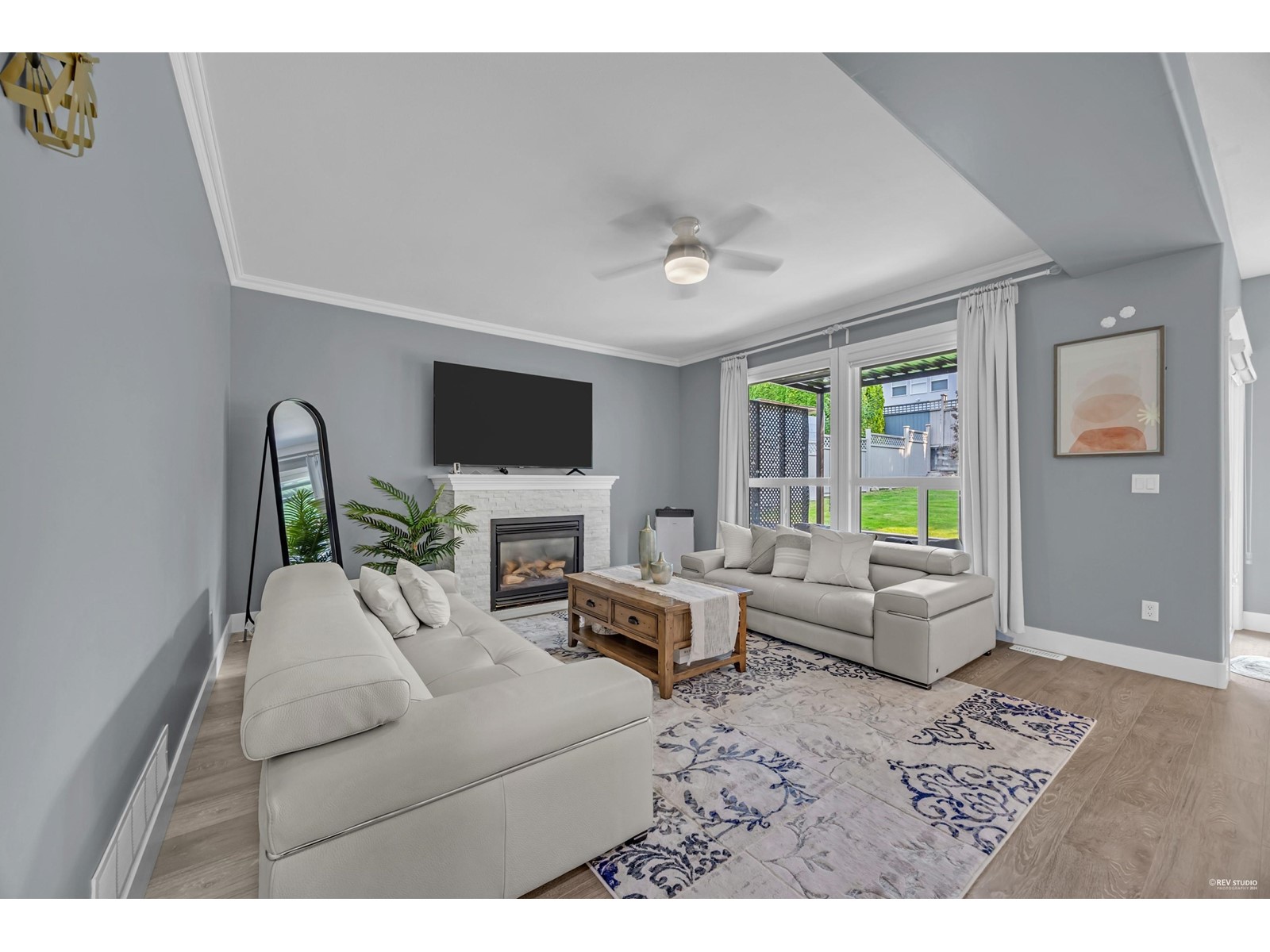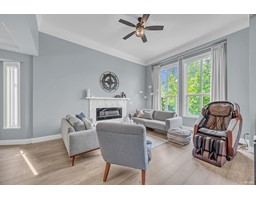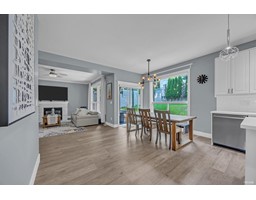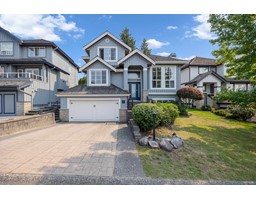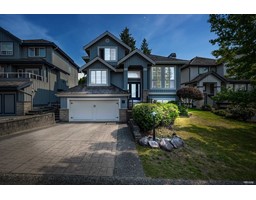6 Bedroom
4 Bathroom
3824 sqft
3 Level
Fireplace
Forced Air
$1,588,000
Welcome to private, gated, and most desireable community "Sequoia Ridge" in Fleetwood. Thoughfully renovated to maximaize almost 4,000 sq.ft. home for growing family. 4 bedrooms upstairs and office in main floor plus 2 more bedrooms and office/rec room in BSMT is perfect for a family needing space. Tons of storage space with 3 full bathrooms and a powder room. Primary bedroom has a large walk-in closet. Large backyard for Summer BBQ fun with covered patio. There is a double-car garage and parking for two more vehicles out front. Many upgrade includes renovated kitchen cabinets, stone countertops, appliances, newer paints and bathrooms, high efficency on demand hot water system, 2 EV chargers, etc. Book your private showing today! (id:46227)
Property Details
|
MLS® Number
|
R2922673 |
|
Property Type
|
Single Family |
|
Parking Space Total
|
4 |
Building
|
Bathroom Total
|
4 |
|
Bedrooms Total
|
6 |
|
Age
|
24 Years |
|
Amenities
|
Laundry - In Suite |
|
Appliances
|
Washer, Dryer, Refrigerator, Stove, Dishwasher |
|
Architectural Style
|
3 Level |
|
Basement Development
|
Finished |
|
Basement Type
|
Full (finished) |
|
Construction Style Attachment
|
Detached |
|
Fireplace Present
|
Yes |
|
Fireplace Total
|
1 |
|
Heating Type
|
Forced Air |
|
Size Interior
|
3824 Sqft |
|
Type
|
House |
|
Utility Water
|
Municipal Water |
Parking
Land
|
Acreage
|
No |
|
Sewer
|
Sanitary Sewer, Storm Sewer |
|
Size Irregular
|
5941 |
|
Size Total
|
5941 Sqft |
|
Size Total Text
|
5941 Sqft |
Utilities
|
Electricity
|
Available |
|
Natural Gas
|
Available |
|
Water
|
Available |
https://www.realtor.ca/real-estate/27386897/15386-sequoia-drive-surrey









