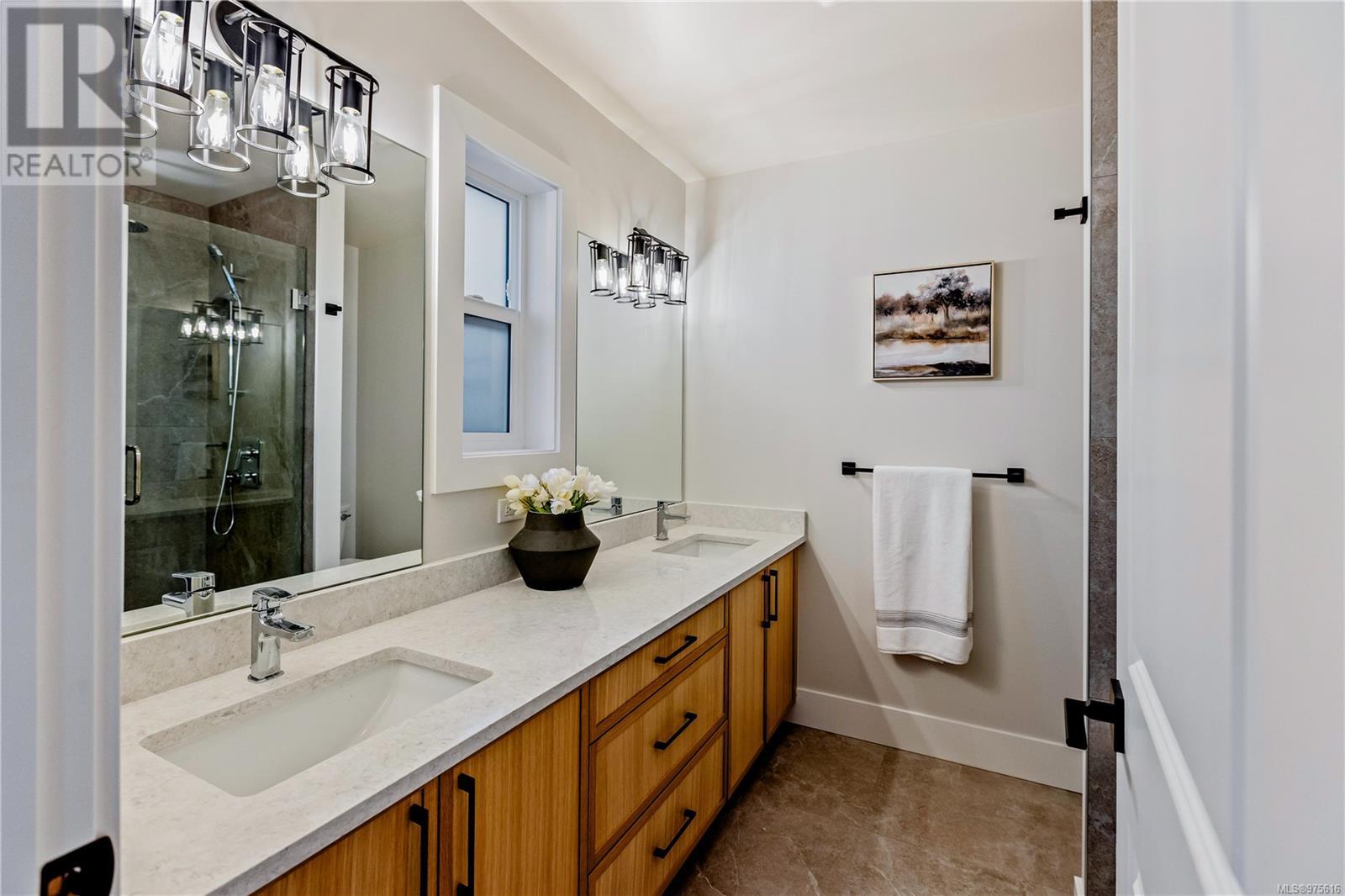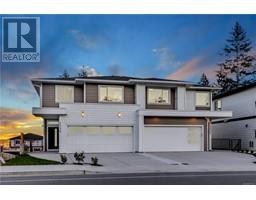1538 Marble Pl Langford, British Columbia V9B 7A2
$1,199,999
This brand new half duplex is located in the popular Southport neighbourhood. Constructed by Laval Developments and offers modern elegance and thoughtful design throughout. This home offers 4 bedrooms, 4 bathrooms and a den. On the main floor you'll enjoy a spacious and open concept kitchen, dining and living area which is ideal for gathering and entertaining. The large balcony overlooks the tranquil natural landscape of a forest. The kitchen is equipped with a gas stove and is designed for both style and practicality. The cozy living room has a gas fireplace surrounded by marble. Downstairs is a one bedroom/one bath basement suite. The walkout basement features a separate entrance which provides excellent flexibility making it ideal for a nanny suite, additional living space or mortgage helper. This home has the luxury of a two car garage plus ample driveway parking. Close to many amenities. Price is plus GST (id:46227)
Open House
This property has open houses!
11:30 am
Ends at:1:30 pm
2:00 pm
Ends at:3:30 pm
1:00 pm
Ends at:3:00 pm
Property Details
| MLS® Number | 975616 |
| Property Type | Single Family |
| Neigbourhood | Bear Mountain |
| Community Features | Pets Allowed, Family Oriented |
| Parking Space Total | 4 |
Building
| Bathroom Total | 4 |
| Bedrooms Total | 4 |
| Architectural Style | Contemporary |
| Constructed Date | 2024 |
| Cooling Type | Air Conditioned, Fully Air Conditioned, Wall Unit |
| Fireplace Present | Yes |
| Fireplace Total | 1 |
| Heating Fuel | Electric, Other |
| Heating Type | Baseboard Heaters, Heat Pump |
| Size Interior | 3207 Sqft |
| Total Finished Area | 2552 Sqft |
| Type | Duplex |
Land
| Acreage | No |
| Size Irregular | 5586 |
| Size Total | 5586 Sqft |
| Size Total Text | 5586 Sqft |
| Zoning Type | Residential |
Rooms
| Level | Type | Length | Width | Dimensions |
|---|---|---|---|---|
| Second Level | Bedroom | 12'0 x 11'1 | ||
| Second Level | Bathroom | 4-Piece | ||
| Second Level | Laundry Room | 5'0 x 6'7 | ||
| Second Level | Bathroom | 4-Piece | ||
| Second Level | Bedroom | 10'0 x 11'9 | ||
| Second Level | Den | 6'3 x 9'5 | ||
| Second Level | Primary Bedroom | 14'3 x 14'2 | ||
| Lower Level | Bathroom | 4-Piece | ||
| Lower Level | Bedroom | 10'6 x 12'1 | ||
| Lower Level | Laundry Room | 6'3 x 5'5 | ||
| Lower Level | Kitchen | 8'8 x 10'10 | ||
| Lower Level | Living Room/dining Room | 11'6 x 14'0 | ||
| Lower Level | Entrance | 8'10 x 4'0 | ||
| Main Level | Bathroom | 2-Piece | ||
| Main Level | Balcony | 14'2 x 6'0 | ||
| Main Level | Kitchen | 8'10 x 13'3 | ||
| Main Level | Dining Room | 8'10 x 11'4 | ||
| Main Level | Living Room | 13'6 x 18'5 | ||
| Main Level | Entrance | 4' x 16' |
https://www.realtor.ca/real-estate/27436001/1538-marble-pl-langford-bear-mountain






















































