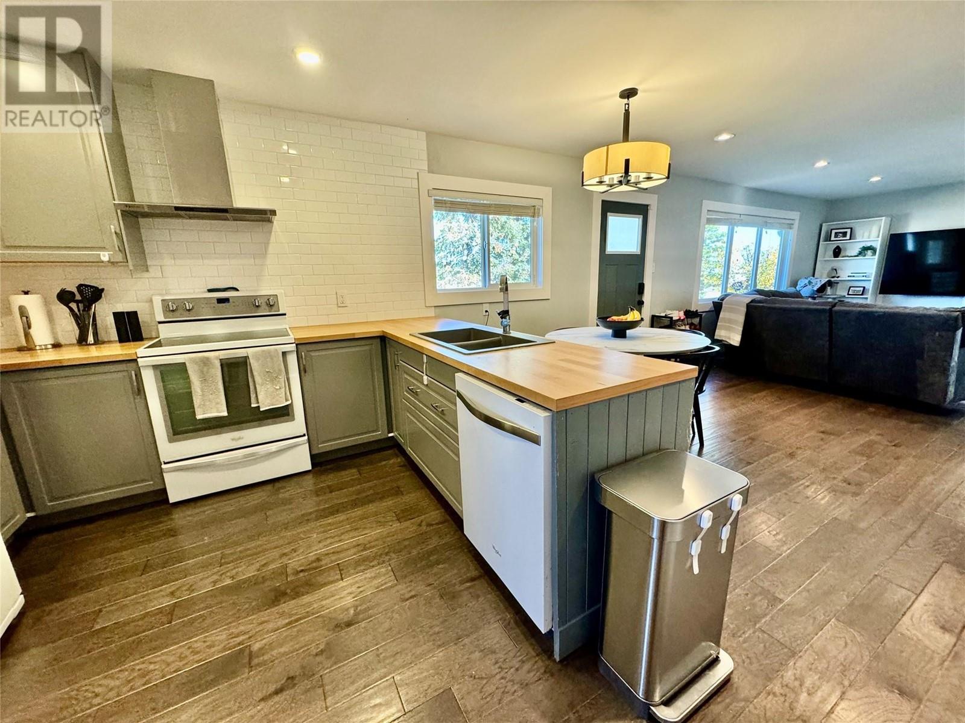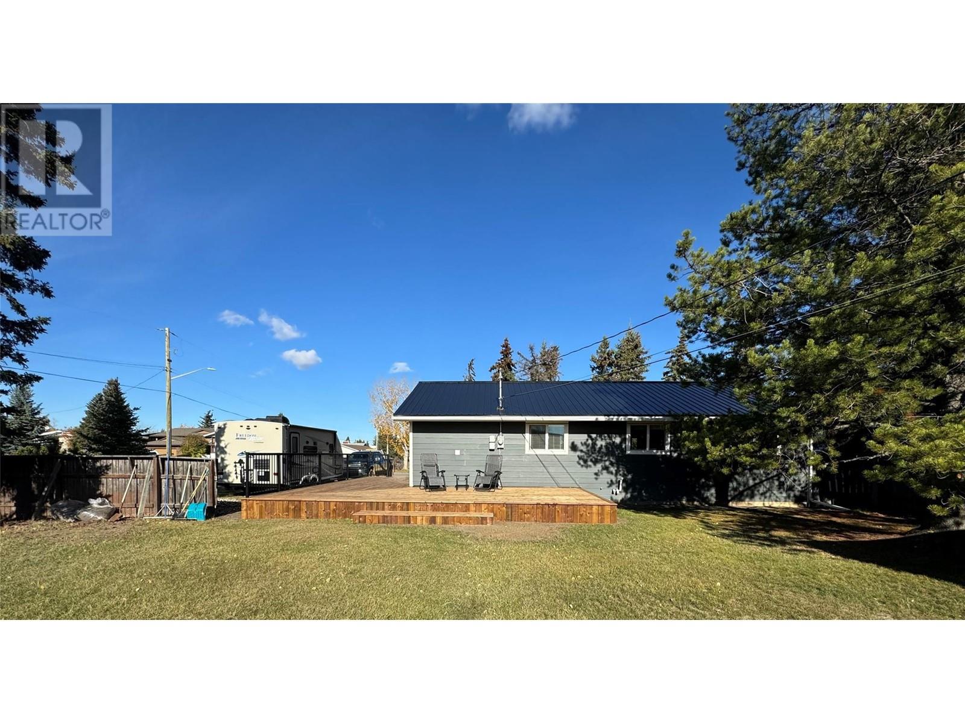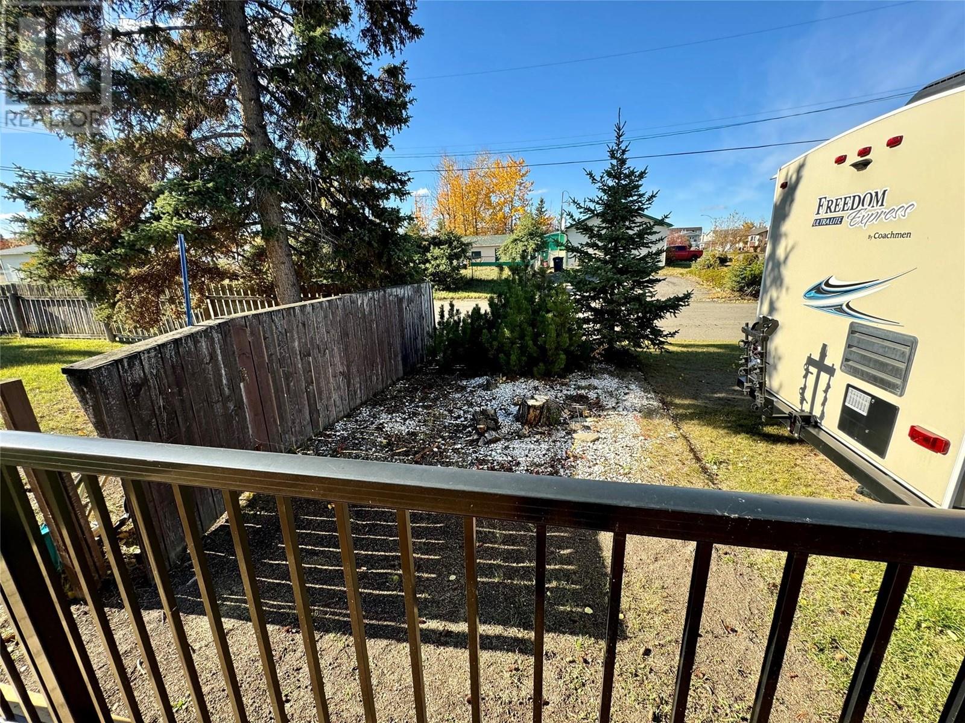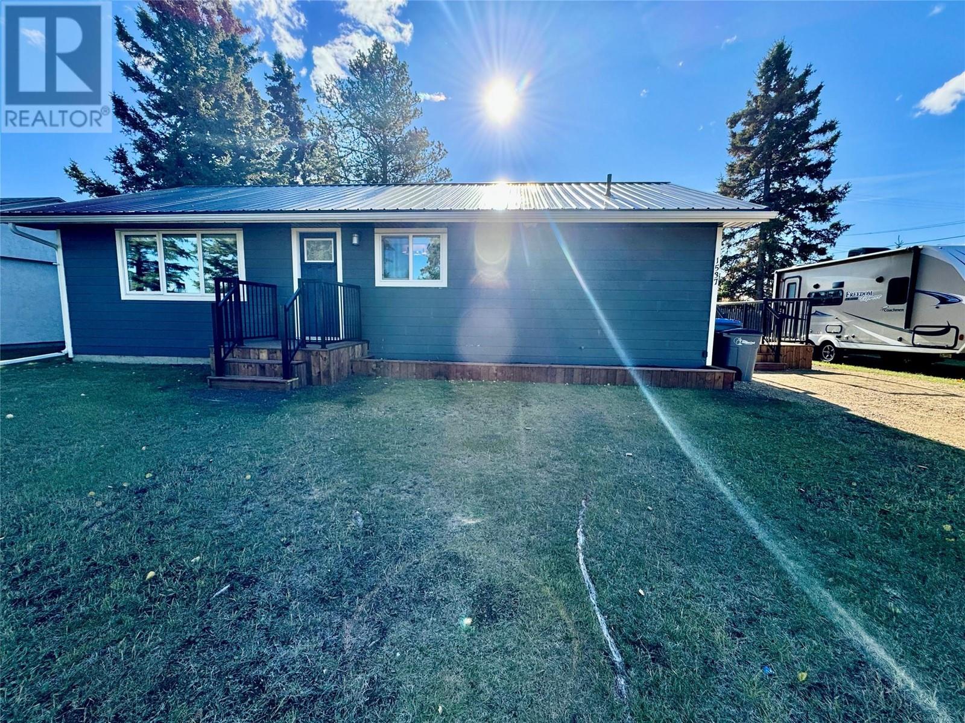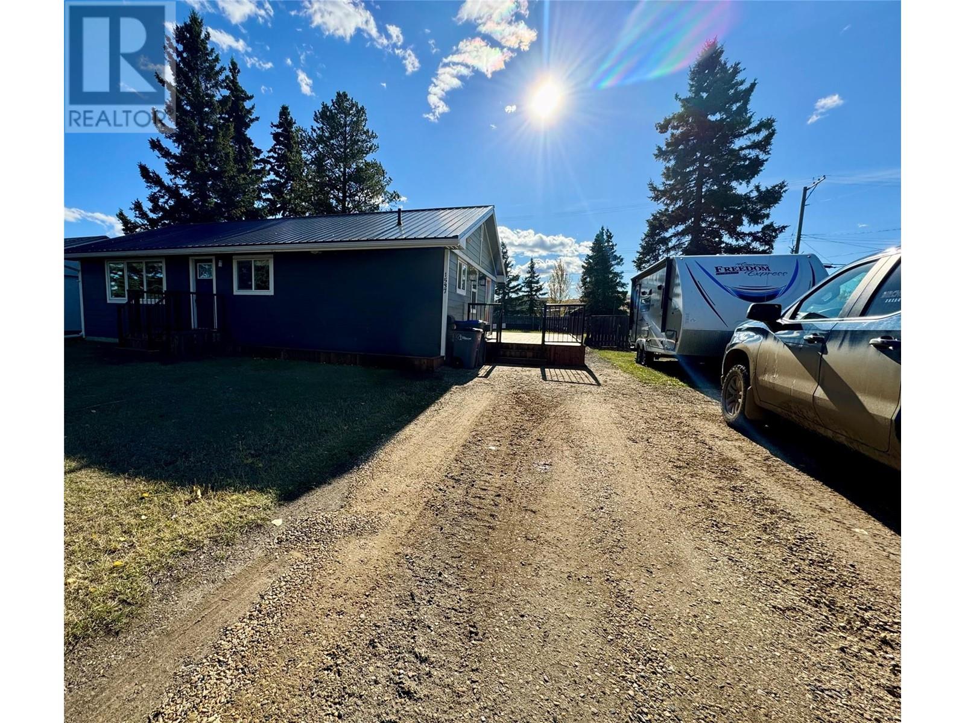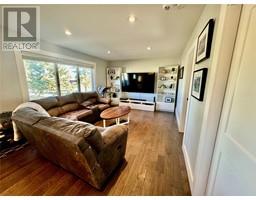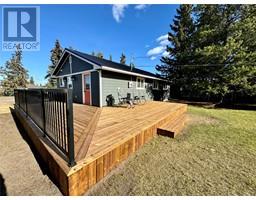3 Bedroom
1 Bathroom
1008 sqft
Ranch
Forced Air, See Remarks
$309,000
MODERN RANCH HOME- COMPLETELY RENOVATED IN 2016- This executive ranch style home is located on an oversized fenced corner lot in a very desirable area of the City . The home offers open concept , modern tones 3 bedrooms, and beautifully tiled bathroom and grand foyer which also hosts the laundry area. The home also offers high end finishes such as a Metal Roof, Cement board siding, and updates include furnace, hot water tank, plumbing, wiring , flooring, doors & windows. Large wrap around deck for summer sitting and grilling and with the southern exposure you could put in a large backyard garden , or if your looking to build a garage this is also plenty of room for this as well. Mature trees, fully landscaped , close to schools and recreation , this home truly offers it all. Quick possession available as well (id:46227)
Property Details
|
MLS® Number
|
10326026 |
|
Property Type
|
Single Family |
|
Neigbourhood
|
Dawson Creek |
|
Amenities Near By
|
Schools |
|
Community Features
|
Pets Allowed |
|
Features
|
Corner Site |
Building
|
Bathroom Total
|
1 |
|
Bedrooms Total
|
3 |
|
Appliances
|
Range, Refrigerator, Dishwasher, Washer & Dryer |
|
Architectural Style
|
Ranch |
|
Basement Type
|
Crawl Space |
|
Constructed Date
|
1959 |
|
Construction Style Attachment
|
Detached |
|
Exterior Finish
|
Composite Siding |
|
Heating Type
|
Forced Air, See Remarks |
|
Roof Material
|
Steel |
|
Roof Style
|
Unknown |
|
Stories Total
|
1 |
|
Size Interior
|
1008 Sqft |
|
Type
|
House |
|
Utility Water
|
Municipal Water |
Parking
Land
|
Access Type
|
Easy Access |
|
Acreage
|
No |
|
Fence Type
|
Fence |
|
Land Amenities
|
Schools |
|
Sewer
|
Municipal Sewage System |
|
Size Frontage
|
80 Ft |
|
Size Irregular
|
0.22 |
|
Size Total
|
0.22 Ac|under 1 Acre |
|
Size Total Text
|
0.22 Ac|under 1 Acre |
|
Zoning Type
|
Residential |
Rooms
| Level |
Type |
Length |
Width |
Dimensions |
|
Main Level |
Primary Bedroom |
|
|
10'0'' x 10'10'' |
|
Main Level |
Living Room |
|
|
16'1'' x 11'10'' |
|
Main Level |
Kitchen |
|
|
8'2'' x 11'10'' |
|
Main Level |
Foyer |
|
|
9'1'' x 8'8'' |
|
Main Level |
Dining Room |
|
|
9'9'' x 11'10'' |
|
Main Level |
Bedroom |
|
|
9'1'' x 10'10'' |
|
Main Level |
Bedroom |
|
|
9'3'' x 10'10'' |
|
Main Level |
4pc Bathroom |
|
|
Measurements not available |
https://www.realtor.ca/real-estate/27529335/1537-115-avenue-dawson-creek-dawson-creek





