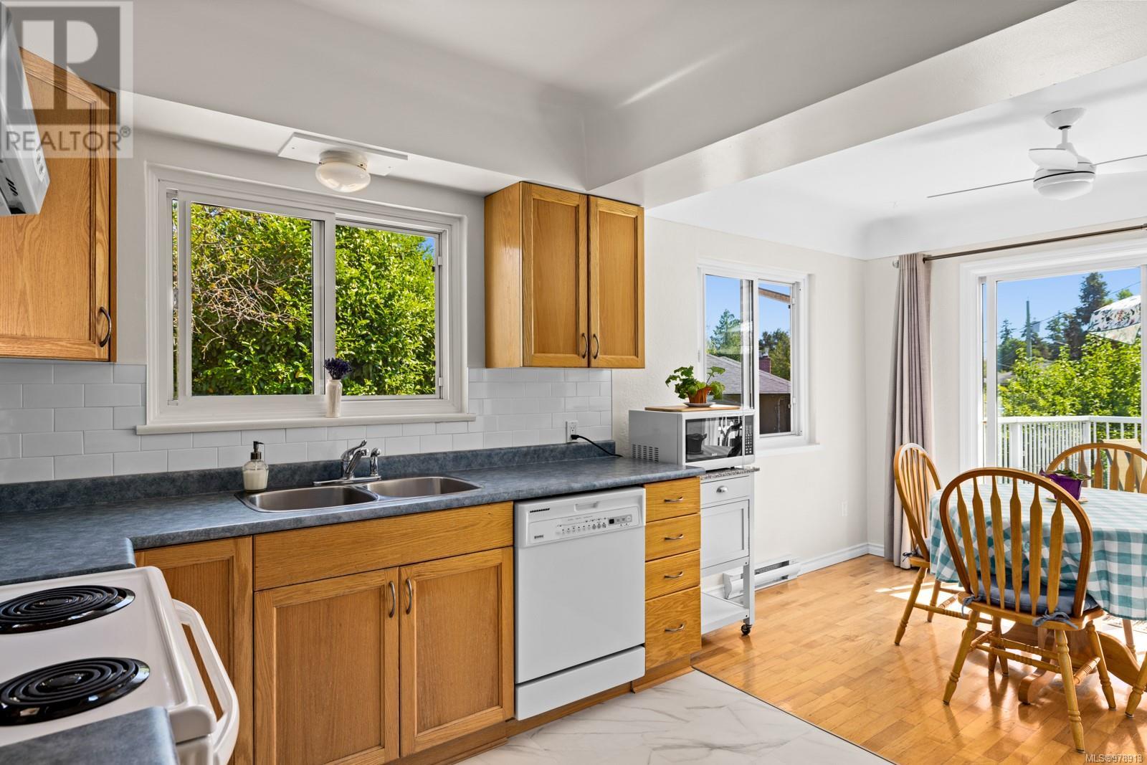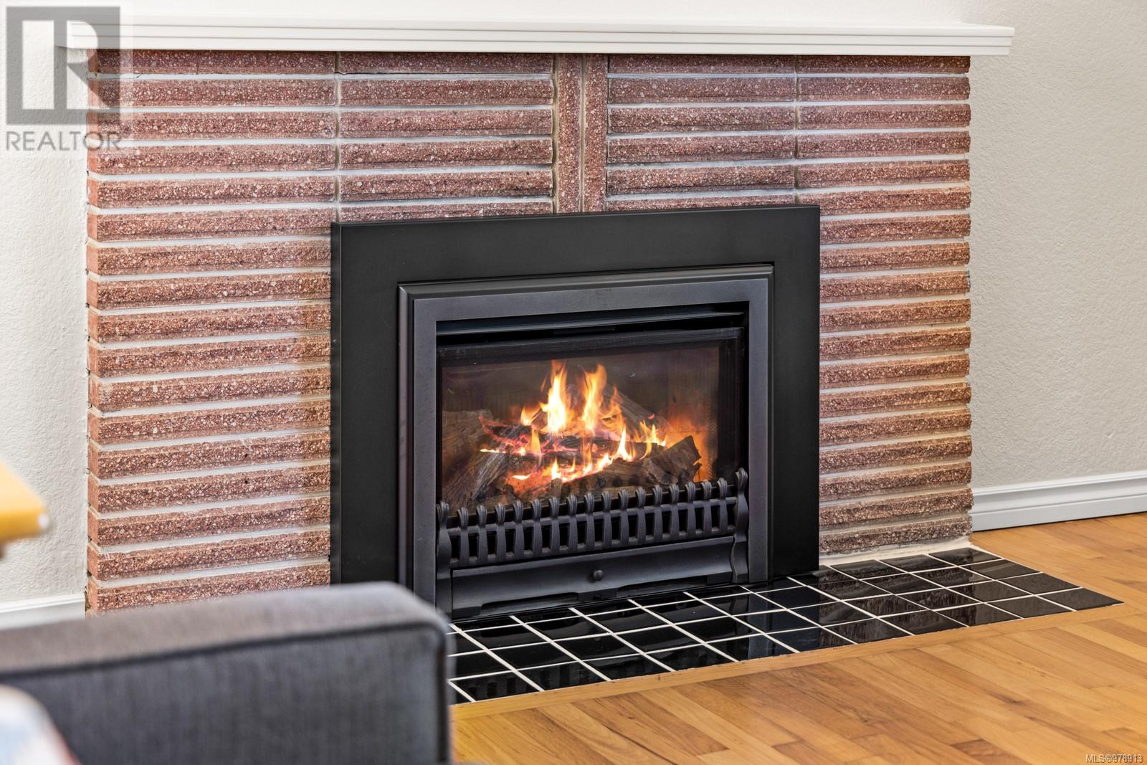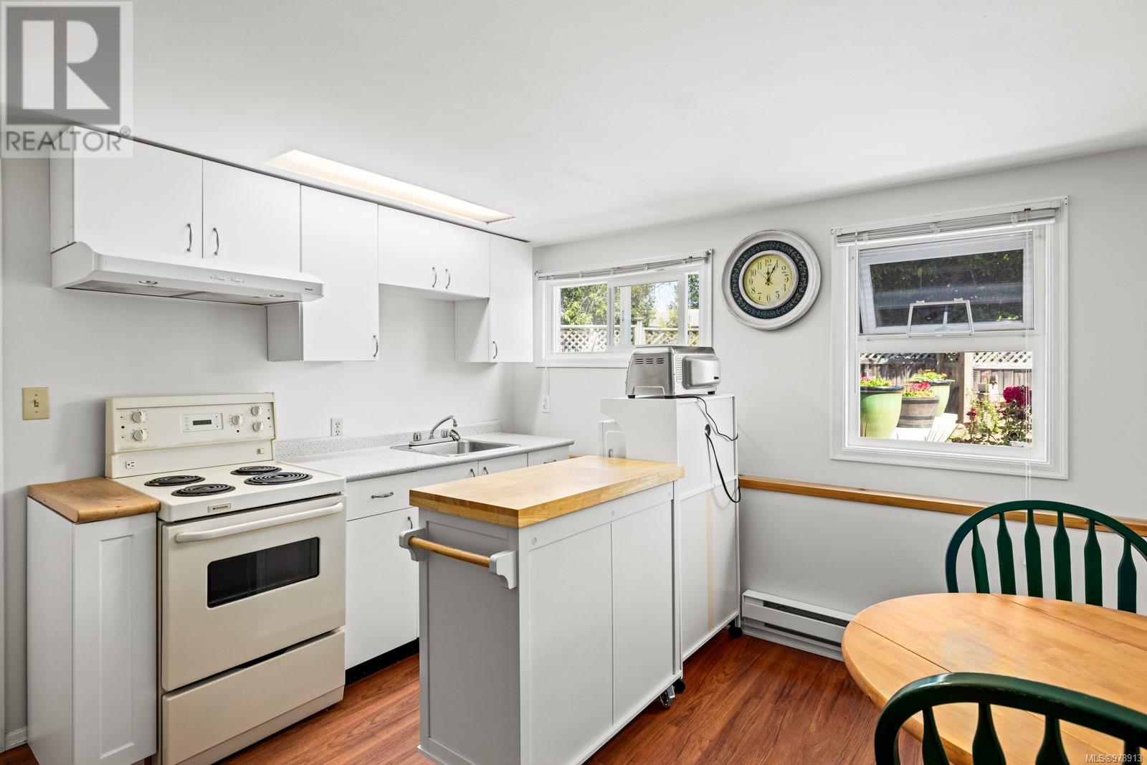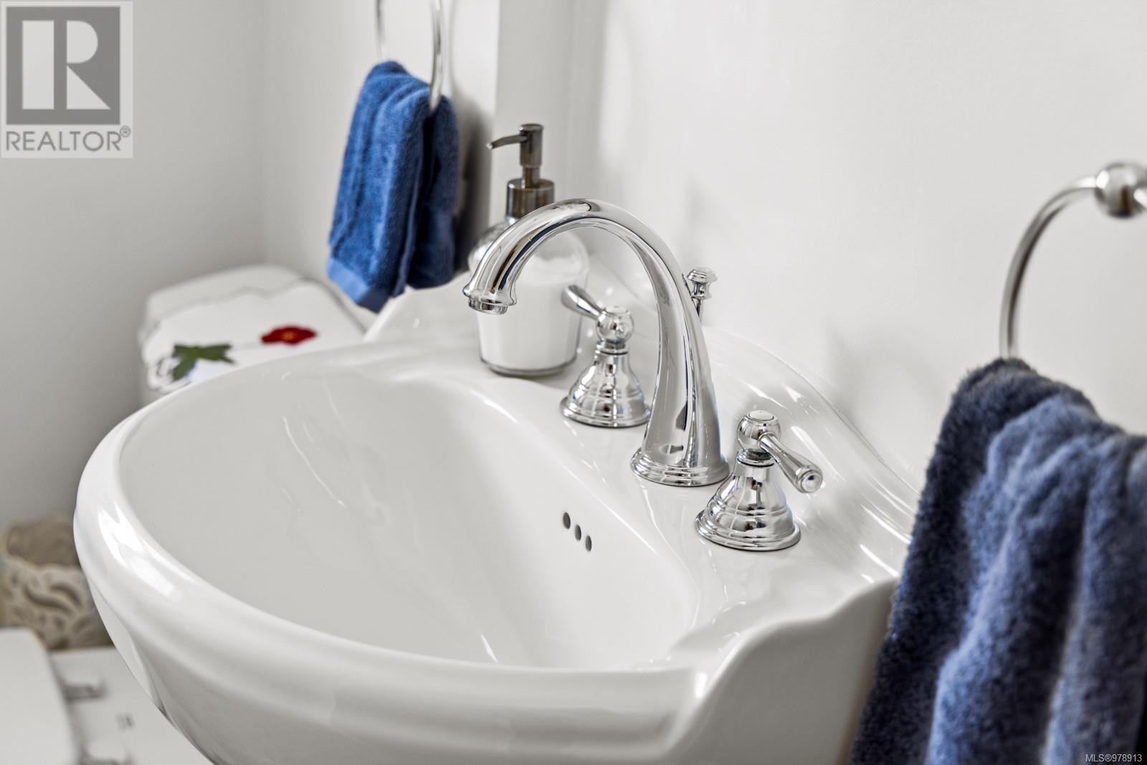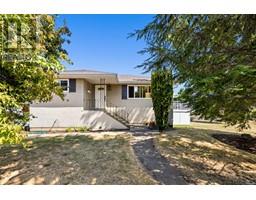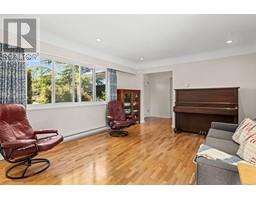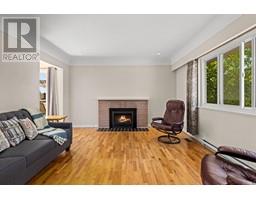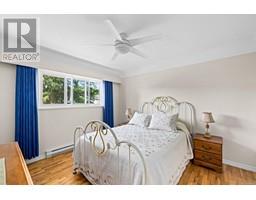3 Bedroom
2 Bathroom
1954 sqft
Fireplace
None
Baseboard Heaters
$1,100,000
First time on the market in 32 years. Charming home on an approx. 8,200 sq. ft. corner lot is a sanctuary. Lovingly updated while retaining its 1950s vintage charm, the main flr features 2 bdrms up and 1 bath, with another bdrm/study downstairs.The kitchen/dining area upstairs is bright and functional, with a deck off the dining rm for your morning coffee or evening glass of your favourite bev. Bonus storage under the deck for garden tools. Downstairs is currently a large bachelor suite or one-bedroom suite with its own kit, dining, liv area, full bath. Shared laundry and a bonus sauna off the storage. The large fenced backyard with newer composite deck ready for your BBQ and entertaining. For the gardener, 3 lg garden boxes, a productive grapevine, blueberries, and an apple tree. Excellent potential for dev. of multi housing options. Close to transit, 2 elem. schools, 2 middle schools w/ Fr immersion, UVic, Gordon Head Rec Centre w/ pool, Cedar Hill Centre, shops, and library. (id:46227)
Property Details
|
MLS® Number
|
978913 |
|
Property Type
|
Single Family |
|
Neigbourhood
|
Cedar Hill |
|
Features
|
Rectangular |
|
Parking Space Total
|
4 |
|
Plan
|
Vip11711 |
|
Structure
|
Patio(s), Patio(s) |
Building
|
Bathroom Total
|
2 |
|
Bedrooms Total
|
3 |
|
Constructed Date
|
1950 |
|
Cooling Type
|
None |
|
Fireplace Present
|
Yes |
|
Fireplace Total
|
2 |
|
Heating Fuel
|
Electric, Natural Gas |
|
Heating Type
|
Baseboard Heaters |
|
Size Interior
|
1954 Sqft |
|
Total Finished Area
|
1954 Sqft |
|
Type
|
House |
Parking
Land
|
Acreage
|
No |
|
Size Irregular
|
8497 |
|
Size Total
|
8497 Sqft |
|
Size Total Text
|
8497 Sqft |
|
Zoning Description
|
Rs - 6 |
|
Zoning Type
|
Residential |
Rooms
| Level |
Type |
Length |
Width |
Dimensions |
|
Lower Level |
Storage |
|
|
6' x 6' |
|
Lower Level |
Storage |
|
|
11' x 8' |
|
Lower Level |
Laundry Room |
|
|
10' x 10' |
|
Lower Level |
Kitchen |
|
|
12' x 16' |
|
Lower Level |
Bathroom |
|
|
3-Piece |
|
Lower Level |
Family Room |
|
|
24' x 9' |
|
Lower Level |
Bedroom |
|
|
9' x 10' |
|
Lower Level |
Patio |
|
|
22' x 20' |
|
Main Level |
Patio |
|
|
14' x 11' |
|
Main Level |
Dining Room |
|
|
8' x 11' |
|
Main Level |
Kitchen |
|
|
9' x 11' |
|
Main Level |
Living Room |
|
|
17' x 13' |
|
Main Level |
Bedroom |
|
|
11' x 12' |
|
Main Level |
Bathroom |
|
|
7' x 7' |
|
Main Level |
Bedroom |
|
|
11' x 12' |
|
Main Level |
Entrance |
|
|
5' x 6' |
https://www.realtor.ca/real-estate/27557182/1535-stockton-cres-saanich-cedar-hill







