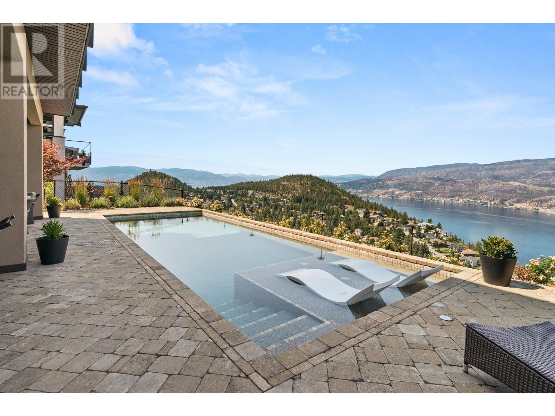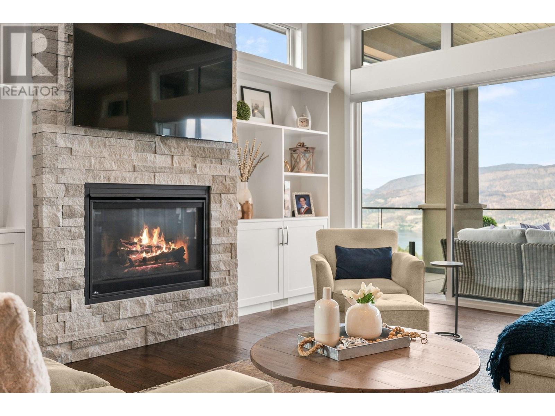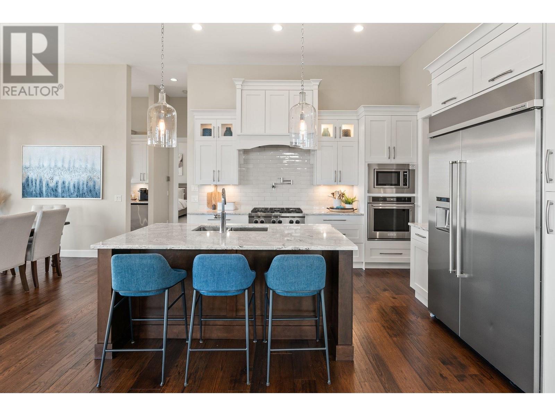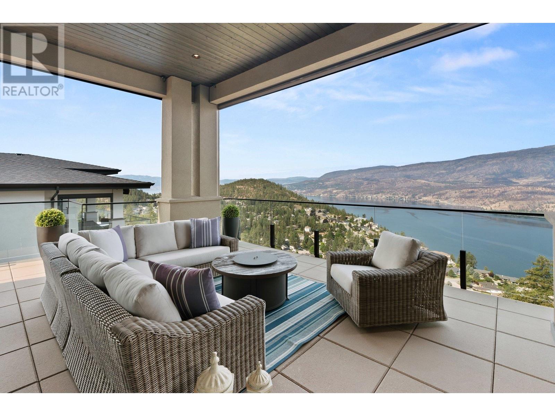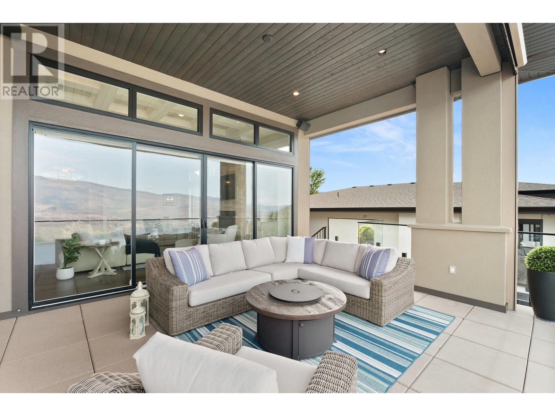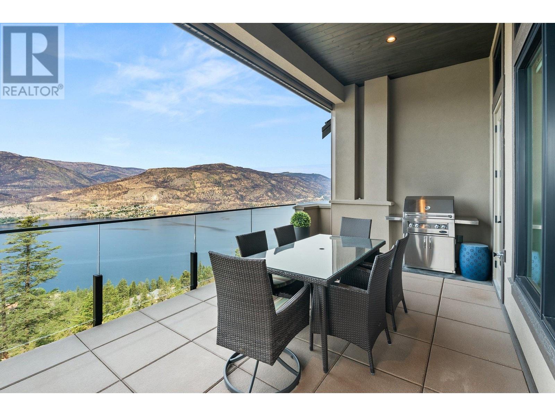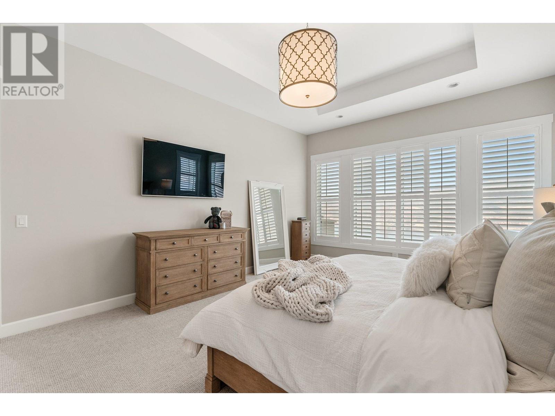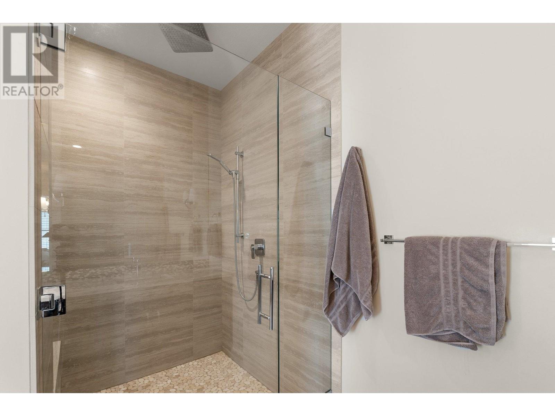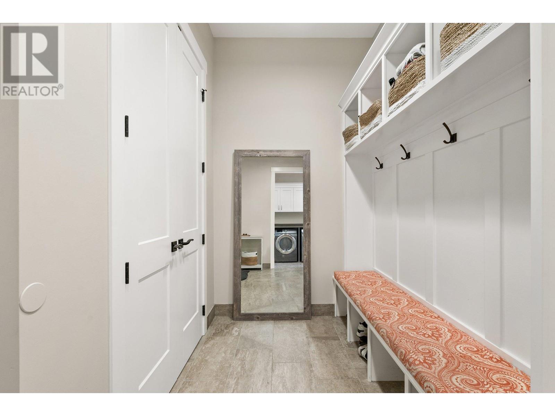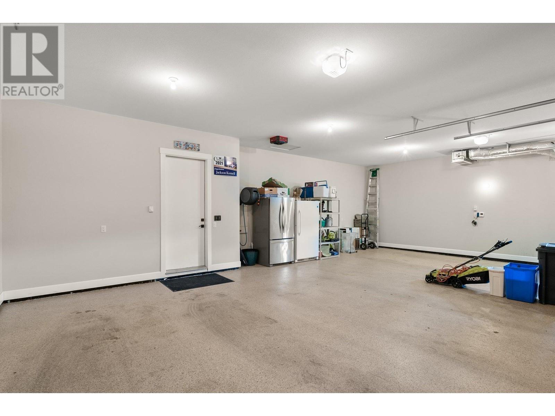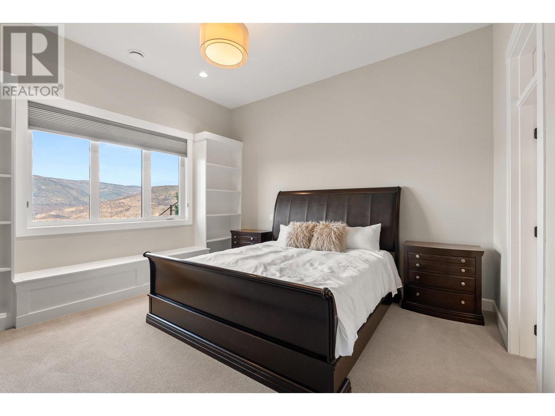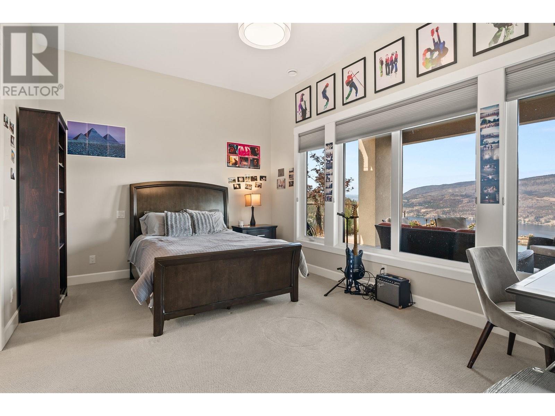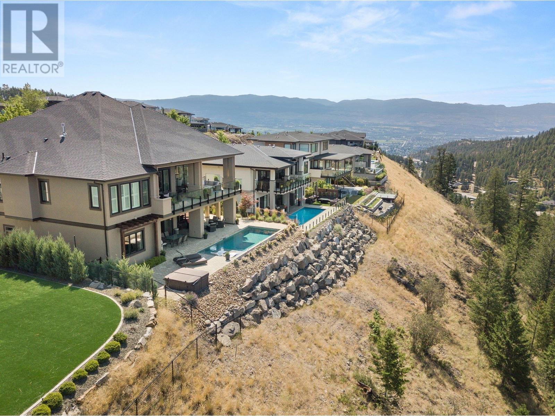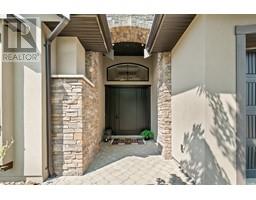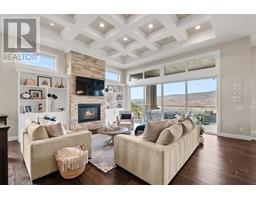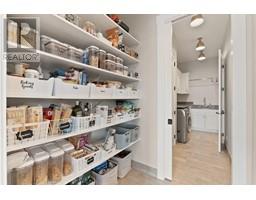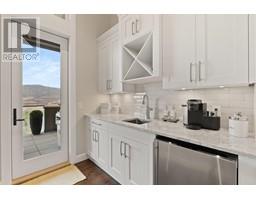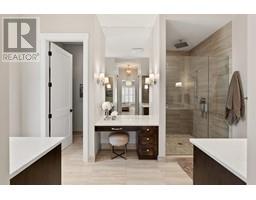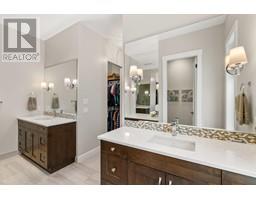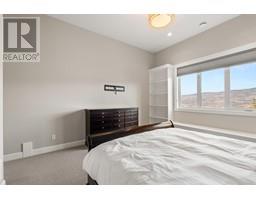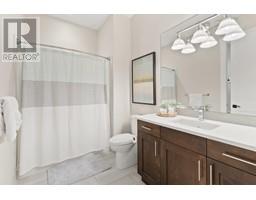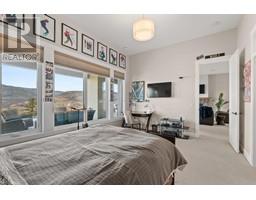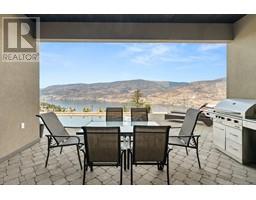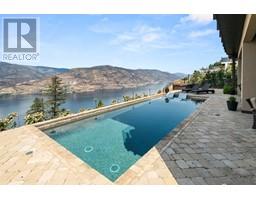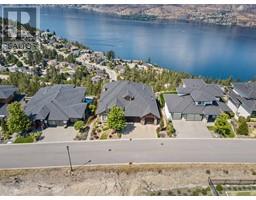4 Bedroom
5 Bathroom
5035 sqft
Ranch
Fireplace
Inground Pool, Pool
Central Air Conditioning
Forced Air
$2,899,999
It is so hard to find a luxury home that has all the sought after features with a view such as this in a family friendly environment. Our words do not do this home justice. STOP reading this and look at the spectacular pictures. This RYKON built Wilden masterpiece home was designed to take advantage of everything the almost half acre lot could offer. There is comfortable room for a triple garage, backyard with salt water pool, a hot tub that looks over the view and an upper and lower deck/patio area that is ideal for leisure and entertainment. When the summer draws to an end, come inside this magnificent home and enjoy the huge lower level with hang out area, full home theatre room and a Gym (could be the 4th bedroom). The main floor is set up for easy living with all the space you could want and features like soaring and detailed ceilings, views and expansive windows. The kitchen is well thought out with a butler pantry, huge storage, top end appliances and an island that is perfect for casual conversations. The primary suite is private and everything you would expect. Check out the ensuite bathroom and walk in closet!! Also on the main is a great office with many built-ins, laundry, a mud room and lots of elbow room throughout. You will never feel cramped or ""tight"" in this home. It flows and surrounds its lucky owners with creature comforts. You should view this home as they almost never come up for sale on this side of the street (id:46227)
Property Details
|
MLS® Number
|
10320270 |
|
Property Type
|
Single Family |
|
Neigbourhood
|
Wilden |
|
Features
|
Central Island |
|
Parking Space Total
|
5 |
|
Pool Type
|
Inground Pool, Pool |
|
View Type
|
City View, Lake View, Mountain View, Valley View, View Of Water |
Building
|
Bathroom Total
|
5 |
|
Bedrooms Total
|
4 |
|
Architectural Style
|
Ranch |
|
Basement Type
|
Full |
|
Constructed Date
|
2017 |
|
Construction Style Attachment
|
Detached |
|
Cooling Type
|
Central Air Conditioning |
|
Exterior Finish
|
Stone, Stucco, Composite Siding |
|
Fireplace Fuel
|
Unknown |
|
Fireplace Present
|
Yes |
|
Fireplace Type
|
Decorative |
|
Flooring Type
|
Carpeted, Ceramic Tile, Hardwood |
|
Half Bath Total
|
1 |
|
Heating Type
|
Forced Air |
|
Roof Material
|
Asphalt Shingle |
|
Roof Style
|
Unknown |
|
Stories Total
|
1 |
|
Size Interior
|
5035 Sqft |
|
Type
|
House |
|
Utility Water
|
Municipal Water |
Parking
Land
|
Acreage
|
No |
|
Sewer
|
Municipal Sewage System |
|
Size Irregular
|
0.46 |
|
Size Total
|
0.46 Ac|under 1 Acre |
|
Size Total Text
|
0.46 Ac|under 1 Acre |
|
Zoning Type
|
Unknown |
Rooms
| Level |
Type |
Length |
Width |
Dimensions |
|
Basement |
Recreation Room |
|
|
22'3'' x 21'10'' |
|
Basement |
Bedroom |
|
|
10'6'' x 17'10'' |
|
Basement |
Storage |
|
|
12' x 22'4'' |
|
Basement |
Laundry Room |
|
|
10'2'' x 5'4'' |
|
Basement |
3pc Bathroom |
|
|
10'2'' x 6'6'' |
|
Basement |
Media |
|
|
21'1'' x 20'3'' |
|
Basement |
Other |
|
|
8'1'' x 5'4'' |
|
Basement |
3pc Ensuite Bath |
|
|
9'8'' x 5'9'' |
|
Basement |
Bedroom |
|
|
13'6'' x 17'6'' |
|
Basement |
3pc Ensuite Bath |
|
|
8'5'' x 5' |
|
Basement |
Bedroom |
|
|
15'8'' x 12' |
|
Main Level |
Other |
|
|
34'6'' x 25'2'' |
|
Main Level |
Other |
|
|
5'9'' x 7'8'' |
|
Main Level |
Mud Room |
|
|
13'3'' x 8'4'' |
|
Main Level |
Pantry |
|
|
5'6'' x 13'7'' |
|
Main Level |
Laundry Room |
|
|
5'6'' x 13'7'' |
|
Main Level |
Other |
|
|
15'7'' x 8'3'' |
|
Main Level |
5pc Ensuite Bath |
|
|
13'10'' x 10'10'' |
|
Main Level |
Primary Bedroom |
|
|
14' x 19'10'' |
|
Main Level |
Partial Bathroom |
|
|
7'7'' x 5' |
|
Main Level |
Office |
|
|
11'10'' x 13'9'' |
|
Main Level |
Living Room |
|
|
19'1'' x 19' |
|
Main Level |
Dining Room |
|
|
13' x 9'3'' |
|
Main Level |
Kitchen |
|
|
13' x 16'2'' |
|
Main Level |
Foyer |
|
|
7'11'' x 18'9'' |
Utilities
|
Cable
|
Available |
|
Electricity
|
Available |
|
Natural Gas
|
Available |
|
Telephone
|
Available |
|
Sewer
|
Available |
|
Water
|
Available |
https://www.realtor.ca/real-estate/27237370/1535-rocky-point-drive-kelowna-wilden


