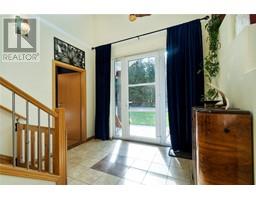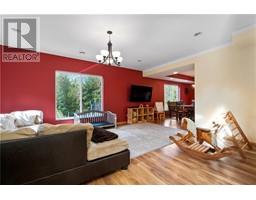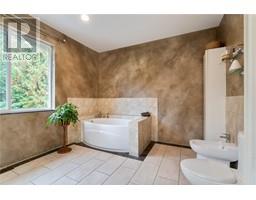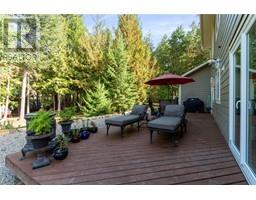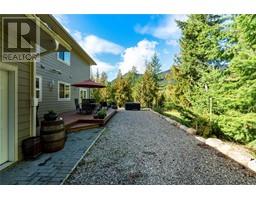4 Bedroom
3 Bathroom
2962 sqft
Contemporary
Central Air Conditioning
Forced Air, See Remarks
Acreage
$1,050,000
Perfect for a large family, this beautiful home features 4 bedrooms, 2 dens, and charming European-inspired details. Situated on nearly 2.5 fully fenced acres, this property is ideal for pet owners—bring your puppies to enjoy the large dog run! Located in the highly sought-after Recline Ridge area, this home offers a wonderful mix of space and style. The main floor includes a master bedroom and ensuite, a huge pantry, laundry room, half bathroom, and a cozy living room , dining room and kitchen in an open-concept layout. Upstairs, you'll find 3 additional bedrooms, 2 dens, an oversized bathroom, and a versatile play area with endless possibilities. With a chicken coop ready for your feathered friends and ample outdoor space for your family to enjoy, this home offers the perfect blend of country living and modern comfort. Don’t miss out on this fantastic family home in Recline Ridge! (id:46227)
Property Details
|
MLS® Number
|
10325516 |
|
Property Type
|
Single Family |
|
Neigbourhood
|
Tappen / Sunnybrae |
|
Features
|
Irregular Lot Size, Central Island |
|
Parking Space Total
|
2 |
|
View Type
|
Mountain View |
Building
|
Bathroom Total
|
3 |
|
Bedrooms Total
|
4 |
|
Appliances
|
Refrigerator, Cooktop, Dishwasher, Dryer, Range - Electric, Washer, Water Softener, Oven - Built-in |
|
Architectural Style
|
Contemporary |
|
Basement Type
|
Crawl Space |
|
Constructed Date
|
2011 |
|
Construction Style Attachment
|
Detached |
|
Cooling Type
|
Central Air Conditioning |
|
Exterior Finish
|
Composite Siding |
|
Flooring Type
|
Ceramic Tile, Laminate, Vinyl |
|
Foundation Type
|
Concrete Block |
|
Half Bath Total
|
1 |
|
Heating Type
|
Forced Air, See Remarks |
|
Roof Material
|
Asphalt Shingle |
|
Roof Style
|
Unknown |
|
Stories Total
|
2 |
|
Size Interior
|
2962 Sqft |
|
Type
|
House |
|
Utility Water
|
Well |
Parking
Land
|
Acreage
|
Yes |
|
Fence Type
|
Fence |
|
Sewer
|
Septic Tank |
|
Size Irregular
|
2.48 |
|
Size Total
|
2.48 Ac|1 - 5 Acres |
|
Size Total Text
|
2.48 Ac|1 - 5 Acres |
|
Zoning Type
|
Unknown |
Rooms
| Level |
Type |
Length |
Width |
Dimensions |
|
Second Level |
Bedroom |
|
|
14'4'' x 13'8'' |
|
Second Level |
Bedroom |
|
|
12'4'' x 14'8'' |
|
Second Level |
Bedroom |
|
|
14'1'' x 13'6'' |
|
Second Level |
Den |
|
|
10'10'' x 9'11'' |
|
Second Level |
Den |
|
|
9'3'' x 11'1'' |
|
Second Level |
6pc Bathroom |
|
|
13'7'' x 13'8'' |
|
Second Level |
Other |
|
|
24'4'' x 17'6'' |
|
Main Level |
Foyer |
|
|
6'11'' x 10' |
|
Main Level |
3pc Ensuite Bath |
|
|
8'3'' x 8'2'' |
|
Main Level |
Primary Bedroom |
|
|
13'8'' x 12'1'' |
|
Main Level |
Other |
|
|
9'8'' x 6'4'' |
|
Main Level |
Laundry Room |
|
|
9'9'' x 8'5'' |
|
Main Level |
2pc Bathroom |
|
|
5'7'' x 5'0'' |
|
Main Level |
Pantry |
|
|
6'7'' x 6'0'' |
|
Main Level |
Kitchen |
|
|
13'1'' x 16'6'' |
|
Main Level |
Dining Room |
|
|
16'8'' x 11'11'' |
|
Main Level |
Living Room |
|
|
20'3'' x 14'10'' |
https://www.realtor.ca/real-estate/27501842/1534-recline-ridge-road-tappen-tappen-sunnybrae











































































