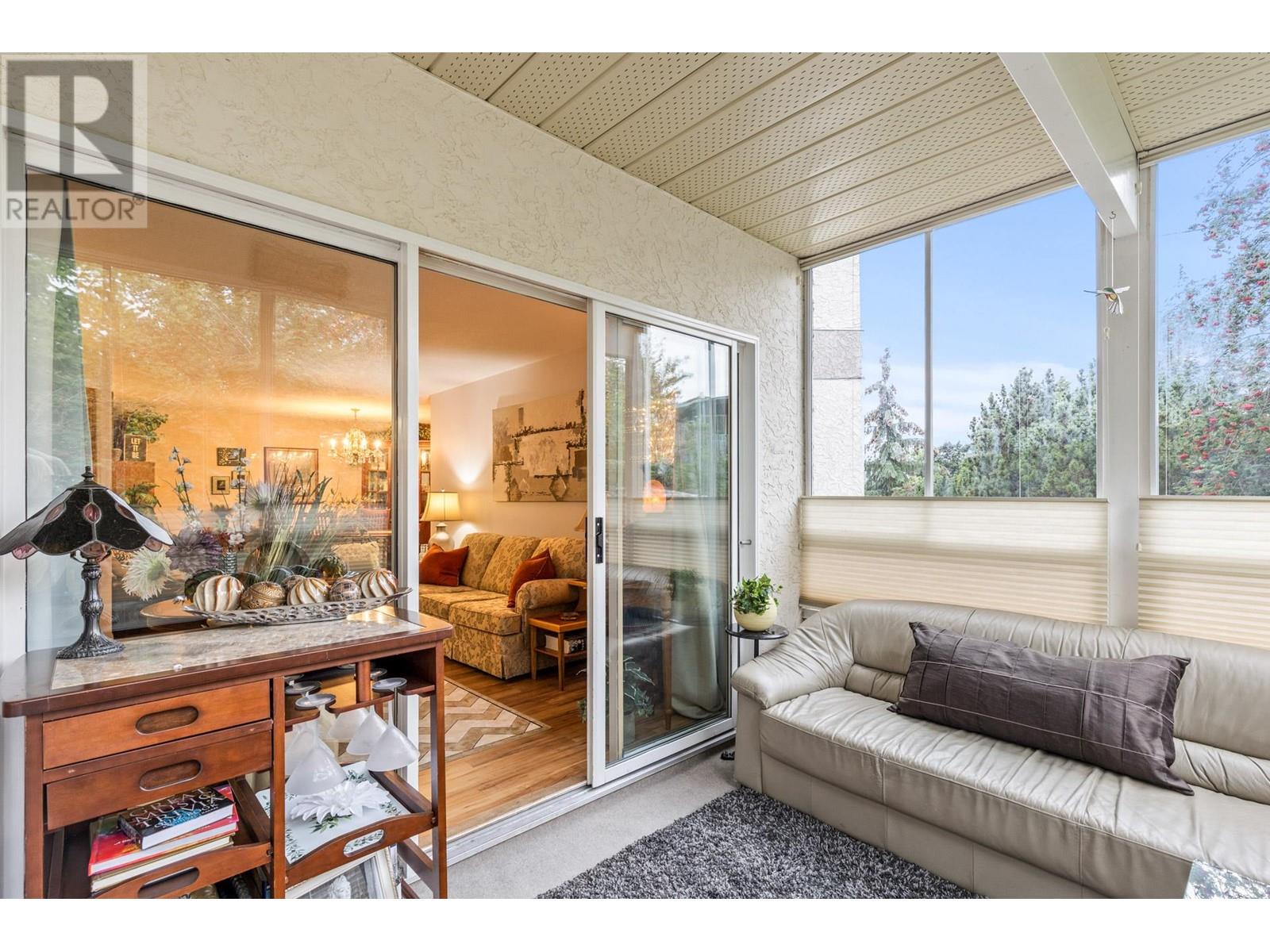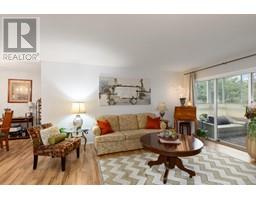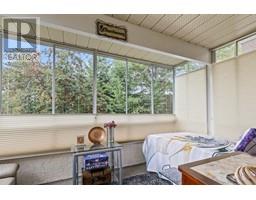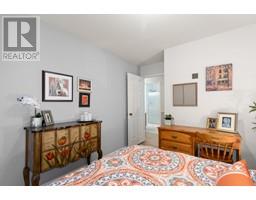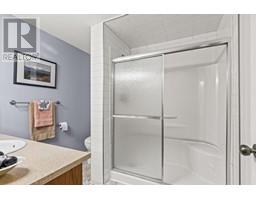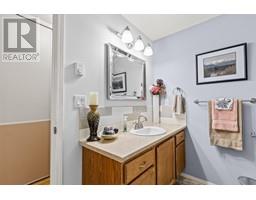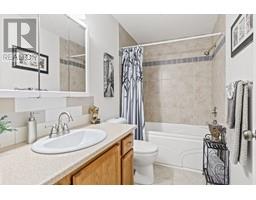1534 Lawrence Avenue Unit# 202 Kelowna, British Columbia V1Y 6M8
$449,000Maintenance, Reserve Fund Contributions, Property Management, Other, See Remarks, Waste Removal, Water
$436.01 Monthly
Maintenance, Reserve Fund Contributions, Property Management, Other, See Remarks, Waste Removal, Water
$436.01 MonthlyWelcome to this beautiful 2-bedroom corner unit located at Vista View Place. It's situated on a quiet street close to all amenities, including shopping, restaurants, downtown, Orchard Park Mall, Parkinson Recreation Centre, Public Transit, Apple Bowl, and with easy and close access to the highway. This spacious unit has been renovated, including a brand new 5 foot walk-in shower in the main bathroom. As soon as you enter, you'll find a large hallway leading to a generously sized kitchen and nook open to a formal dining room and living room, perfect for entertaining and is meticulously maintained. Walk out onto the beautiful closed in sunroom and enjoy the serene landscape below. This building is secure, immaculately maintained with a great community and common spaces, including billiards, activity room, atrium, workshop and secured parking. No age restrictions. Don’t miss out on this one! (id:46227)
Property Details
| MLS® Number | 10321024 |
| Property Type | Single Family |
| Neigbourhood | Glenmore |
| Community Name | Vista View Place |
| Amenities Near By | Park, Recreation, Shopping |
| Features | Level Lot |
| Parking Space Total | 1 |
| Storage Type | Storage, Locker |
Building
| Bathroom Total | 2 |
| Bedrooms Total | 2 |
| Amenities | Party Room, Storage - Locker |
| Appliances | Refrigerator, Dishwasher, Dryer, Cooktop - Electric, Oven - Electric, Microwave, Washer & Dryer |
| Constructed Date | 1987 |
| Cooling Type | Wall Unit |
| Exterior Finish | Brick |
| Flooring Type | Ceramic Tile, Laminate, Linoleum |
| Heating Fuel | Electric |
| Heating Type | Baseboard Heaters |
| Roof Material | Steel,tar & Gravel |
| Roof Style | Unknown,unknown |
| Stories Total | 1 |
| Size Interior | 1266 Sqft |
| Type | Apartment |
| Utility Water | Municipal Water |
Parking
| Parkade |
Land
| Access Type | Easy Access |
| Acreage | No |
| Land Amenities | Park, Recreation, Shopping |
| Landscape Features | Landscaped, Level |
| Sewer | Municipal Sewage System |
| Size Total Text | Under 1 Acre |
| Zoning Type | Unknown |
Rooms
| Level | Type | Length | Width | Dimensions |
|---|---|---|---|---|
| Main Level | 4pc Ensuite Bath | Measurements not available | ||
| Main Level | Primary Bedroom | 14'11'' x 12'3'' | ||
| Main Level | 3pc Bathroom | Measurements not available | ||
| Main Level | Bedroom | 9'9'' x 11'4'' | ||
| Main Level | Sunroom | 13'11'' x 7'7'' | ||
| Main Level | Living Room | 15'8'' x 14'0'' | ||
| Main Level | Dining Room | 12'1'' x 11'5'' | ||
| Main Level | Kitchen | 14'7'' x 8'8'' | ||
| Main Level | Laundry Room | 8'3'' x 7'2'' |
https://www.realtor.ca/real-estate/27501788/1534-lawrence-avenue-unit-202-kelowna-glenmore














