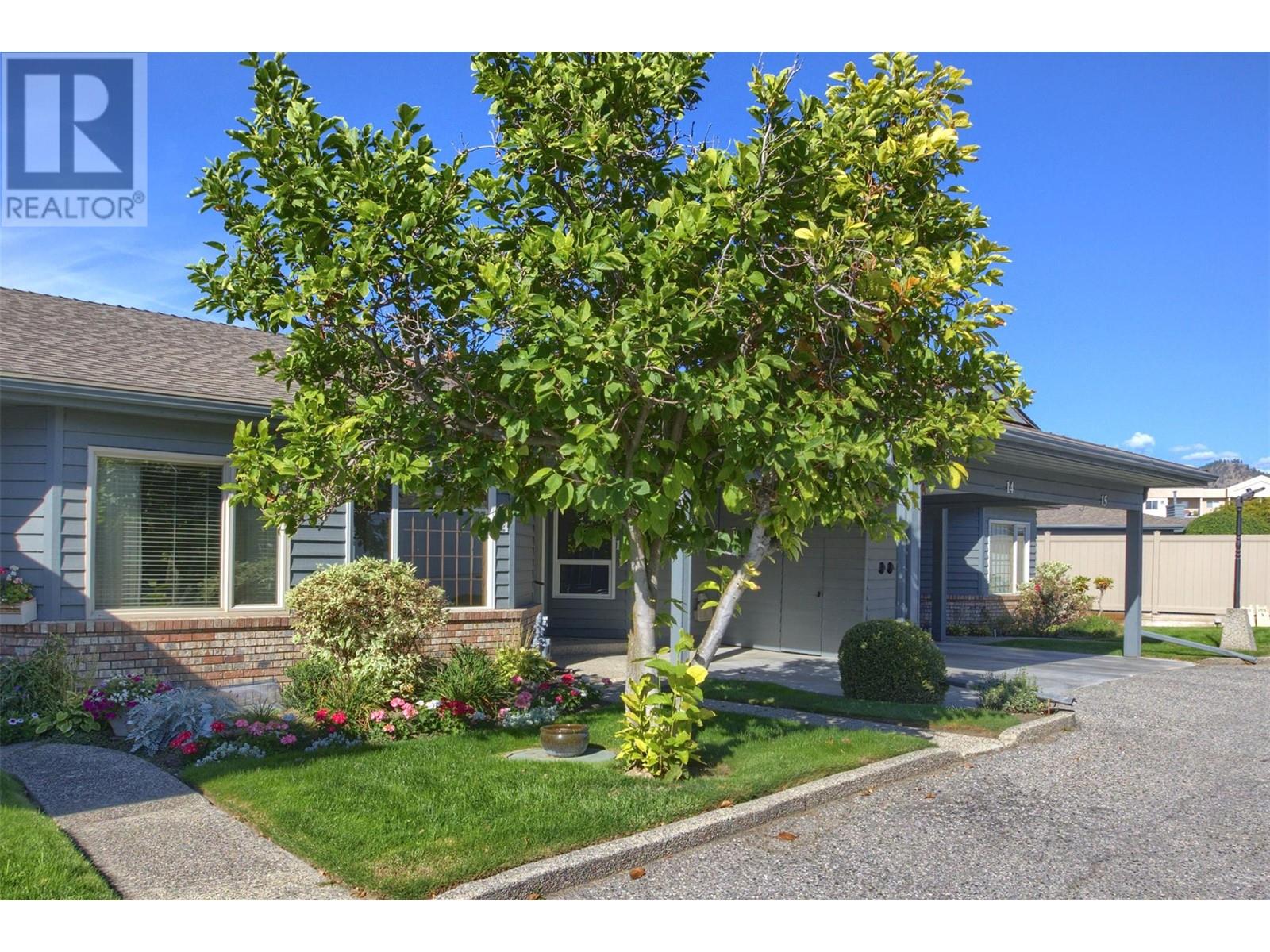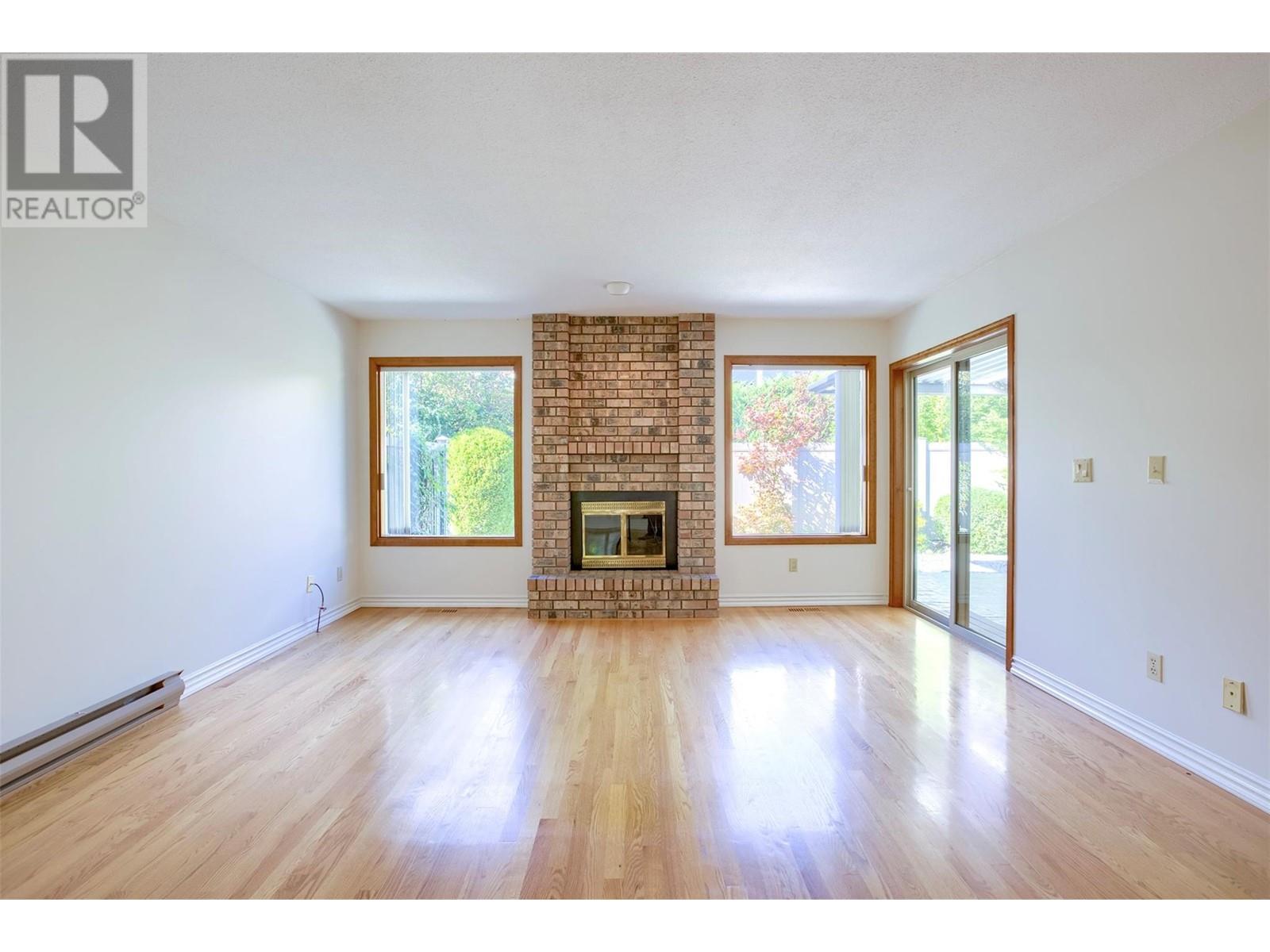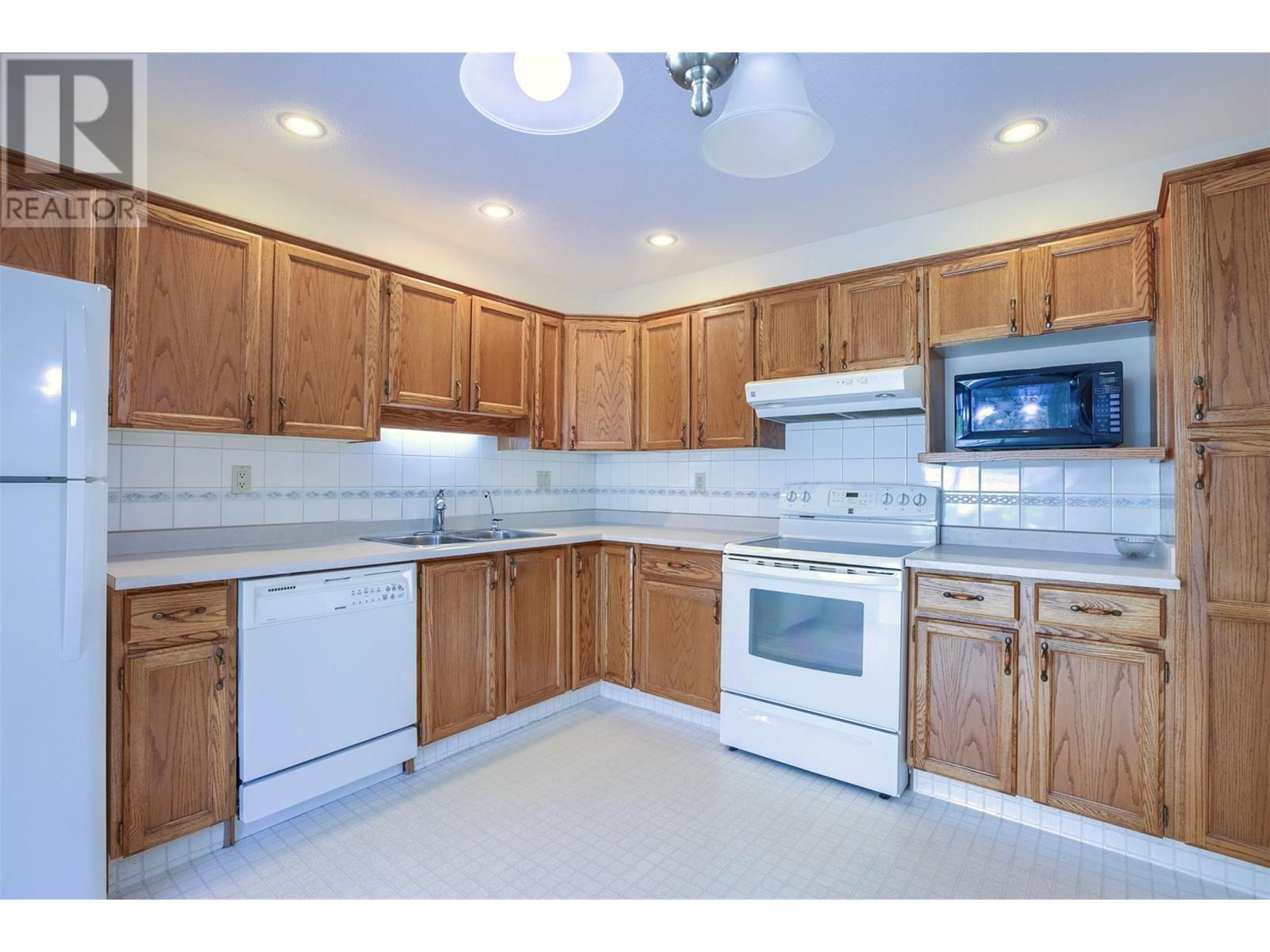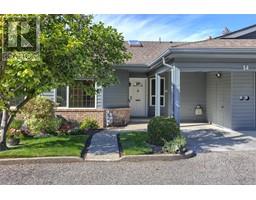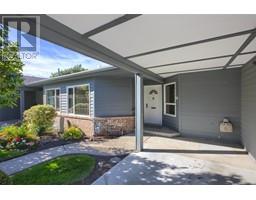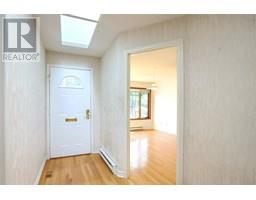1530 Kelglen Crescent Unit# 14 Kelowna, British Columbia V1Y 6K7
$599,900Maintenance, Ground Maintenance, Property Management, Waste Removal
$387.82 Monthly
Maintenance, Ground Maintenance, Property Management, Waste Removal
$387.82 MonthlyWelcome to this charming 1-level townhome located in a quaint community just minutes from downtown and the Parkinson Rec Centre. This well-maintained home features beautiful hardwood flooring throughout, offering warmth and elegance in every room. With 2 spacious bedrooms and 2 bathrooms, there's plenty of space to relax and unwind. The cozy living room with a fireplace is perfect for cool evenings, while the bright dining room and kitchen open onto a private backyard terrace, ideal for enjoying the warm weather and vibrant gardens surrounding. 1 covered parking stall is conveniently located right out of the front door next to the storage shed that provides extra room for your belongings. Colorful garden beds along front add to the lovely street appeal. Enjoy easy living and the perfect blend of tranquility and proximity to amenities in this inviting townhome! (id:46227)
Property Details
| MLS® Number | 10323678 |
| Property Type | Single Family |
| Neigbourhood | Springfield/Spall |
| Community Name | Sandhurst |
| Amenities Near By | Public Transit, Park, Recreation, Shopping |
| Community Features | Pets Not Allowed |
| Features | Balcony |
| Parking Space Total | 1 |
| Storage Type | Storage, Locker |
Building
| Bathroom Total | 2 |
| Bedrooms Total | 2 |
| Architectural Style | Ranch |
| Constructed Date | 1985 |
| Construction Style Attachment | Attached |
| Cooling Type | Central Air Conditioning |
| Flooring Type | Hardwood |
| Heating Fuel | Electric |
| Heating Type | Baseboard Heaters |
| Roof Material | Asphalt Shingle |
| Roof Style | Unknown |
| Stories Total | 1 |
| Size Interior | 1200 Sqft |
| Type | Row / Townhouse |
| Utility Water | Municipal Water |
Parking
| Carport |
Land
| Access Type | Easy Access |
| Acreage | No |
| Land Amenities | Public Transit, Park, Recreation, Shopping |
| Landscape Features | Landscaped |
| Sewer | Municipal Sewage System |
| Size Total Text | Under 1 Acre |
| Zoning Type | Unknown |
Rooms
| Level | Type | Length | Width | Dimensions |
|---|---|---|---|---|
| Main Level | Full Ensuite Bathroom | Measurements not available | ||
| Main Level | Primary Bedroom | 11'1'' x 14'8'' | ||
| Main Level | Bedroom | 10'3'' x 12'5'' | ||
| Main Level | Storage | 6'5'' x 11' | ||
| Main Level | Full Bathroom | 10'3'' x 4'8'' | ||
| Main Level | Living Room | 24'3'' x 14'9'' | ||
| Main Level | Kitchen | 11' x 11'5'' |
https://www.realtor.ca/real-estate/27476022/1530-kelglen-crescent-unit-14-kelowna-springfieldspall




