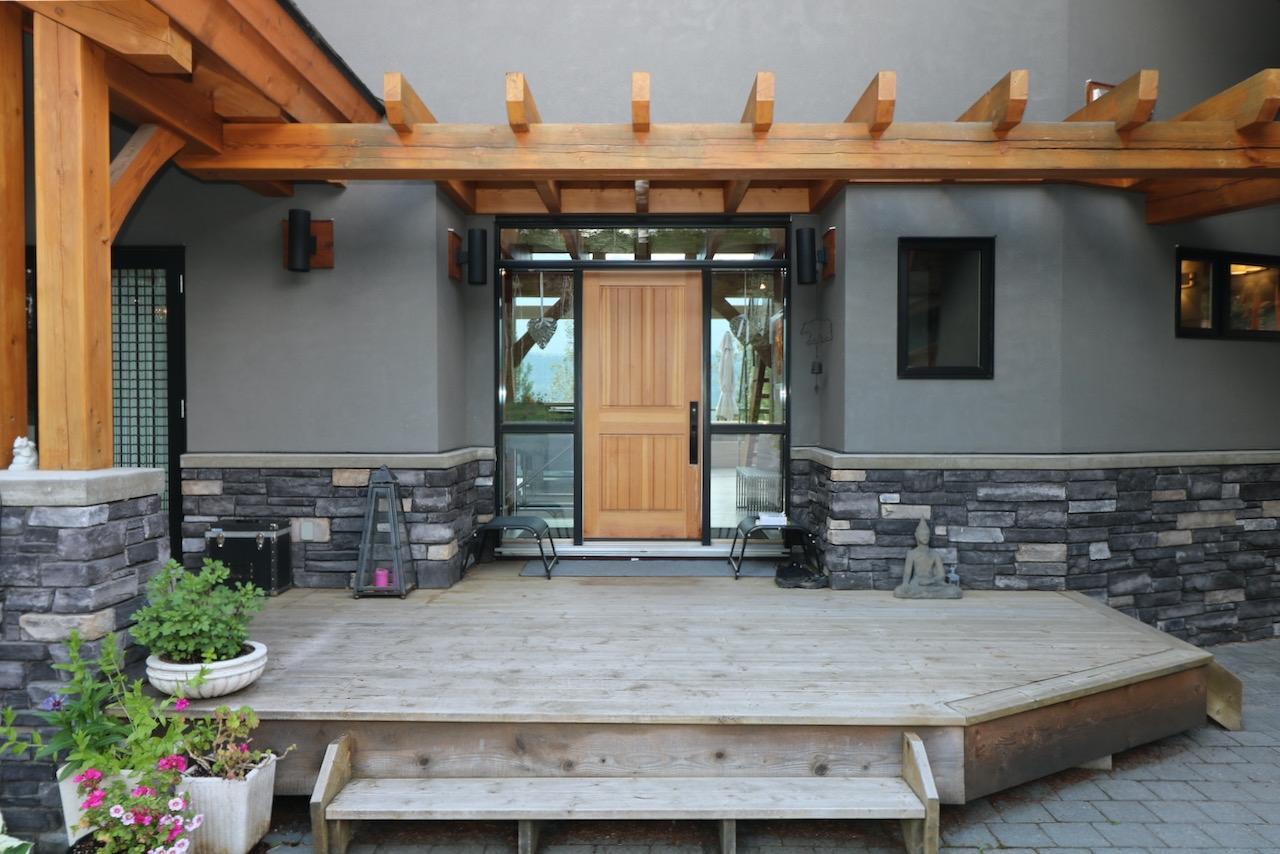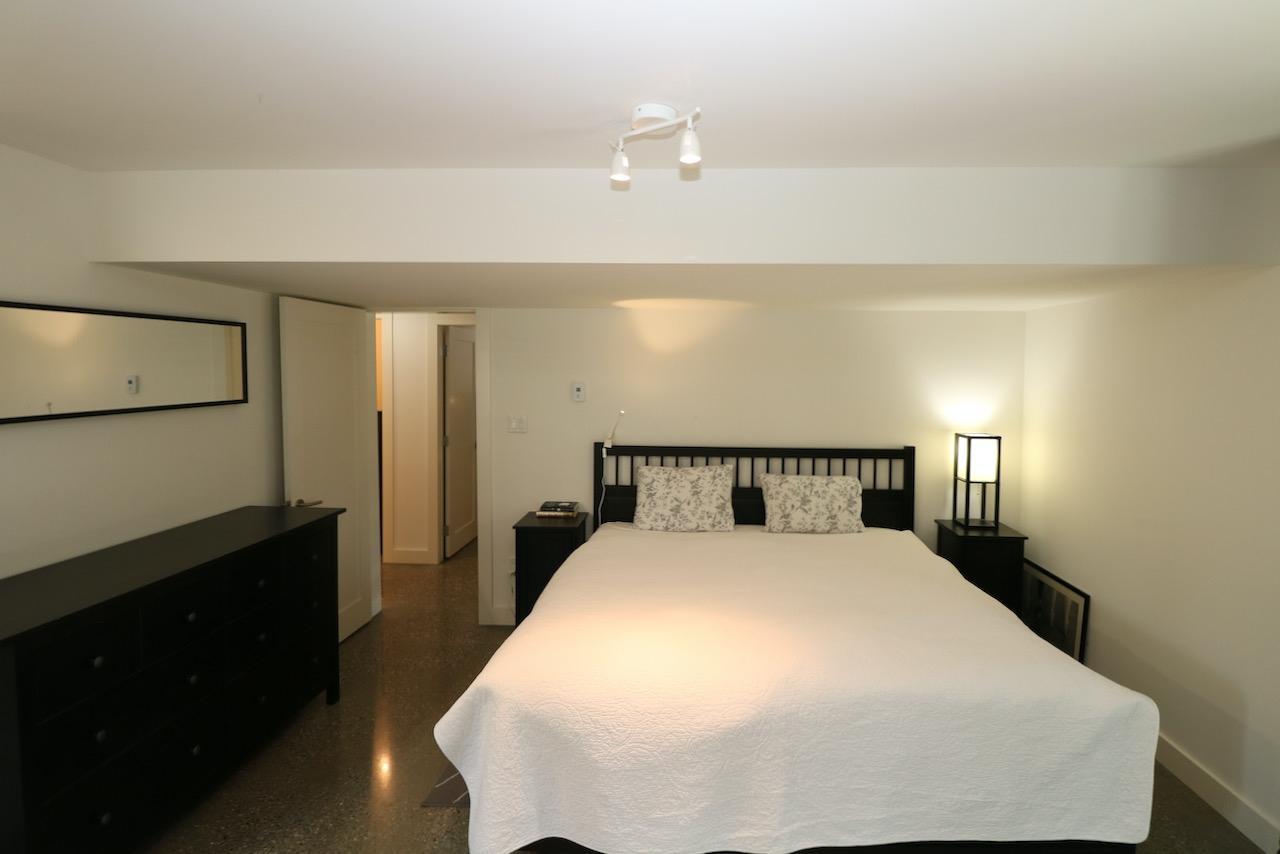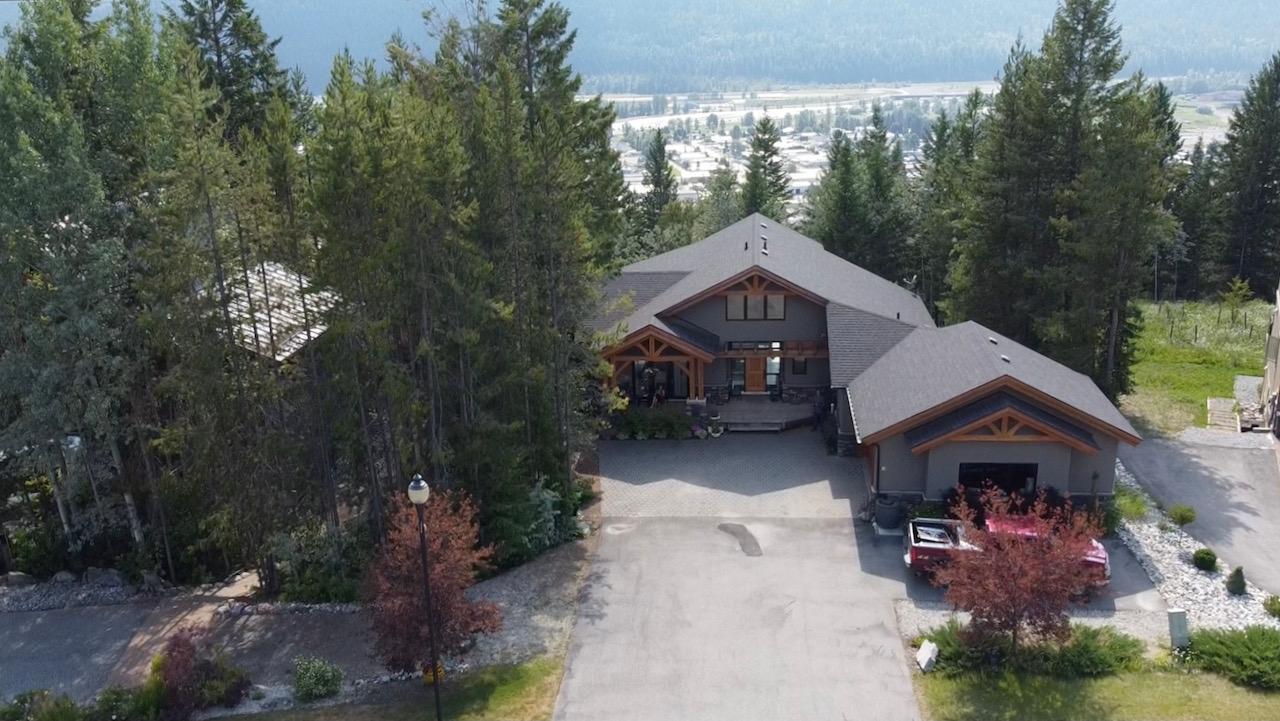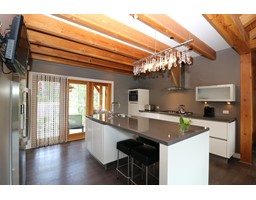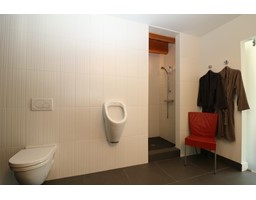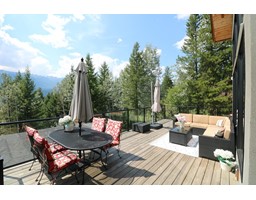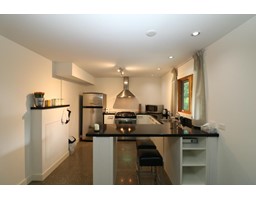3 Bedroom
4 Bathroom
2773 sqft
In Floor Heating, Forced Air
Landscaped, Level
$1,489,000
Family Home with incredible views looking directly across the valley at Kicking Horse Mountain Resort. Very close to Sky Bridge and countless other recreational activities. The home is a full timber-frame with numerous wood features like the tongue in groove ceilings, wood window casings and big beautiful decks on the front and back. The geo-thermal in-floor heat and cooling in the basement make it comfortable year round. Forced air upstairs keeps the fresh air circulating. All the fixtures and features in the house are high end or better. Square sinks, wall mount taps, floor to ceiling tiles, custom stainless steel railings, lots of glass, luxury light fixtures, built in appliances and a security system. The oversized heated garage boasts a double wooden door with a quiet side-mount opener, attic storage, custom cabinets and a workbench with sink. For your furry friends there is a 500 square foot kennel and dog run that could easily be converted into a greenhouse. Click the media links to see a 3D tour an a video walkthrough. (id:46227)
Property Details
|
MLS® Number
|
2479457 |
|
Property Type
|
Single Family |
|
Neigbourhood
|
Golden |
|
Community Name
|
Golden |
|
Amenities Near By
|
Golf Nearby, Park, Ski Area |
|
Features
|
Level Lot, Central Island |
|
Parking Space Total
|
4 |
|
View Type
|
City View, Mountain View, Valley View |
Building
|
Bathroom Total
|
4 |
|
Bedrooms Total
|
3 |
|
Appliances
|
Refrigerator, Dishwasher, Dryer, Range - Gas, Microwave, Washer |
|
Basement Type
|
Full |
|
Constructed Date
|
2008 |
|
Construction Style Attachment
|
Detached |
|
Exterior Finish
|
Other, Stone, Stucco |
|
Fire Protection
|
Security System |
|
Flooring Type
|
Laminate, Tile |
|
Half Bath Total
|
1 |
|
Heating Type
|
In Floor Heating, Forced Air |
|
Roof Material
|
Asphalt Shingle |
|
Roof Style
|
Unknown |
|
Stories Total
|
2 |
|
Size Interior
|
2773 Sqft |
|
Type
|
House |
|
Utility Water
|
Municipal Water |
Parking
Land
|
Access Type
|
Easy Access |
|
Acreage
|
No |
|
Land Amenities
|
Golf Nearby, Park, Ski Area |
|
Landscape Features
|
Landscaped, Level |
|
Sewer
|
Municipal Sewage System |
|
Size Irregular
|
0.53 |
|
Size Total
|
0.53 Ac|under 1 Acre |
|
Size Total Text
|
0.53 Ac|under 1 Acre |
|
Zoning Type
|
Unknown |
Rooms
| Level |
Type |
Length |
Width |
Dimensions |
|
Second Level |
Loft |
|
|
16'7'' x 13'10'' |
|
Basement |
4pc Bathroom |
|
|
Measurements not available |
|
Basement |
Bedroom |
|
|
12'8'' x 12'1'' |
|
Basement |
Bedroom |
|
|
14'8'' x 14'0'' |
|
Basement |
Utility Room |
|
|
15'5'' x 10'10'' |
|
Basement |
4pc Bathroom |
|
|
Measurements not available |
|
Basement |
Storage |
|
|
3'0'' x 5'0'' |
|
Basement |
Kitchen |
|
|
18'4'' x 10'0'' |
|
Basement |
Living Room |
|
|
17'5'' x 14'6'' |
|
Main Level |
Dining Room |
|
|
10'3'' x 20'2'' |
|
Main Level |
Primary Bedroom |
|
|
15'3'' x 14'9'' |
|
Main Level |
Kitchen |
|
|
13'5'' x 12'5'' |
|
Main Level |
2pc Bathroom |
|
|
Measurements not available |
|
Main Level |
4pc Ensuite Bath |
|
|
Measurements not available |
|
Main Level |
Living Room |
|
|
16'1'' x 18'6'' |
|
Main Level |
Foyer |
|
|
9'1'' x 15'1'' |
https://www.realtor.ca/real-estate/27388959/1529-quartz-crescent-golden-golden























