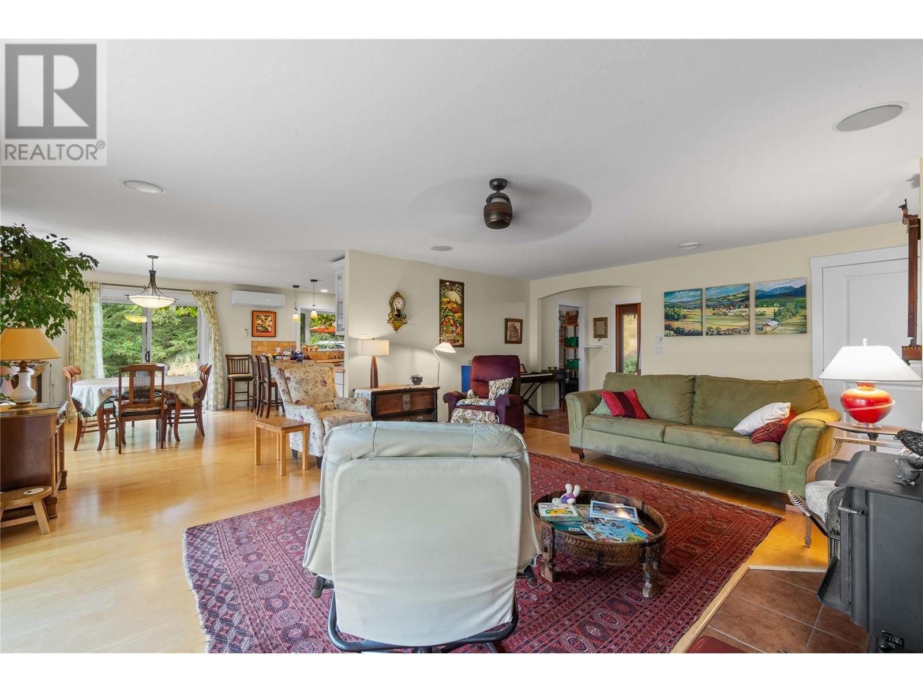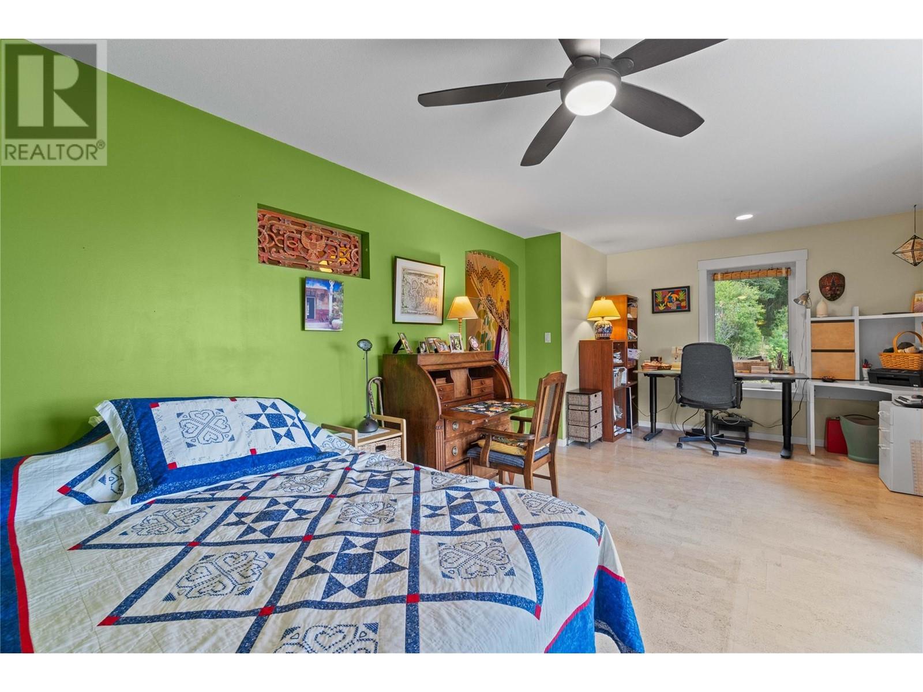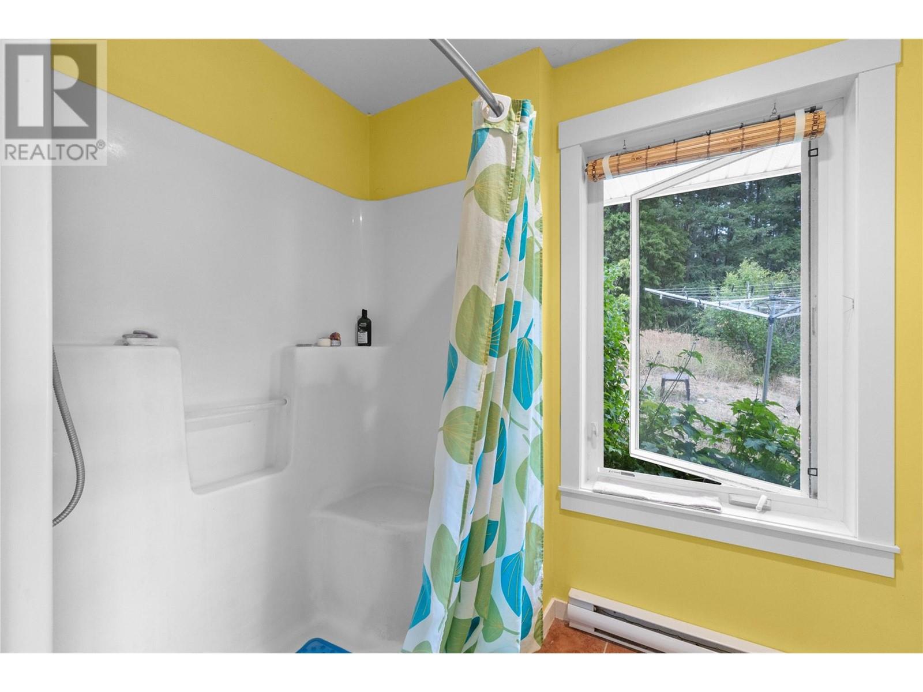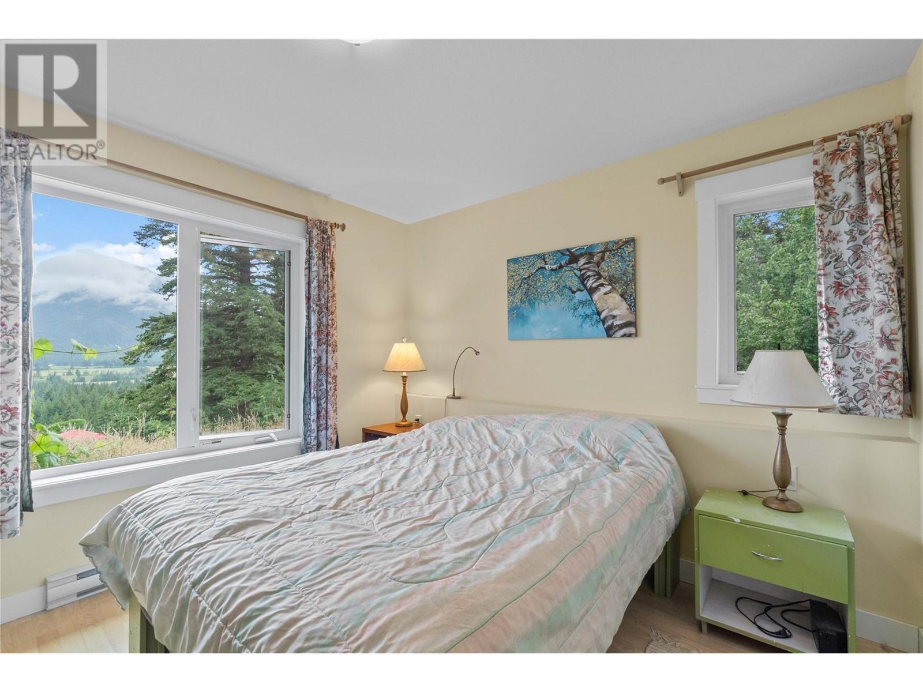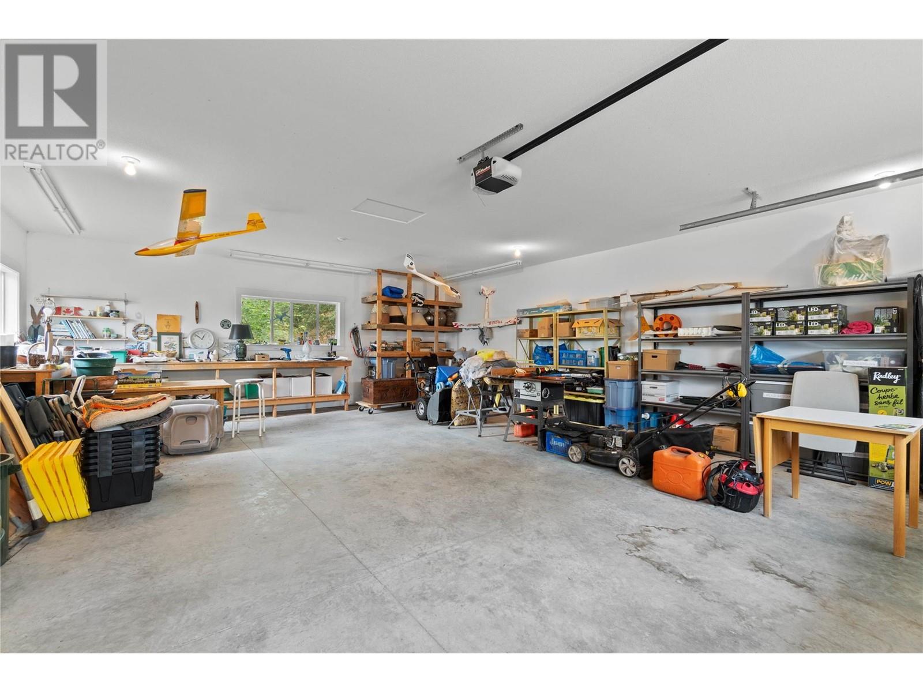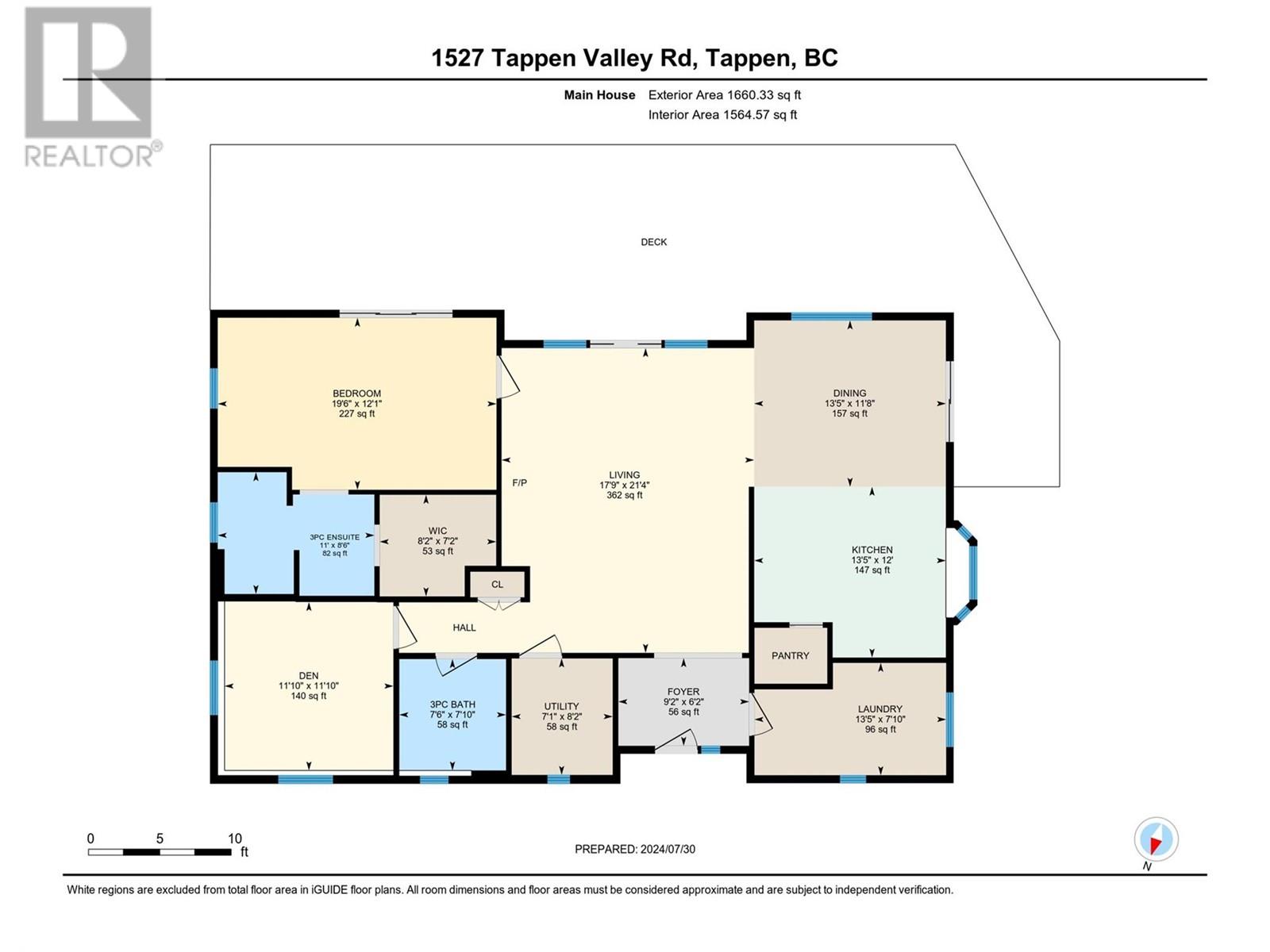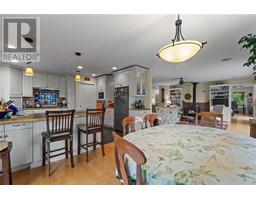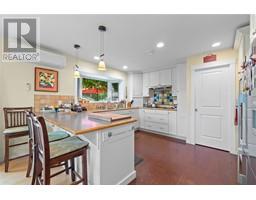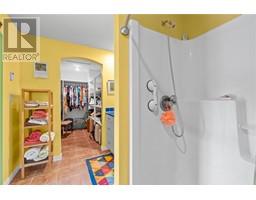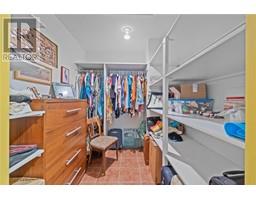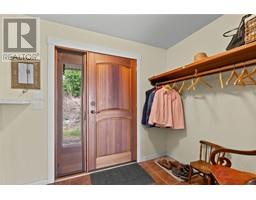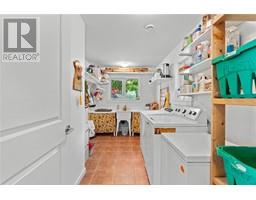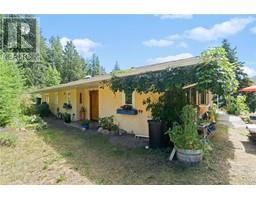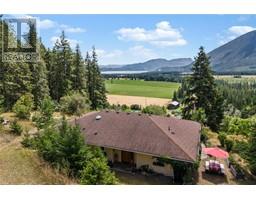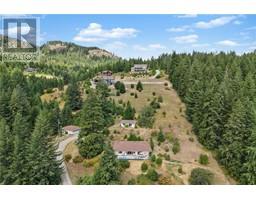2 Bedroom
2 Bathroom
1664 sqft
Fireplace
Wall Unit
Acreage
$999,000
Come home to this beautifully designed 1,664 sq. ft. rancher offering breathtaking views of Tappen Valley and Shuswap Lake. This custom built residence was quality built by Lakeview Homes and features 2 bedrooms and 2 bathrooms, making it just right for comfortable living. Step into this bright and inviting home adorned with artistic touches and vibrant colours throughout that add character and charm. The living room features a cozy wood stove and the kitchen is a chef's delight, featuring a breakfast bar, stainless steel appliances, a wall oven, and a convenient pantry for all your storage needs. The home’s layout is designed to maximize the stunning views, with an expansive deck accessible from both the living room and the primary bedroom. This partially covered outdoor space is perfect for entertaining or simply relaxing while enjoying the serene surroundings. In addition to the main house, the property includes a detached 483 sq. ft. guest house with 1 bedroom and 1 bathroom, offering privacy and comfort for your visitors. A detached 30’ x 24’ garage provides ample space for vehicles and storage. This unique property offers a warm and welcoming atmosphere both inside and out, with unparalleled views and exceptional features. (id:46227)
Property Details
|
MLS® Number
|
10324424 |
|
Property Type
|
Single Family |
|
Neigbourhood
|
Tappen / Sunnybrae |
|
Features
|
Private Setting, Balcony |
|
Parking Space Total
|
2 |
|
View Type
|
Lake View, Mountain View, Valley View |
Building
|
Bathroom Total
|
2 |
|
Bedrooms Total
|
2 |
|
Constructed Date
|
2008 |
|
Construction Style Attachment
|
Detached |
|
Cooling Type
|
Wall Unit |
|
Exterior Finish
|
Stucco |
|
Fireplace Fuel
|
Wood |
|
Fireplace Present
|
Yes |
|
Fireplace Type
|
Conventional |
|
Heating Fuel
|
Electric, Other |
|
Roof Material
|
Asphalt Shingle |
|
Roof Style
|
Unknown |
|
Stories Total
|
1 |
|
Size Interior
|
1664 Sqft |
|
Type
|
House |
|
Utility Water
|
Well |
Parking
Land
|
Acreage
|
Yes |
|
Sewer
|
Septic Tank |
|
Size Irregular
|
3.72 |
|
Size Total
|
3.72 Ac|1 - 5 Acres |
|
Size Total Text
|
3.72 Ac|1 - 5 Acres |
|
Zoning Type
|
Unknown |
Rooms
| Level |
Type |
Length |
Width |
Dimensions |
|
Main Level |
Other |
|
|
30' x 24' |
|
Main Level |
3pc Bathroom |
|
|
7'7'' x 7'5'' |
|
Main Level |
Bedroom |
|
|
11'8'' x 11'7'' |
|
Main Level |
Other |
|
|
8' x 7' |
|
Main Level |
3pc Ensuite Bath |
|
|
11' x 7' |
|
Main Level |
Primary Bedroom |
|
|
19'6'' x 12' |
|
Main Level |
Utility Room |
|
|
8'2'' x 7'1'' |
|
Main Level |
Laundry Room |
|
|
13'4'' x 6' |
|
Main Level |
Foyer |
|
|
9'2'' x 6'2'' |
|
Main Level |
Kitchen |
|
|
13'4'' x 11'6'' |
|
Main Level |
Dining Room |
|
|
13'9'' x 11'8'' |
|
Main Level |
Living Room |
|
|
17'9'' x 17'4'' |
|
Secondary Dwelling Unit |
Full Bathroom |
|
|
8' x 5'7'' |
|
Secondary Dwelling Unit |
Primary Bedroom |
|
|
11' x 10'5'' |
|
Secondary Dwelling Unit |
Kitchen |
|
|
8'2'' x 6'3'' |
|
Secondary Dwelling Unit |
Living Room |
|
|
14'6'' x 10' |
https://www.realtor.ca/real-estate/27435951/1527-tappen-valley-road-tappen-tappen-sunnybrae





