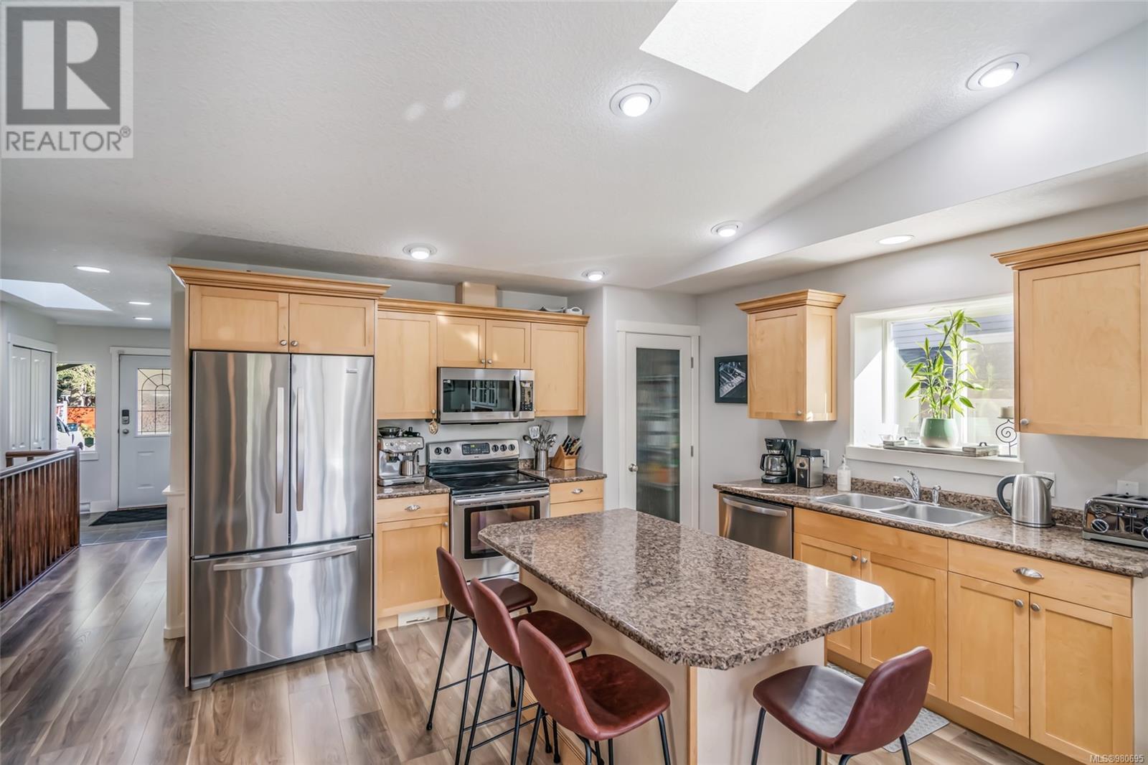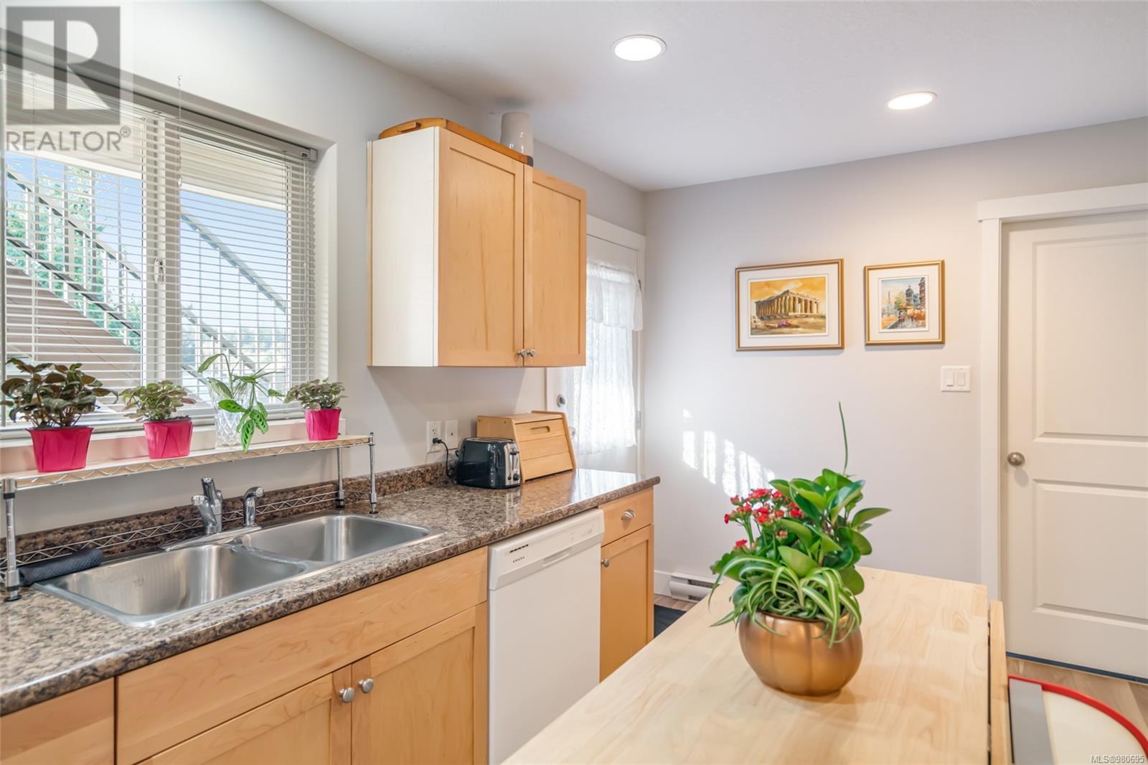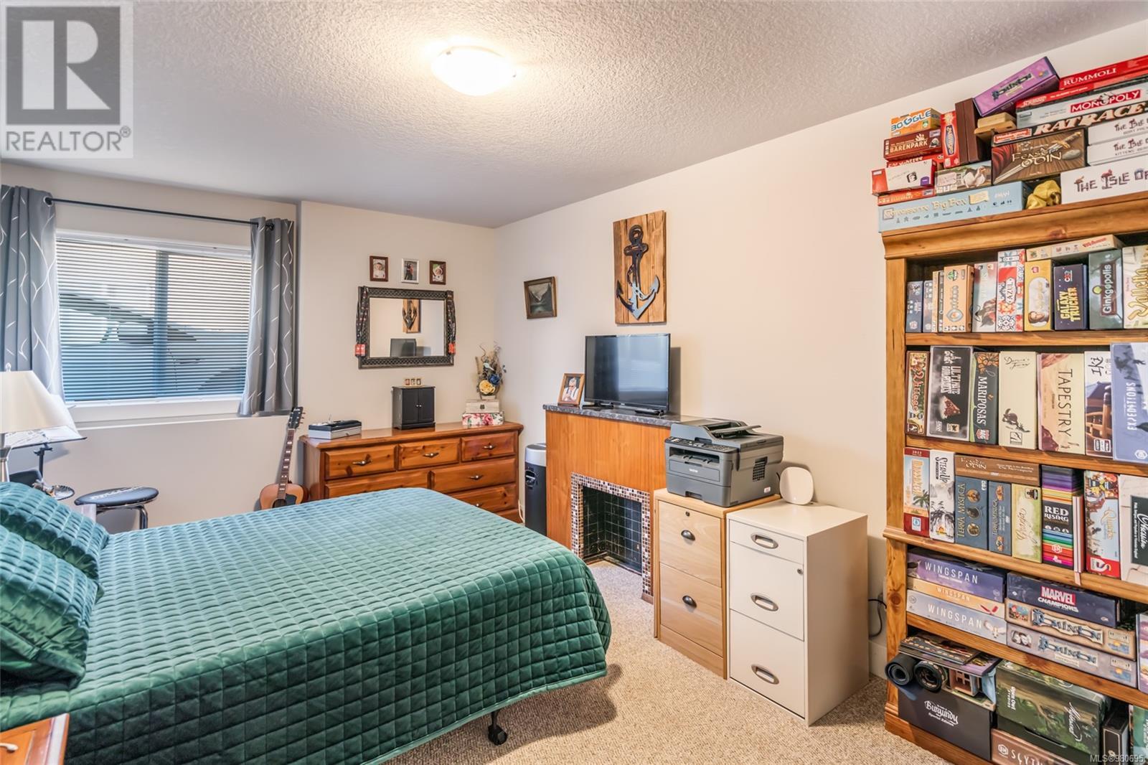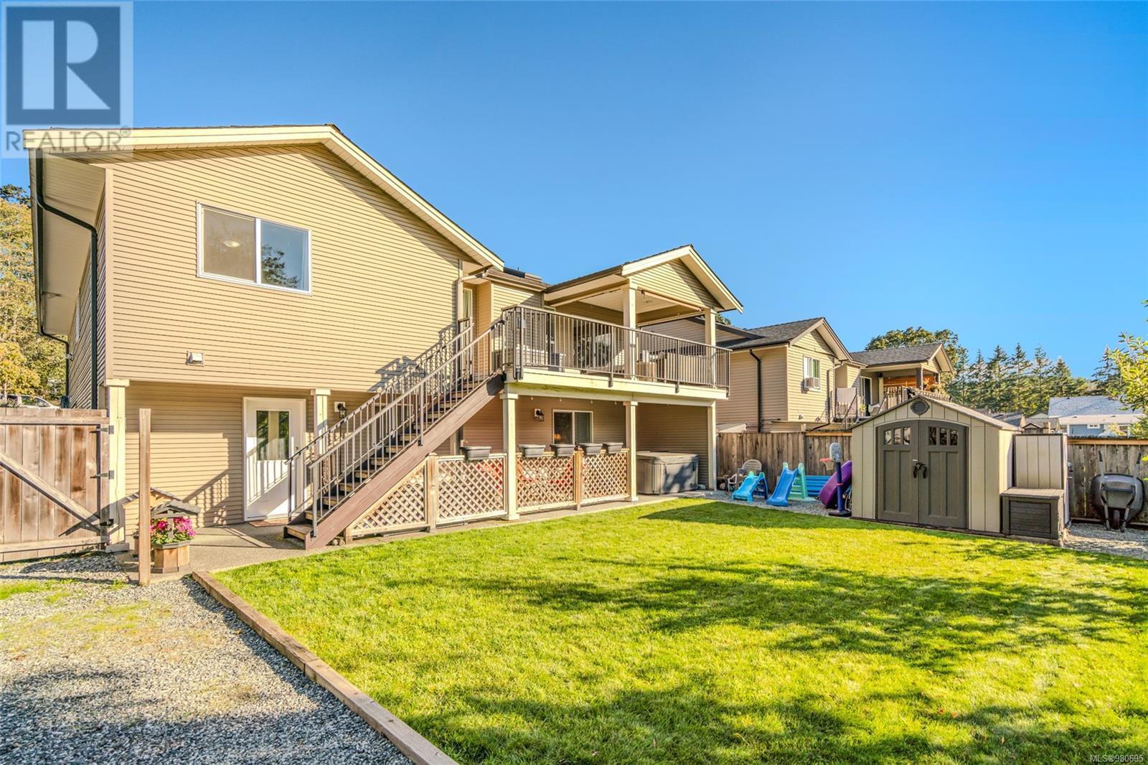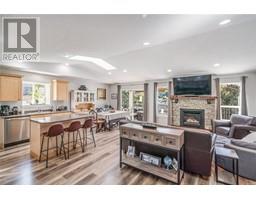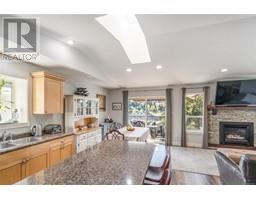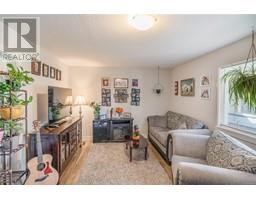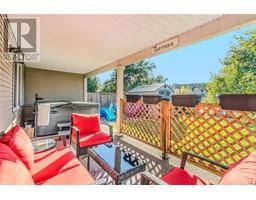6 Bedroom
3 Bathroom
2818 sqft
Fireplace
None
Baseboard Heaters
$899,900
Level Entry Home w/ Walk Out Lower Level. This immaculate home encompasses over 2800 sqft of living space and features a 2-bedroom legal suite with its own laundry, private entrance and parking. The upper level consists of 3 bedrooms including a large primary bdrm with walk in closet and full ensuite bathroom. The lower level of the main home features a den/family room and 1 additional bedroom. The suite’s second bedroom is a flex room, which can also be used to make the primary home 5 bedrooms. Features include a bright open floor plan complete with gas fireplace, laminate flooring, vaulted ceiling, large covered deck with stairs leading to the fenced rear yard along with warm southern exposure and gorgeous views over the Chase River area & mountains beyond. The rear yard is flat and features a lower tier with a fire pit and multiple fruit trees. There is also RV/Boat Parking. Ideally located with Chase River elementary school just a 5 minute walk away, shopping and transportation routes minutes away as well. All measurements approximate; verify if important. (id:46227)
Property Details
|
MLS® Number
|
980695 |
|
Property Type
|
Single Family |
|
Neigbourhood
|
Chase River |
|
Features
|
Southern Exposure, Other |
|
Parking Space Total
|
4 |
|
View Type
|
City View, Mountain View |
Building
|
Bathroom Total
|
3 |
|
Bedrooms Total
|
6 |
|
Appliances
|
Hot Tub |
|
Constructed Date
|
2010 |
|
Cooling Type
|
None |
|
Fireplace Present
|
Yes |
|
Fireplace Total
|
1 |
|
Heating Fuel
|
Electric |
|
Heating Type
|
Baseboard Heaters |
|
Size Interior
|
2818 Sqft |
|
Total Finished Area
|
2818 Sqft |
|
Type
|
House |
Parking
Land
|
Acreage
|
No |
|
Size Irregular
|
7513 |
|
Size Total
|
7513 Sqft |
|
Size Total Text
|
7513 Sqft |
|
Zoning Type
|
Residential |
Rooms
| Level |
Type |
Length |
Width |
Dimensions |
|
Lower Level |
Bathroom |
|
|
4-Piece |
|
Lower Level |
Kitchen |
16 ft |
11 ft |
16 ft x 11 ft |
|
Lower Level |
Family Room |
15 ft |
11 ft |
15 ft x 11 ft |
|
Lower Level |
Living Room |
14 ft |
11 ft |
14 ft x 11 ft |
|
Lower Level |
Bedroom |
10 ft |
11 ft |
10 ft x 11 ft |
|
Lower Level |
Bedroom |
10 ft |
9 ft |
10 ft x 9 ft |
|
Lower Level |
Bedroom |
16 ft |
10 ft |
16 ft x 10 ft |
|
Lower Level |
Recreation Room |
10 ft |
9 ft |
10 ft x 9 ft |
|
Main Level |
Bathroom |
|
|
4-Piece |
|
Main Level |
Ensuite |
|
|
4-Piece |
|
Main Level |
Laundry Room |
8 ft |
5 ft |
8 ft x 5 ft |
|
Main Level |
Bedroom |
11 ft |
10 ft |
11 ft x 10 ft |
|
Main Level |
Bedroom |
12 ft |
10 ft |
12 ft x 10 ft |
|
Main Level |
Primary Bedroom |
15 ft |
11 ft |
15 ft x 11 ft |
|
Main Level |
Kitchen |
11 ft |
10 ft |
11 ft x 10 ft |
|
Main Level |
Dining Room |
10 ft |
10 ft |
10 ft x 10 ft |
|
Main Level |
Living Room |
13 ft |
11 ft |
13 ft x 11 ft |
https://www.realtor.ca/real-estate/27648311/1525-wilson-rd-nanaimo-chase-river




