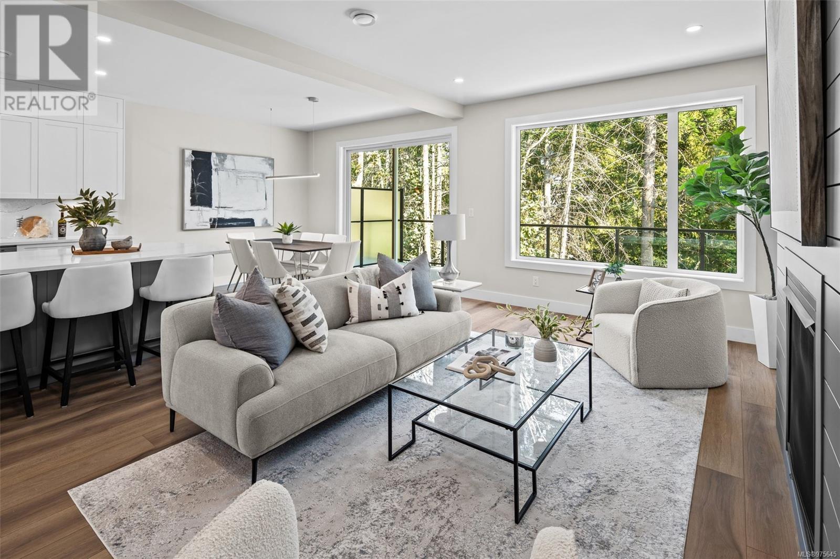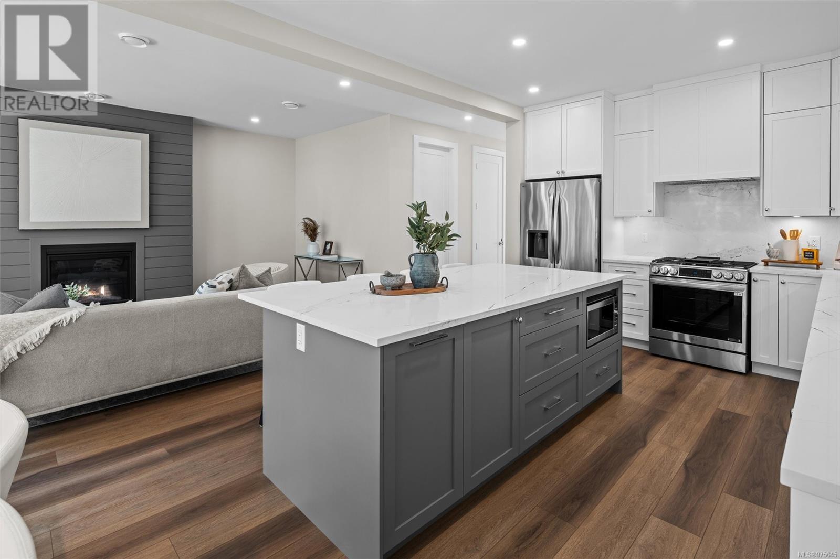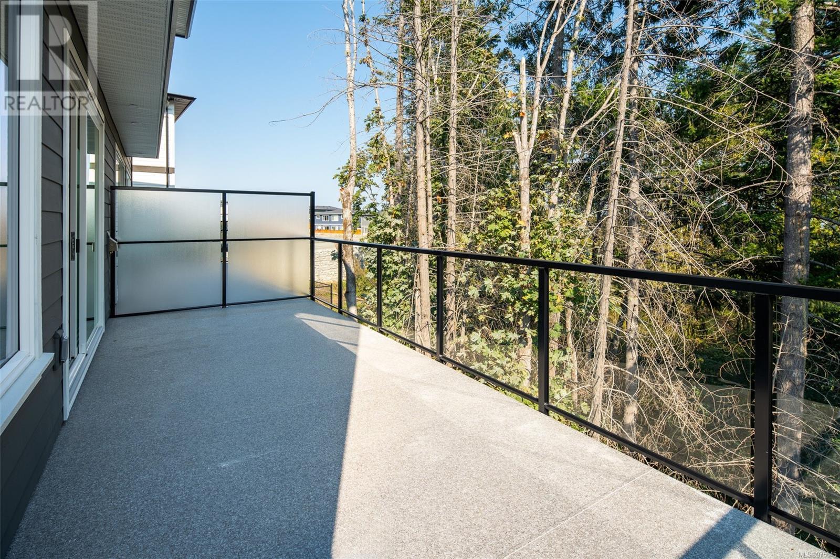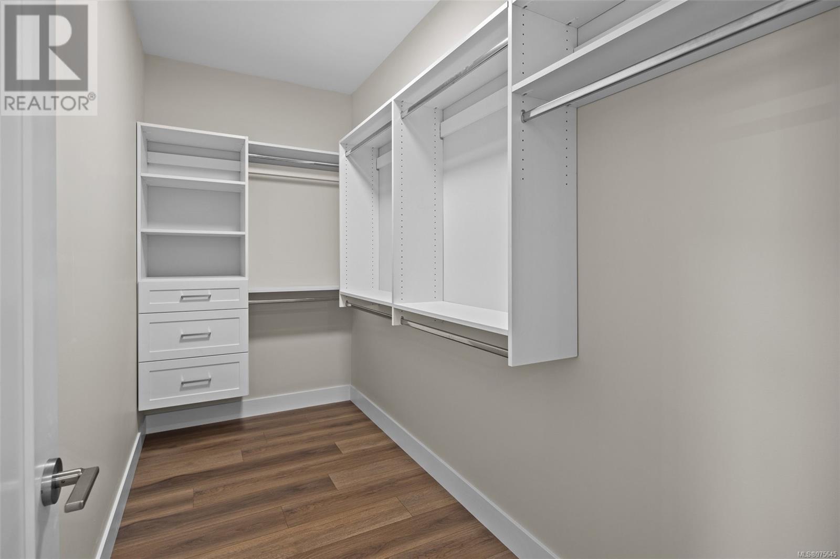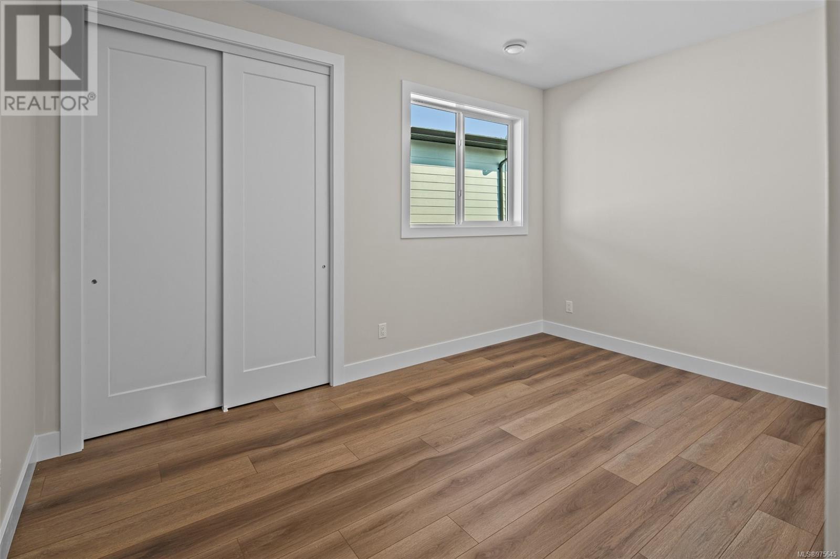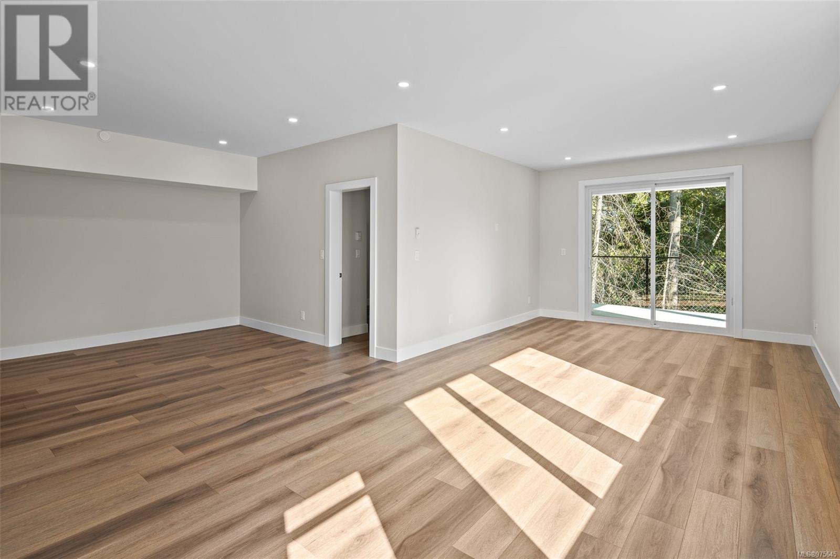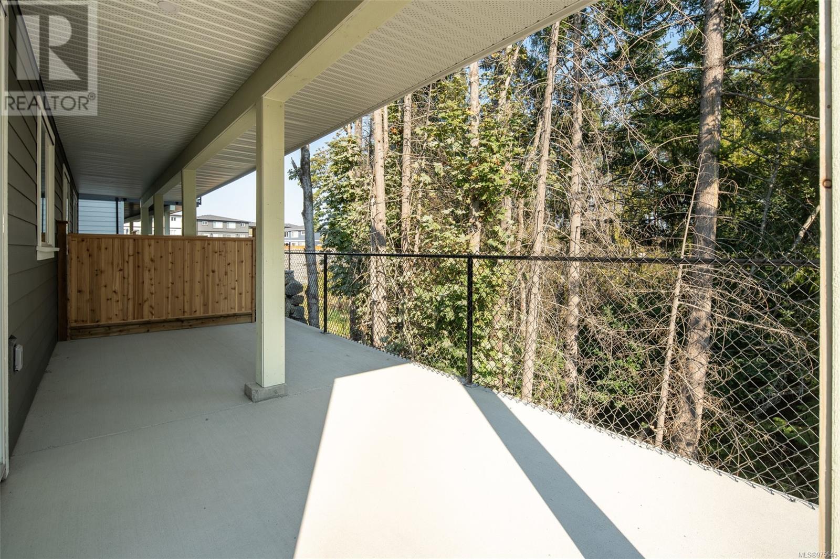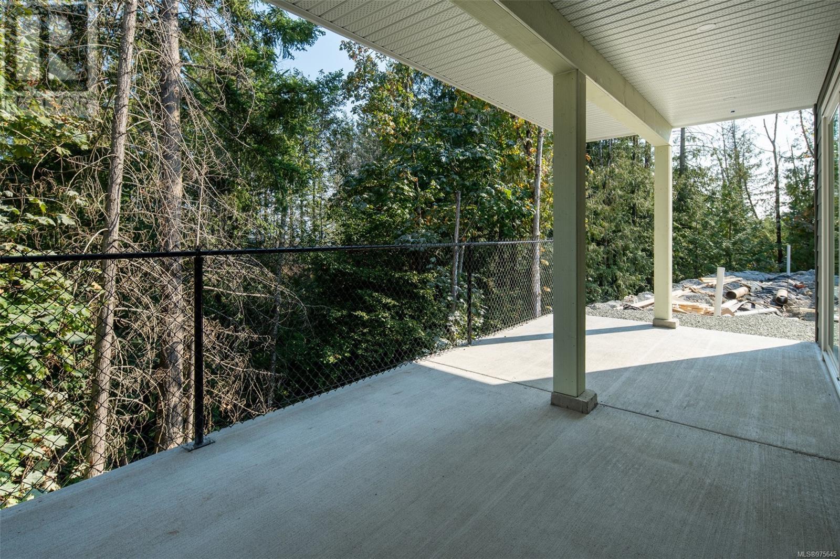5 Bedroom
4 Bathroom
3477 sqft
Fireplace
Air Conditioned
Baseboard Heaters, Heat Pump
$1,199,900
*Open House Nov 2nd 1-3pm* 10 Reasons to love this property! 1. New Construction that comes with 10 year warranty 2. One of the largest floorplans in the area leaving plenty of space for storage and entertaining 3. Privacy - Backs onto protected forest that can never be developed. 4. 10 foot ceilings in the Primary Bedroom making the space feel huge! 5. Bear Mountain Golfing - World-class Golf course just 5 minutes away. 6. Natural light - huge windows and doors keep the space feeling bright 7. Costco - another quick drive brings you to South Island’s only Costco. 8. Second kitchen potential - with a walkout basement this home has unlimited potential to host guests/family. 9. Exceptional quality - you'll see attention to detail from the second you drive up - it's the BEST IN CLASS. 10. Low maintenance - come to Vancouver Island and leave the yardwork behind. Both sides of this Duplex are available. 1524 and 1526 are identical in size, design and price. Easy to view and quick possession available! (id:46227)
Property Details
|
MLS® Number
|
975645 |
|
Property Type
|
Single Family |
|
Neigbourhood
|
Bear Mountain |
|
Community Features
|
Pets Allowed, Family Oriented |
|
Features
|
Private Setting, Wooded Area, Other |
|
Parking Space Total
|
2 |
|
Structure
|
Patio(s) |
Building
|
Bathroom Total
|
4 |
|
Bedrooms Total
|
5 |
|
Constructed Date
|
2024 |
|
Cooling Type
|
Air Conditioned |
|
Fireplace Present
|
Yes |
|
Fireplace Total
|
1 |
|
Heating Fuel
|
Natural Gas |
|
Heating Type
|
Baseboard Heaters, Heat Pump |
|
Size Interior
|
3477 Sqft |
|
Total Finished Area
|
3236 Sqft |
|
Type
|
Duplex |
Land
|
Access Type
|
Road Access |
|
Acreage
|
No |
|
Size Irregular
|
4731 |
|
Size Total
|
4731 Sqft |
|
Size Total Text
|
4731 Sqft |
|
Zoning Type
|
Residential |
Rooms
| Level |
Type |
Length |
Width |
Dimensions |
|
Second Level |
Laundry Room |
|
|
7'4 x 7'0 |
|
Second Level |
Bathroom |
|
|
4-Piece |
|
Second Level |
Ensuite |
|
|
5-Piece |
|
Second Level |
Bedroom |
|
|
11'2 x 9'7 |
|
Second Level |
Bedroom |
|
|
13'9 x 9'5 |
|
Second Level |
Primary Bedroom |
|
|
16'4 x 13'8 |
|
Lower Level |
Patio |
|
|
24'8 x 24'0 |
|
Lower Level |
Storage |
|
|
5'7 x 3'4 |
|
Lower Level |
Storage |
|
|
6'10 x 3'5 |
|
Main Level |
Living Room |
19 ft |
|
19 ft x Measurements not available |
|
Main Level |
Dining Room |
|
|
11'0 x 10'2 |
|
Main Level |
Kitchen |
|
|
14'10 x 10'0 |
|
Main Level |
Pantry |
|
|
10'0 x 7'7 |
|
Main Level |
Bathroom |
|
|
2-Piece |
|
Main Level |
Entrance |
|
|
12'0 x 5'8 |
|
Additional Accommodation |
Dining Room |
|
|
13'3 x 12'2 |
|
Additional Accommodation |
Bedroom |
|
|
13'6 x 11'0 |
|
Additional Accommodation |
Bathroom |
|
|
X |
|
Additional Accommodation |
Bedroom |
|
|
12'5 x 11'2 |
|
Additional Accommodation |
Living Room |
|
|
13'0 x 12'2 |
|
Additional Accommodation |
Kitchen |
|
|
11'7 x 11'2 |
https://www.realtor.ca/real-estate/27401074/1524-marble-pl-langford-bear-mountain











