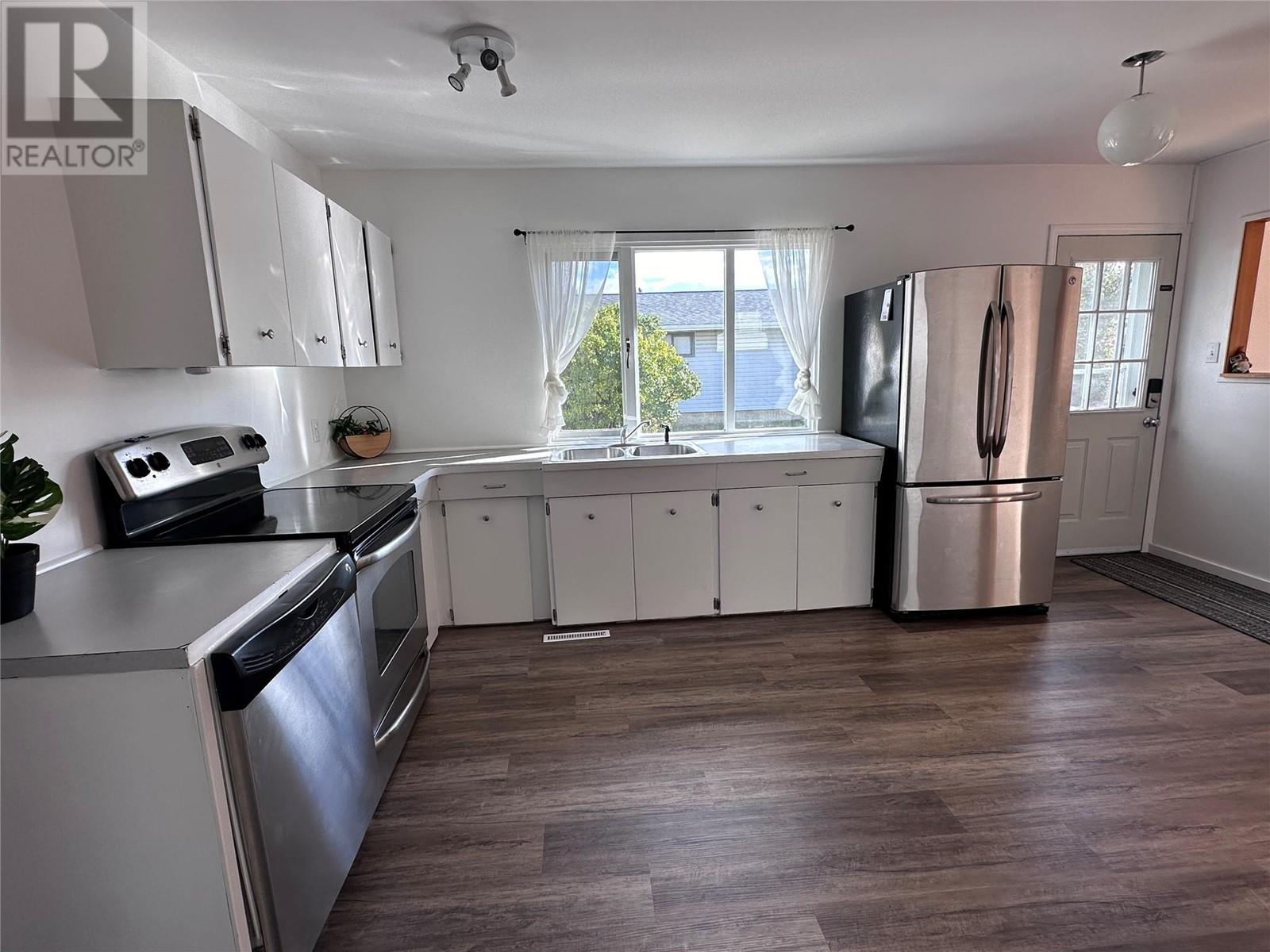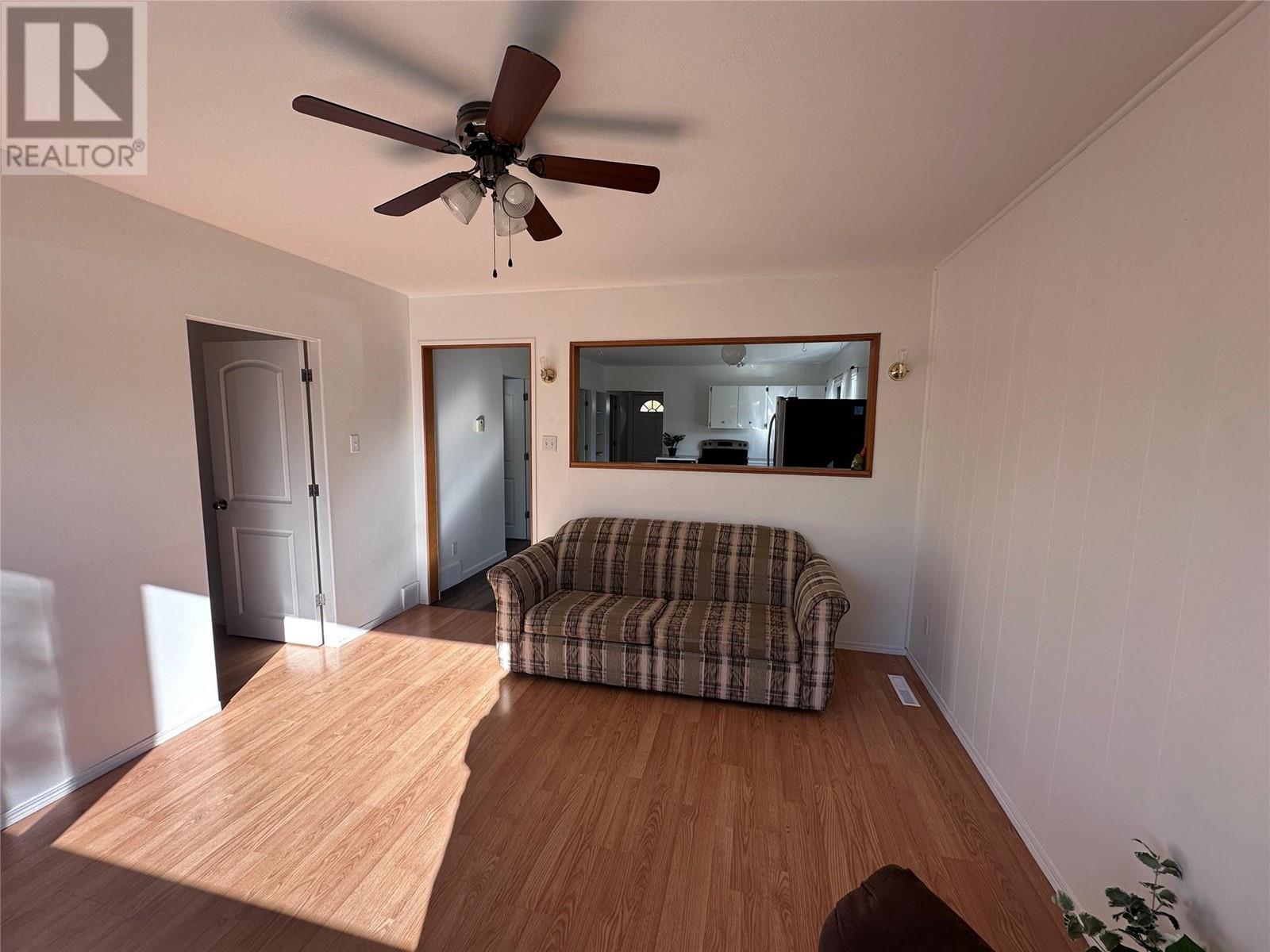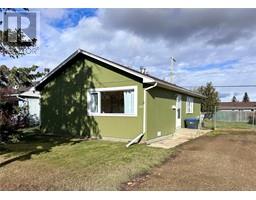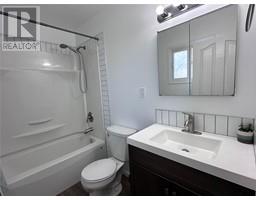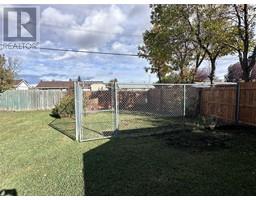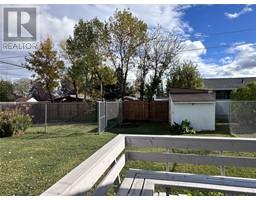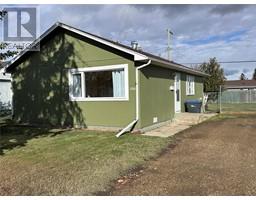3 Bedroom
1 Bathroom
864 sqft
Ranch
Forced Air, See Remarks
$215,000
MOVE IN READY, this delightful 3 bedroom rancher offers a bright and welcoming atmosphere with plenty of updates throughout. a large eat in kitchen with newer stainless steel appliances. a large primary, with two smaller secondary bedrooms. Updated bathroom and new vinyl flooring as well as a newer washer and dryer. Enjoy the large fenced yard, perfect for outdoor gatherings complete with a deck off the back door with built in surrounding benches, plus an additional dog run and/or RV parking. conveniently located near the hospital. Call to view before this home is gone. (id:46227)
Property Details
|
MLS® Number
|
10325432 |
|
Property Type
|
Single Family |
|
Neigbourhood
|
Dawson Creek |
|
Storage Type
|
Storage Shed |
Building
|
Bathroom Total
|
1 |
|
Bedrooms Total
|
3 |
|
Appliances
|
Refrigerator, Dishwasher, Oven, Washer & Dryer |
|
Architectural Style
|
Ranch |
|
Basement Type
|
Crawl Space |
|
Constructed Date
|
1960 |
|
Construction Style Attachment
|
Detached |
|
Exterior Finish
|
Wood |
|
Heating Type
|
Forced Air, See Remarks |
|
Roof Material
|
Asphalt Shingle |
|
Roof Style
|
Unknown |
|
Stories Total
|
1 |
|
Size Interior
|
864 Sqft |
|
Type
|
House |
|
Utility Water
|
Municipal Water |
Parking
Land
|
Acreage
|
No |
|
Sewer
|
Municipal Sewage System |
|
Size Irregular
|
0.19 |
|
Size Total
|
0.19 Ac|under 1 Acre |
|
Size Total Text
|
0.19 Ac|under 1 Acre |
|
Zoning Type
|
Residential |
Rooms
| Level |
Type |
Length |
Width |
Dimensions |
|
Main Level |
4pc Bathroom |
|
|
Measurements not available |
|
Main Level |
Laundry Room |
|
|
4'10'' x 9'11'' |
|
Main Level |
Bedroom |
|
|
11'3'' x 7'1'' |
|
Main Level |
Bedroom |
|
|
11'3'' x 7'1'' |
|
Main Level |
Primary Bedroom |
|
|
10'2'' x 11'3'' |
|
Main Level |
Living Room |
|
|
11'10'' x 10'4'' |
|
Main Level |
Kitchen |
|
|
15'8'' x 11'11'' |
https://www.realtor.ca/real-estate/27492734/1524-116-avenue-dawson-creek-dawson-creek






