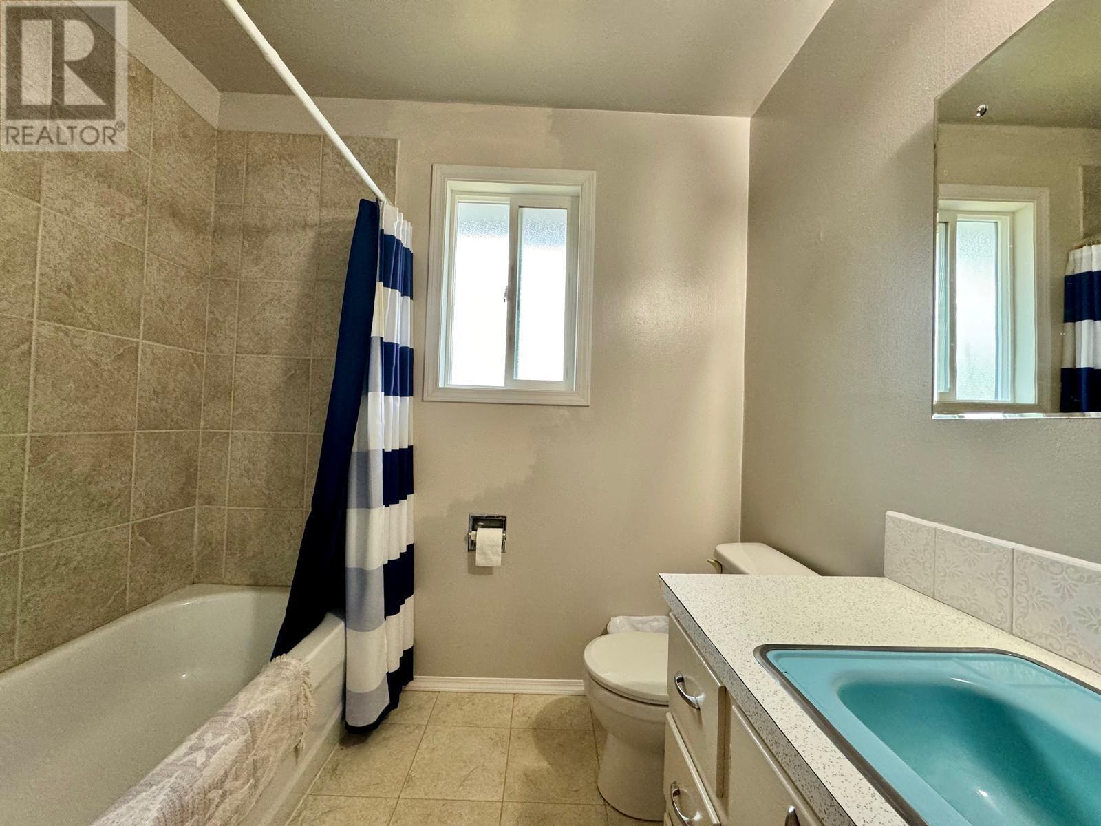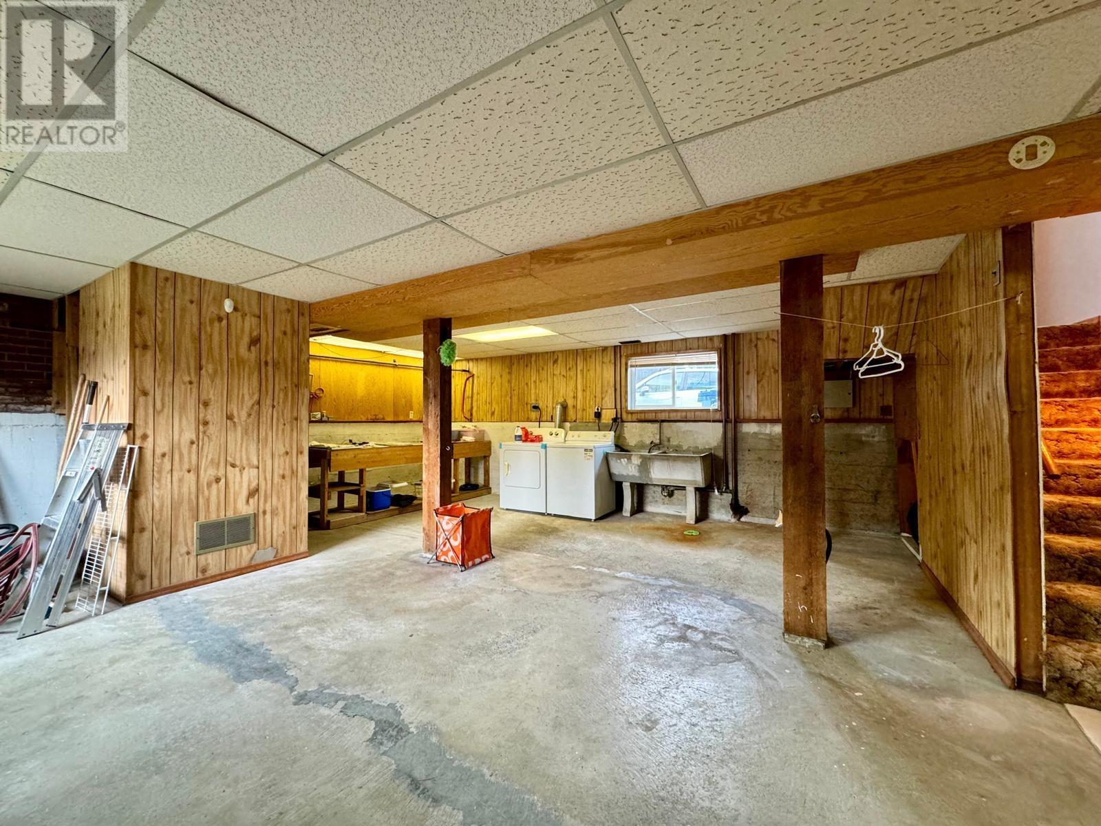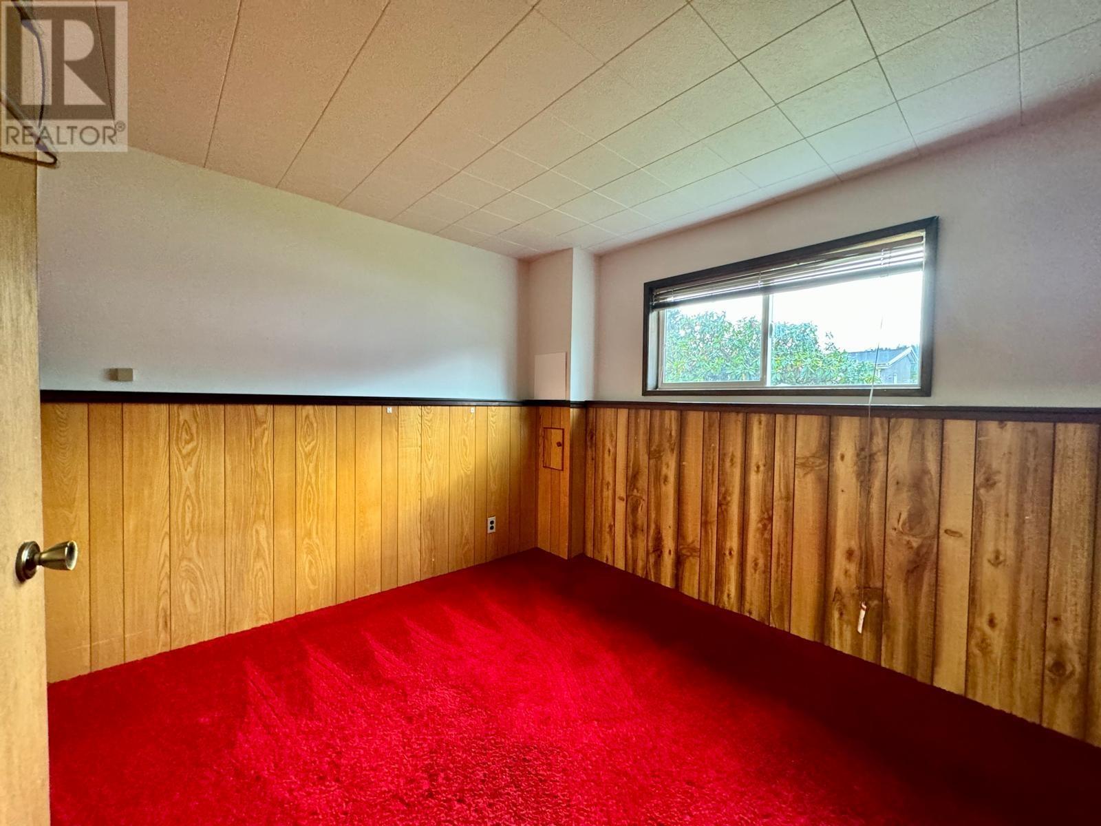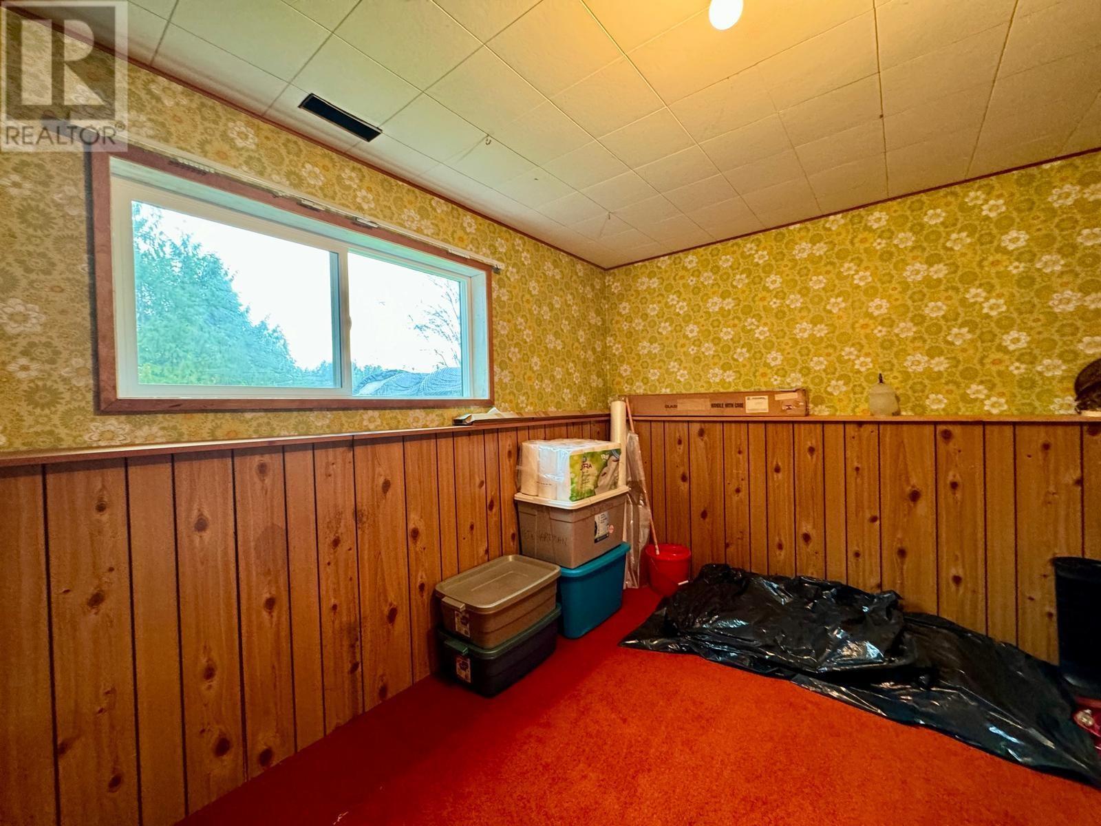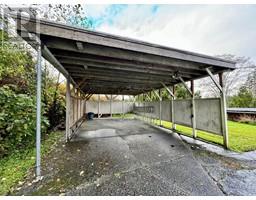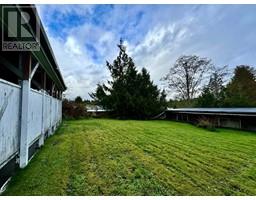4 Bedroom
1 Bathroom
1450 sqft
Fireplace
Forced Air
$465,000
* PREC - Personal Real Estate Corporation. Welcome to your future home, a perfect blend of charm and functionality! Upon entry, you will find a well-lit and inviting living room featuring a large picturesque window that offers views of Mount Hays. This layout offers the ultimate convenience of single-floor living, with the kitchen, dining area, living room, two bedrooms & bathroom on one level. But that is not all! The semi-finished lower level presents exciting possibilities with two additional bedrms, along with a spacious room ready to be transformed. Outside, tall trees surround the residence; the setting is private & enhanced by a BBQ patio, large detached carport & lots of parking. Additional access from the rear which maybe advantageous for those considering a home-based business or the potential conversion for a suite. (id:46227)
Property Details
|
MLS® Number
|
R2936639 |
|
Property Type
|
Single Family |
Building
|
Bathroom Total
|
1 |
|
Bedrooms Total
|
4 |
|
Appliances
|
Washer/dryer Combo, Refrigerator, Stove |
|
Basement Development
|
Partially Finished |
|
Basement Type
|
Full (partially Finished) |
|
Constructed Date
|
1963 |
|
Construction Style Attachment
|
Detached |
|
Fireplace Present
|
Yes |
|
Fireplace Total
|
1 |
|
Fixture
|
Drapes/window Coverings |
|
Foundation Type
|
Concrete Perimeter |
|
Heating Fuel
|
Natural Gas |
|
Heating Type
|
Forced Air |
|
Roof Material
|
Asphalt Shingle |
|
Roof Style
|
Conventional |
|
Stories Total
|
2 |
|
Size Interior
|
1450 Sqft |
|
Type
|
House |
|
Utility Water
|
Municipal Water |
Parking
Land
|
Acreage
|
No |
|
Size Irregular
|
5000 |
|
Size Total
|
5000 Sqft |
|
Size Total Text
|
5000 Sqft |
Rooms
| Level |
Type |
Length |
Width |
Dimensions |
|
Lower Level |
Bedroom 3 |
11 ft ,1 in |
9 ft ,4 in |
11 ft ,1 in x 9 ft ,4 in |
|
Lower Level |
Bedroom 4 |
9 ft ,7 in |
14 ft |
9 ft ,7 in x 14 ft |
|
Lower Level |
Laundry Room |
21 ft ,8 in |
21 ft ,2 in |
21 ft ,8 in x 21 ft ,2 in |
|
Main Level |
Living Room |
18 ft ,1 in |
12 ft ,9 in |
18 ft ,1 in x 12 ft ,9 in |
|
Main Level |
Dining Room |
8 ft ,3 in |
9 ft ,1 in |
8 ft ,3 in x 9 ft ,1 in |
|
Main Level |
Kitchen |
11 ft ,2 in |
9 ft ,1 in |
11 ft ,2 in x 9 ft ,1 in |
|
Main Level |
Primary Bedroom |
11 ft ,8 in |
12 ft ,8 in |
11 ft ,8 in x 12 ft ,8 in |
|
Main Level |
Bedroom 2 |
12 ft |
11 ft ,3 in |
12 ft x 11 ft ,3 in |
https://www.realtor.ca/real-estate/27552573/1523-india-avenue-prince-rupert












