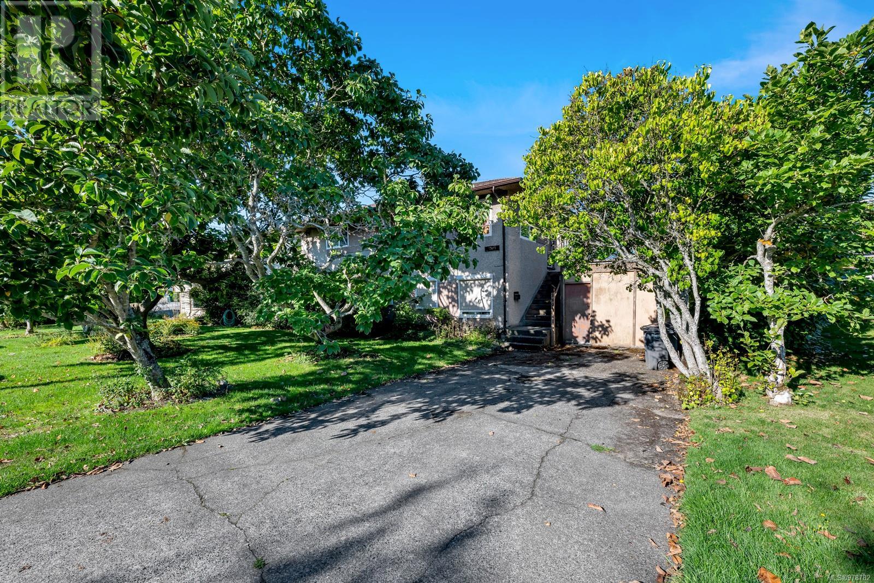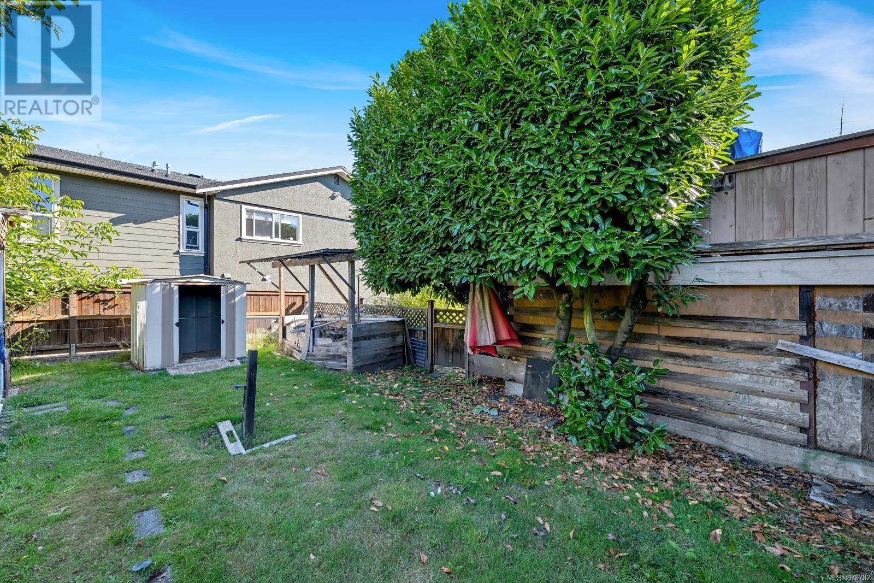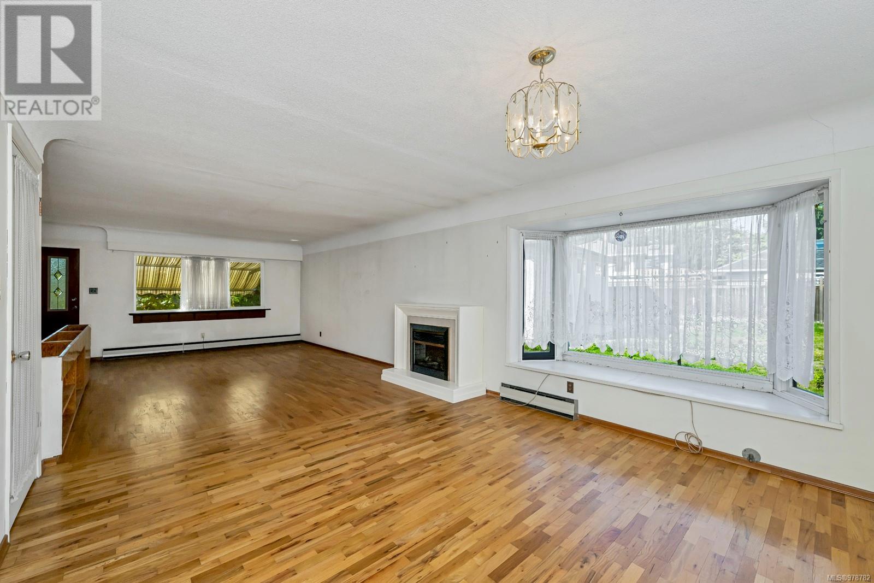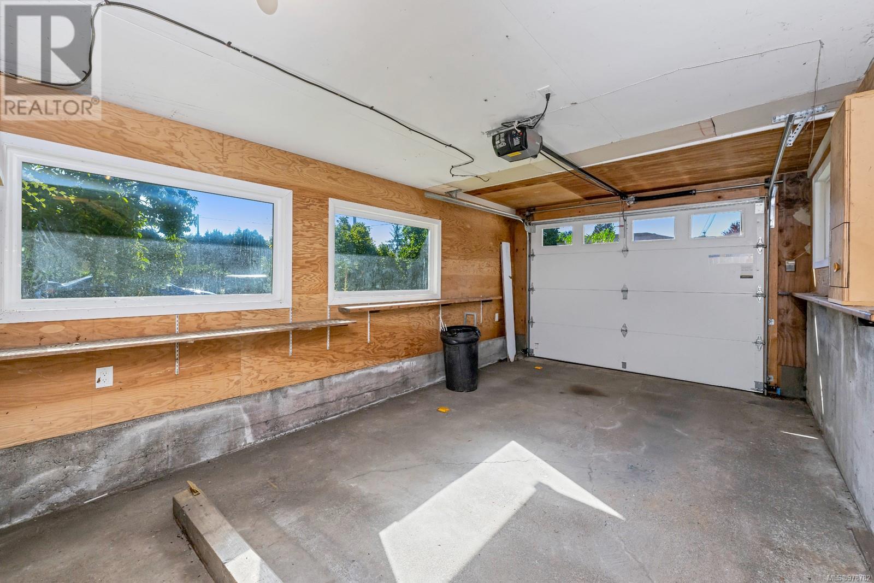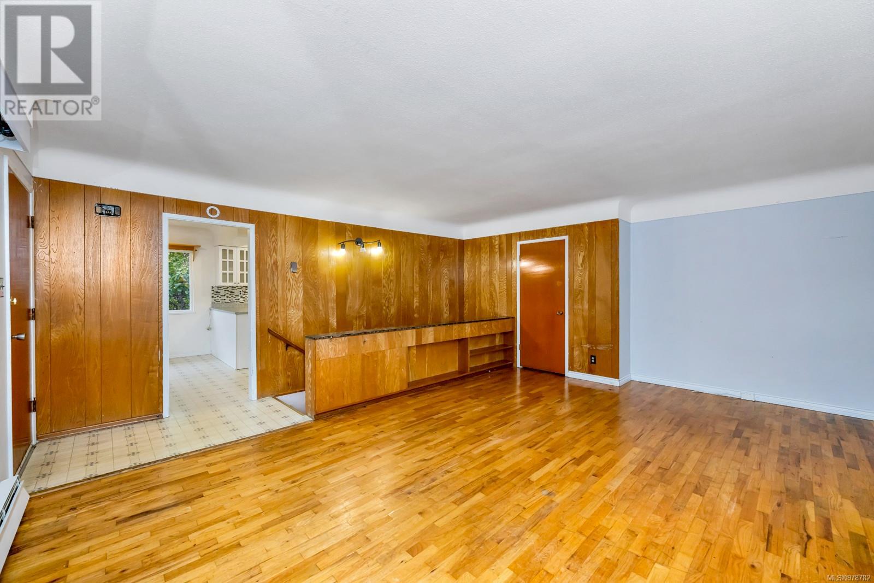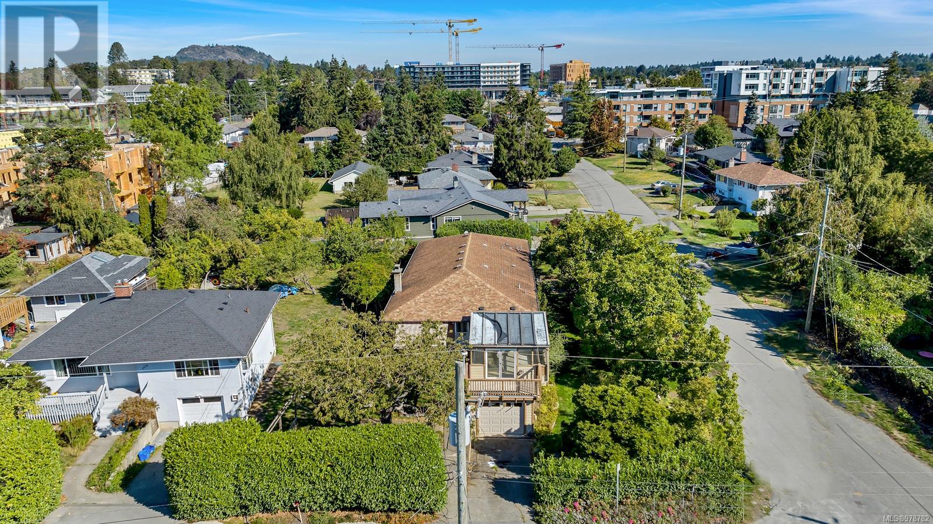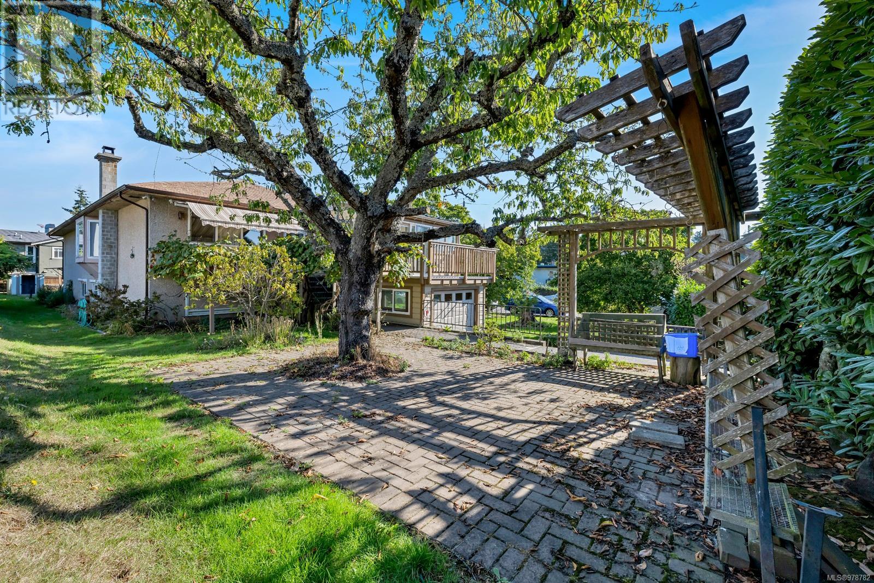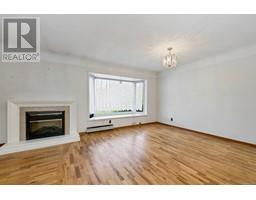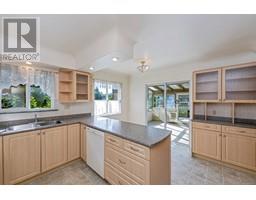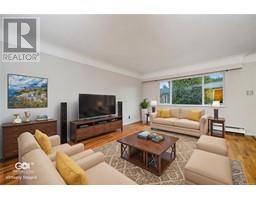7 Bedroom
4 Bathroom
4507 sqft
Fireplace
None
Baseboard Heaters
$1,319,000
An Extraordinary Opportunity. A side by side purpose built FULL DUPLEX 9124 SQ FT CORNER LOT in the heart of Cedar Hill. Vacant and ready to move into, the South 3 bedroom unit has lots of unfinished space to convert to more rooms. Amazing Living Room / Dining room combo with oak floors, gas fireplace and plenty of light. The primary bedroom and 4 piece bathroom, kitchen with eating nook and south facing sun room complete the main floor. Downstairs are two more bedrooms a massive workshop and laundry room all leading to the garage. The North unit has the Living Room, Kitchen, Dining room, primary and second bedroom and 4 piece bathroom all on the main level (huge deck as well). Downstairs there is a family room, two bedrooms, 4 piece bath and laundry room. The common yard features large magnolia trees a small shed and sun-sheltered patio. This property falls within the Small Scale Multi Unit Housing area. Develop, stratify or hold as a phenomenal revenue property (id:46227)
Property Details
|
MLS® Number
|
978782 |
|
Property Type
|
Single Family |
|
Neigbourhood
|
Cedar Hill |
|
Features
|
Central Location, Corner Site |
|
Parking Space Total
|
4 |
|
Plan
|
Vip11700 |
Building
|
Bathroom Total
|
4 |
|
Bedrooms Total
|
7 |
|
Constructed Date
|
1964 |
|
Cooling Type
|
None |
|
Fireplace Present
|
Yes |
|
Fireplace Total
|
2 |
|
Heating Fuel
|
Electric |
|
Heating Type
|
Baseboard Heaters |
|
Size Interior
|
4507 Sqft |
|
Total Finished Area
|
3215 Sqft |
|
Type
|
Duplex |
Land
|
Acreage
|
No |
|
Size Irregular
|
9124 |
|
Size Total
|
9124 Sqft |
|
Size Total Text
|
9124 Sqft |
|
Zoning Type
|
Duplex |
Rooms
| Level |
Type |
Length |
Width |
Dimensions |
|
Lower Level |
Bathroom |
|
|
4-Piece |
|
Lower Level |
Bathroom |
|
|
4-Piece |
|
Lower Level |
Workshop |
17 ft |
15 ft |
17 ft x 15 ft |
|
Lower Level |
Laundry Room |
14 ft |
12 ft |
14 ft x 12 ft |
|
Lower Level |
Bedroom |
11 ft |
12 ft |
11 ft x 12 ft |
|
Lower Level |
Bedroom |
11 ft |
13 ft |
11 ft x 13 ft |
|
Lower Level |
Family Room |
19 ft |
16 ft |
19 ft x 16 ft |
|
Lower Level |
Laundry Room |
14 ft |
12 ft |
14 ft x 12 ft |
|
Lower Level |
Workshop |
17 ft |
13 ft |
17 ft x 13 ft |
|
Lower Level |
Bedroom |
10 ft |
13 ft |
10 ft x 13 ft |
|
Lower Level |
Bedroom |
10 ft |
13 ft |
10 ft x 13 ft |
|
Main Level |
Bathroom |
|
|
4-Piece |
|
Main Level |
Bedroom |
10 ft |
13 ft |
10 ft x 13 ft |
|
Main Level |
Primary Bedroom |
10 ft |
13 ft |
10 ft x 13 ft |
|
Main Level |
Dining Room |
7 ft |
12 ft |
7 ft x 12 ft |
|
Main Level |
Kitchen |
7 ft |
12 ft |
7 ft x 12 ft |
|
Main Level |
Living Room |
19 ft |
16 ft |
19 ft x 16 ft |
|
Main Level |
Bathroom |
|
|
4-Piece |
|
Main Level |
Porch |
7 ft |
15 ft |
7 ft x 15 ft |
|
Main Level |
Primary Bedroom |
10 ft |
12 ft |
10 ft x 12 ft |
|
Main Level |
Sunroom |
13 ft |
14 ft |
13 ft x 14 ft |
|
Main Level |
Eating Area |
6 ft |
12 ft |
6 ft x 12 ft |
|
Main Level |
Kitchen |
9 ft |
12 ft |
9 ft x 12 ft |
|
Main Level |
Dining Room |
11 ft |
13 ft |
11 ft x 13 ft |
|
Main Level |
Living Room |
21 ft |
13 ft |
21 ft x 13 ft |
https://www.realtor.ca/real-estate/27560004/1522-mortimer-st-saanich-cedar-hill





