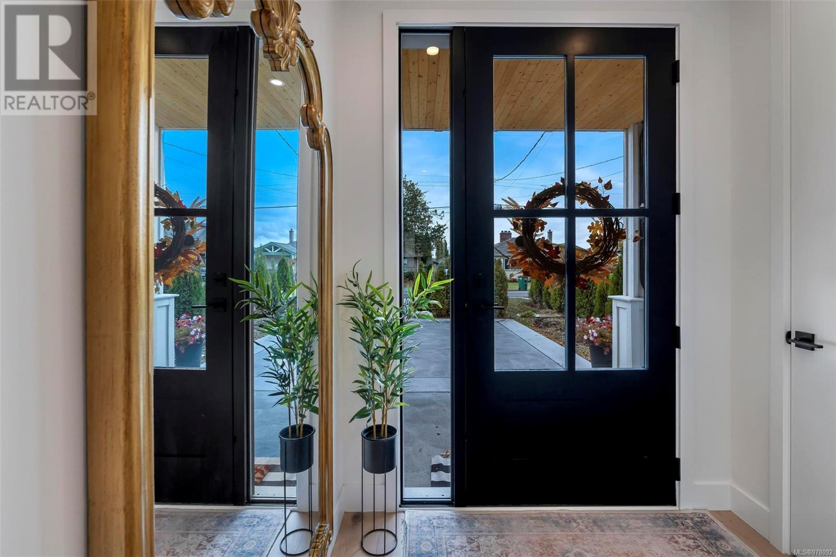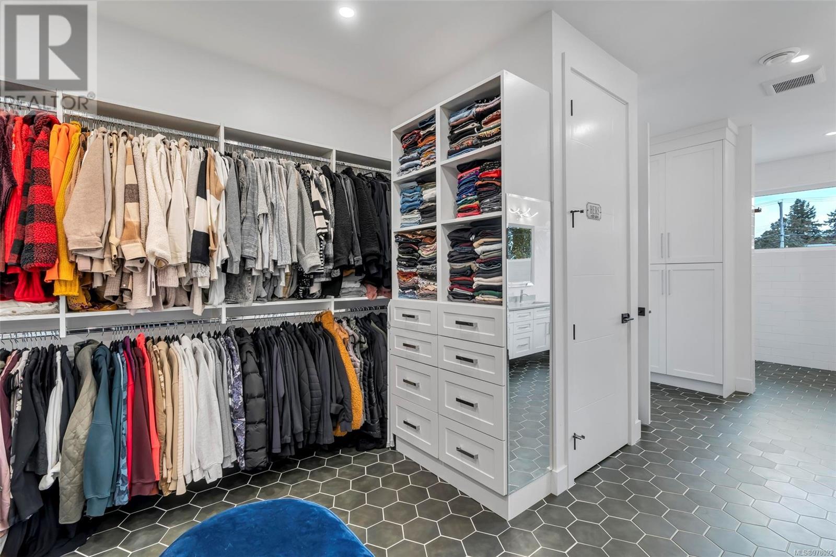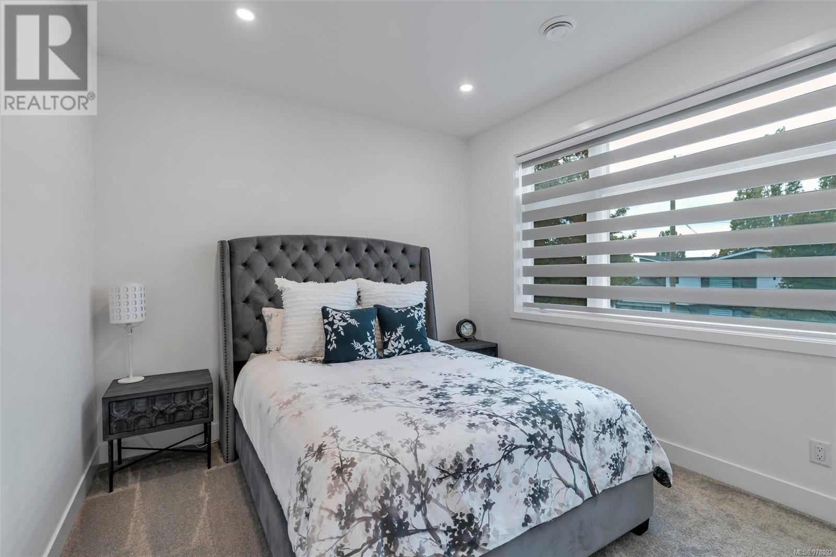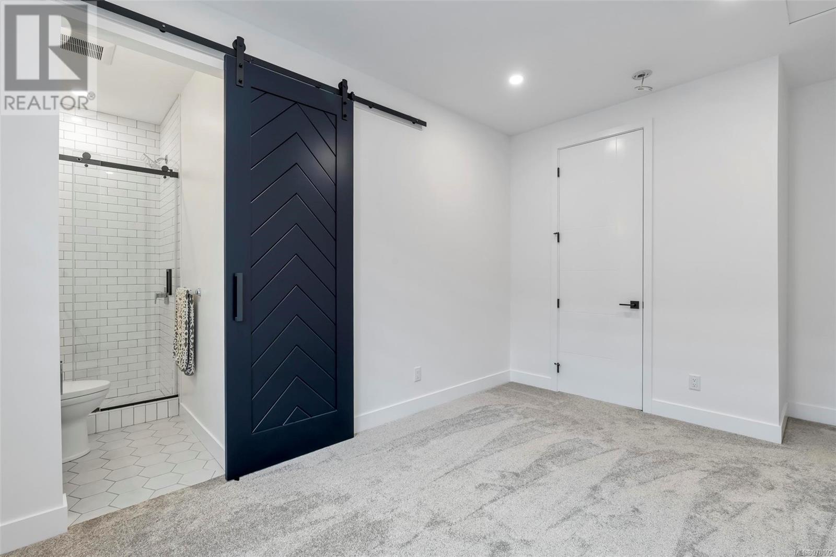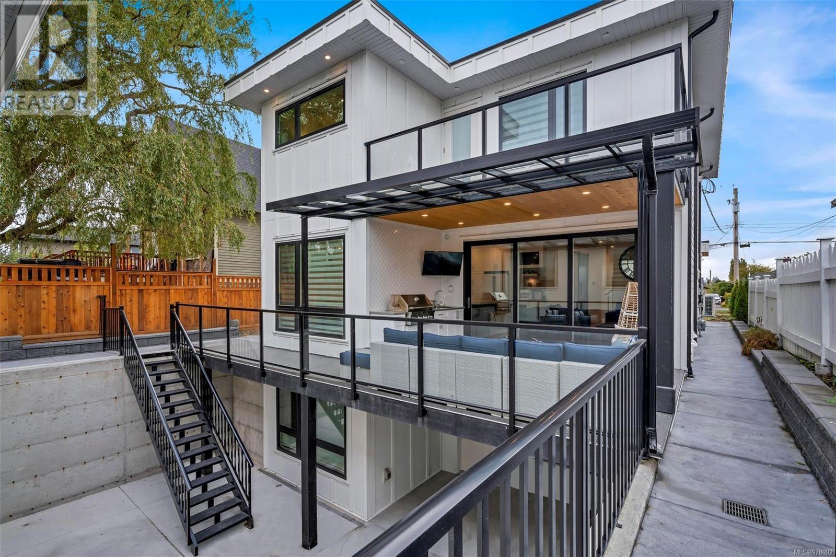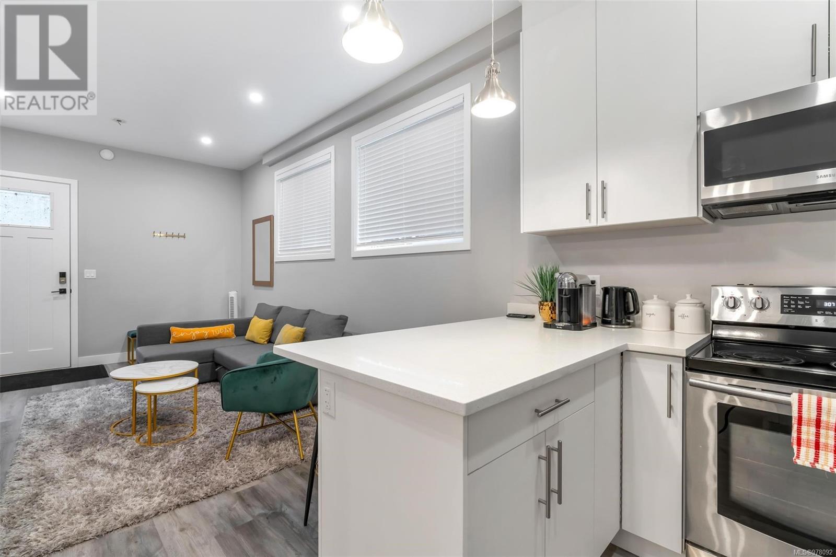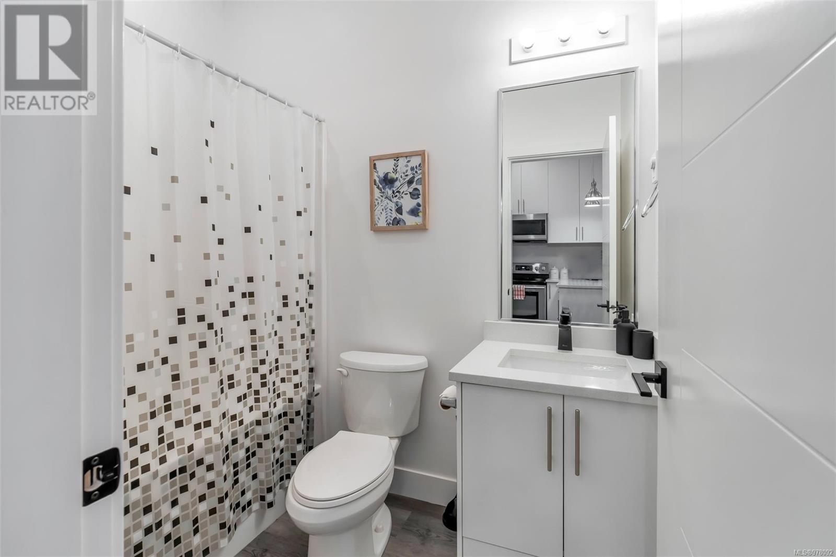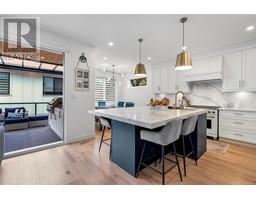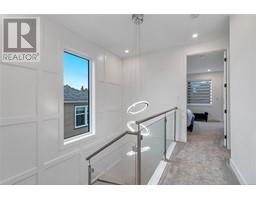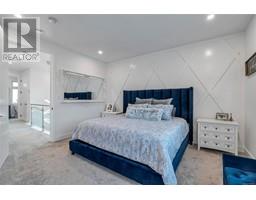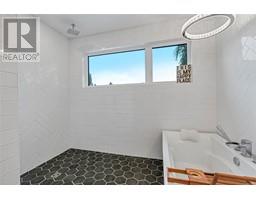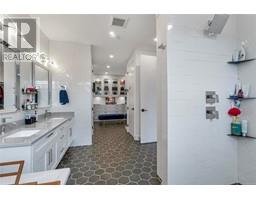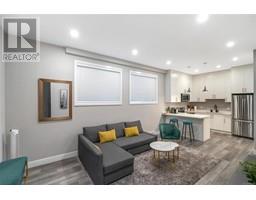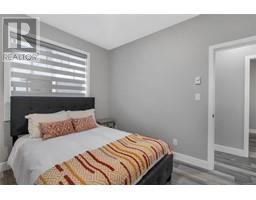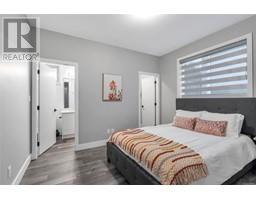6 Bedroom
8 Bathroom
4572 sqft
Fireplace
Air Conditioned, Fully Air Conditioned
Forced Air, Heat Pump
$2,199,999
JUST IMAGINE $5,200 a month in rental income from your 2 legal suites, while living in your Dream Home! The property is also approved for up to 6 units total. This exceptional, 6 bed 8 bath, Custom Home features its own self contained 1 Bedroom Suite AND a private detached 2-level 1000 sqft suite with 2 beds & 2 full baths. The main dwelling is an entertainer's paradise with high-end appliances and finishing details throughout. The design of the primary 7 piece bath and walk-in is out of this world, spanning 300+SQFT, evoking the ambiance of a high-end penthouse, guaranteed to leave guests in awe! Modern amenities abound, from 2x EV chargers to outdoor TV and a custom quartz-wrapped fire table. The entertainment options are limitless, ranging from the theatre room with a 152'' screen to the seamless indoor-outdoor transition which is perfected by a 12ft sliding door, creating an unrivalled space all year round. This executive home offers blend of design, functionality, and income potential, making it a must-see for those seeking a truly unique living experience. Make sure you check out the videos in link below and Book a Showing Today! (id:46227)
Property Details
|
MLS® Number
|
978092 |
|
Property Type
|
Single Family |
|
Neigbourhood
|
Gateway |
|
Parking Space Total
|
8 |
|
Plan
|
Vip877 |
|
Structure
|
Patio(s) |
|
View Type
|
Mountain View |
Building
|
Bathroom Total
|
8 |
|
Bedrooms Total
|
6 |
|
Constructed Date
|
2021 |
|
Cooling Type
|
Air Conditioned, Fully Air Conditioned |
|
Fireplace Present
|
Yes |
|
Fireplace Total
|
1 |
|
Heating Fuel
|
Electric |
|
Heating Type
|
Forced Air, Heat Pump |
|
Size Interior
|
4572 Sqft |
|
Total Finished Area
|
4230 Sqft |
|
Type
|
House |
Land
|
Acreage
|
No |
|
Size Irregular
|
4928 |
|
Size Total
|
4928 Sqft |
|
Size Total Text
|
4928 Sqft |
|
Zoning Type
|
Residential |
Rooms
| Level |
Type |
Length |
Width |
Dimensions |
|
Second Level |
Balcony |
16 ft |
8 ft |
16 ft x 8 ft |
|
Second Level |
Laundry Room |
5 ft |
5 ft |
5 ft x 5 ft |
|
Second Level |
Bathroom |
|
|
3-Piece |
|
Second Level |
Bathroom |
|
|
4-Piece |
|
Second Level |
Ensuite |
13 ft |
18 ft |
13 ft x 18 ft |
|
Second Level |
Primary Bedroom |
13 ft |
14 ft |
13 ft x 14 ft |
|
Second Level |
Bedroom |
14 ft |
10 ft |
14 ft x 10 ft |
|
Second Level |
Bedroom |
11 ft |
11 ft |
11 ft x 11 ft |
|
Lower Level |
Utility Room |
8 ft |
4 ft |
8 ft x 4 ft |
|
Lower Level |
Laundry Room |
3 ft |
3 ft |
3 ft x 3 ft |
|
Lower Level |
Patio |
15 ft |
13 ft |
15 ft x 13 ft |
|
Lower Level |
Living Room |
11 ft |
16 ft |
11 ft x 16 ft |
|
Lower Level |
Kitchen |
10 ft |
10 ft |
10 ft x 10 ft |
|
Lower Level |
Bedroom |
9 ft |
11 ft |
9 ft x 11 ft |
|
Lower Level |
Bathroom |
|
|
4-Piece |
|
Lower Level |
Bathroom |
|
|
2-Piece |
|
Lower Level |
Media |
16 ft |
13 ft |
16 ft x 13 ft |
|
Main Level |
Porch |
10 ft |
7 ft |
10 ft x 7 ft |
|
Main Level |
Entrance |
7 ft |
22 ft |
7 ft x 22 ft |
|
Main Level |
Mud Room |
8 ft |
9 ft |
8 ft x 9 ft |
|
Main Level |
Dining Room |
11 ft |
9 ft |
11 ft x 9 ft |
|
Main Level |
Living Room |
12 ft |
15 ft |
12 ft x 15 ft |
|
Main Level |
Kitchen |
15 ft |
14 ft |
15 ft x 14 ft |
|
Main Level |
Bathroom |
|
|
2-Piece |
|
Main Level |
Office |
8 ft |
9 ft |
8 ft x 9 ft |
|
Other |
Laundry Room |
3 ft |
7 ft |
3 ft x 7 ft |
|
Auxiliary Building |
Bedroom |
12 ft |
13 ft |
12 ft x 13 ft |
|
Auxiliary Building |
Bathroom |
|
|
4-Piece |
|
Auxiliary Building |
Primary Bedroom |
10 ft |
12 ft |
10 ft x 12 ft |
|
Auxiliary Building |
Bathroom |
|
|
4-Piece |
|
Auxiliary Building |
Living Room |
19 ft |
12 ft |
19 ft x 12 ft |
|
Auxiliary Building |
Kitchen |
8 ft |
10 ft |
8 ft x 10 ft |
https://www.realtor.ca/real-estate/27515552/152-crease-ave-saanich-gateway




























